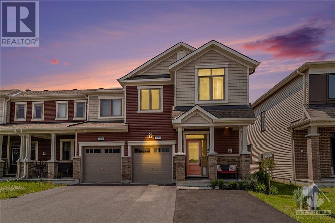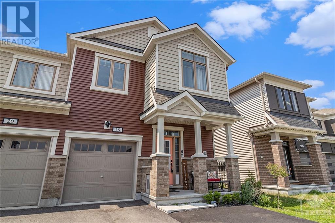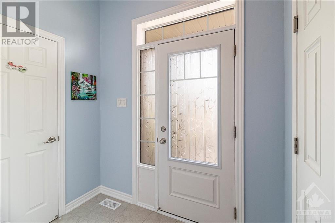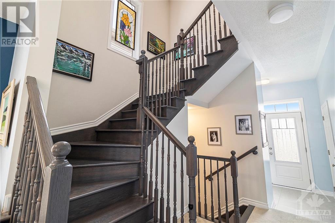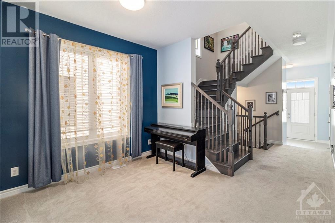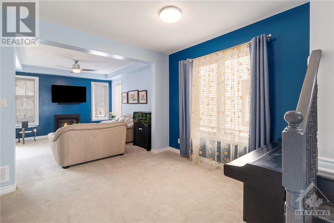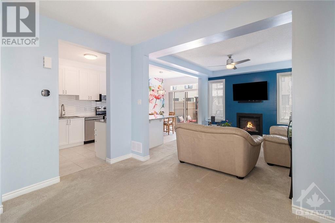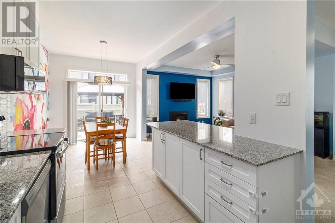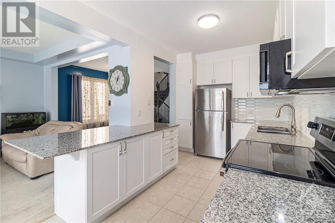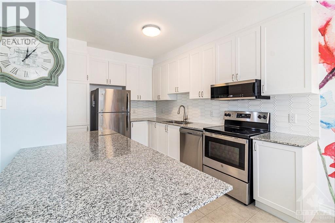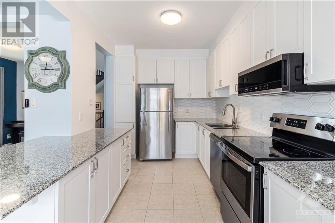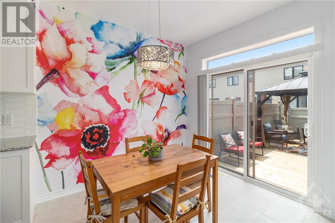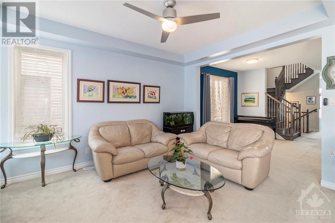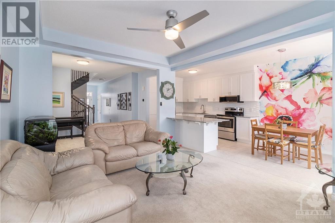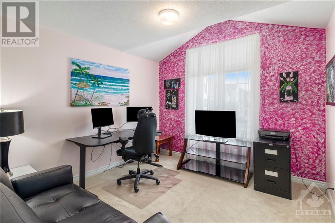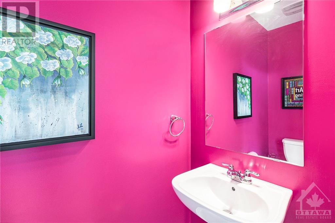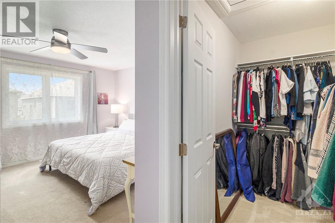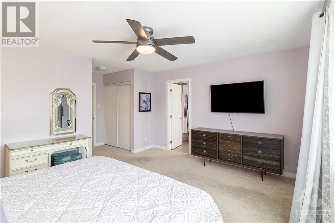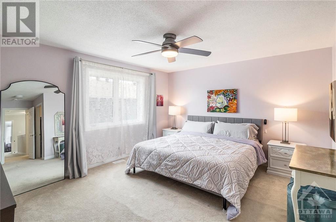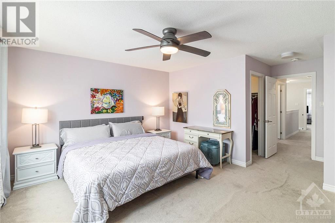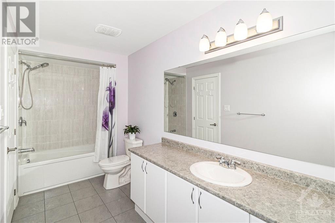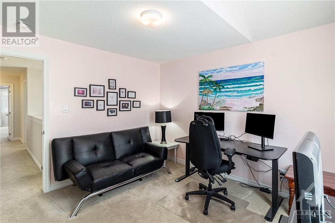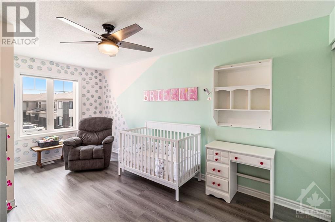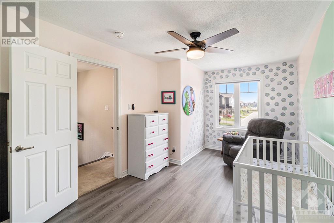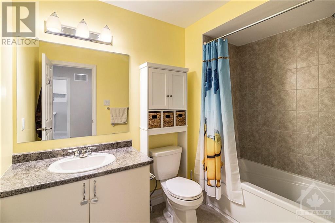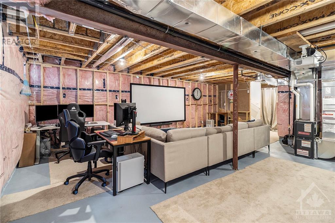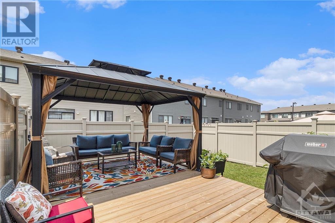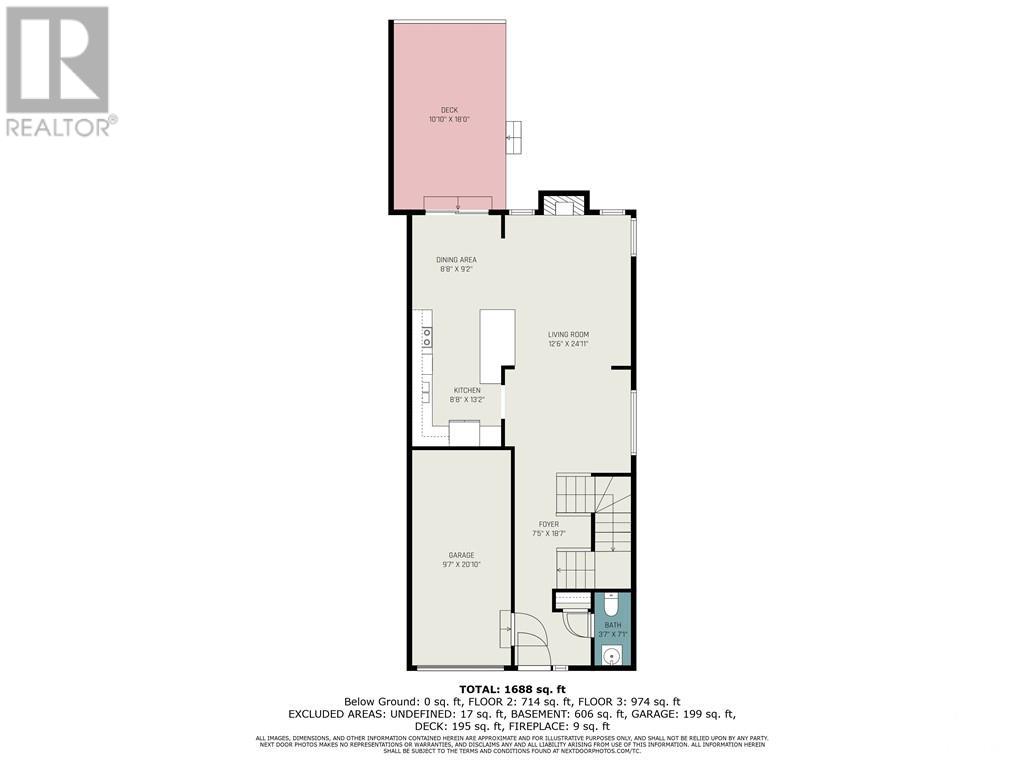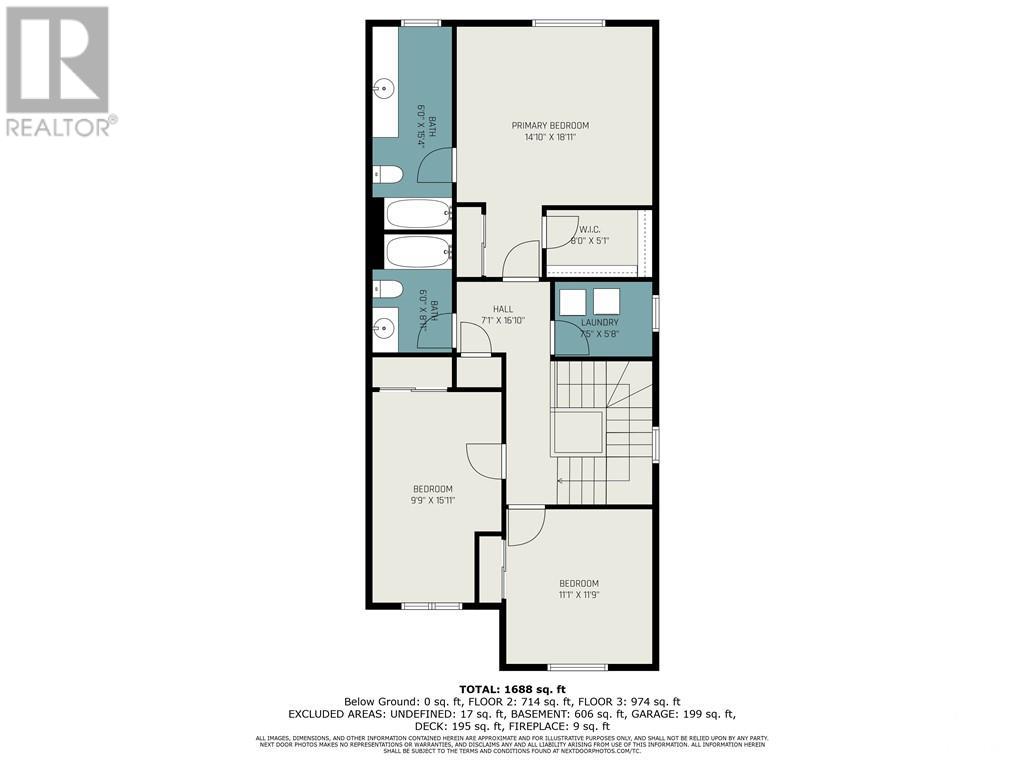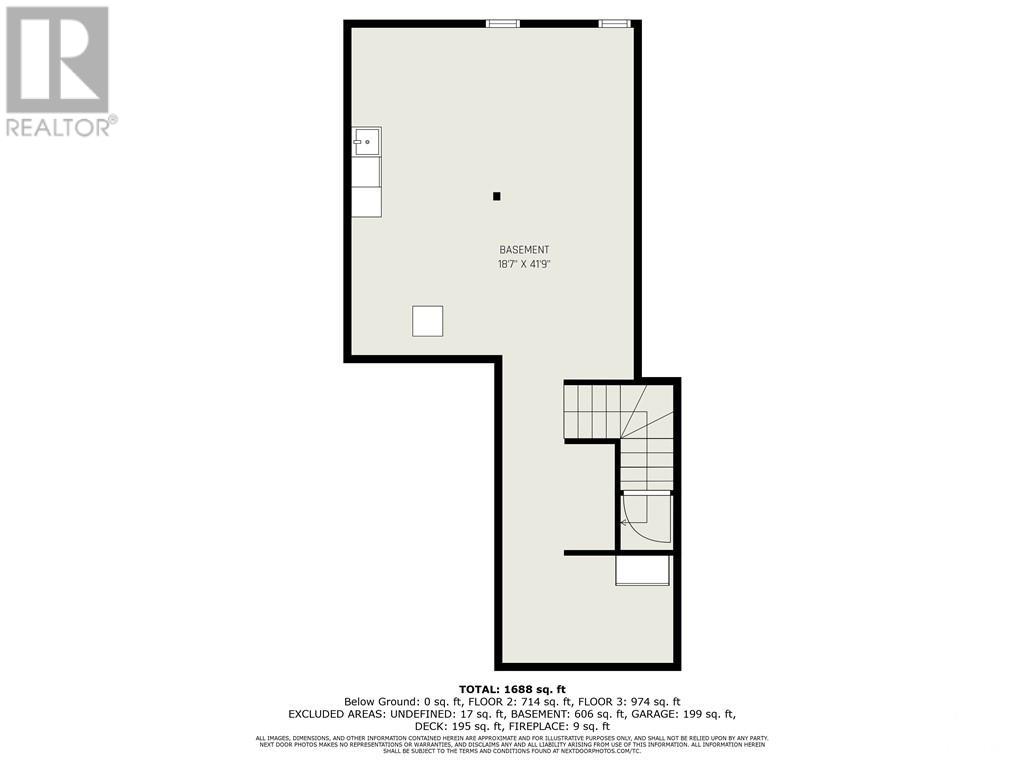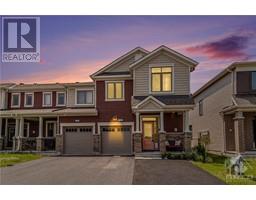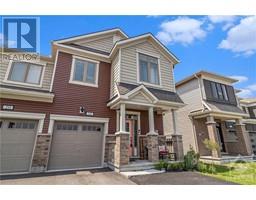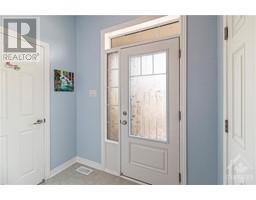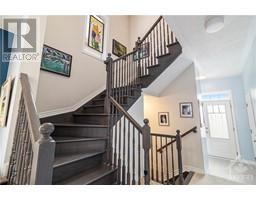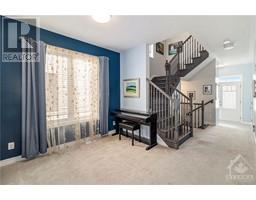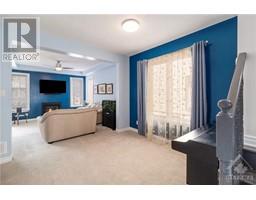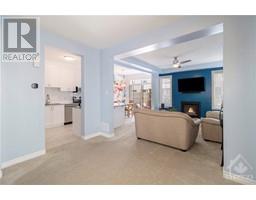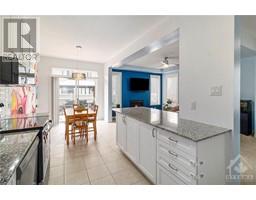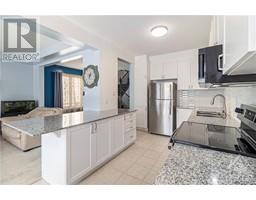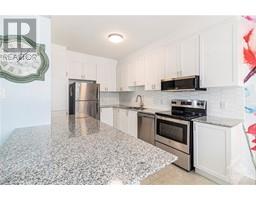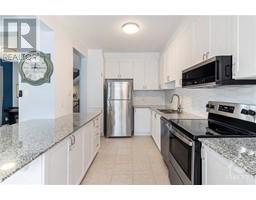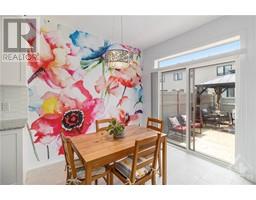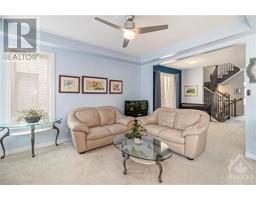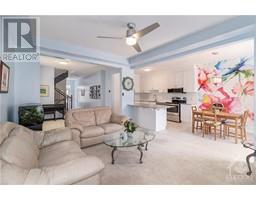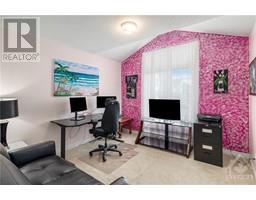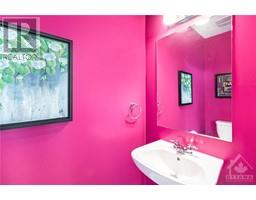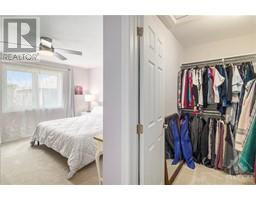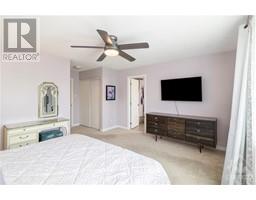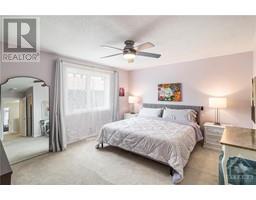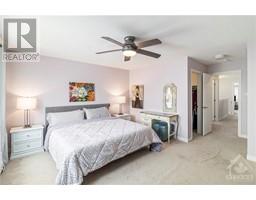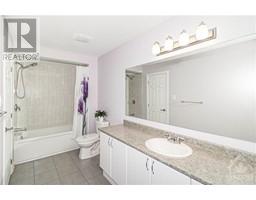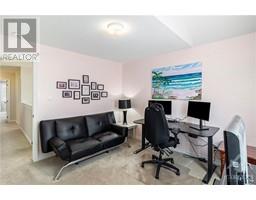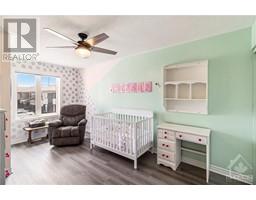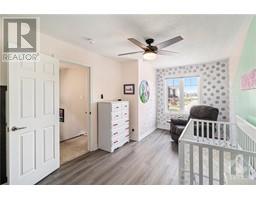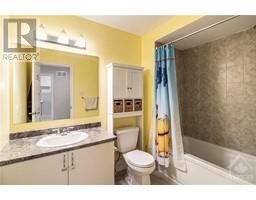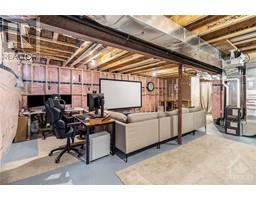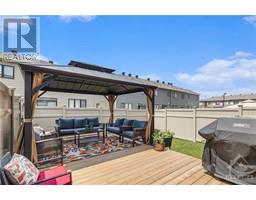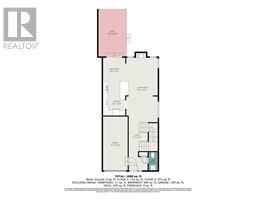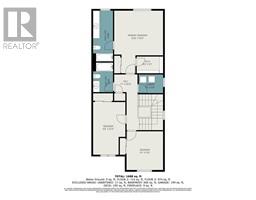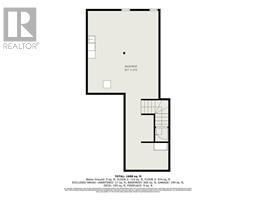3 Bedroom
3 Bathroom
Fireplace
Central Air Conditioning, Air Exchanger
Forced Air
$629,900
Welcome to this spacious, modern 3 bed 3 bath END UNIT townhome in the beautiful neighbourhood of Orleans. Built in 2021, this property offers 1,758 square feet of living space plus an unfinished basement with a rough-in for an additional bathroom with ample potential for customization. The main floor boasts 9-foot ceilings, an elegant kitchen with an island and granite countertops, an open-concept living area, abundant natural light, and a cozy gas fireplace in the living room. The formal dining room is complemented by a stunning hardwood staircase. The upper floor features two generously sized bedrooms and a large primary suite with a walk-in closet and an ensuite bathroom. The property includes a spacious front driveway with additional parking (2024), a maintenance-free PVC fence (2022), and a new 12x20 deck (2023) perfect for backyard entertaining. (id:35885)
Property Details
|
MLS® Number
|
1398700 |
|
Property Type
|
Single Family |
|
Neigbourhood
|
Avalon West |
|
Amenities Near By
|
Golf Nearby, Public Transit, Shopping |
|
Communication Type
|
Internet Access |
|
Features
|
Automatic Garage Door Opener |
|
Parking Space Total
|
3 |
|
Structure
|
Deck |
Building
|
Bathroom Total
|
3 |
|
Bedrooms Above Ground
|
3 |
|
Bedrooms Total
|
3 |
|
Appliances
|
Refrigerator, Dishwasher, Dryer, Microwave Range Hood Combo, Stove, Washer, Blinds |
|
Basement Development
|
Unfinished |
|
Basement Type
|
Full (unfinished) |
|
Constructed Date
|
2021 |
|
Cooling Type
|
Central Air Conditioning, Air Exchanger |
|
Exterior Finish
|
Stone, Vinyl |
|
Fireplace Present
|
Yes |
|
Fireplace Total
|
1 |
|
Fixture
|
Ceiling Fans |
|
Flooring Type
|
Wall-to-wall Carpet, Mixed Flooring, Ceramic |
|
Foundation Type
|
Poured Concrete |
|
Half Bath Total
|
1 |
|
Heating Fuel
|
Natural Gas |
|
Heating Type
|
Forced Air |
|
Stories Total
|
2 |
|
Type
|
Row / Townhouse |
|
Utility Water
|
Municipal Water |
Parking
Land
|
Acreage
|
No |
|
Fence Type
|
Fenced Yard |
|
Land Amenities
|
Golf Nearby, Public Transit, Shopping |
|
Sewer
|
Municipal Sewage System |
|
Size Depth
|
85 Ft ,4 In |
|
Size Frontage
|
26 Ft ,11 In |
|
Size Irregular
|
26.9 Ft X 85.3 Ft |
|
Size Total Text
|
26.9 Ft X 85.3 Ft |
|
Zoning Description
|
Residential |
Rooms
| Level |
Type |
Length |
Width |
Dimensions |
|
Second Level |
Primary Bedroom |
|
|
14'10" x 18'11" |
|
Second Level |
Bedroom |
|
|
9'9" x 15'11" |
|
Second Level |
Bedroom |
|
|
11'1" x 11'9" |
|
Second Level |
Laundry Room |
|
|
7'5" x 5'8" |
|
Second Level |
4pc Bathroom |
|
|
6'0" x 8'11" |
|
Second Level |
4pc Ensuite Bath |
|
|
6'0" x 15'4" |
|
Lower Level |
Family Room |
|
|
18'7" x 41'9" |
|
Main Level |
Eating Area |
|
|
8'8" x 9'2" |
|
Main Level |
Kitchen |
|
|
8'8" x 13'2" |
|
Main Level |
Living Room |
|
|
12'6" x 14'0" |
|
Main Level |
Dining Room |
|
|
12'6" x 11'0" |
https://www.realtor.ca/real-estate/27066211/18-pewee-place-orleans-avalon-west

