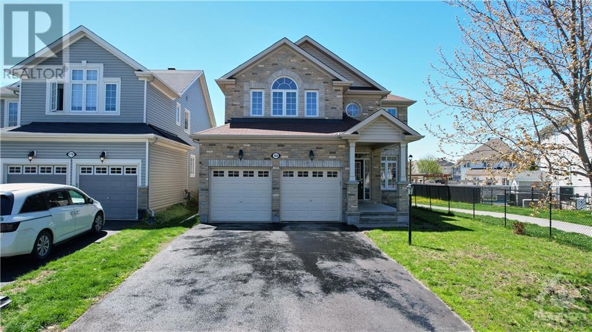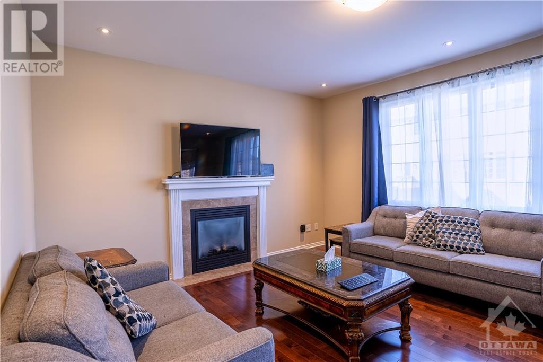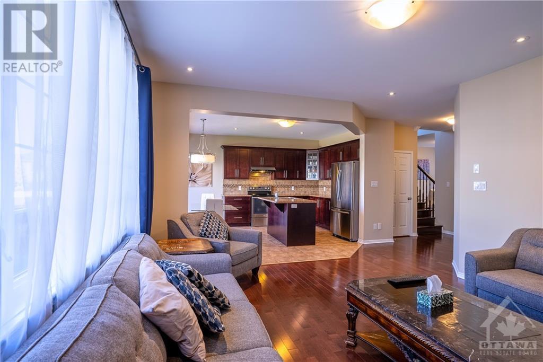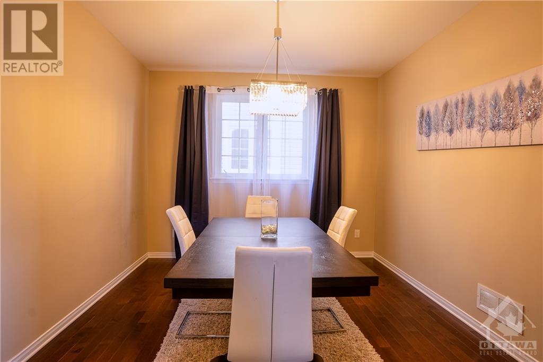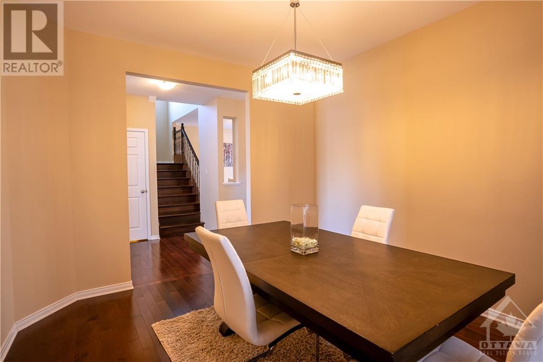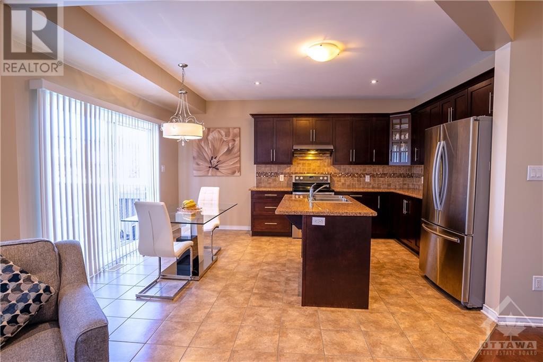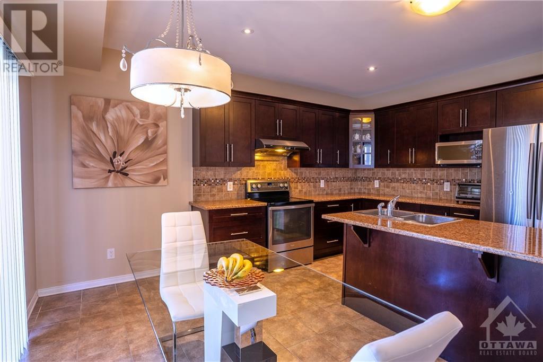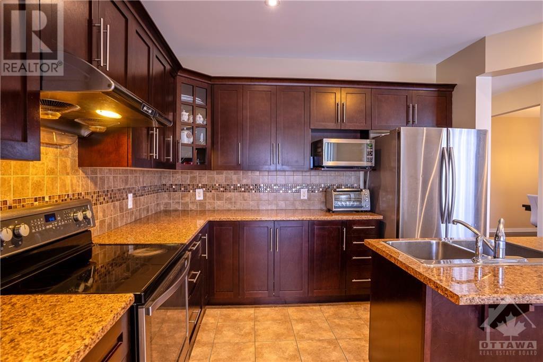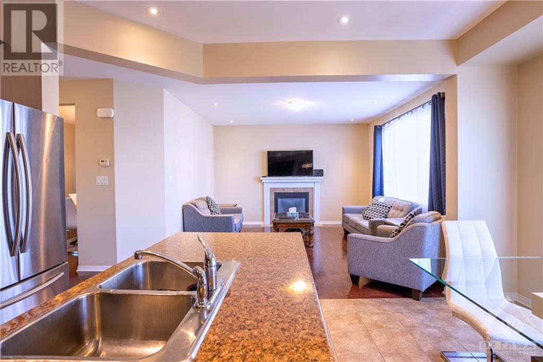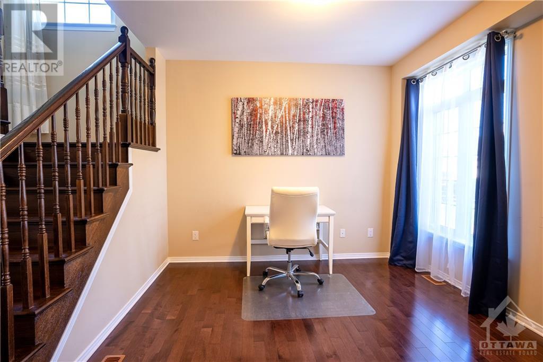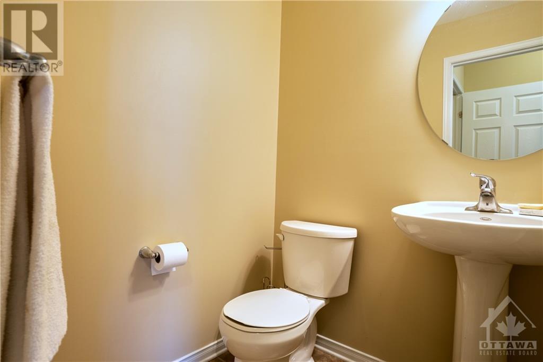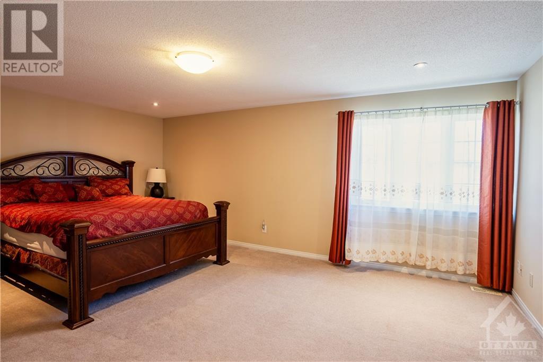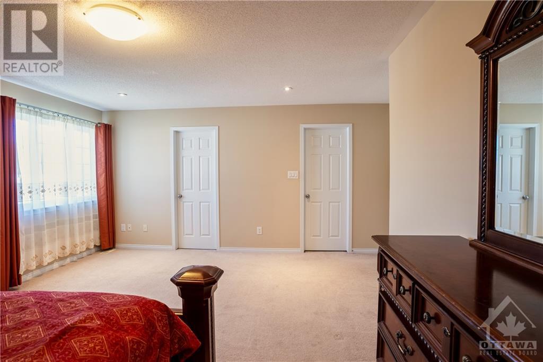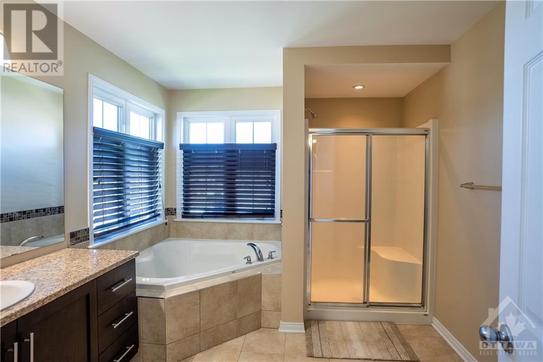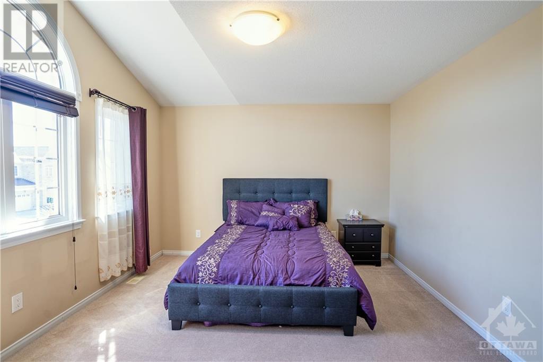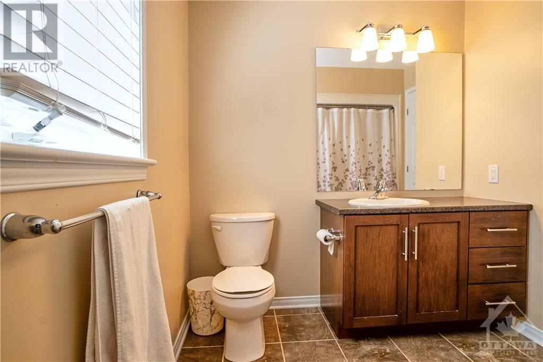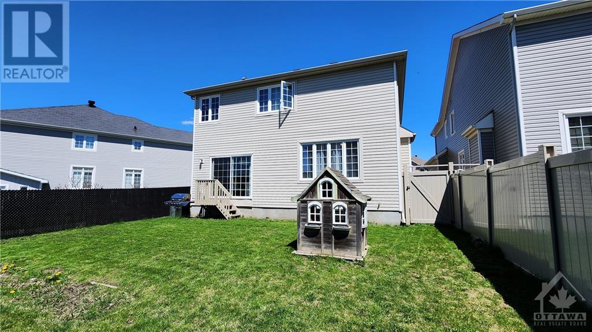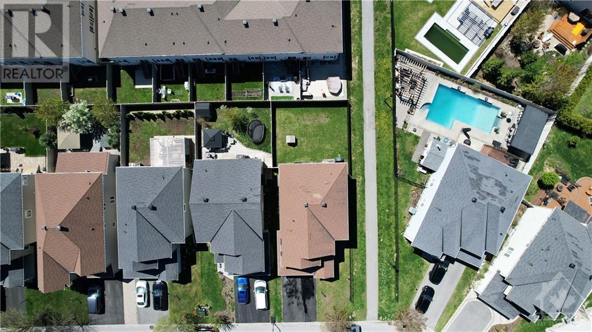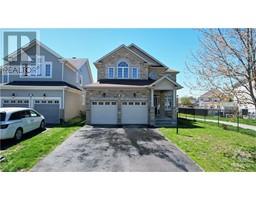4 Bedroom
3 Bathroom
Fireplace
Central Air Conditioning
Forced Air
$1,199,900
Step inside 180 Chenoa Way! Here's your chance to live in the prestigious Stonebridge golf club community. This immaculate 4-bed, 3-bath home offers stunning curb appeal and sits on one of the finest streets. With 9ft ceilings, a formal dining area, and a versatile front room. The sunlit kitchen opens to the family room and a spacious fully fenced rear yard. Enjoy the main floor laundry. Spacious bedrooms, including a primary suite with a walk-in closet and spa-like ensuite, and a second bedroom with a vaulted ceiling. The lower level features upgraded windows and a rough-in for a fourth bathroom. Ideal location, close to transit, schools, parks, and the Minto Recreation Centre. Don't miss out – schedule your showing today and envision the possibilities of calling this delightful property your new home! (id:35885)
Property Details
|
MLS® Number
|
1391405 |
|
Property Type
|
Single Family |
|
Neigbourhood
|
Stonebridge |
|
Amenities Near By
|
Golf Nearby, Recreation Nearby, Shopping |
|
Community Features
|
Family Oriented |
|
Features
|
Automatic Garage Door Opener |
|
Parking Space Total
|
4 |
Building
|
Bathroom Total
|
3 |
|
Bedrooms Above Ground
|
4 |
|
Bedrooms Total
|
4 |
|
Appliances
|
Refrigerator, Dishwasher, Dryer, Hood Fan, Microwave, Stove, Washer, Alarm System |
|
Basement Development
|
Unfinished |
|
Basement Type
|
Full (unfinished) |
|
Constructed Date
|
2012 |
|
Construction Material
|
Wood Frame |
|
Construction Style Attachment
|
Detached |
|
Cooling Type
|
Central Air Conditioning |
|
Exterior Finish
|
Brick, Vinyl |
|
Fireplace Present
|
Yes |
|
Fireplace Total
|
1 |
|
Fixture
|
Drapes/window Coverings |
|
Flooring Type
|
Carpeted, Hardwood, Tile |
|
Foundation Type
|
Poured Concrete |
|
Half Bath Total
|
1 |
|
Heating Fuel
|
Natural Gas |
|
Heating Type
|
Forced Air |
|
Stories Total
|
2 |
|
Size Exterior
|
2578 Sqft |
|
Type
|
House |
|
Utility Water
|
Municipal Water |
Parking
|
Attached Garage
|
|
|
Inside Entry
|
|
Land
|
Acreage
|
No |
|
Fence Type
|
Fenced Yard |
|
Land Amenities
|
Golf Nearby, Recreation Nearby, Shopping |
|
Sewer
|
Municipal Sewage System |
|
Size Depth
|
111 Ft ,7 In |
|
Size Frontage
|
41 Ft ,1 In |
|
Size Irregular
|
41.08 Ft X 111.55 Ft |
|
Size Total Text
|
41.08 Ft X 111.55 Ft |
|
Zoning Description
|
Residential |
Rooms
| Level |
Type |
Length |
Width |
Dimensions |
|
Second Level |
Primary Bedroom |
|
|
19'2" x 14'0" |
|
Second Level |
Bedroom |
|
|
14'0" x 11'0" |
|
Second Level |
4pc Ensuite Bath |
|
|
10'10" x 9'2" |
|
Second Level |
Other |
|
|
7'0" x 4'10" |
|
Second Level |
Other |
|
|
11'0" x 6'5" |
|
Second Level |
Bedroom |
|
|
12'4" x 12'0" |
|
Second Level |
Bedroom |
|
|
16'4" x 12'0" |
|
Second Level |
Full Bathroom |
|
|
9'4" x 7'6" |
|
Main Level |
Foyer |
|
|
6'9" x 6'3" |
|
Main Level |
Kitchen |
|
|
14'0" x 8'0" |
|
Main Level |
Living Room |
|
|
11'4" x 11'0" |
|
Main Level |
Eating Area |
|
|
14'0" x 8'0" |
|
Main Level |
Dining Room |
|
|
13'0" x 11'2" |
|
Main Level |
Laundry Room |
|
|
8'6" x 5'3" |
|
Main Level |
Family Room/fireplace |
|
|
16'0" x 14'0" |
|
Main Level |
Partial Bathroom |
|
|
Measurements not available |
https://www.realtor.ca/real-estate/26890363/180-chenoa-way-nepean-stonebridge

