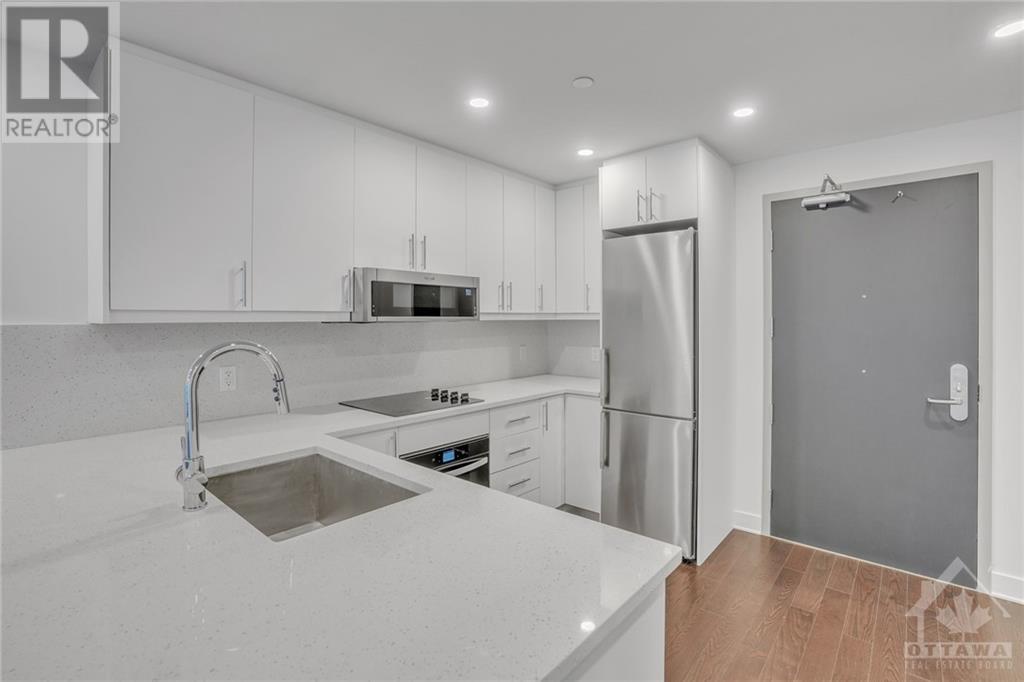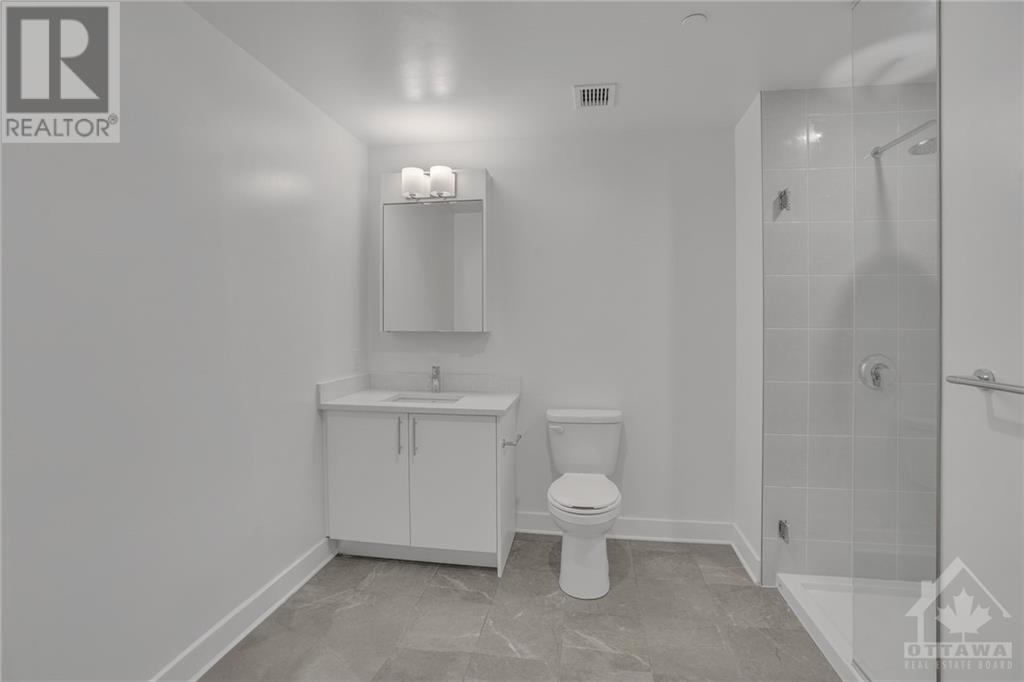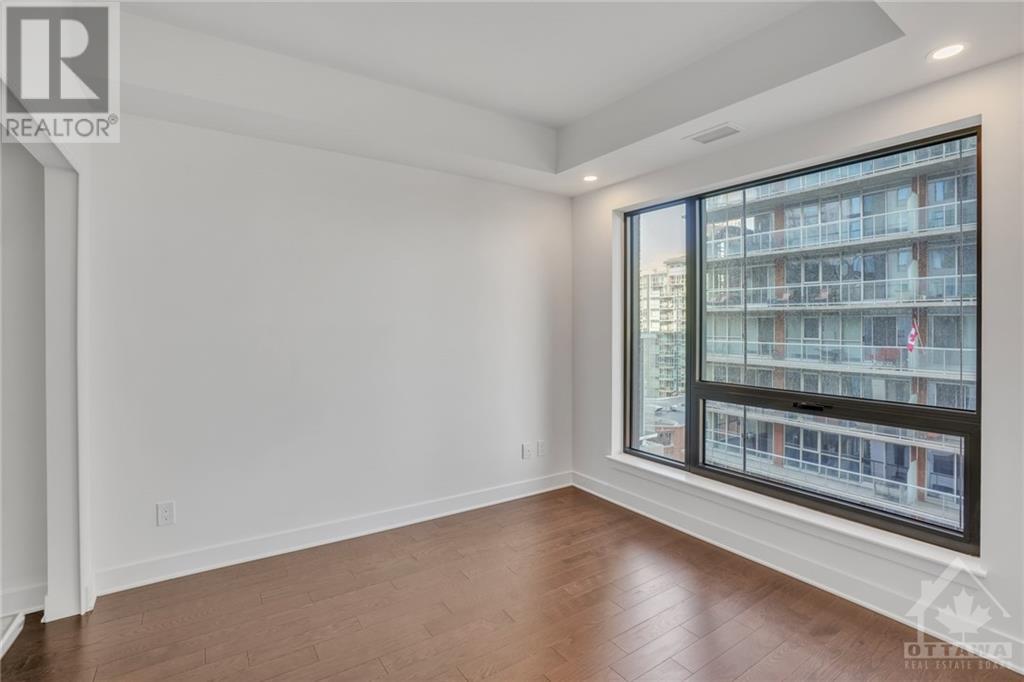1 Bedroom
1 Bathroom
Central Air Conditioning
Forced Air
$1,945 Monthly
Welcome to the brand new, never lived in, Claridge Royale—a breathtaking fusion of modern luxury and the vibrant energy of Ottawa's iconic ByWard Market! Rising 26 stories into the skyline, this extraordinary condo offers more than just a place to live; it's a lifestyle. With an integrated Metro grocery store featuring direct indoor access, convenience is literally at your doorstep. Clean lines and stunning quartz countertops with a matching backsplash that make cooking so enjoyable. Step outside and find yourself surrounded by the very best Ottawa has to offer—boutique shopping, fresh local produce at the farmer’s market, and an eclectic selection of locally-owned restaurants. Everything from uOttawa, Rideau Centre, and Parliament Hill to the scenic Rideau Canal and LRT is just steps away! No matter what walk of life you're currently in, this condo can fit your lifestyle. Get in touch today to be the first person ever to call this place home! (id:35885)
Property Details
|
MLS® Number
|
1412867 |
|
Property Type
|
Single Family |
|
Neigbourhood
|
Lower Town/Byward Market |
Building
|
BathroomTotal
|
1 |
|
BedroomsAboveGround
|
1 |
|
BedroomsTotal
|
1 |
|
Amenities
|
Laundry - In Suite |
|
Appliances
|
Refrigerator, Dishwasher, Dryer, Microwave Range Hood Combo, Stove, Washer |
|
BasementDevelopment
|
Not Applicable |
|
BasementType
|
None (not Applicable) |
|
ConstructedDate
|
2024 |
|
CoolingType
|
Central Air Conditioning |
|
ExteriorFinish
|
Brick, Concrete |
|
FlooringType
|
Laminate, Tile |
|
HeatingFuel
|
Natural Gas |
|
HeatingType
|
Forced Air |
|
StoriesTotal
|
1 |
|
Type
|
Apartment |
|
UtilityWater
|
Municipal Water |
Parking
Land
|
Acreage
|
No |
|
Sewer
|
Municipal Sewage System |
|
SizeIrregular
|
* Ft X * Ft |
|
SizeTotalText
|
* Ft X * Ft |
|
ZoningDescription
|
Residential Condo |
Rooms
| Level |
Type |
Length |
Width |
Dimensions |
|
Main Level |
Foyer |
|
|
3'10" x 9'11" |
|
Main Level |
Kitchen |
|
|
7'8" x 9'11" |
|
Main Level |
Living Room/dining Room |
|
|
11'0" x 18'3" |
|
Main Level |
Primary Bedroom |
|
|
9'11" x 10'0" |
|
Main Level |
3pc Bathroom |
|
|
10'0" x 8'9" |
|
Main Level |
Other |
|
|
12'0" x 5'0" |
https://www.realtor.ca/real-estate/27454424/180-george-street-unit805-ottawa-lower-townbyward-market



























