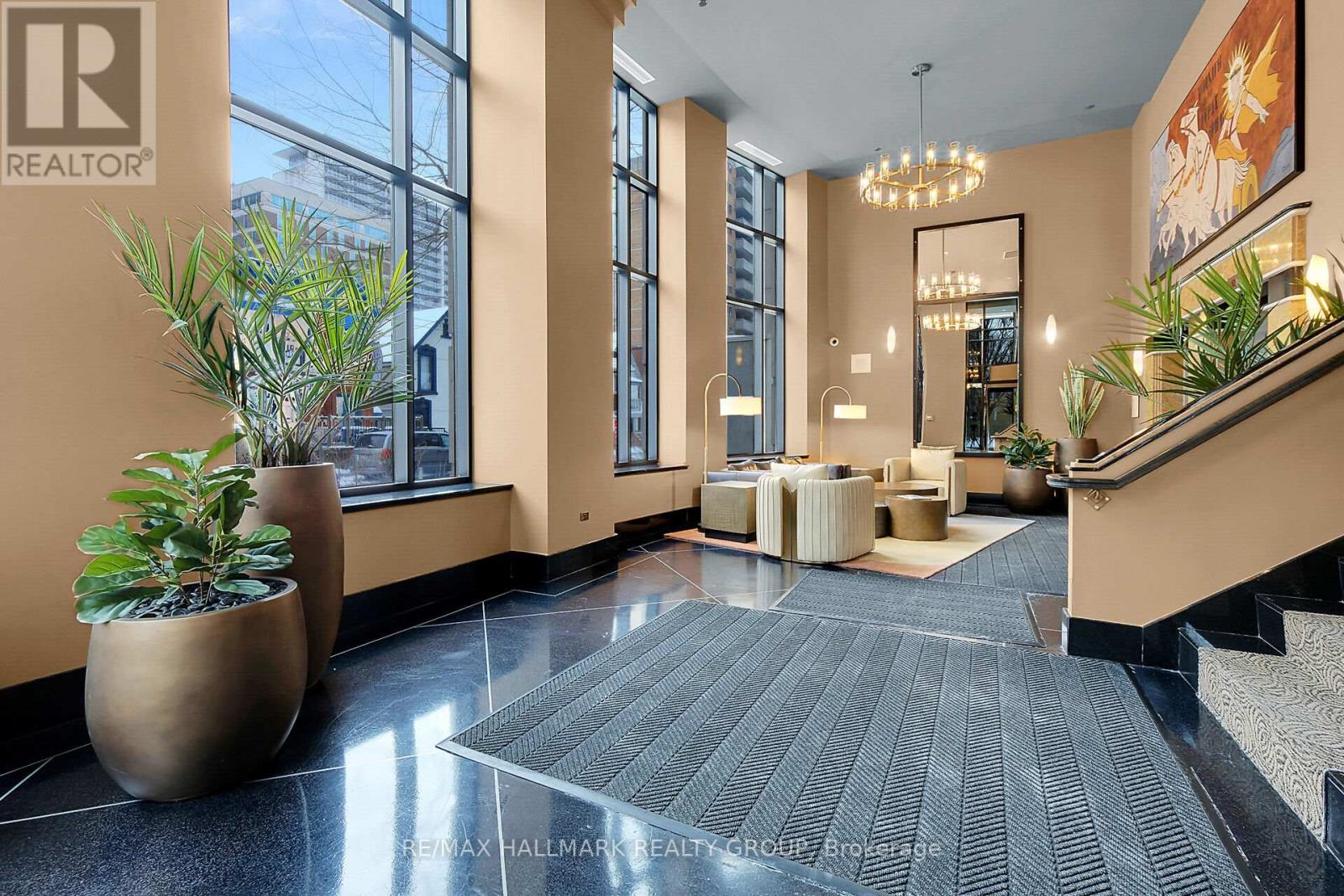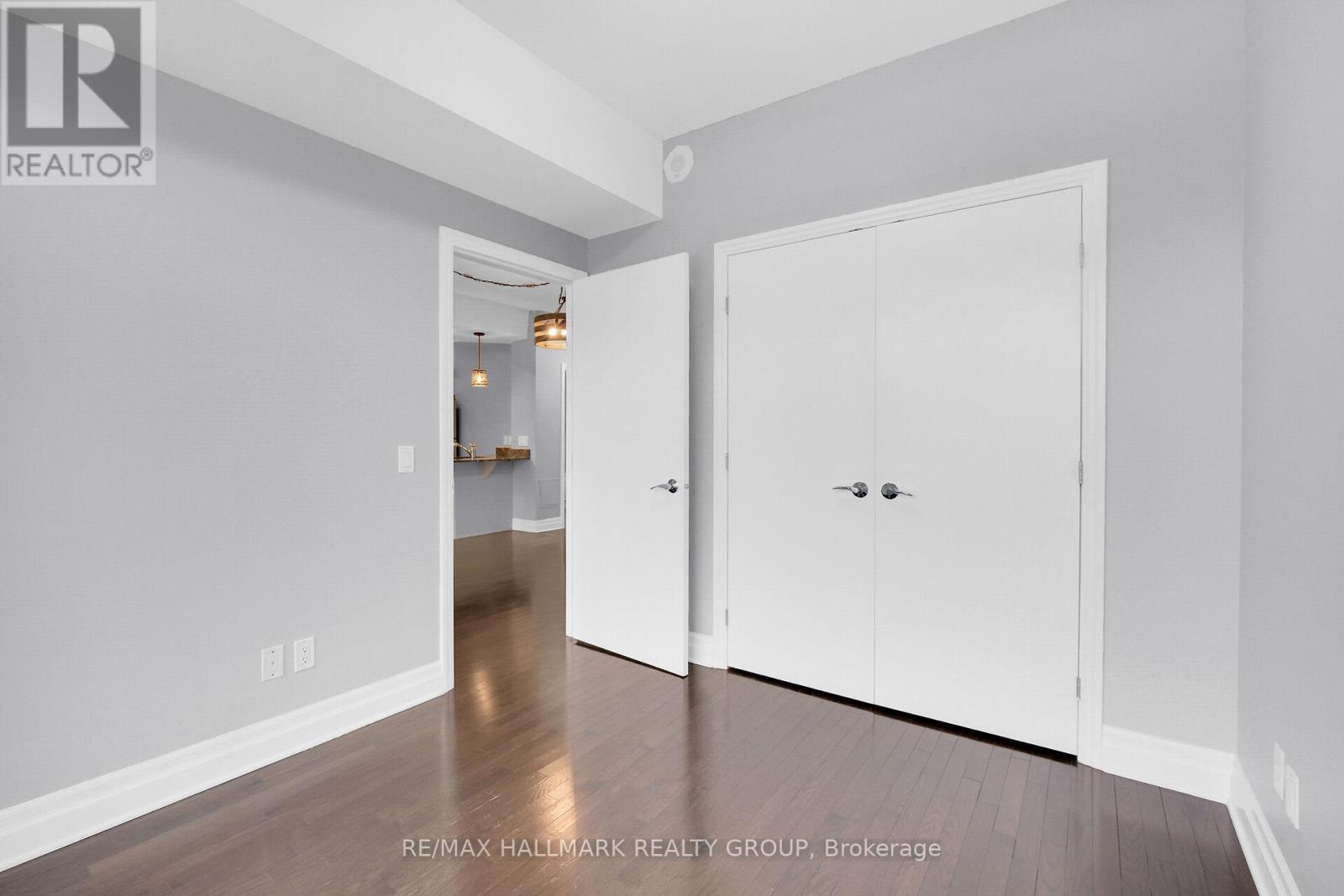2 Bedroom
2 Bathroom
899.9921 - 998.9921 sqft
Central Air Conditioning
Forced Air
$2,900 Monthly
LUXURIOUS 2 BEDROOM + 2 BATHROOM SUITE on the 18th floor in the prestigious Hudson Park II, an expression of New York City Art Deco style & class in downtown OTTAWA! The Zephyr model is a 950 sq foot apartment with gleaming HARDWOOD floors, west facing balcony with 5 APPLIANCES!! Open concept living with high end neutral finishes and the quality known by Charlesfort building standards. Right from the grand lobby, enjoy the finest fitness facilities, lounge & fabulous views from the rooftop terrace. Indoor parking and a locker included with this unit. A Great location within easy walking distance of public transport, parliament Hill, restaurants, Bank street ,Byward Market and the Rideau Canal. The finest of condominium living in downtown Ottawa., Credit score, rental application required. Prefer no pets. No smoking. (id:35885)
Property Details
|
MLS® Number
|
X11928553 |
|
Property Type
|
Single Family |
|
Community Name
|
4102 - Ottawa Centre |
|
AmenitiesNearBy
|
Park, Public Transit |
|
CommunityFeatures
|
Pet Restrictions, Community Centre |
|
Features
|
Balcony, In Suite Laundry |
|
ParkingSpaceTotal
|
1 |
|
ViewType
|
City View |
Building
|
BathroomTotal
|
2 |
|
BedroomsAboveGround
|
2 |
|
BedroomsTotal
|
2 |
|
Amenities
|
Exercise Centre, Party Room, Visitor Parking, Storage - Locker |
|
Appliances
|
Water Heater, Dishwasher, Dryer, Hood Fan, Refrigerator, Stove, Washer |
|
CoolingType
|
Central Air Conditioning |
|
ExteriorFinish
|
Brick, Concrete |
|
FireProtection
|
Smoke Detectors |
|
HeatingFuel
|
Natural Gas |
|
HeatingType
|
Forced Air |
|
SizeInterior
|
899.9921 - 998.9921 Sqft |
|
Type
|
Apartment |
Parking
Land
|
Acreage
|
No |
|
LandAmenities
|
Park, Public Transit |
https://www.realtor.ca/real-estate/27814056/1801-235-kent-street-ottawa-4102-ottawa-centre
































