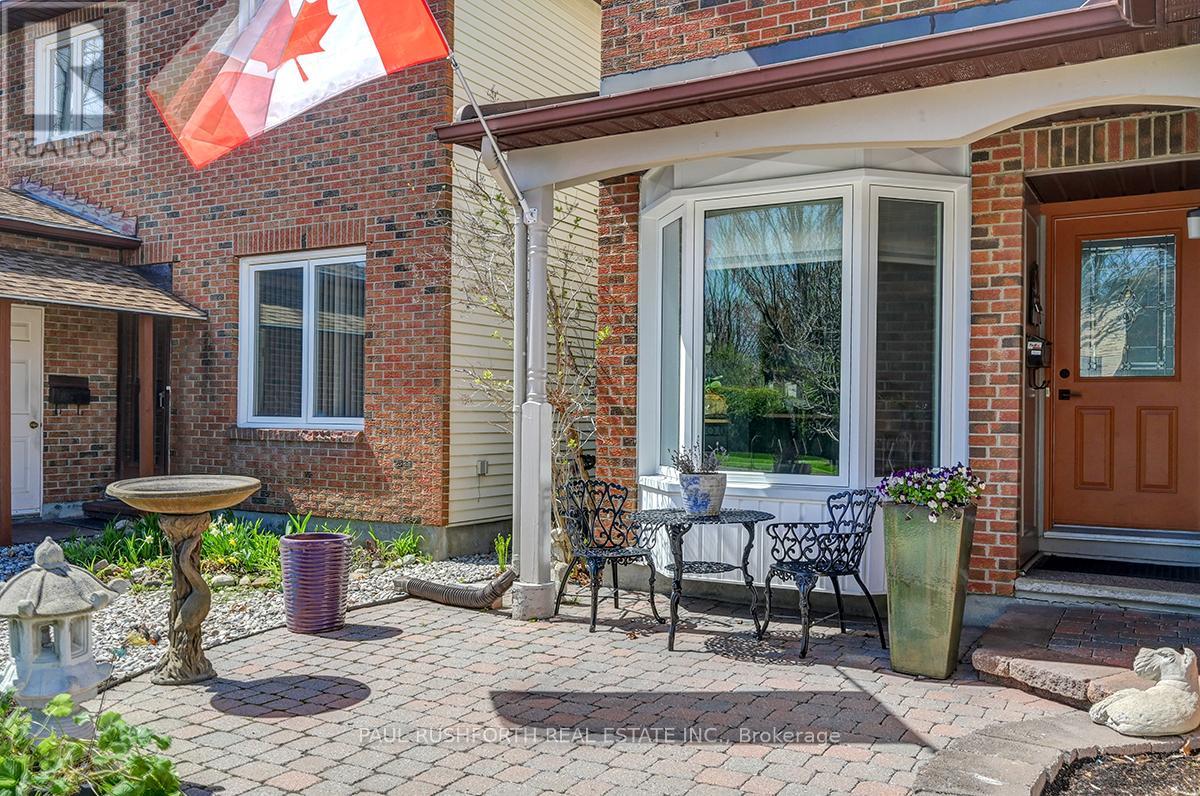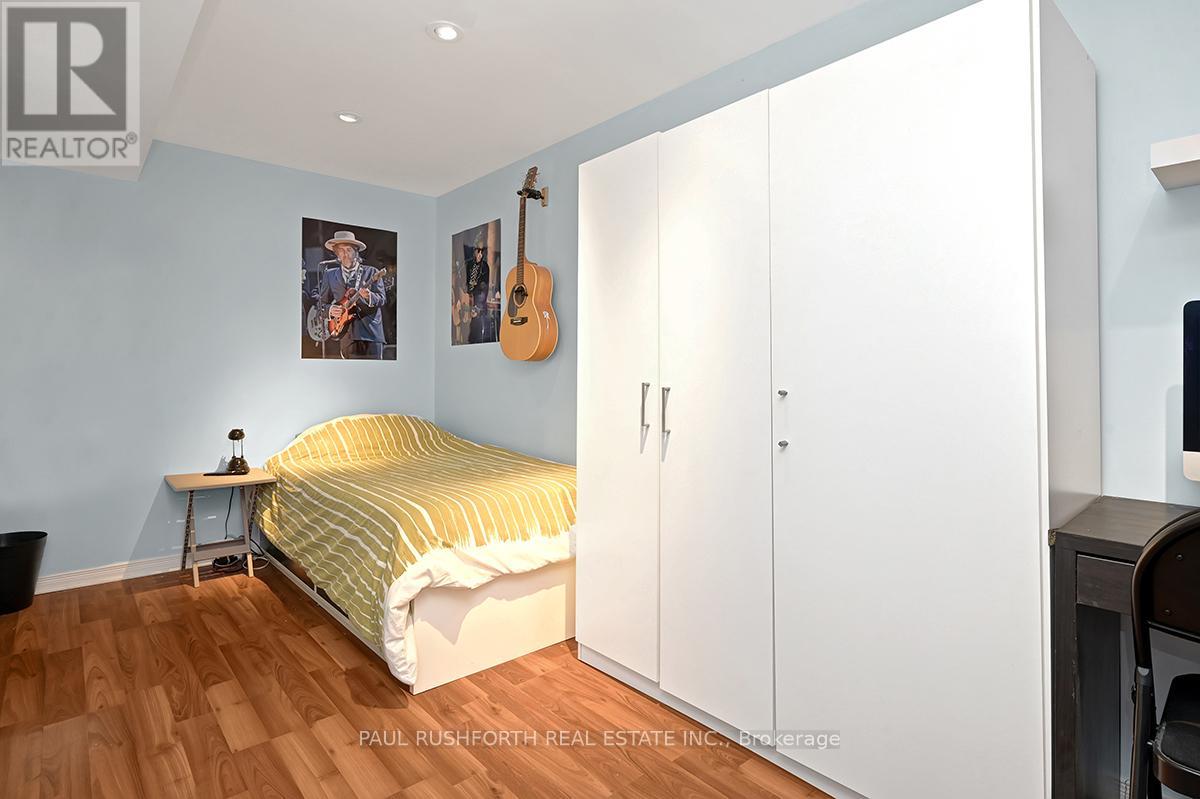4 Bedroom
2 Bathroom
1,100 - 1,500 ft2
Fireplace
Central Air Conditioning
Forced Air
$618,000
Charming 3 + 1 Bedroom Detached 2-Story Home with Single Car Garage in a Desirable Chateauneuf community. Nestled amongst mature trees, this beautiful 3 + 1 bedroom, 2-story, detached home offers a perfect blend of comfort, style, and location. Whether you're a growing family or a professional looking for ample space, this home provides everything you need and more. The main floor features an inviting living room with large bay window that fills the space with natural light, creating a warm and welcoming atmosphere. The adjoining dining area offers an ideal space for family meals or entertaining guests. The kitchen is thoughtfully designed with ample storage, modern appliances, and a cozy breakfast nook. Upstairs, you'll find three spacious bedrooms. A well-appointed family bathroom featuring shower and soaker tub completes this floor, offering convenience and comfort for the whole family. The lower level features a versatile bonus room that can be used as a fourth bedroom, office, or recreational area perfect for your lifestyle needs. The single-car garage offers both storage and parking, while the private backyard is a peaceful sanctuary, complete with mature trees that provide shade, shed, and deck with gazebo and BBQ gazebo. Excellent location moments to LRT, shopping, restaurants, parks and schools. (id:35885)
Property Details
|
MLS® Number
|
X11972831 |
|
Property Type
|
Single Family |
|
Community Name
|
2010 - Chateauneuf |
|
Equipment Type
|
Water Heater - Gas |
|
Features
|
Lane |
|
Parking Space Total
|
4 |
|
Rental Equipment Type
|
Water Heater - Gas |
Building
|
Bathroom Total
|
2 |
|
Bedrooms Above Ground
|
3 |
|
Bedrooms Below Ground
|
1 |
|
Bedrooms Total
|
4 |
|
Amenities
|
Canopy, Fireplace(s) |
|
Appliances
|
Garage Door Opener Remote(s), Water Heater, Blinds, Dishwasher, Dryer, Freezer, Stove, Washer, Refrigerator |
|
Basement Development
|
Finished |
|
Basement Type
|
Full (finished) |
|
Construction Style Attachment
|
Detached |
|
Cooling Type
|
Central Air Conditioning |
|
Exterior Finish
|
Aluminum Siding, Brick |
|
Fireplace Present
|
Yes |
|
Fireplace Total
|
1 |
|
Foundation Type
|
Poured Concrete |
|
Half Bath Total
|
1 |
|
Heating Fuel
|
Natural Gas |
|
Heating Type
|
Forced Air |
|
Stories Total
|
2 |
|
Size Interior
|
1,100 - 1,500 Ft2 |
|
Type
|
House |
|
Utility Water
|
Municipal Water |
Parking
Land
|
Acreage
|
No |
|
Sewer
|
Sanitary Sewer |
|
Size Depth
|
99 Ft ,9 In |
|
Size Frontage
|
32 Ft ,4 In |
|
Size Irregular
|
32.4 X 99.8 Ft |
|
Size Total Text
|
32.4 X 99.8 Ft |
Rooms
| Level |
Type |
Length |
Width |
Dimensions |
|
Second Level |
Bathroom |
3.68 m |
2.98 m |
3.68 m x 2.98 m |
|
Second Level |
Bedroom 2 |
3.07 m |
3.77 m |
3.07 m x 3.77 m |
|
Second Level |
Bedroom 3 |
3.04 m |
3.48 m |
3.04 m x 3.48 m |
|
Basement |
Utility Room |
4.1 m |
3.36 m |
4.1 m x 3.36 m |
|
Basement |
Bedroom 4 |
2.24 m |
4.9 m |
2.24 m x 4.9 m |
|
Basement |
Laundry Room |
3.15 m |
2.16 m |
3.15 m x 2.16 m |
|
Main Level |
Bathroom |
1.7 m |
1.35 m |
1.7 m x 1.35 m |
|
Main Level |
Dining Room |
2.41 m |
2.64 m |
2.41 m x 2.64 m |
|
Main Level |
Kitchen |
3.62 m |
2.99 m |
3.62 m x 2.99 m |
|
Main Level |
Living Room |
3.03 m |
6.58 m |
3.03 m x 6.58 m |
|
Main Level |
Primary Bedroom |
3.66 m |
3.61 m |
3.66 m x 3.61 m |
https://www.realtor.ca/real-estate/27915493/1801-brousseau-crescent-ottawa-2010-chateauneuf


































