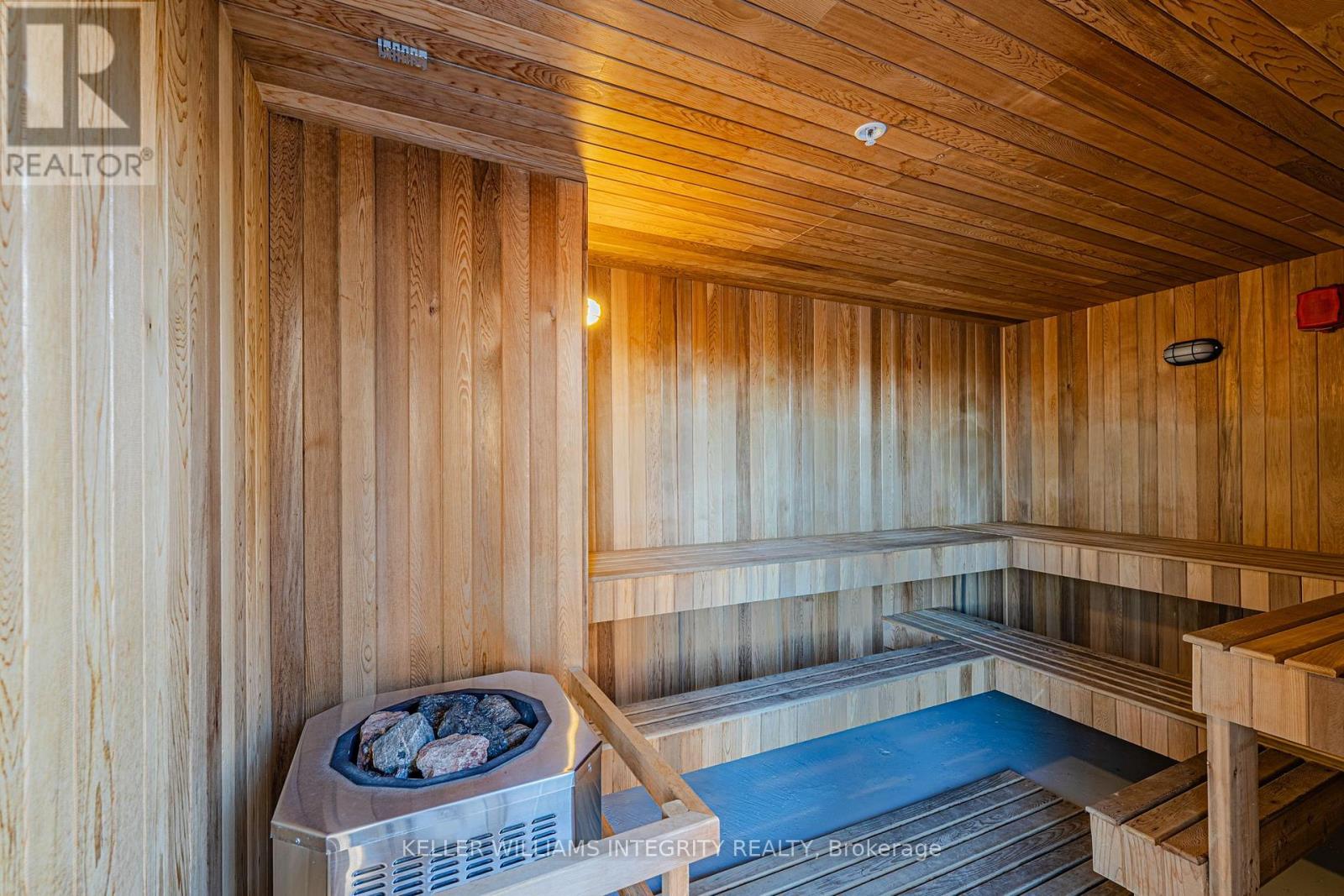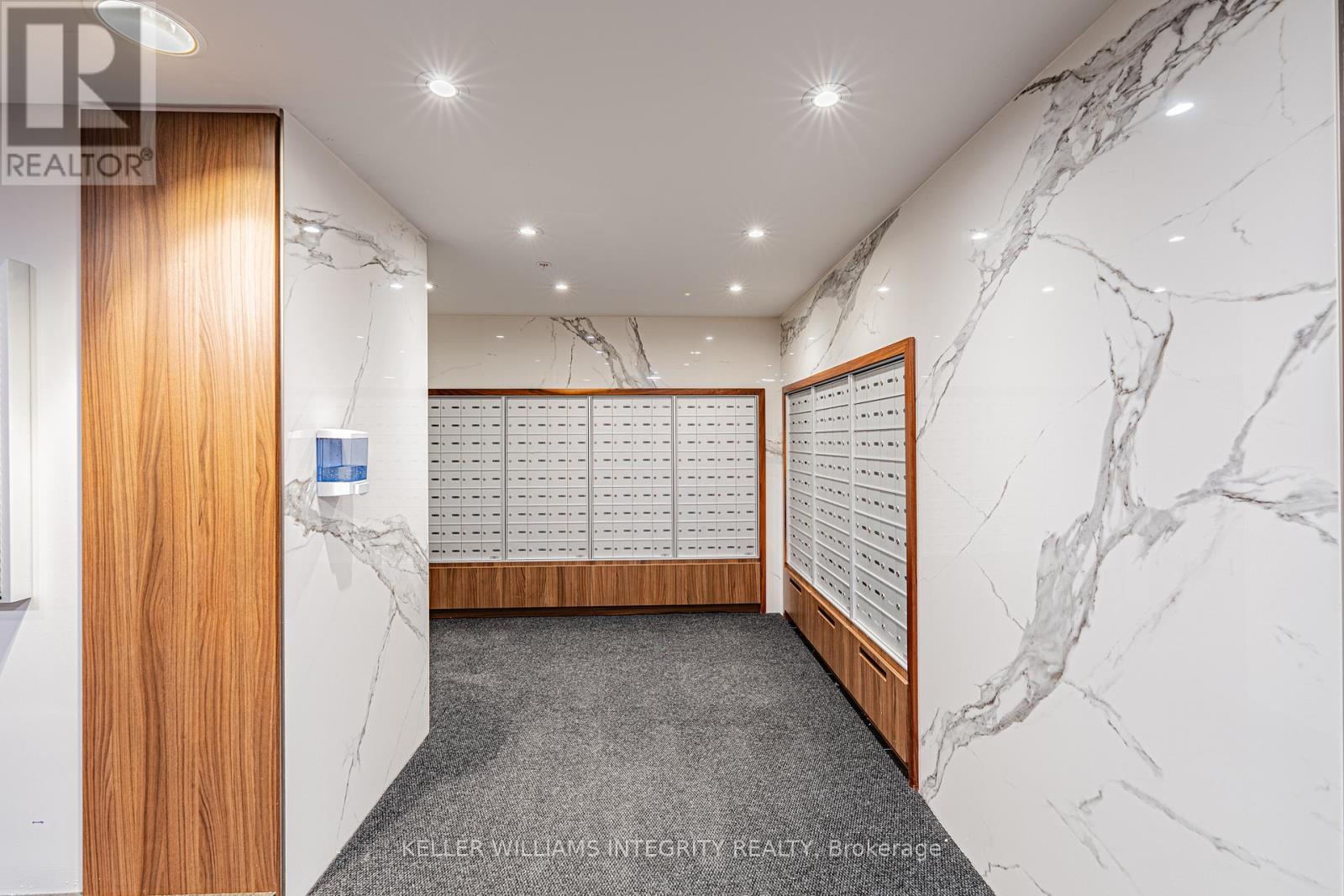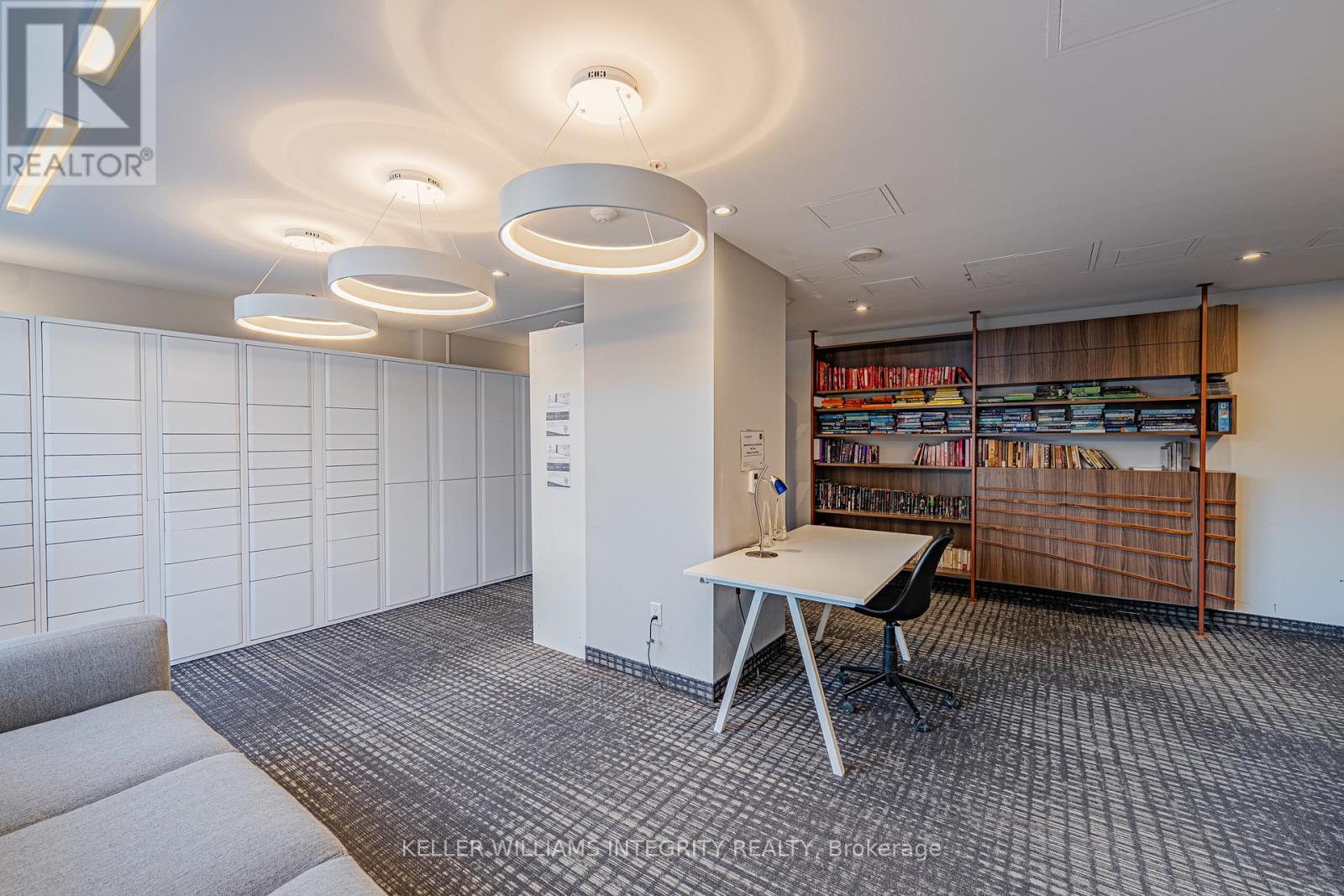1808 - 805 Carling Avenue Ottawa, Ontario K1S 5W9
$589,900Maintenance, Heat, Water, Insurance, Common Area Maintenance
$478.78 Monthly
Maintenance, Heat, Water, Insurance, Common Area Maintenance
$478.78 MonthlyEnjoy stunning views from this expansive one-bedroom condo located in the prestigious Claridge Icon building at the intersection of Carling and Preston in the vibrant heart of Little Italy, mere steps from Dows Lake. Soaring floor-to-ceiling windows and sliding glass doors open onto an east-facing balcony, bathing the interior in natural light. The condo features an open-plan living area with elegant oak hardwood floors, and a contemporary kitchen equipped with stainless steel appliances, upgraded cabinets, quartz countertops, and brushed nickel fixtures. The spacious bathroom offers a sleek stand-up glass shower and coordinated quartz finishes. Residents have access to an impressive suite of amenities, including a fitness center, yoga studio, movie theatre, indoor pool and sauna, lounge areas, party rooms, a boardroom, and 24-hour concierge service. Additional benefits include guest suites, ground-level retail spaces, and the inclusion of a parking space and storage locker making this a rare opportunity for luxurious living in one of Ottawas most desirable areas. The unit owns an underground parking spot. (id:35885)
Property Details
| MLS® Number | X12032106 |
| Property Type | Single Family |
| Community Name | 4502 - West Centre Town |
| AmenitiesNearBy | Public Transit, Park |
| CommunityFeatures | Pet Restrictions |
| Features | Elevator, Balcony, Carpet Free |
| ParkingSpaceTotal | 1 |
| WaterFrontType | Waterfront |
Building
| BathroomTotal | 1 |
| BedroomsAboveGround | 1 |
| BedroomsTotal | 1 |
| Amenities | Security/concierge, Exercise Centre, Party Room, Sauna, Storage - Locker |
| Appliances | Cooktop, Dishwasher, Dryer, Hood Fan, Microwave, Oven, Washer, Refrigerator |
| CoolingType | Central Air Conditioning |
| ExteriorFinish | Concrete |
| FireProtection | Security Guard |
| FoundationType | Concrete |
| HeatingFuel | Electric |
| HeatingType | Other |
| SizeInterior | 599.9954 - 698.9943 Sqft |
| Type | Apartment |
Parking
| Underground | |
| Garage |
Land
| Acreage | No |
| LandAmenities | Public Transit, Park |
Rooms
| Level | Type | Length | Width | Dimensions |
|---|---|---|---|---|
| Main Level | Living Room | 3.42 m | 3.02 m | 3.42 m x 3.02 m |
| Main Level | Kitchen | 2.36 m | 4.06 m | 2.36 m x 4.06 m |
| Main Level | Bedroom | 4.01 m | 3.4 m | 4.01 m x 3.4 m |
https://www.realtor.ca/real-estate/28052436/1808-805-carling-avenue-ottawa-4502-west-centre-town
Interested?
Contact us for more information









































