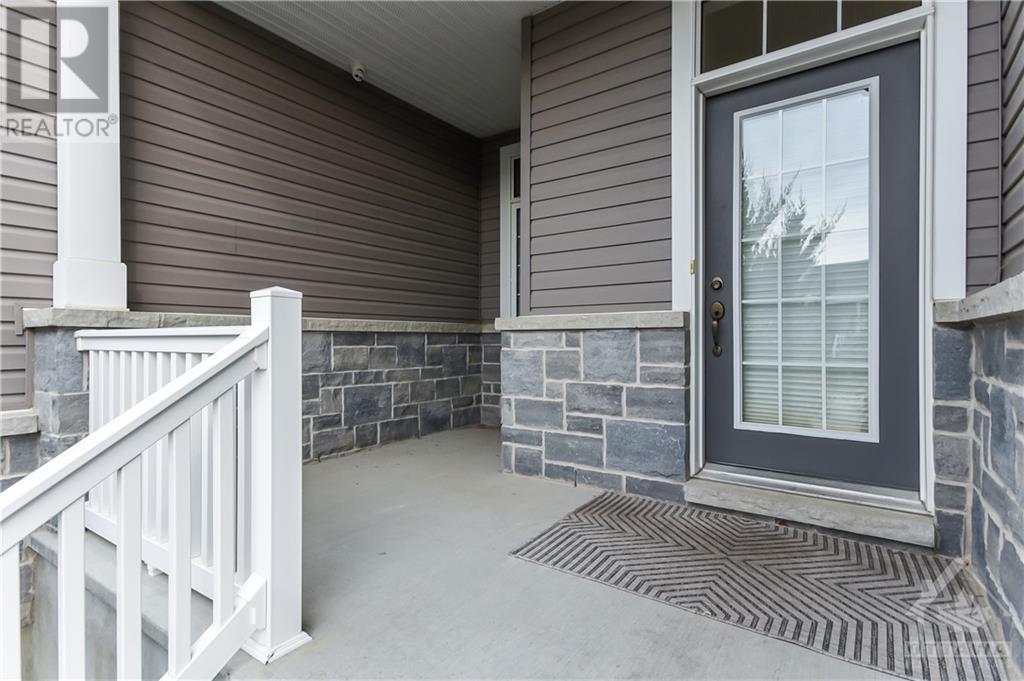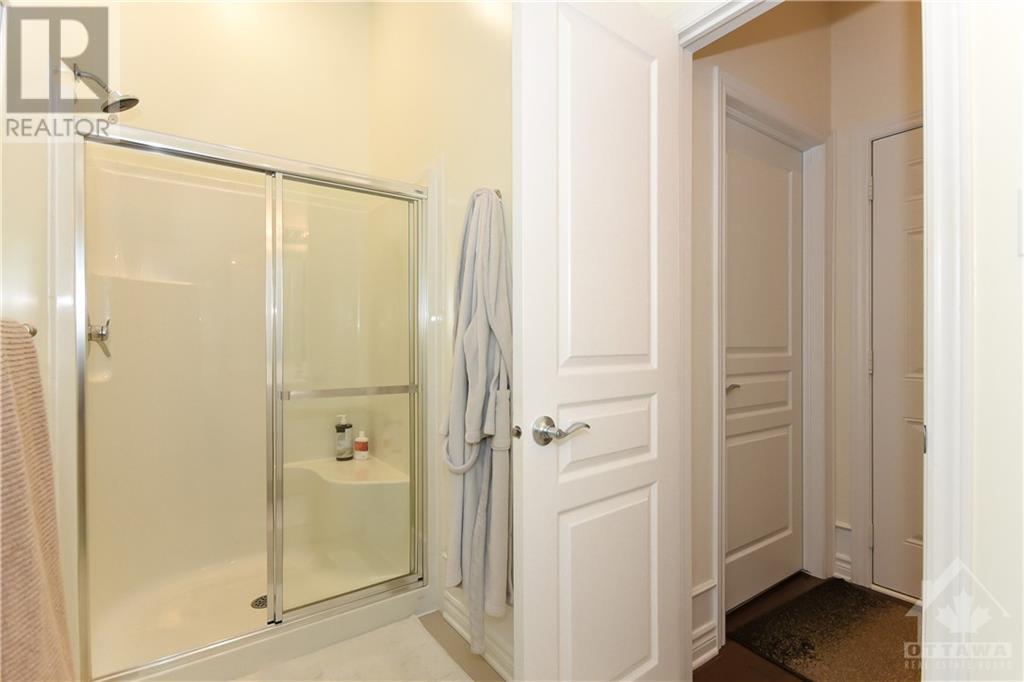181 Oxford Street W Kemptville, Ontario K0G 1J0
$679,900Maintenance, Common Area Maintenance, Recreation Facilities, Parcel of Tied Land
$300 Yearly
Maintenance, Common Area Maintenance, Recreation Facilities, Parcel of Tied Land
$300 YearlyEnjoy a small-town vibe with all the amenities only minutes away in the adult-oriented Country Walk community. This rare mid-row bungalow, a Brookstone, is the largest model in this Urbandale development. The home is conveniently laid out with many builder upgrades. Main level features a front room bedroom currently used as a den, laundry room, open concept kitchen/dining/living room with sliding door access to the fenced backyard. The primary bedroom offers an ample walk-in closet and 5-pc ensuite. Cuddle up by the fireplace in the large family room downstairs that doubles as a guest room, especially convenient with the new 3-pc bath. Other features are the main level 10' ceilings, cork flooring in the den, upgraded stair railings, water softener & roughed-in Central Vac. A short stroll gets you to the mailboxes and the community events building. Annual association fee of approx. $300 for recreation facilities and common area maintenance. Wall Mounted Family Room TV included. (id:35885)
Property Details
| MLS® Number | 1419854 |
| Property Type | Single Family |
| Neigbourhood | Country Walk |
| AmenitiesNearBy | Golf Nearby, Shopping |
| CommunityFeatures | Recreational Facilities, Adult Oriented |
| Features | Automatic Garage Door Opener |
| ParkingSpaceTotal | 2 |
| Structure | Clubhouse |
Building
| BathroomTotal | 3 |
| BedroomsAboveGround | 2 |
| BedroomsTotal | 2 |
| Appliances | Refrigerator, Dishwasher, Dryer, Microwave Range Hood Combo, Stove, Washer, Blinds |
| ArchitecturalStyle | Bungalow |
| BasementDevelopment | Finished |
| BasementType | Full (finished) |
| ConstructedDate | 2015 |
| ConstructionMaterial | Wood Frame |
| CoolingType | Central Air Conditioning, Air Exchanger |
| ExteriorFinish | Stone, Vinyl |
| FireProtection | Smoke Detectors |
| FireplacePresent | Yes |
| FireplaceTotal | 1 |
| FlooringType | Wall-to-wall Carpet, Hardwood, Ceramic |
| FoundationType | Poured Concrete |
| HeatingFuel | Natural Gas |
| HeatingType | Forced Air |
| StoriesTotal | 1 |
| Type | Row / Townhouse |
| UtilityWater | Municipal Water |
Parking
| Attached Garage | |
| Inside Entry | |
| Shared |
Land
| Acreage | No |
| FenceType | Fenced Yard |
| LandAmenities | Golf Nearby, Shopping |
| LandscapeFeatures | Partially Landscaped |
| Sewer | Municipal Sewage System |
| SizeDepth | 110 Ft ,2 In |
| SizeFrontage | 25 Ft |
| SizeIrregular | 24.98 Ft X 110.16 Ft (irregular Lot) |
| SizeTotalText | 24.98 Ft X 110.16 Ft (irregular Lot) |
| ZoningDescription | Residential |
Rooms
| Level | Type | Length | Width | Dimensions |
|---|---|---|---|---|
| Basement | Family Room/fireplace | 23'6" x 20'3" | ||
| Basement | 3pc Bathroom | 5'0" x 6'9" | ||
| Basement | Utility Room | Measurements not available | ||
| Main Level | Living Room | 13'0" x 13'6" | ||
| Main Level | Dining Room | 13'0" x 11'3" | ||
| Main Level | Kitchen | 9'1" x 12'7" | ||
| Main Level | Primary Bedroom | 11'1" x 20'8" | ||
| Main Level | Bedroom | 8'9" x 10'4" | ||
| Main Level | 3pc Bathroom | 10'6" x 5'1" | ||
| Main Level | 5pc Ensuite Bath | 11'1" x 5'2" | ||
| Main Level | Laundry Room | Measurements not available |
https://www.realtor.ca/real-estate/27653714/181-oxford-street-w-kemptville-country-walk
Interested?
Contact us for more information






































