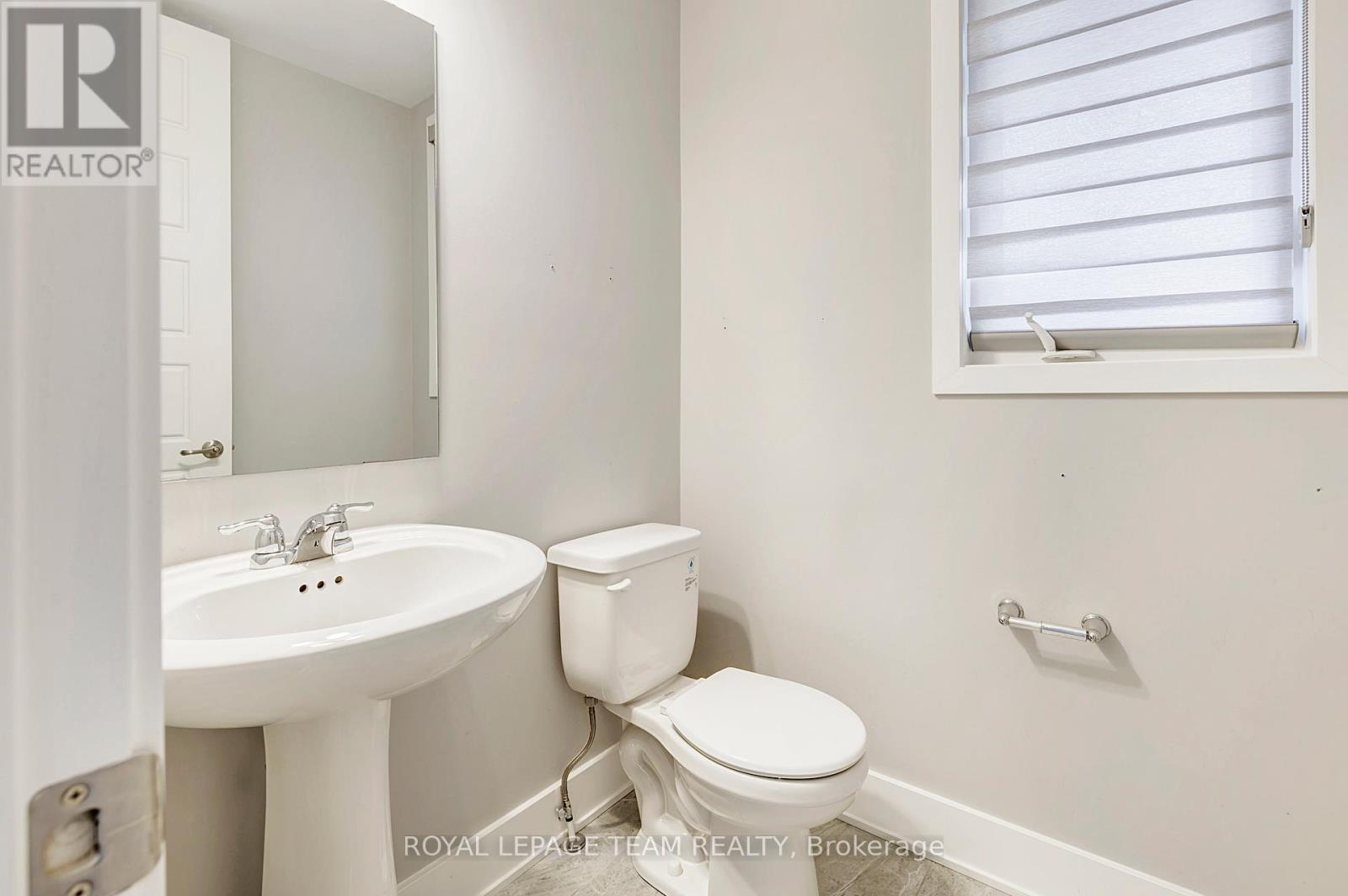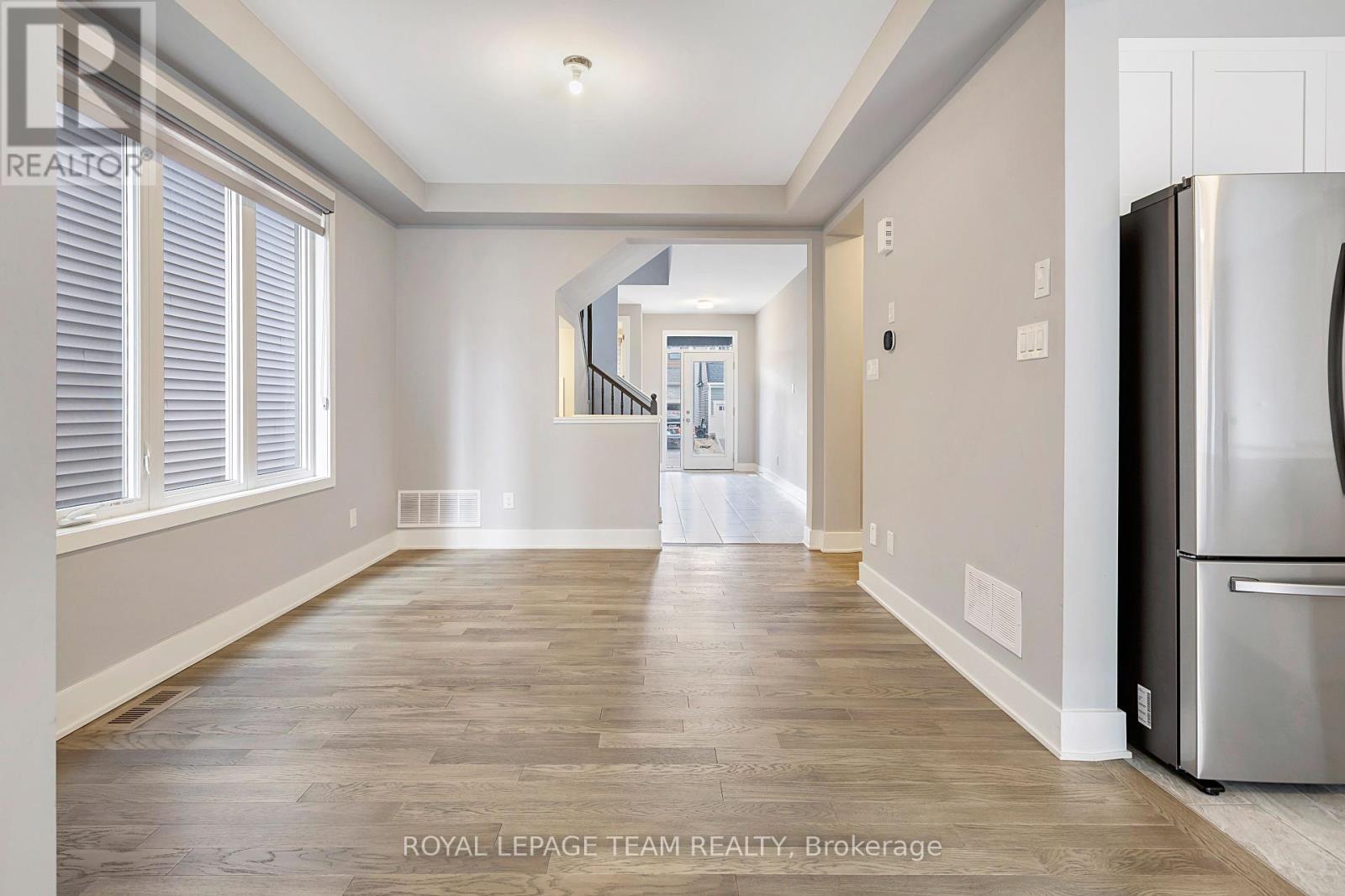4 Bedroom
3 Bathroom
2,000 - 2,500 ft2
Fireplace
Central Air Conditioning
Forced Air
$705,000
This charming and affordable detached home, built in 2023, is located on a peaceful street in the serene community of Richmond, Ottawa. Thoughtfully designed by the owner, the home features 4 bedrooms, 2.5 bathrooms, and an unfinished basement that can be customized to suit your needs. It comes equipped with high-end appliances, adding to its modern and practical design. The property boasts both main and second floors with smooth 9-foot ceilings and elegant 8-foot doors, enhancing its spacious and sophisticated feel. The kitchen is a standout, featuring luxurious quartz countertops that combine style and functionality. Beautiful hardwood stairs add a touch of refinement and durability to the home. Designed to maximize natural sunlight, the interiors feel bright, airy, and even more expansive than the listed dimensions suggest. Perfectly situated just 15 minutes from Stittsville and Barrhaven, this home offers convenient access to nearby amenities while providing a quiet and welcoming environment. Its the ideal blend of elegance, comfort, and practicality. (id:35885)
Property Details
|
MLS® Number
|
X12073468 |
|
Property Type
|
Single Family |
|
Community Name
|
8209 - Goulbourn Twp From Franktown Rd/South To Rideau |
|
Amenities Near By
|
Park |
|
Parking Space Total
|
2 |
Building
|
Bathroom Total
|
3 |
|
Bedrooms Above Ground
|
4 |
|
Bedrooms Total
|
4 |
|
Age
|
0 To 5 Years |
|
Amenities
|
Fireplace(s) |
|
Appliances
|
Water Heater, Blinds, Dishwasher, Dryer, Hood Fan, Stove, Washer, Refrigerator |
|
Basement Development
|
Unfinished |
|
Basement Type
|
N/a (unfinished) |
|
Construction Style Attachment
|
Detached |
|
Cooling Type
|
Central Air Conditioning |
|
Exterior Finish
|
Brick Facing, Vinyl Siding |
|
Fireplace Present
|
Yes |
|
Fireplace Total
|
1 |
|
Foundation Type
|
Block, Concrete |
|
Half Bath Total
|
1 |
|
Heating Fuel
|
Natural Gas |
|
Heating Type
|
Forced Air |
|
Stories Total
|
2 |
|
Size Interior
|
2,000 - 2,500 Ft2 |
|
Type
|
House |
|
Utility Water
|
Municipal Water |
Parking
Land
|
Acreage
|
No |
|
Land Amenities
|
Park |
|
Sewer
|
Sanitary Sewer |
|
Size Depth
|
88 Ft ,7 In |
|
Size Frontage
|
30 Ft |
|
Size Irregular
|
30 X 88.6 Ft |
|
Size Total Text
|
30 X 88.6 Ft |
|
Zoning Description
|
V2e-902r |
Rooms
| Level |
Type |
Length |
Width |
Dimensions |
|
Second Level |
Bedroom |
4.93 m |
3.96 m |
4.93 m x 3.96 m |
|
Second Level |
Bedroom 2 |
3.05 m |
3.66 m |
3.05 m x 3.66 m |
|
Second Level |
Bedroom 3 |
3.71 m |
2.97 m |
3.71 m x 2.97 m |
|
Second Level |
Bedroom 4 |
3.2 m |
3.05 m |
3.2 m x 3.05 m |
|
Ground Level |
Great Room |
3.81 m |
4.88 m |
3.81 m x 4.88 m |
|
Ground Level |
Kitchen |
3.35 m |
3.76 m |
3.35 m x 3.76 m |
|
Ground Level |
Dining Room |
3.35 m |
3.84 m |
3.35 m x 3.84 m |
|
Ground Level |
Other |
2.95 m |
2.9 m |
2.95 m x 2.9 m |
https://www.realtor.ca/real-estate/28146715/181-yearling-circle-ottawa-8209-goulbourn-twp-from-franktown-rdsouth-to-rideau

































