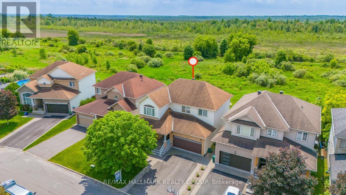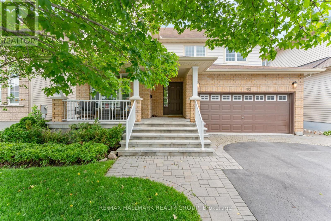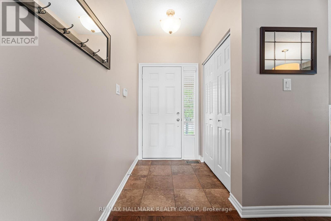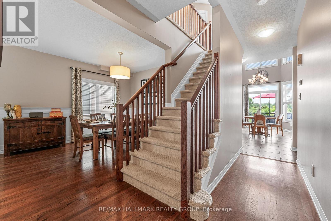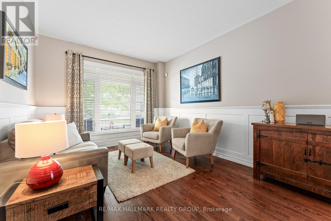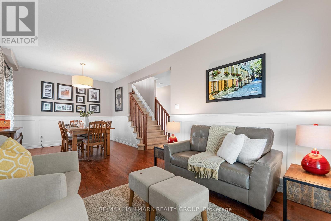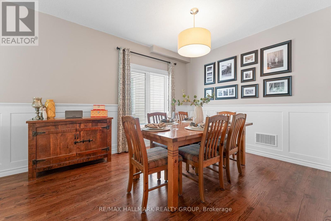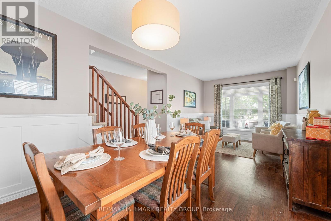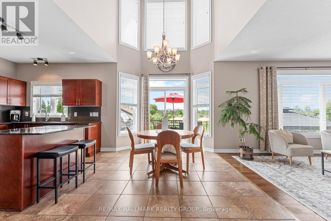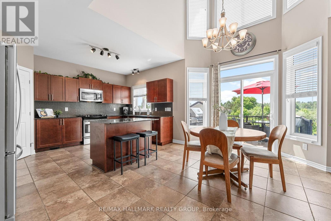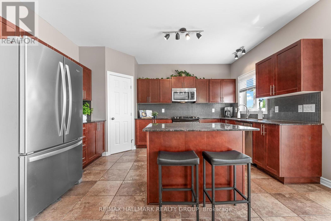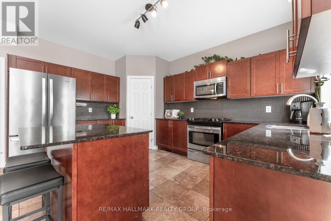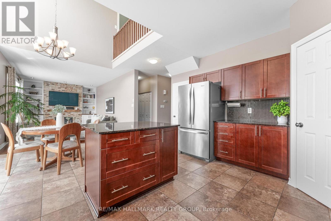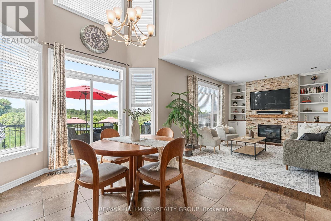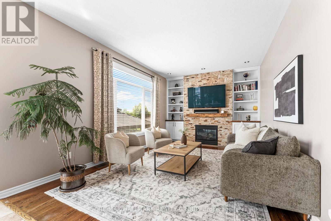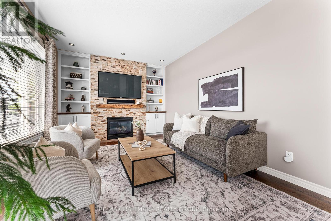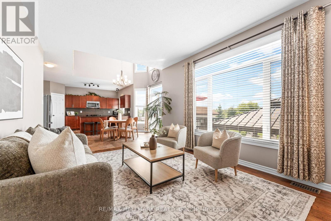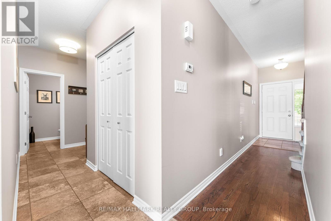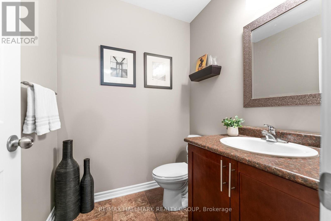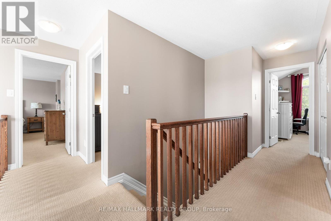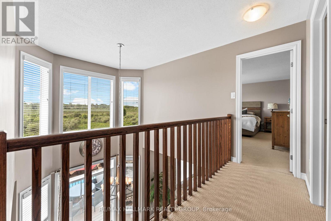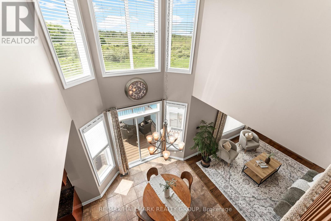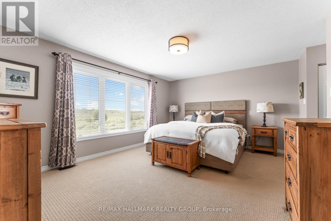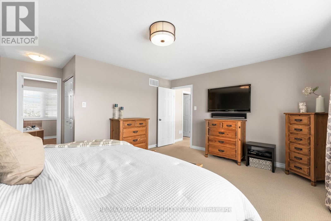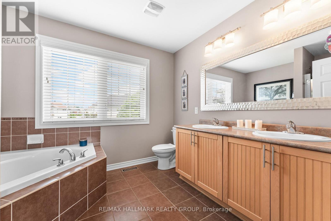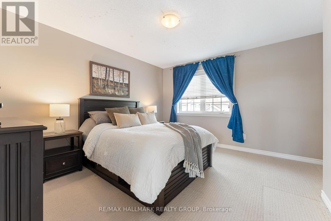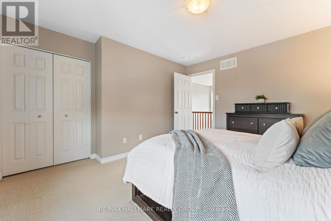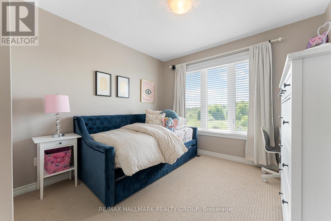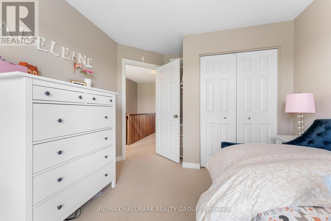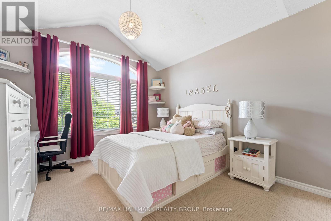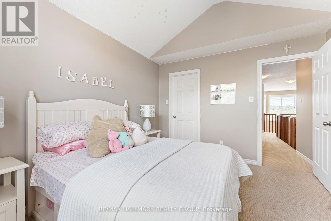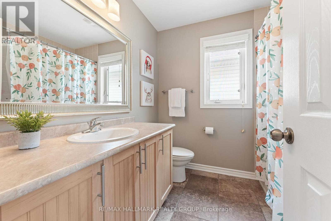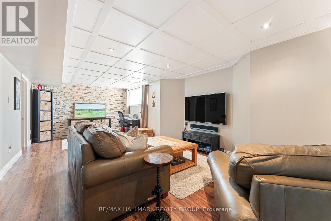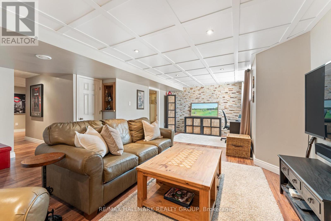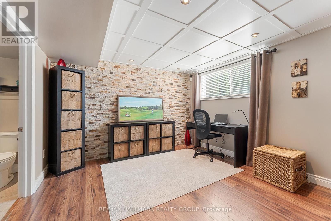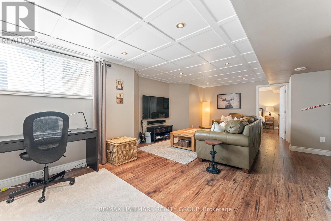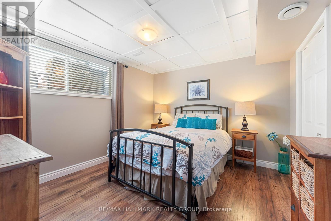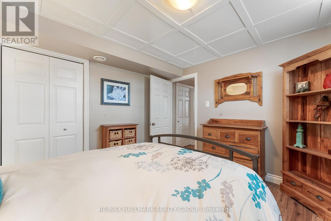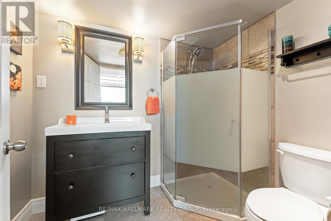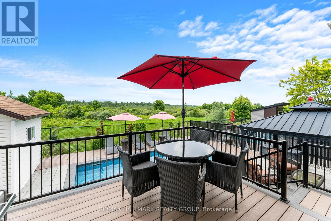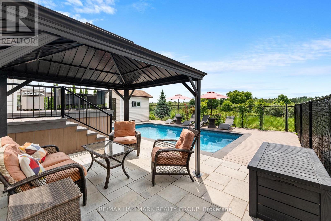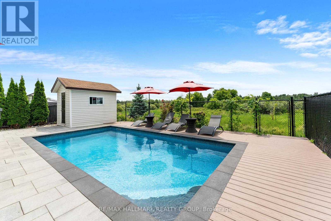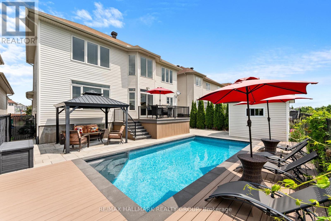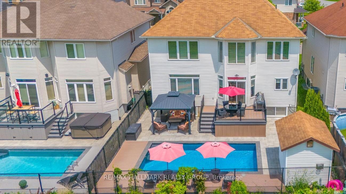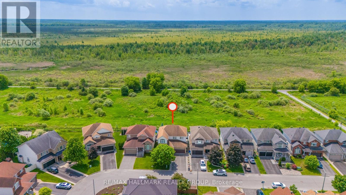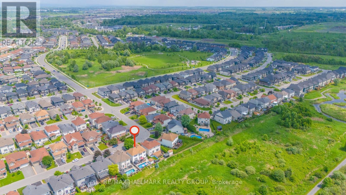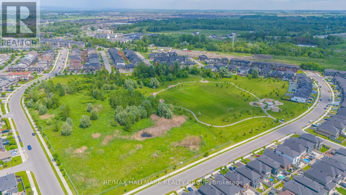5 Bedroom
4 Bathroom
2,000 - 2,500 ft2
Fireplace
Inground Pool
Central Air Conditioning
Forced Air
Landscaped
$1,074,500
Discover this stunning 4+1 bedroom home with a spectacular backyard retreat, nestled on a quiet street in sought-after Bradley Estates. Backing onto tranquil NCC greenspace and the scenic Prescott-Russell Trail, this home offers unparalleled access to nature trails and is just steps away from several parks and a splashpad. A charming front verandah welcomes you into the open-concept living and dining room, boasting elegant wainscotting. Beautiful kitchen features granite counters, stainless steel appliances, a corner pantry, and an island with breakfast bar. The inviting eating area is framed by soaring ceilings and dramatic bay windows that extend to the second level, flooding the space with natural light. Desirable main floor family room anchored by a cozy gas fireplace and custom built-in shelving. Upstairs, the spacious hallway is open to below and leads to a generous primary suite with double closets and 5-piece ensuite including a soaker tub and separate shower. The second level is complete with three additional bedrooms, a full 4-piece main bathroom and laundry for your convenience. The carefully thought-out finished basement offers an abundance of well allocated storage spaces, a large recreation room with plenty of space for a home office or gym area, plus a fifth bedroom and additional full bath - ideal for hosting guests. Step outside to the sun-filled, south-facing backyard oasis, beautifully landscaped with composite deck, interlock patio, and inground pool - all set against the serene backdrop of protected greenspace. Embrace a lifestyle where nature, community, and modern comfort converge - this exceptional Bradley Estates home offers more than just a residence; it invites you to live your best life. (id:35885)
Property Details
|
MLS® Number
|
X12216844 |
|
Property Type
|
Single Family |
|
Community Name
|
2013 - Mer Bleue/Bradley Estates/Anderson Park |
|
Amenities Near By
|
Public Transit, Park, Schools |
|
Parking Space Total
|
6 |
|
Pool Type
|
Inground Pool |
|
Structure
|
Deck, Patio(s) |
Building
|
Bathroom Total
|
4 |
|
Bedrooms Above Ground
|
4 |
|
Bedrooms Below Ground
|
1 |
|
Bedrooms Total
|
5 |
|
Amenities
|
Fireplace(s) |
|
Appliances
|
Garage Door Opener Remote(s), Dishwasher, Dryer, Hood Fan, Stove, Washer, Window Coverings, Refrigerator |
|
Basement Development
|
Finished |
|
Basement Type
|
N/a (finished) |
|
Construction Style Attachment
|
Detached |
|
Cooling Type
|
Central Air Conditioning |
|
Exterior Finish
|
Aluminum Siding, Brick |
|
Fireplace Present
|
Yes |
|
Fireplace Total
|
1 |
|
Foundation Type
|
Poured Concrete |
|
Half Bath Total
|
1 |
|
Heating Fuel
|
Natural Gas |
|
Heating Type
|
Forced Air |
|
Stories Total
|
2 |
|
Size Interior
|
2,000 - 2,500 Ft2 |
|
Type
|
House |
|
Utility Water
|
Municipal Water |
Parking
Land
|
Acreage
|
No |
|
Fence Type
|
Fenced Yard |
|
Land Amenities
|
Public Transit, Park, Schools |
|
Landscape Features
|
Landscaped |
|
Sewer
|
Sanitary Sewer |
|
Size Depth
|
95 Ft ,2 In |
|
Size Frontage
|
45 Ft ,3 In |
|
Size Irregular
|
45.3 X 95.2 Ft |
|
Size Total Text
|
45.3 X 95.2 Ft |
Rooms
| Level |
Type |
Length |
Width |
Dimensions |
|
Second Level |
Bedroom |
3.66 m |
3.29 m |
3.66 m x 3.29 m |
|
Second Level |
Bedroom |
3.02 m |
2.93 m |
3.02 m x 2.93 m |
|
Second Level |
Bathroom |
2.29 m |
2.19 m |
2.29 m x 2.19 m |
|
Second Level |
Primary Bedroom |
5 m |
3.96 m |
5 m x 3.96 m |
|
Second Level |
Bathroom |
3.14 m |
2.56 m |
3.14 m x 2.56 m |
|
Second Level |
Bedroom |
4.02 m |
3.44 m |
4.02 m x 3.44 m |
|
Basement |
Recreational, Games Room |
7.25 m |
3.51 m |
7.25 m x 3.51 m |
|
Basement |
Bedroom |
3.51 m |
3.2 m |
3.51 m x 3.2 m |
|
Basement |
Bathroom |
2.19 m |
1.62 m |
2.19 m x 1.62 m |
|
Basement |
Utility Room |
6.04 m |
3.17 m |
6.04 m x 3.17 m |
|
Main Level |
Foyer |
1.58 m |
1.37 m |
1.58 m x 1.37 m |
|
Main Level |
Living Room |
6.98 m |
3.29 m |
6.98 m x 3.29 m |
|
Main Level |
Kitchen |
4.39 m |
3.29 m |
4.39 m x 3.29 m |
|
Main Level |
Eating Area |
4.05 m |
2.93 m |
4.05 m x 2.93 m |
|
Main Level |
Family Room |
4.75 m |
3.47 m |
4.75 m x 3.47 m |
|
Main Level |
Mud Room |
1.77 m |
1.65 m |
1.77 m x 1.65 m |
|
Main Level |
Bathroom |
1.68 m |
1.65 m |
1.68 m x 1.65 m |
https://www.realtor.ca/real-estate/28460424/182-felicity-crescent-ottawa-2013-mer-bleuebradley-estatesanderson-park
