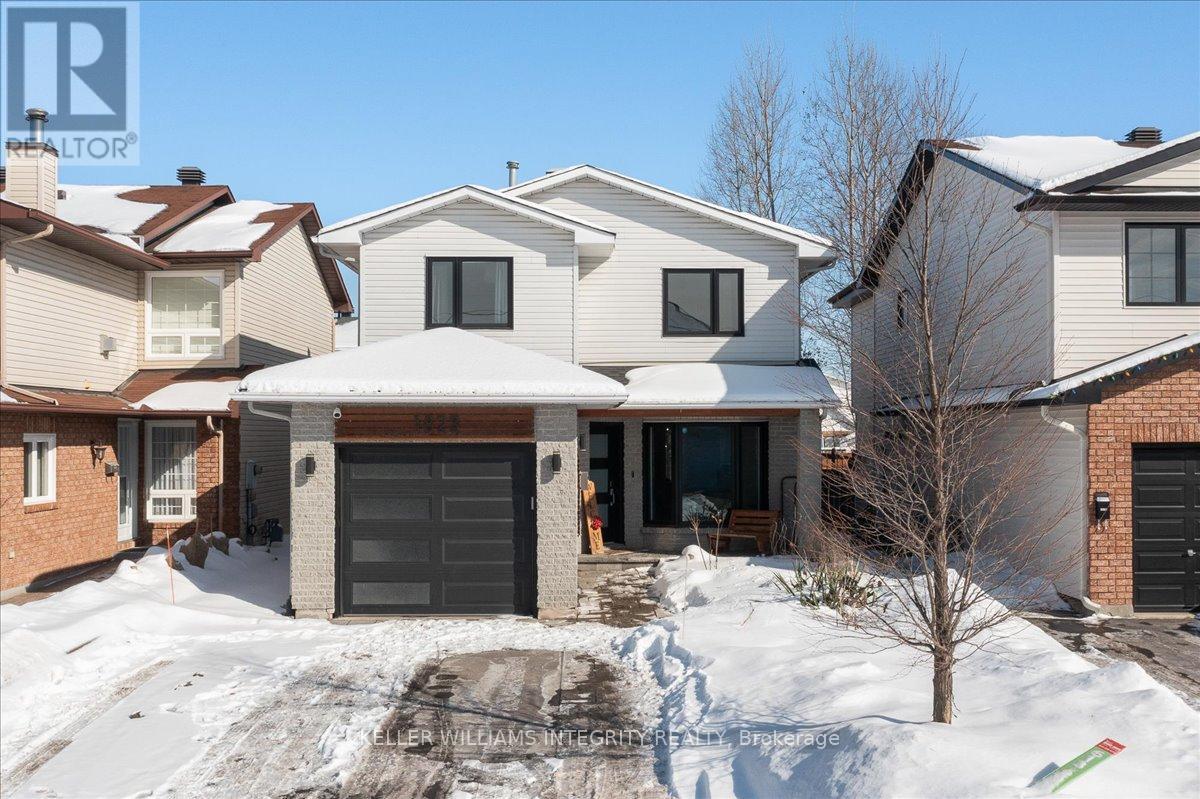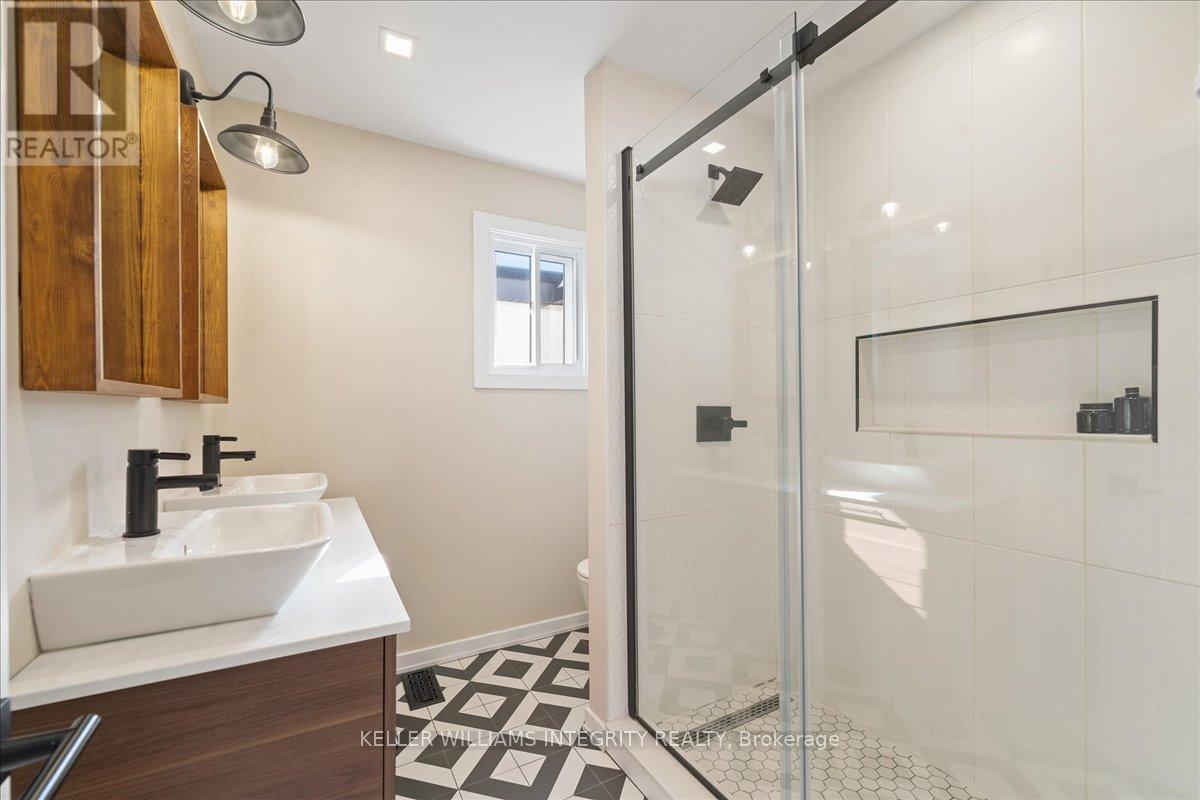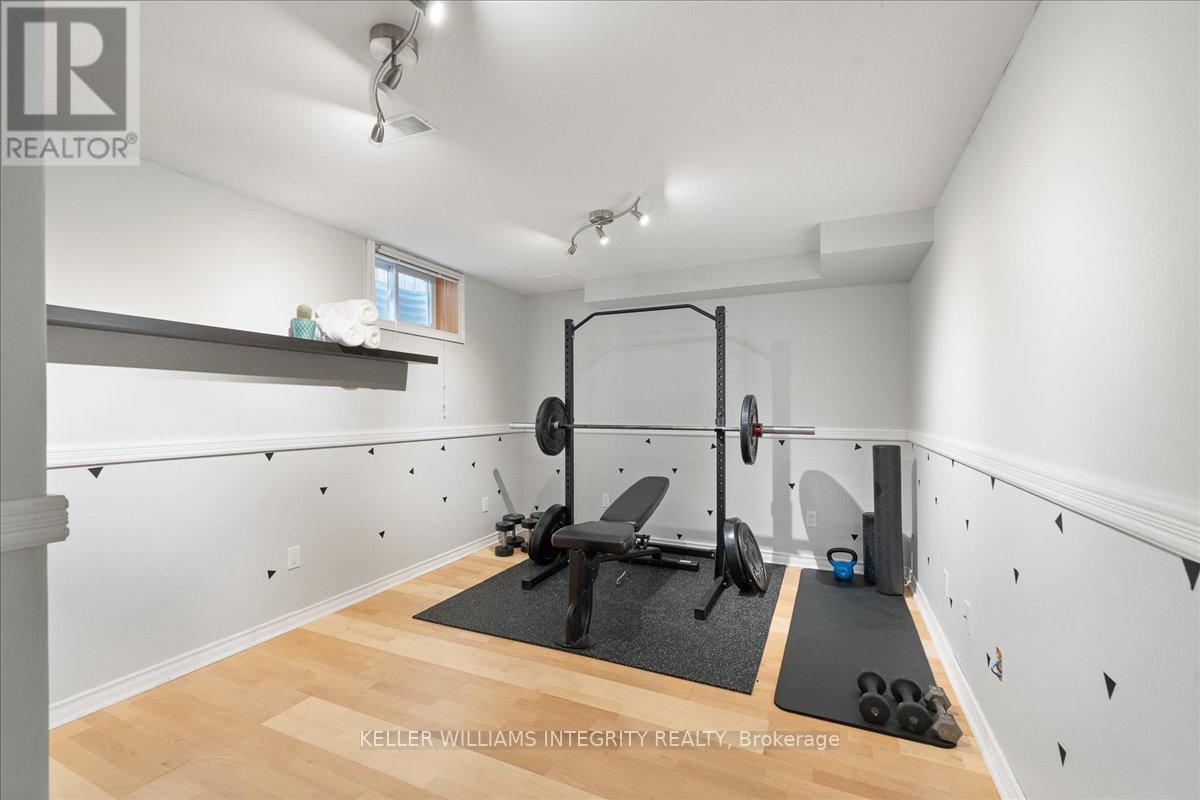4 Bedroom
4 Bathroom
1499.9875 - 1999.983 sqft
Fireplace
Central Air Conditioning
Forced Air
$749,900
This fully renovated, move-in-ready 3+1 bedroom, 4-bathroom home is located in the highly desirable Sunridge neighbourhood in Orleans. Prepare to be wowed as you pull into the extended driveway, featuring beautiful interlock that comfortably accommodates 4 cars. The gorgeous curb appeal, with its striking wood and black accents, will immediately capture your attention. Step inside to a spacious foyer with garage access, passing by a convenient partial bathroom before entering the spacious living room, complete with a cozy wood fireplace and a stunning accent wall. The formal dining room, bathed in natural light from a large window, leads into the breathtaking kitchen. Featuring a large center island, stainless steel appliances, a stylish backsplash, white cabinetry, and a large farm sink, this kitchen is a true entertainer's dream. The kitchen also boasts patio doors that open to a fully fenced yard with a deck, gazebo, and garden boxes - ideal for outdoor living and gatherings. Upstairs, the luxurious primary retreat awaits, offering a walk-in closet and a striking 4-piece ensuite with a dual vanity and a glass shower. Two generously sized bedrooms and a full bathroom with a dual vanity complete the upper level. The finished basement offers a versatile family room, a 4th bedroom, a 3-piece bathroom, and ample storage. This property is equipped with an array of modern upgrades and a comprehensive smart home setup with Nest devices throughout. Every detail has been thoughtfully designed for modern living, making this home truly turn-key. (id:35885)
Property Details
|
MLS® Number
|
X11971699 |
|
Property Type
|
Single Family |
|
Community Name
|
2011 - Orleans/Sunridge |
|
CommunityFeatures
|
School Bus |
|
EquipmentType
|
Water Heater |
|
Features
|
Gazebo |
|
ParkingSpaceTotal
|
5 |
|
RentalEquipmentType
|
Water Heater |
Building
|
BathroomTotal
|
4 |
|
BedroomsAboveGround
|
3 |
|
BedroomsBelowGround
|
1 |
|
BedroomsTotal
|
4 |
|
Amenities
|
Fireplace(s) |
|
Appliances
|
Dishwasher, Dryer, Garage Door Opener, Microwave, Refrigerator, Stove, Washer, Window Coverings |
|
BasementDevelopment
|
Finished |
|
BasementType
|
Full (finished) |
|
ConstructionStyleAttachment
|
Detached |
|
CoolingType
|
Central Air Conditioning |
|
ExteriorFinish
|
Brick, Vinyl Siding |
|
FireplacePresent
|
Yes |
|
FireplaceTotal
|
1 |
|
FoundationType
|
Poured Concrete |
|
HalfBathTotal
|
1 |
|
HeatingFuel
|
Natural Gas |
|
HeatingType
|
Forced Air |
|
StoriesTotal
|
2 |
|
SizeInterior
|
1499.9875 - 1999.983 Sqft |
|
Type
|
House |
|
UtilityWater
|
Municipal Water |
Parking
|
Attached Garage
|
|
|
Garage
|
|
|
Inside Entry
|
|
Land
|
Acreage
|
No |
|
FenceType
|
Fully Fenced |
|
Sewer
|
Sanitary Sewer |
|
SizeDepth
|
99 Ft ,10 In |
|
SizeFrontage
|
32 Ft ,8 In |
|
SizeIrregular
|
32.7 X 99.9 Ft |
|
SizeTotalText
|
32.7 X 99.9 Ft|under 1/2 Acre |
|
ZoningDescription
|
R1w |
Rooms
| Level |
Type |
Length |
Width |
Dimensions |
|
Second Level |
Primary Bedroom |
4.47 m |
4.47 m |
4.47 m x 4.47 m |
|
Second Level |
Bedroom 2 |
4.74 m |
3.25 m |
4.74 m x 3.25 m |
|
Second Level |
Bedroom 3 |
3.65 m |
3.35 m |
3.65 m x 3.35 m |
|
Main Level |
Living Room |
5.79 m |
3.5 m |
5.79 m x 3.5 m |
|
Main Level |
Dining Room |
3.47 m |
3.45 m |
3.47 m x 3.45 m |
|
Main Level |
Kitchen |
4.87 m |
3.35 m |
4.87 m x 3.35 m |
Utilities
|
Cable
|
Installed |
|
Sewer
|
Installed |
https://www.realtor.ca/real-estate/27912492/1823-belcourt-boulevard-ottawa-2011-orleanssunridge
























































