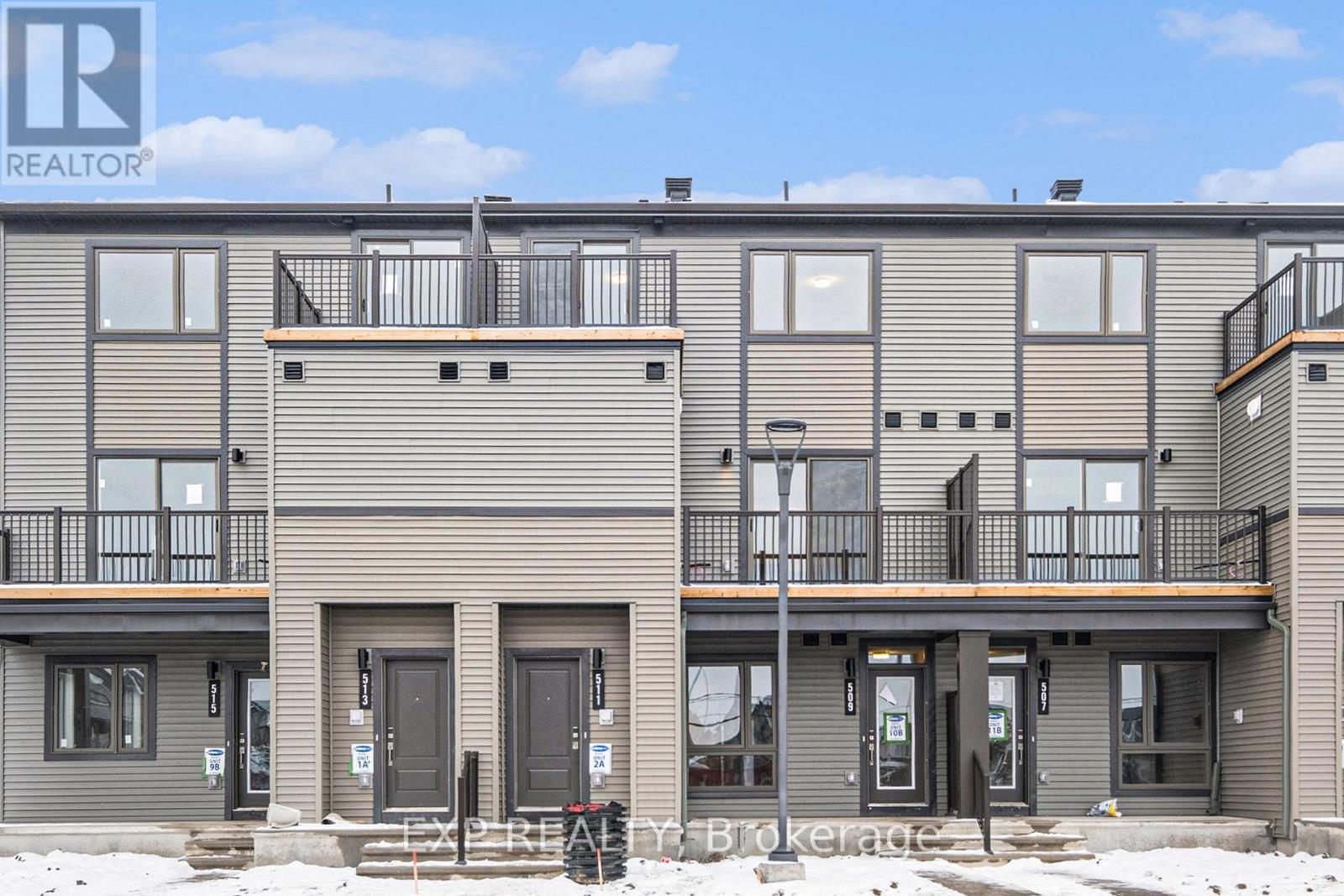183 David Lewis Ottawa, Ontario K4A 5S7
$399,990Maintenance, Insurance
$280 Monthly
Maintenance, Insurance
$280 MonthlyBe the first to live in The Aster by Mattamy Homes! This stunning 1199 sqft, 2 bed/3 bath stacked townhome is designed for ultimate comfort and functionality. The open-concept main level features a bright living and dining area with patio door access to a private balcony, perfect for relaxing or entertaining. The modern kitchen is both stylish and practical, boasting sleek white cabinetry, a subway tile backsplash, luxurious quartz countertops, and a breakfast bar. Upstairs, the third level has been upgraded to feature double ensuites, offering added privacy and convenience. The primary bedroom includes an ensuite and a walk-in closet, while the secondary bedroom features its own ensuite and a private balcony. Laundry conveniently located on this level. Additional perks include a three-appliance voucher, and one parking space. Located in a sought-after Orleans community, this home offers easy access to outdoor recreation with Henri-Rocque Park, Vista Park, and the Orleans Hydro Corridor Trail just minutes away. For sports and fitness enthusiasts, the Ray Friel Recreation Complex and François Dupuis Recreation Centre are a short drive. Colour package and floor plans are attached. Don't miss your chance to own this beautifully designed home! (id:35885)
Property Details
| MLS® Number | X12020131 |
| Property Type | Single Family |
| Neigbourhood | Avalon |
| Community Name | 1117 - Avalon West |
| AmenitiesNearBy | Public Transit, Park |
| CommunityFeatures | Pet Restrictions |
| Features | Balcony, In Suite Laundry |
| ParkingSpaceTotal | 1 |
Building
| BathroomTotal | 3 |
| BedroomsAboveGround | 2 |
| BedroomsTotal | 2 |
| CoolingType | Central Air Conditioning |
| FoundationType | Concrete |
| HalfBathTotal | 1 |
| HeatingFuel | Natural Gas |
| HeatingType | Forced Air |
| StoriesTotal | 2 |
| SizeInterior | 999.992 - 1198.9898 Sqft |
| Type | Apartment |
Parking
| No Garage |
Land
| Acreage | No |
| LandAmenities | Public Transit, Park |
| ZoningDescription | Residential |
Rooms
| Level | Type | Length | Width | Dimensions |
|---|---|---|---|---|
| Second Level | Kitchen | 3.2 m | 3.27 m | 3.2 m x 3.27 m |
| Second Level | Living Room | 5.13 m | 4.72 m | 5.13 m x 4.72 m |
| Third Level | Primary Bedroom | 3.3 m | 3.88 m | 3.3 m x 3.88 m |
| Third Level | Bedroom | 2.89 m | 4.29 m | 2.89 m x 4.29 m |
https://www.realtor.ca/real-estate/28026595/183-david-lewis-ottawa-1117-avalon-west
Interested?
Contact us for more information



























