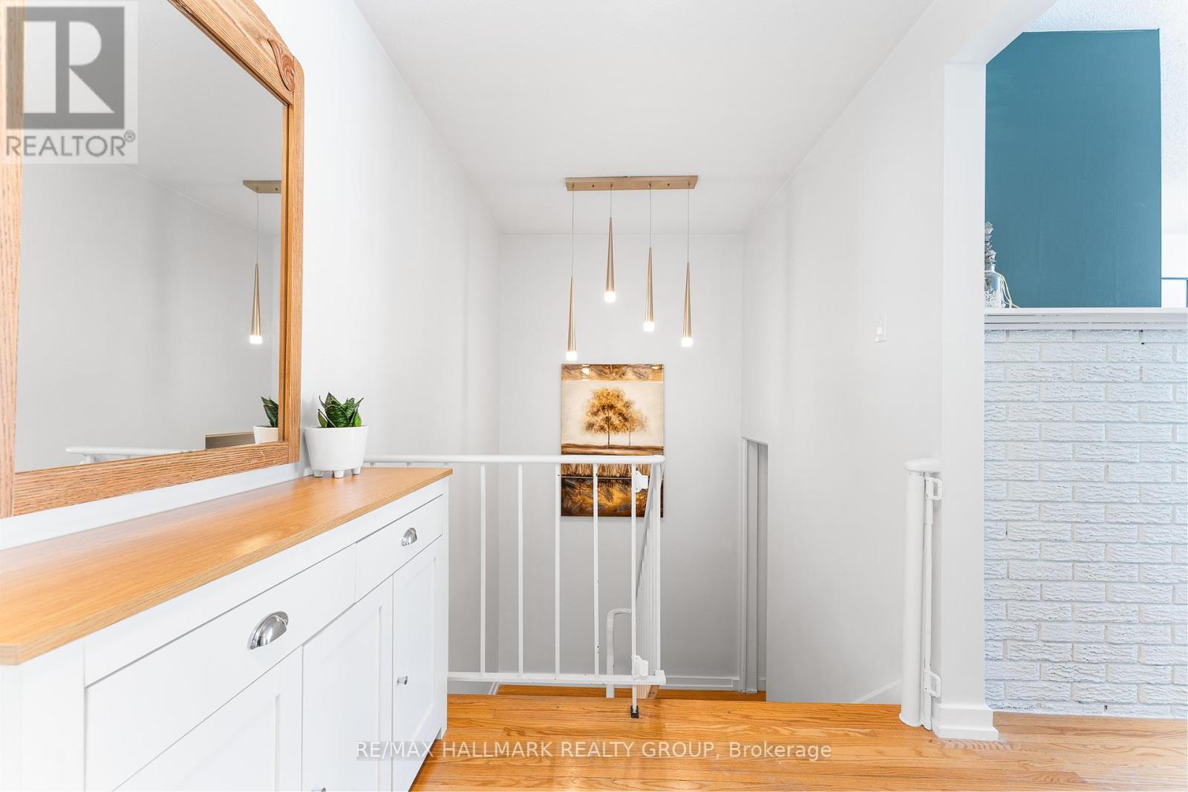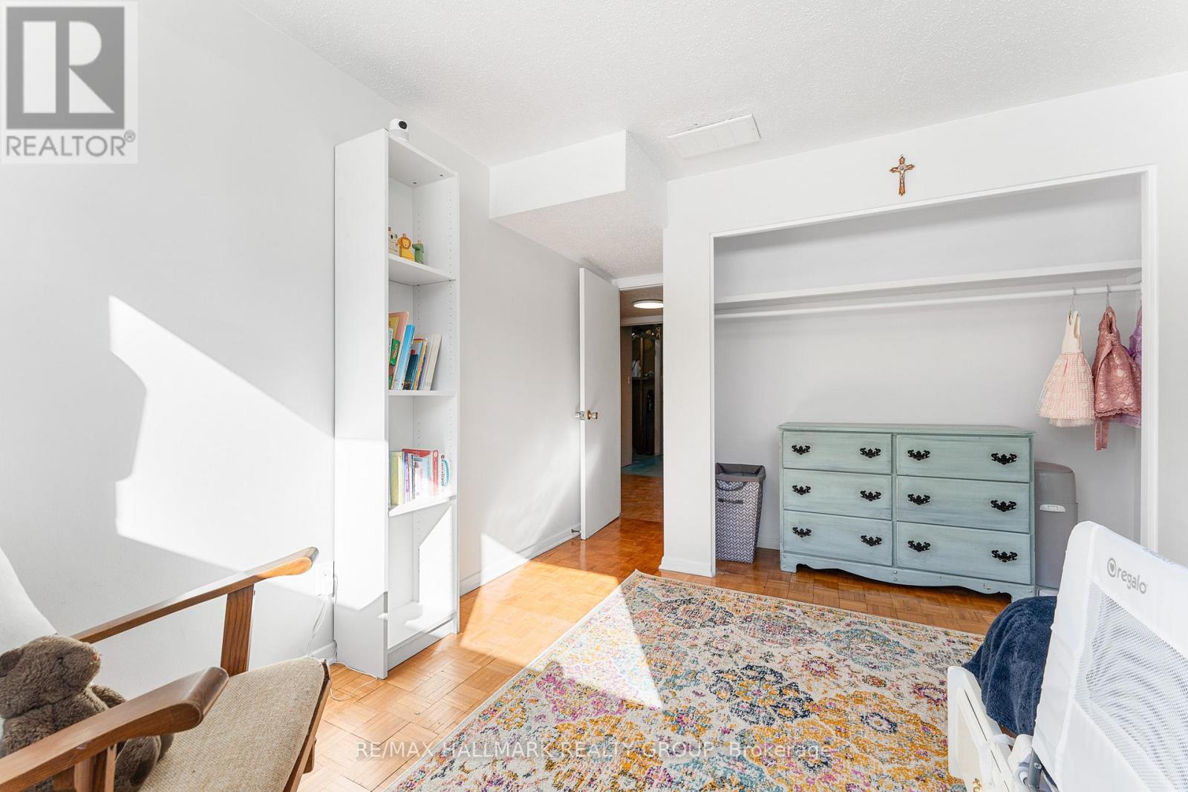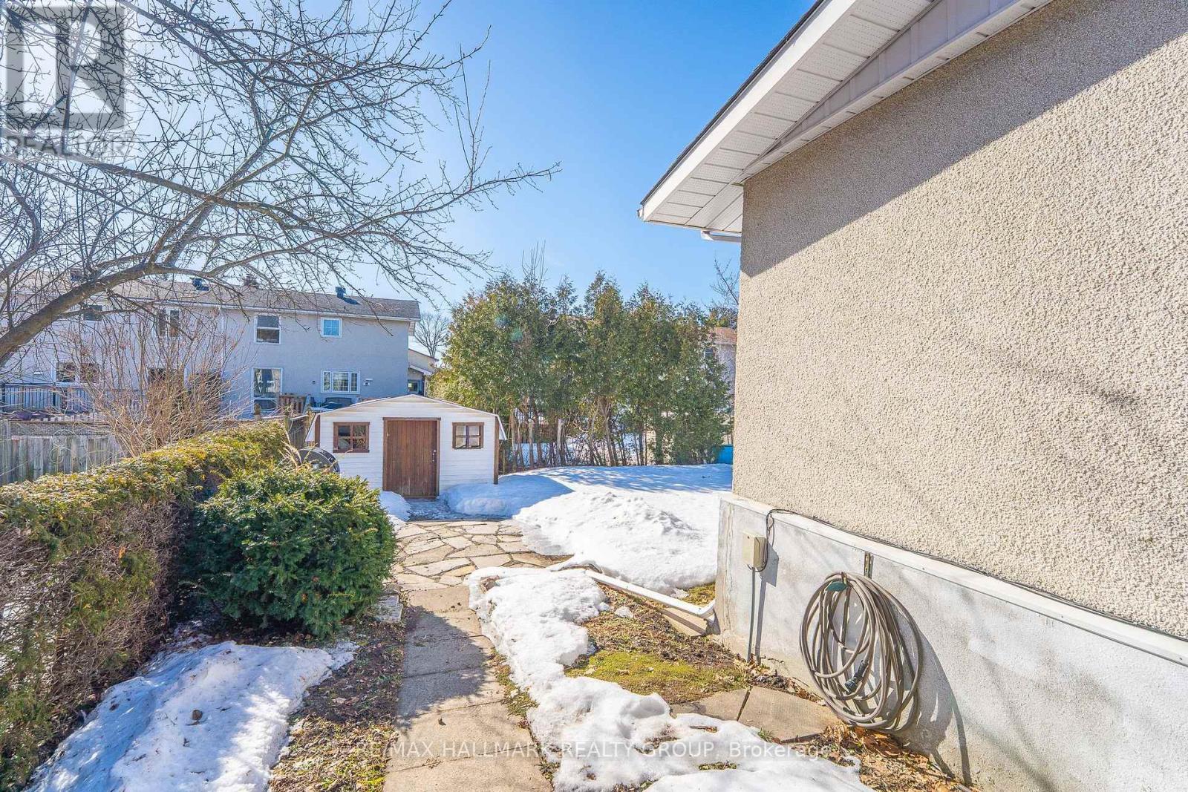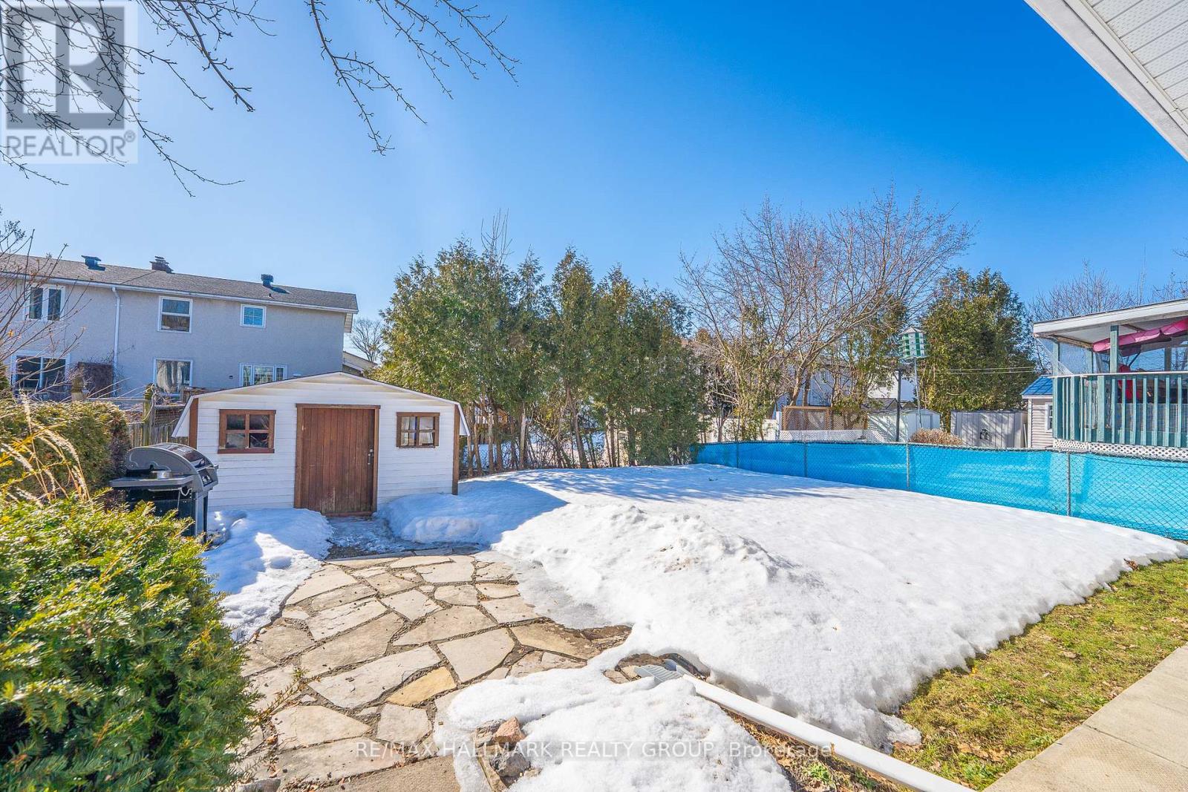4 Bedroom
2 Bathroom
Bungalow
Fireplace
Central Air Conditioning
Forced Air
$599,900
*** OPEN HOUSE SUNDAY MARCH 30TH 11:00AM - 1:00PM *** Charming semi-detached bungalow nestled on a peaceful crescent in a sought-after neighborhood, just minutes from shopping, dining, schools, parks, and everyday conveniences. This bright and inviting 2+2 bedroom, 2-bathroom home boasts a well-designed layout, perfect for adding your personal touch. The main level features hardwood floors, a cozy living room with a gas fireplace and bay window, and an open-concept dining area flooded with natural light. Two well-sized bedrooms and a full bathroom complete this level. Downstairs, the finished basement extends the living space with two additional bedrooms, a second full bathroom, and a spacious area with potential to finish for a family room, hobby space, or home office. Outside, the backyard offers a serene retreat with a charming seating area, perennial gardens, and a garden shed. A fantastic opportunity to add your personal touches in an established community, don't miss your chance to make this home your own! AC (2023), Windows (2018), gas fireplace (2017), furnace (2016) and roof shingles (2015). See it today! (id:35885)
Property Details
|
MLS® Number
|
X12031491 |
|
Property Type
|
Single Family |
|
Community Name
|
2107 - Beacon Hill South |
|
ParkingSpaceTotal
|
3 |
Building
|
BathroomTotal
|
2 |
|
BedroomsAboveGround
|
2 |
|
BedroomsBelowGround
|
2 |
|
BedroomsTotal
|
4 |
|
Amenities
|
Fireplace(s) |
|
Appliances
|
Dryer, Stove, Washer, Refrigerator |
|
ArchitecturalStyle
|
Bungalow |
|
BasementDevelopment
|
Finished |
|
BasementType
|
Full (finished) |
|
ConstructionStyleAttachment
|
Semi-detached |
|
CoolingType
|
Central Air Conditioning |
|
ExteriorFinish
|
Brick |
|
FireplacePresent
|
Yes |
|
FireplaceTotal
|
1 |
|
FoundationType
|
Concrete |
|
HeatingFuel
|
Natural Gas |
|
HeatingType
|
Forced Air |
|
StoriesTotal
|
1 |
|
Type
|
House |
|
UtilityWater
|
Municipal Water |
Parking
Land
|
Acreage
|
No |
|
Sewer
|
Sanitary Sewer |
|
SizeDepth
|
100 Ft |
|
SizeFrontage
|
37 Ft |
|
SizeIrregular
|
37 X 100 Ft |
|
SizeTotalText
|
37 X 100 Ft |
Rooms
| Level |
Type |
Length |
Width |
Dimensions |
|
Lower Level |
Cold Room |
2.24 m |
1.32 m |
2.24 m x 1.32 m |
|
Lower Level |
Laundry Room |
3.33 m |
2.51 m |
3.33 m x 2.51 m |
|
Lower Level |
Bedroom 3 |
3.62 m |
3.15 m |
3.62 m x 3.15 m |
|
Lower Level |
Bedroom 4 |
3.27 m |
3.15 m |
3.27 m x 3.15 m |
|
Lower Level |
Bathroom |
2.21 m |
2.2 m |
2.21 m x 2.2 m |
|
Main Level |
Kitchen |
3.33 m |
2.85 m |
3.33 m x 2.85 m |
|
Main Level |
Living Room |
5.66 m |
3.48 m |
5.66 m x 3.48 m |
|
Main Level |
Dining Room |
2.98 m |
2.93 m |
2.98 m x 2.93 m |
|
Main Level |
Primary Bedroom |
3.72 m |
3.29 m |
3.72 m x 3.29 m |
|
Main Level |
Bathroom |
2.38 m |
1.74 m |
2.38 m x 1.74 m |
|
Main Level |
Bedroom 2 |
3.05 m |
2.63 m |
3.05 m x 2.63 m |
|
Main Level |
Foyer |
2.21 m |
1.27 m |
2.21 m x 1.27 m |
https://www.realtor.ca/real-estate/28051236/1834-cloverlawn-crescent-ottawa-2107-beacon-hill-south



















































