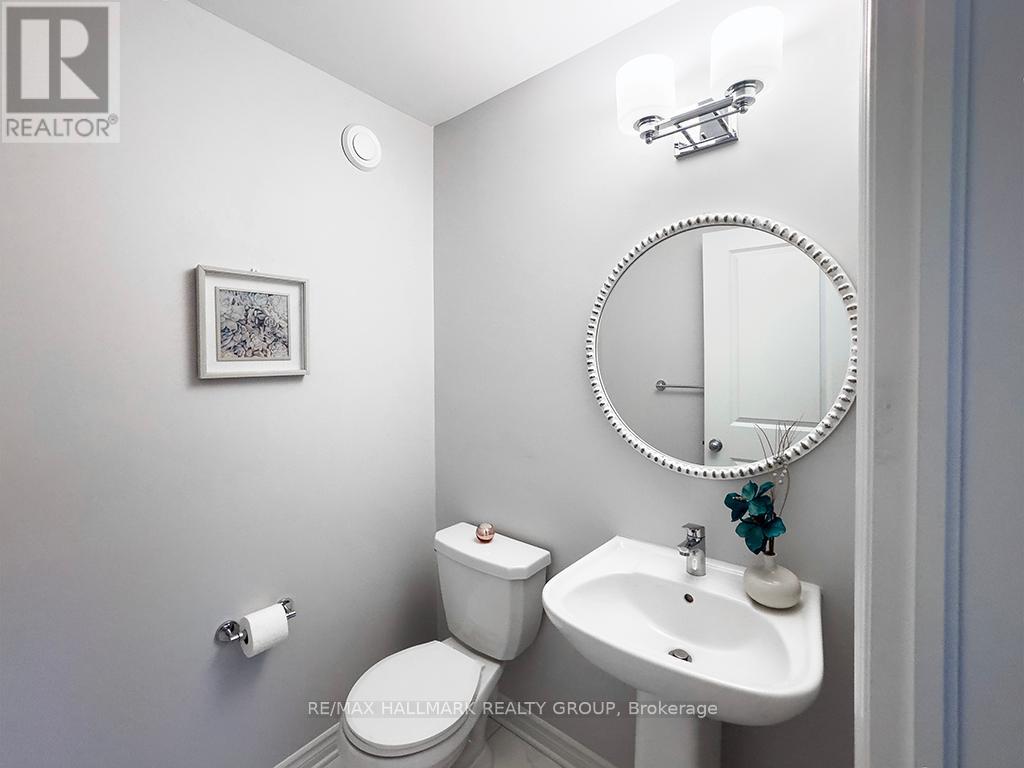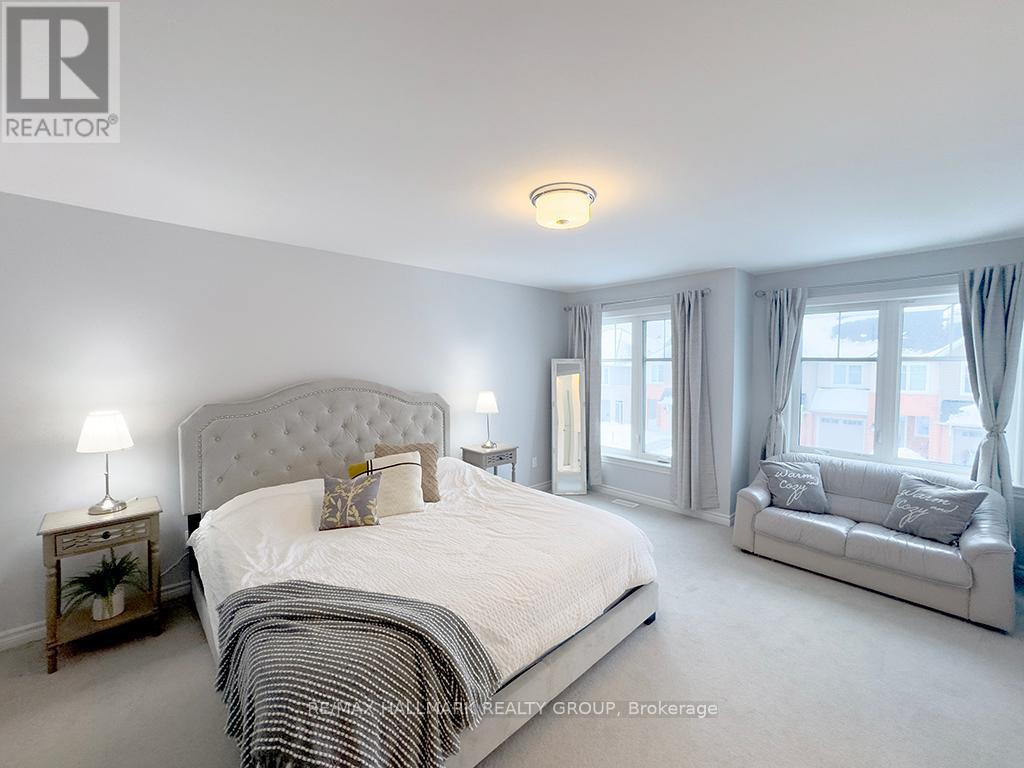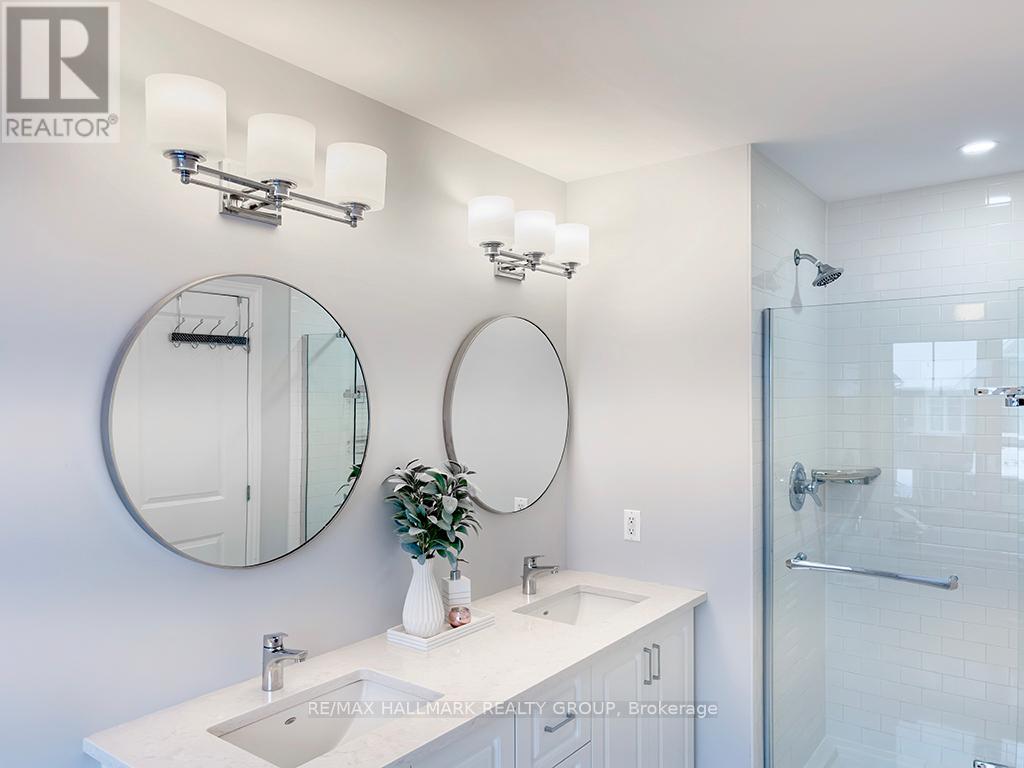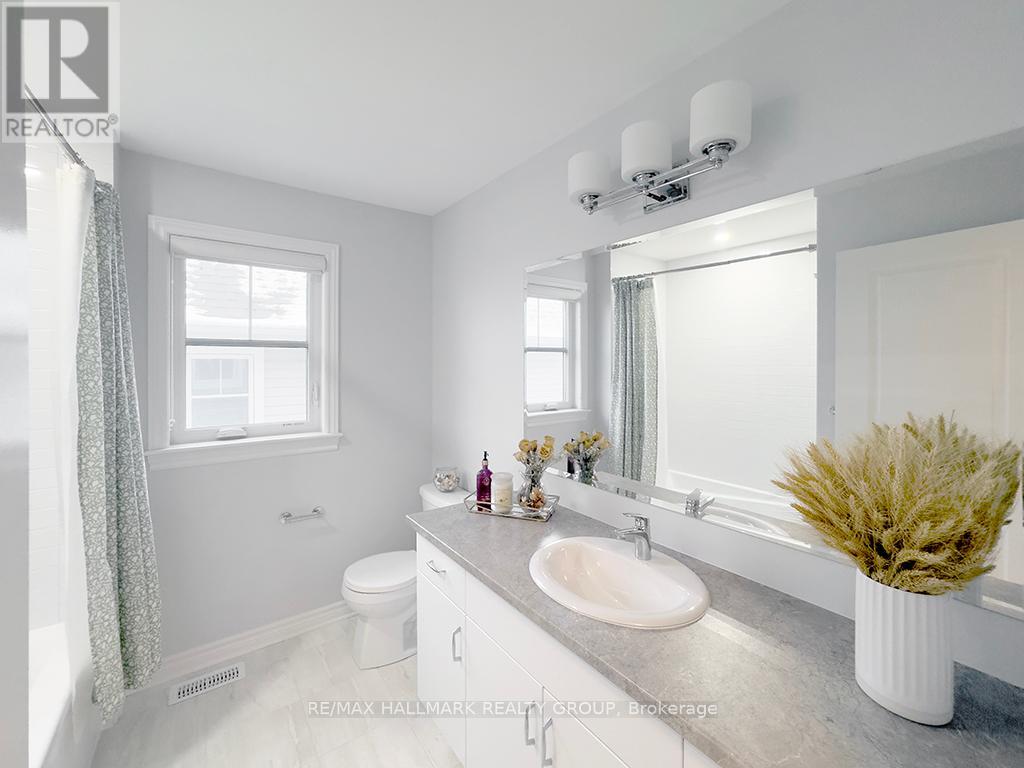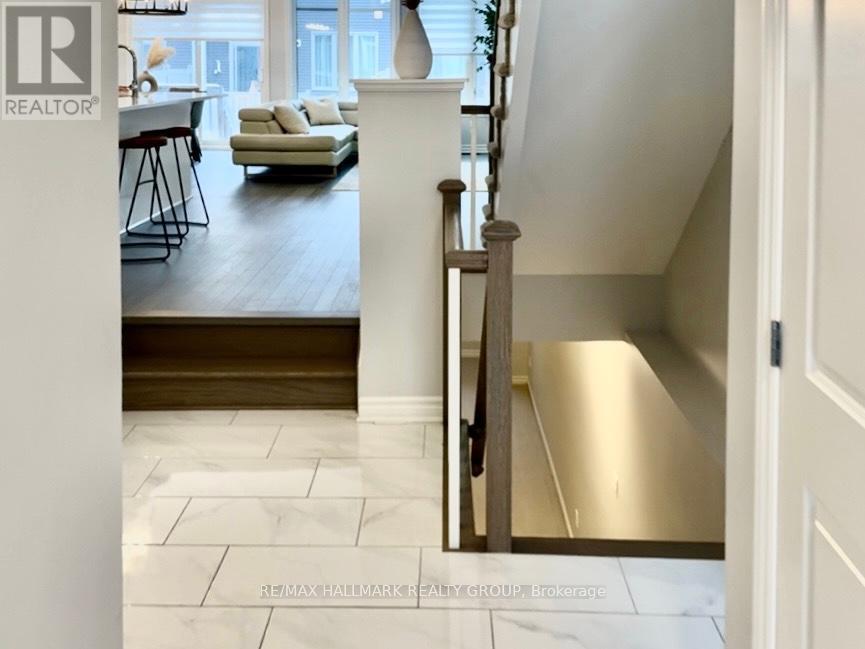3 Bedroom
3 Bathroom
1599.9864 - 1798.9853 sqft
Fireplace
Central Air Conditioning, Air Exchanger, Ventilation System
Forced Air
$739,900
Step into this bright and impressively spacious end-unit townhome, where modern elegance meets everyday comfort in the sought-after community of Findlay Creek. The main floor boasts stunning hardwood flooring, a cozy fireplace, and an open-concept layout perfect for entertaining. The kitchen is a chefs dream, featuring quartz countertops and a spacious pantry, combining both style and functionality.Upstairs, the generous primary bedroom is a true retreat, complete with a spa-like ensuite and a large walk-in closet. Two additional spacious bedrooms, a full bathroom, and a convenient second-floor laundry room complete this level.The fully finished basement extends your living space, offering a versatile recreation room, ample storage, and a rough-in for an additional bathroom ready for your personal touch.With its expansive layout, this end-unit is designed for the future & has it all and is not to be missed!Conveniently located near schools, parks, trails, shopping, restaurants, public transit, LRT and future Hard Rock Hotel & Casino. (id:35885)
Property Details
|
MLS® Number
|
X12000317 |
|
Property Type
|
Single Family |
|
Community Name
|
2605 - Blossom Park/Kemp Park/Findlay Creek |
|
ParkingSpaceTotal
|
3 |
Building
|
BathroomTotal
|
3 |
|
BedroomsAboveGround
|
3 |
|
BedroomsTotal
|
3 |
|
Age
|
0 To 5 Years |
|
Amenities
|
Fireplace(s) |
|
Appliances
|
Water Heater - Tankless, Dishwasher, Dryer, Hood Fan, Microwave, Stove, Washer, Window Coverings, Refrigerator |
|
BasementDevelopment
|
Finished |
|
BasementType
|
Full (finished) |
|
ConstructionStyleAttachment
|
Attached |
|
CoolingType
|
Central Air Conditioning, Air Exchanger, Ventilation System |
|
ExteriorFinish
|
Brick, Vinyl Siding |
|
FireplacePresent
|
Yes |
|
FlooringType
|
Hardwood |
|
FoundationType
|
Poured Concrete |
|
HalfBathTotal
|
1 |
|
HeatingFuel
|
Natural Gas |
|
HeatingType
|
Forced Air |
|
StoriesTotal
|
2 |
|
SizeInterior
|
1599.9864 - 1798.9853 Sqft |
|
Type
|
Row / Townhouse |
|
UtilityWater
|
Municipal Water |
Parking
Land
|
Acreage
|
No |
|
Sewer
|
Sanitary Sewer |
|
SizeDepth
|
98 Ft ,4 In |
|
SizeFrontage
|
25 Ft ,8 In |
|
SizeIrregular
|
25.7 X 98.4 Ft |
|
SizeTotalText
|
25.7 X 98.4 Ft |
Rooms
| Level |
Type |
Length |
Width |
Dimensions |
|
Second Level |
Laundry Room |
1.8 m |
2 m |
1.8 m x 2 m |
|
Second Level |
Primary Bedroom |
3.9 m |
4.88 m |
3.9 m x 4.88 m |
|
Second Level |
Bathroom |
1.8 m |
3.6 m |
1.8 m x 3.6 m |
|
Second Level |
Bedroom 2 |
2.77 m |
3.66 m |
2.77 m x 3.66 m |
|
Second Level |
Bedroom 3 |
3.05 m |
4.14 m |
3.05 m x 4.14 m |
|
Second Level |
Bathroom |
1.8 m |
1.8 m |
1.8 m x 1.8 m |
|
Lower Level |
Recreational, Games Room |
5.61 m |
4.14 m |
5.61 m x 4.14 m |
|
Main Level |
Foyer |
3 m |
1.5 m |
3 m x 1.5 m |
|
Main Level |
Living Room |
3.41 m |
6.67 m |
3.41 m x 6.67 m |
|
Main Level |
Dining Room |
2.5 m |
3.96 m |
2.5 m x 3.96 m |
|
Main Level |
Kitchen |
2.5 m |
3.66 m |
2.5 m x 3.66 m |
https://www.realtor.ca/real-estate/27979901/184-nepeta-crescent-ottawa-2605-blossom-parkkemp-parkfindlay-creek












