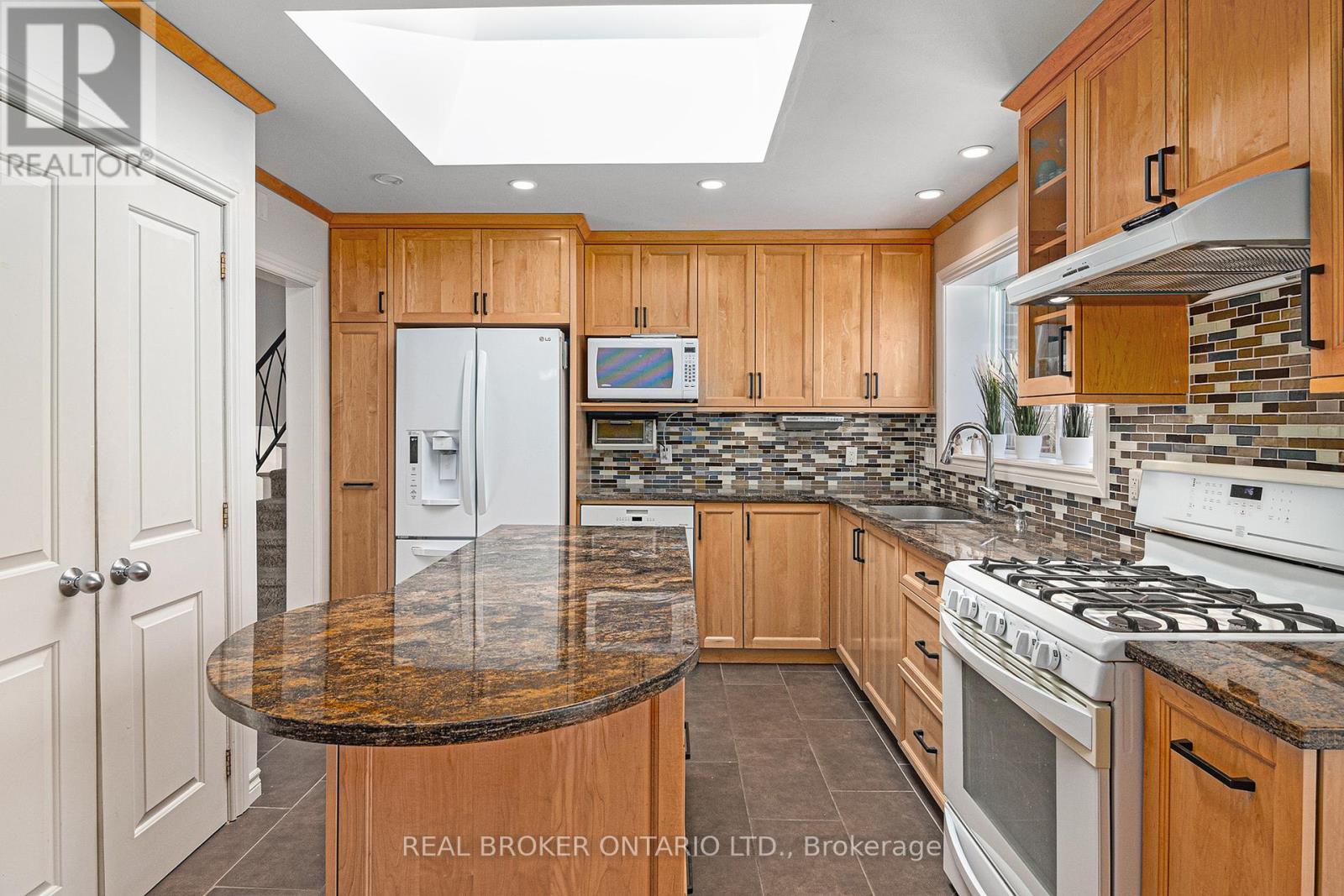4 Bedroom
3 Bathroom
1,100 - 1,500 ft2
Inground Pool
Central Air Conditioning
Forced Air
Landscaped
$849,900
Nestled in the sought-after Guildwood Estates in the Alta Vista area, this exceptional 4 bedroom, 3 bathroom home is designed to impress! Step inside to discover a bright and open-concept main floor, where the spacious living and dining areas create the perfect space for entertaining or cozy family gatherings. The recently updated kitchen features high-end appliances, a large island, and plenty of counter space. Upstairs, you'll find 3 generously sized bedrooms along with a brand new full bathroom, offering a modern updated style. The fully finished lower level offers an additional full bathroom, a spacious family room, and endless possibilities, whether it's a movie night, a playroom for the kids, or a guest retreat. Outside, your private backyard awaits! Enjoy summers by the outdoor in-ground pool, unwind in the hot tub, or host unforgettable barbecues on the expansive deck. With beautifully landscaped surroundings, this backyard is built for relaxation and entertainment. Contact today for your very own private showing! (id:35885)
Property Details
|
MLS® Number
|
X12031287 |
|
Property Type
|
Single Family |
|
Community Name
|
3609 - Guildwood Estates - Urbandale Acres |
|
Amenities Near By
|
Public Transit, Schools, Hospital, Park |
|
Community Features
|
School Bus |
|
Features
|
Gazebo |
|
Parking Space Total
|
5 |
|
Pool Type
|
Inground Pool |
|
Structure
|
Deck, Shed |
Building
|
Bathroom Total
|
3 |
|
Bedrooms Above Ground
|
4 |
|
Bedrooms Total
|
4 |
|
Appliances
|
Hot Tub, Water Heater, Garage Door Opener Remote(s), Dishwasher, Dryer, Hood Fan, Microwave, Stove, Washer, Refrigerator |
|
Basement Development
|
Finished |
|
Basement Type
|
Full (finished) |
|
Construction Status
|
Insulation Upgraded |
|
Construction Style Attachment
|
Detached |
|
Construction Style Split Level
|
Sidesplit |
|
Cooling Type
|
Central Air Conditioning |
|
Exterior Finish
|
Brick, Vinyl Siding |
|
Fire Protection
|
Smoke Detectors |
|
Foundation Type
|
Poured Concrete |
|
Half Bath Total
|
1 |
|
Heating Fuel
|
Natural Gas |
|
Heating Type
|
Forced Air |
|
Size Interior
|
1,100 - 1,500 Ft2 |
|
Type
|
House |
|
Utility Water
|
Municipal Water |
Parking
Land
|
Acreage
|
No |
|
Fence Type
|
Fenced Yard |
|
Land Amenities
|
Public Transit, Schools, Hospital, Park |
|
Landscape Features
|
Landscaped |
|
Sewer
|
Sanitary Sewer |
|
Size Depth
|
95 Ft ,4 In |
|
Size Frontage
|
54 Ft |
|
Size Irregular
|
54 X 95.4 Ft |
|
Size Total Text
|
54 X 95.4 Ft |
|
Zoning Description
|
R1o[623] |
Rooms
| Level |
Type |
Length |
Width |
Dimensions |
|
Lower Level |
Bathroom |
1.75 m |
3.3 m |
1.75 m x 3.3 m |
|
Lower Level |
Office |
3.66 m |
3.23 m |
3.66 m x 3.23 m |
|
Lower Level |
Family Room |
5.72 m |
5.84 m |
5.72 m x 5.84 m |
|
Main Level |
Kitchen |
3.89 m |
3.81 m |
3.89 m x 3.81 m |
|
Main Level |
Dining Room |
3.76 m |
2.82 m |
3.76 m x 2.82 m |
|
Main Level |
Living Room |
4.29 m |
5.97 m |
4.29 m x 5.97 m |
|
Upper Level |
Primary Bedroom |
3.63 m |
4.67 m |
3.63 m x 4.67 m |
|
Upper Level |
Bedroom 2 |
3.66 m |
3.63 m |
3.66 m x 3.63 m |
|
Upper Level |
Bedroom 3 |
2.64 m |
3.23 m |
2.64 m x 3.23 m |
|
Upper Level |
Bathroom |
1.7 m |
2.9 m |
1.7 m x 2.9 m |
https://www.realtor.ca/real-estate/28050890/1845-arizona-avenue-ottawa-3609-guildwood-estates-urbandale-acres














































