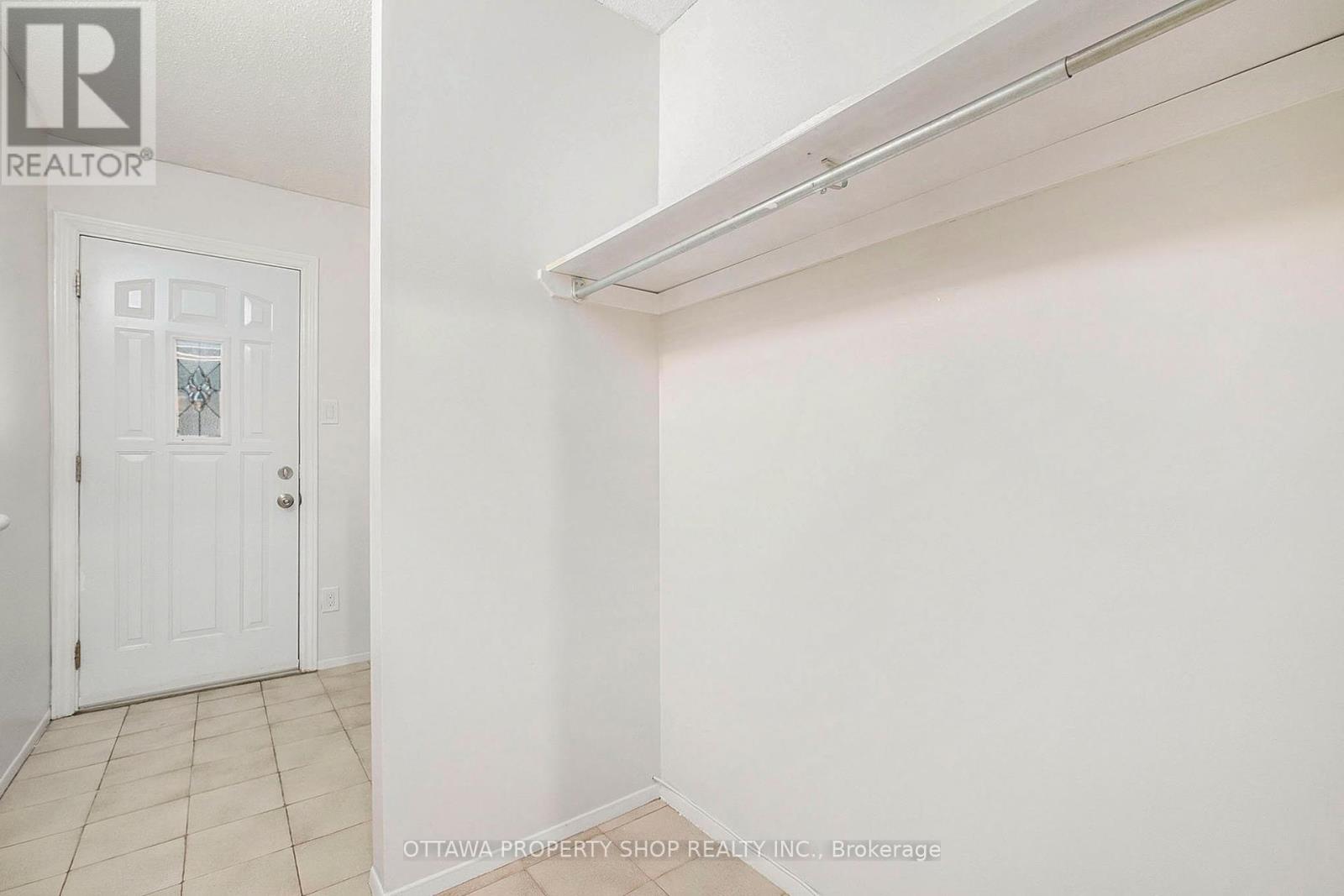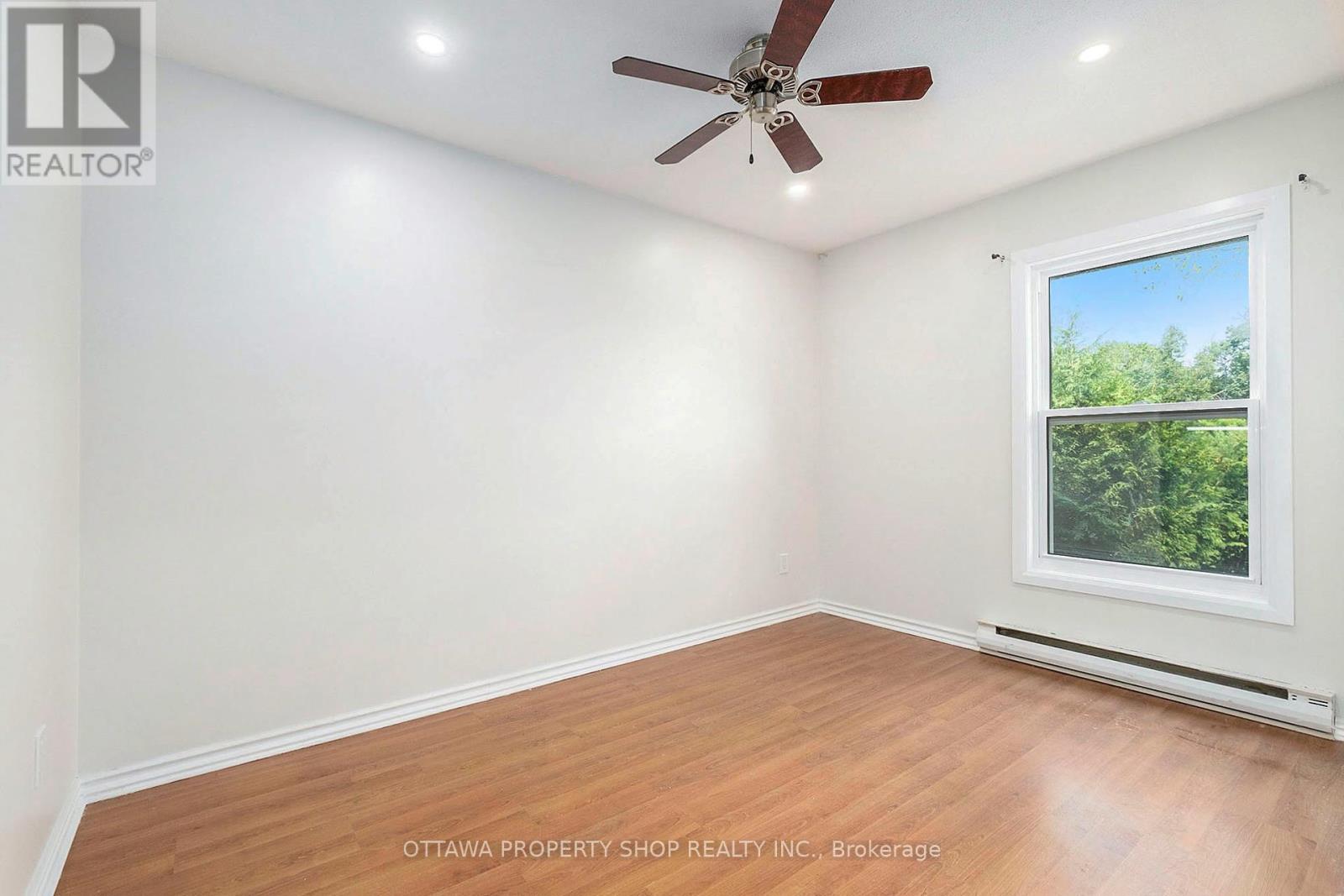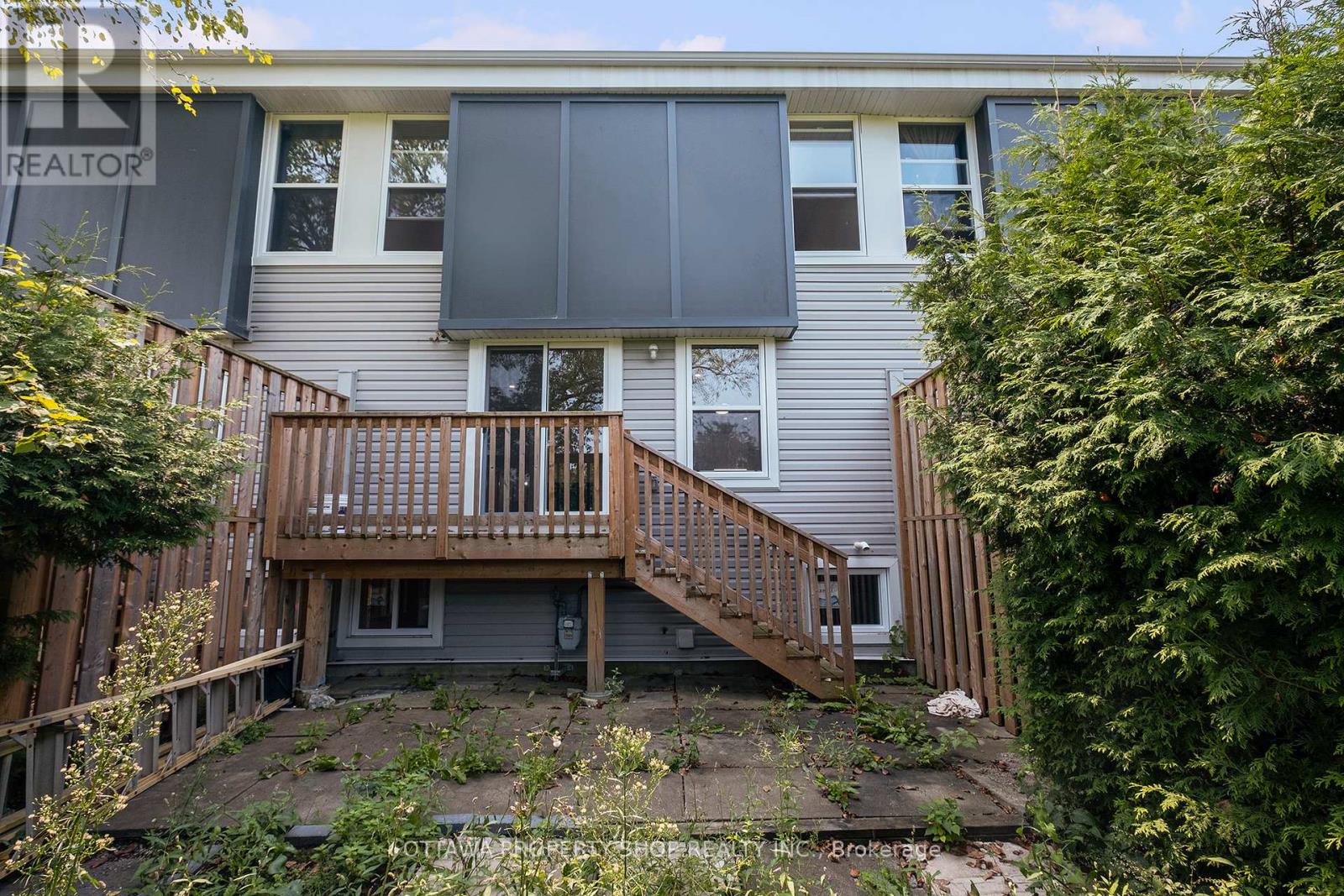185 - 825 Cahill Drive W Ottawa, Ontario K1V 9N8
$370,000Maintenance, Water, Insurance
$616 Monthly
Maintenance, Water, Insurance
$616 MonthlyCondo living at its best! Here is a spacious and bright 3 level condominium townhouse in the heart if Hunt Club. With its private yard overlooking greenspace, and a large sundeck, this is possibly the most desired model and location in the development. The enclosed entrance foyer leads to a sunny living room with a gas fireplace and dining room with access to the deck overlooking the yard and greenery beyond...The large white kitchen has ample cupboard and counter space. The upper level boasts 2 big bedrooms, and a spotless 4 piece bath. The lower level has an additional 3 piece bath, storage/laundry room and a multipurpose room. Covered parking is at your door. Hunt Club is an excellent location with easy access to shopping, transit and recreation and a great place to call home! (id:35885)
Property Details
| MLS® Number | X12029405 |
| Property Type | Single Family |
| Community Name | 4805 - Hunt Club |
| CommunityFeatures | Pet Restrictions |
| Features | Balcony, In Suite Laundry |
| ParkingSpaceTotal | 1 |
Building
| BathroomTotal | 2 |
| BedroomsAboveGround | 3 |
| BedroomsTotal | 3 |
| Amenities | Storage - Locker |
| BasementDevelopment | Finished |
| BasementType | N/a (finished) |
| ExteriorFinish | Stucco |
| FireplacePresent | Yes |
| HeatingFuel | Electric |
| HeatingType | Baseboard Heaters |
| StoriesTotal | 3 |
| SizeInterior | 999.992 - 1198.9898 Sqft |
| Type | Row / Townhouse |
Parking
| Carport | |
| No Garage |
Land
| Acreage | No |
https://www.realtor.ca/real-estate/28046790/185-825-cahill-drive-w-ottawa-4805-hunt-club
Interested?
Contact us for more information

























