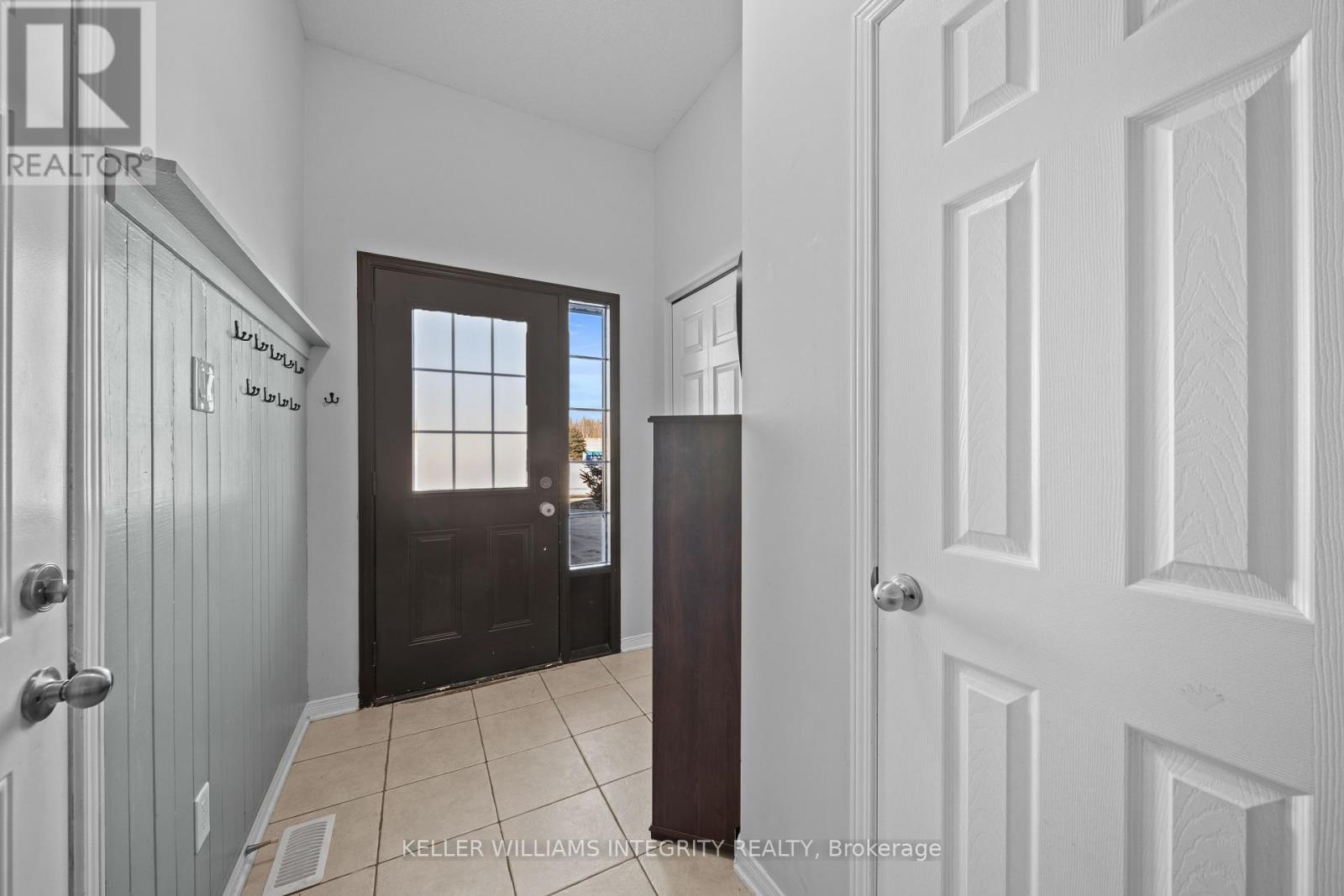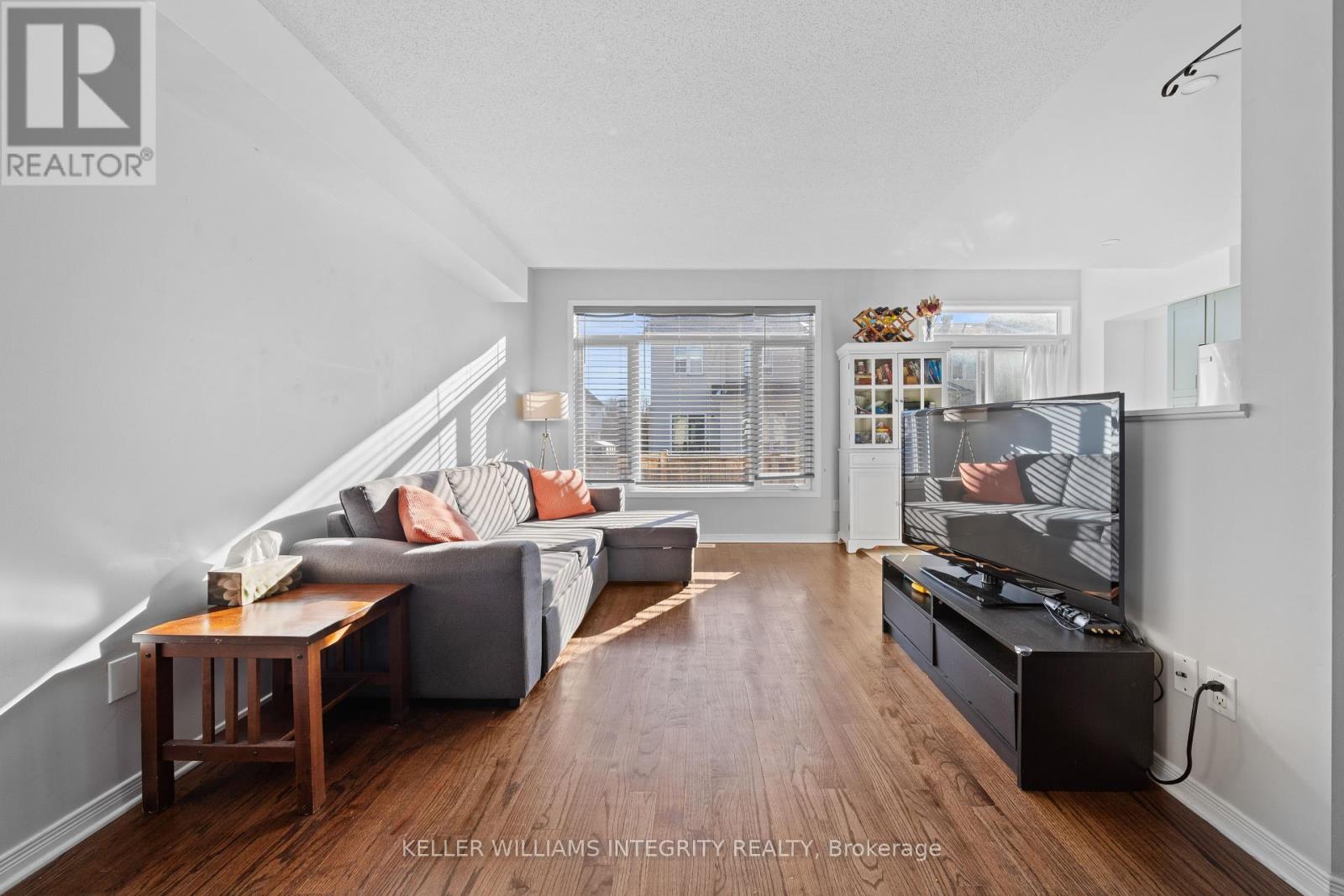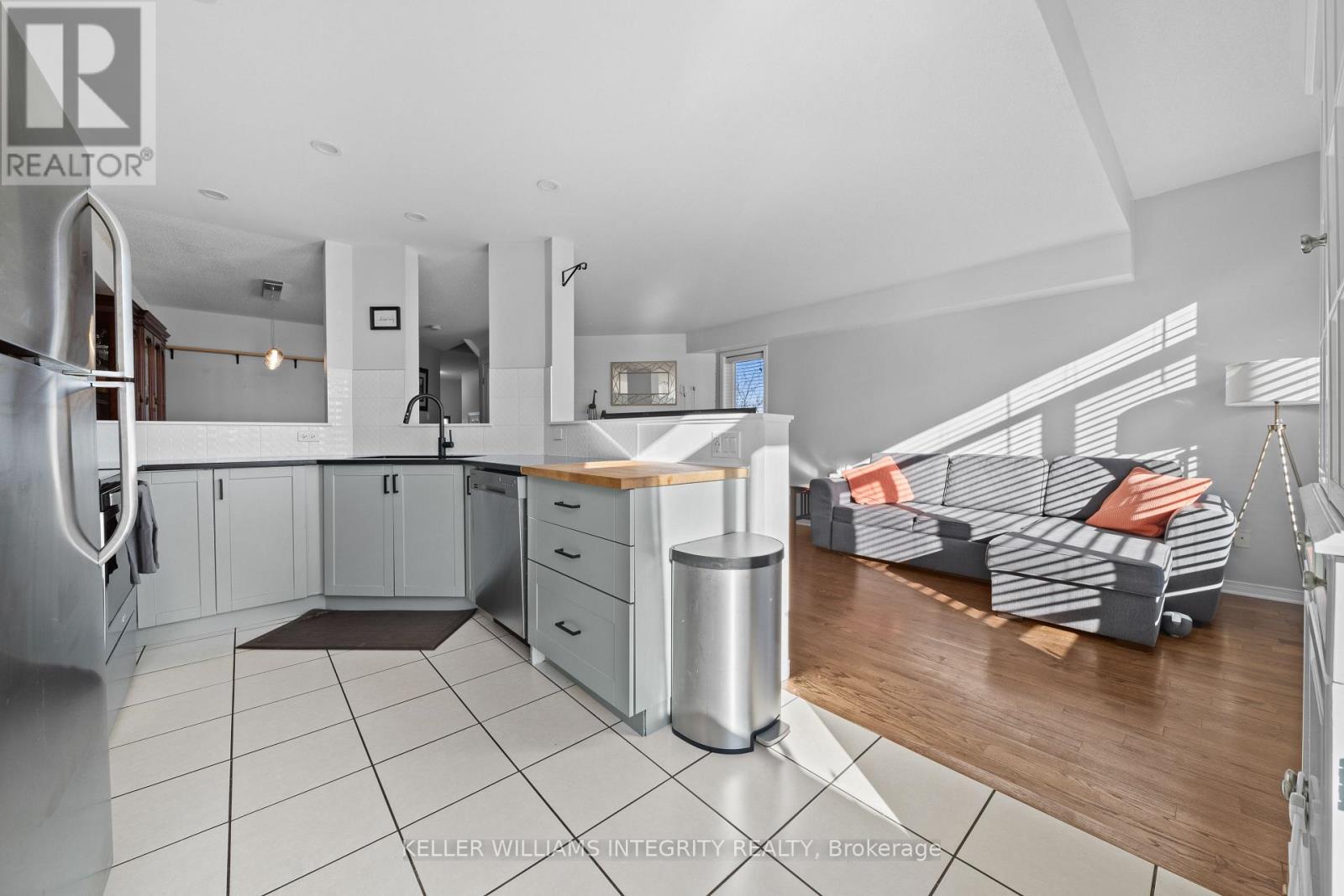4 Bedroom
4 Bathroom
Fireplace
Central Air Conditioning
Forced Air
$2,900 Monthly
Discover this beautifully maintained 3+1-bedroom end-unit townhome, perfectly situated in a sought-after family-friendly neighborhood. Located directly across from a park, this home offers the ideal setting for active families. The main floor offers a bright and welcoming space featuring a sunlit living room with a gas fireplace, large picture window and hardwood floors. The spacious kitchen boasts quartz countertops, stainless steel appliances, and ample cabinetry, making it perfect for family meals and entertaining. The primary bedroom is a true retreat, complete with a walk-in closet and a 4-piece ensuite featuring a standing shower and a relaxing soaker tub. Two generously sized secondary bedrooms on the second floor with large windows and plenty of closet space share a well-appointed main bathroom. The fully finished basement offers versatility with a rec room and a fourth bedroom featuring a walk-in closet and ensuite 3-piece bathroom. There's also abundant storage space to keep your home organized. Enjoy the privacy of a large, fenced backyard with a deck, ideal for family barbecues, gatherings, or simply relaxing. This home's prime location directly across from a park with a playground means endless opportunities for outdoor fun. Conveniently located close to schools, public transportation and shopping, this property offers everything you need for comfortable family living. Available March 15, 2025. Book your showing today! 24-hour notice for showings and 48-hour irrevocable on all offers please. **** EXTRAS **** Tenant is responsible for all utilities. Average expenses include: water ($53/mo); gas & HWT rental ($183/mo); hydro ($91/mo). Tenants will also be expected to buy tenants' insurance. (id:35885)
Property Details
|
MLS® Number
|
X11923888 |
|
Property Type
|
Single Family |
|
Community Name
|
3806 - Hunt Club Park/Greenboro |
|
AmenitiesNearBy
|
Park |
|
CommunityFeatures
|
School Bus |
|
ParkingSpaceTotal
|
4 |
|
Structure
|
Shed |
Building
|
BathroomTotal
|
4 |
|
BedroomsAboveGround
|
3 |
|
BedroomsBelowGround
|
1 |
|
BedroomsTotal
|
4 |
|
Amenities
|
Fireplace(s) |
|
Appliances
|
Garage Door Opener Remote(s), Dishwasher, Dryer, Refrigerator, Stove, Washer, Window Coverings |
|
BasementDevelopment
|
Finished |
|
BasementType
|
N/a (finished) |
|
ConstructionStyleAttachment
|
Attached |
|
CoolingType
|
Central Air Conditioning |
|
ExteriorFinish
|
Brick, Vinyl Siding |
|
FireProtection
|
Smoke Detectors |
|
FireplacePresent
|
Yes |
|
FireplaceTotal
|
1 |
|
FoundationType
|
Poured Concrete |
|
HalfBathTotal
|
1 |
|
HeatingFuel
|
Natural Gas |
|
HeatingType
|
Forced Air |
|
StoriesTotal
|
2 |
|
Type
|
Row / Townhouse |
|
UtilityWater
|
Municipal Water |
Parking
Land
|
Acreage
|
No |
|
LandAmenities
|
Park |
|
Sewer
|
Sanitary Sewer |
Rooms
| Level |
Type |
Length |
Width |
Dimensions |
|
Second Level |
Primary Bedroom |
6.3 m |
4 m |
6.3 m x 4 m |
|
Second Level |
Bathroom |
3.3 m |
1.8 m |
3.3 m x 1.8 m |
|
Second Level |
Bedroom |
4.6 m |
3 m |
4.6 m x 3 m |
|
Second Level |
Bedroom |
4.3 m |
2.7 m |
4.3 m x 2.7 m |
|
Second Level |
Bathroom |
2.5 m |
1.7 m |
2.5 m x 1.7 m |
|
Basement |
Bedroom 4 |
3.2 m |
3 m |
3.2 m x 3 m |
|
Basement |
Bathroom |
2.1 m |
1.6 m |
2.1 m x 1.6 m |
|
Basement |
Recreational, Games Room |
3.4 m |
3.3 m |
3.4 m x 3.3 m |
|
Main Level |
Kitchen |
2.8 m |
1.7 m |
2.8 m x 1.7 m |
|
Main Level |
Dining Room |
3.6 m |
3.1 m |
3.6 m x 3.1 m |
|
Main Level |
Living Room |
6.3 m |
3 m |
6.3 m x 3 m |
|
Main Level |
Bathroom |
1.2 m |
2 m |
1.2 m x 2 m |
Utilities
https://www.realtor.ca/real-estate/27803341/185-macoun-circle-ottawa-3806-hunt-club-parkgreenboro






























