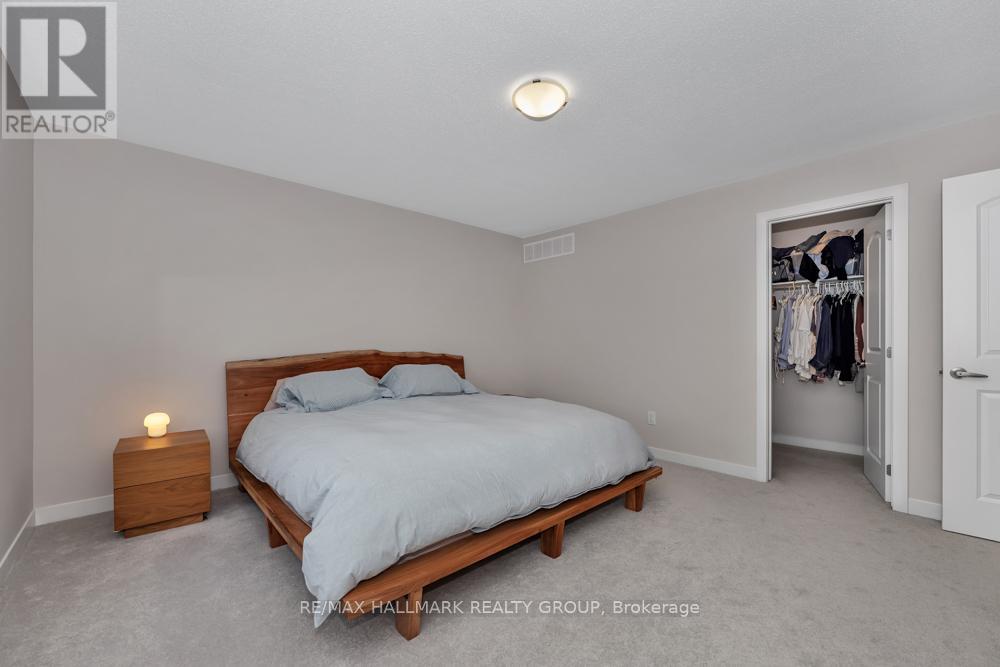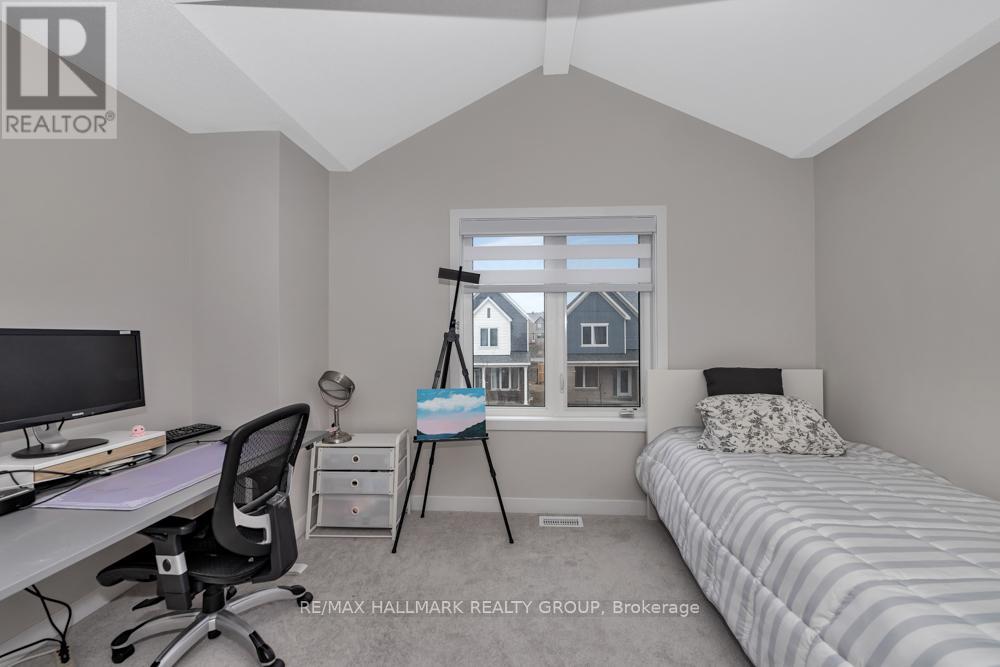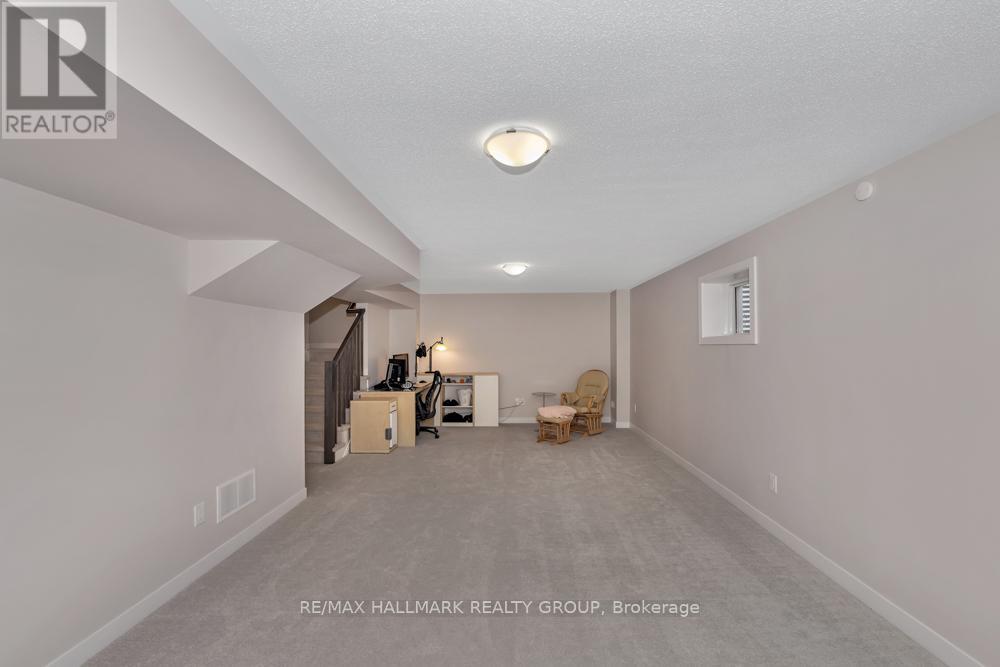1856 Haiku Street Ottawa, Ontario K2J 6W6
$748,900
Welcome to Caivan Communities! Over $30,000 in upgrades have been invested, including custom window coverings, glazed glass, upgraded Euro floor tile and hardwood, upgraded rails and spindles, Decora electrical switches and outlets, a modified spa-style ensuite, a Centre Layout kitchen, and an EV charger. This stylish detached home features a 1-car garage and 3 spacious bedrooms. The main floor offers hardwood flooring, 9-foot ceilings, and oversized windows that flood the space with natural light. The chef-inspired kitchen includes quartz countertops, a stylish backsplash, stainless steel appliances, and a gas stove with under-cabinet lighting. Upstairs, the primary bedroom includes a beautifully upgraded ensuite and a walk-in closet, while two additional bedrooms offer plenty of space for family or guests. The professionally finished lower level includes a laundry area and a large recreation room, perfect for relaxing or entertaining. The backyard is generously sized and ready for your personal touch. Located close to shopping, schools, parks, restaurants, and HWY 417 for added convenience. (id:35885)
Property Details
| MLS® Number | X12068590 |
| Property Type | Single Family |
| Community Name | 7711 - Barrhaven - Half Moon Bay |
| Amenities Near By | Public Transit, Schools, Park |
| Community Features | Community Centre, School Bus |
| Parking Space Total | 3 |
Building
| Bathroom Total | 3 |
| Bedrooms Above Ground | 3 |
| Bedrooms Total | 3 |
| Appliances | Dishwasher, Dryer, Stove, Washer, Refrigerator |
| Basement Development | Finished |
| Basement Type | Full (finished) |
| Construction Style Attachment | Detached |
| Cooling Type | Central Air Conditioning |
| Exterior Finish | Brick, Vinyl Siding |
| Fire Protection | Smoke Detectors |
| Fireplace Present | Yes |
| Fireplace Total | 1 |
| Foundation Type | Poured Concrete |
| Half Bath Total | 1 |
| Heating Fuel | Natural Gas |
| Heating Type | Forced Air |
| Stories Total | 2 |
| Size Interior | 1,500 - 2,000 Ft2 |
| Type | House |
| Utility Water | Municipal Water |
Parking
| Attached Garage | |
| Garage | |
| Inside Entry |
Land
| Acreage | No |
| Land Amenities | Public Transit, Schools, Park |
| Sewer | Sanitary Sewer |
| Size Depth | 69 Ft ,2 In |
| Size Frontage | 35 Ft ,8 In |
| Size Irregular | 35.7 X 69.2 Ft |
| Size Total Text | 35.7 X 69.2 Ft |
| Zoning Description | R3yy[2617] |
Rooms
| Level | Type | Length | Width | Dimensions |
|---|---|---|---|---|
| Second Level | Primary Bedroom | 4.42 m | 4.11 m | 4.42 m x 4.11 m |
| Second Level | Bathroom | 3.04 m | 2.43 m | 3.04 m x 2.43 m |
| Second Level | Bedroom 2 | 4.42 m | 4.11 m | 4.42 m x 4.11 m |
| Second Level | Bedroom 3 | 3.35 m | 3 m | 3.35 m x 3 m |
| Second Level | Bathroom | 2.43 m | 1.82 m | 2.43 m x 1.82 m |
| Lower Level | Laundry Room | 3.048 m | 3.048 m | 3.048 m x 3.048 m |
| Lower Level | Recreational, Games Room | 7.95 m | 3.81 m | 7.95 m x 3.81 m |
| Main Level | Foyer | 1.5 m | 1.5 m | 1.5 m x 1.5 m |
| Main Level | Bathroom | 1.52 m | 1.21 m | 1.52 m x 1.21 m |
| Main Level | Great Room | 5.74 m | 4.17 m | 5.74 m x 4.17 m |
| Main Level | Kitchen | 4.29 m | 2.97 m | 4.29 m x 2.97 m |
| Main Level | Dining Room | 3.89 m | 3.35 m | 3.89 m x 3.35 m |
https://www.realtor.ca/real-estate/28135195/1856-haiku-street-ottawa-7711-barrhaven-half-moon-bay
Contact Us
Contact us for more information





































