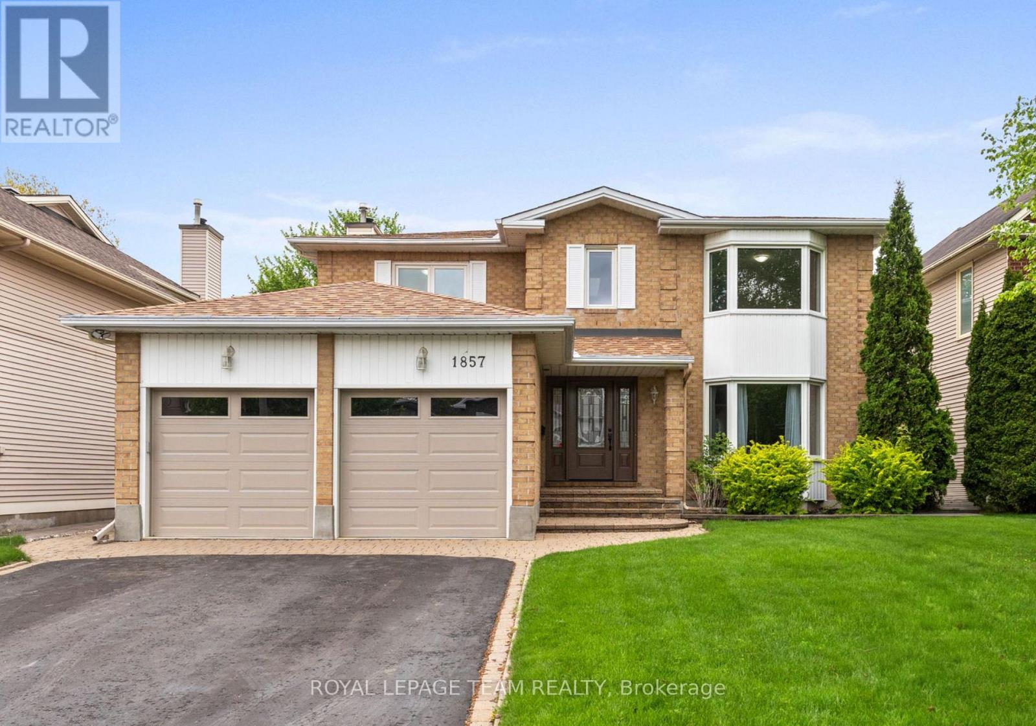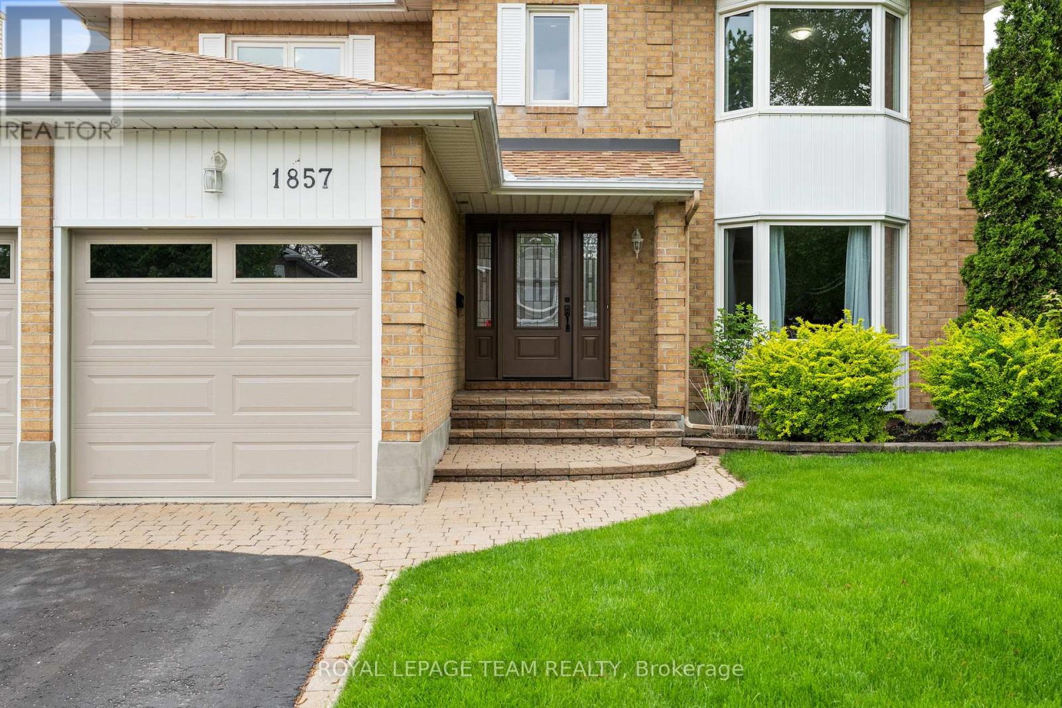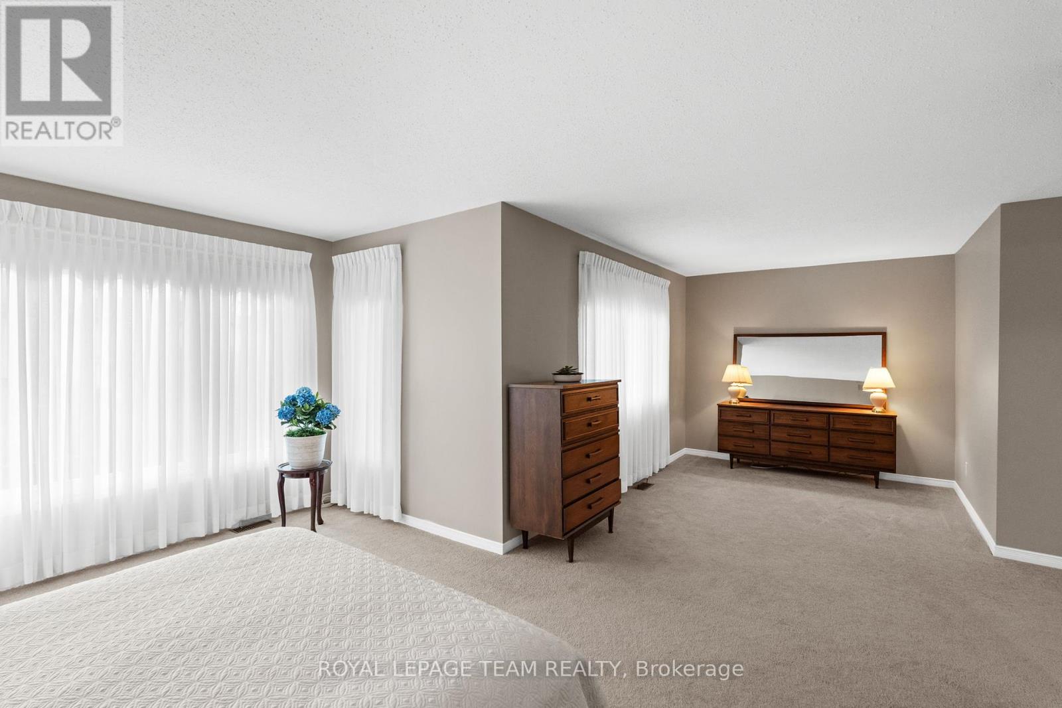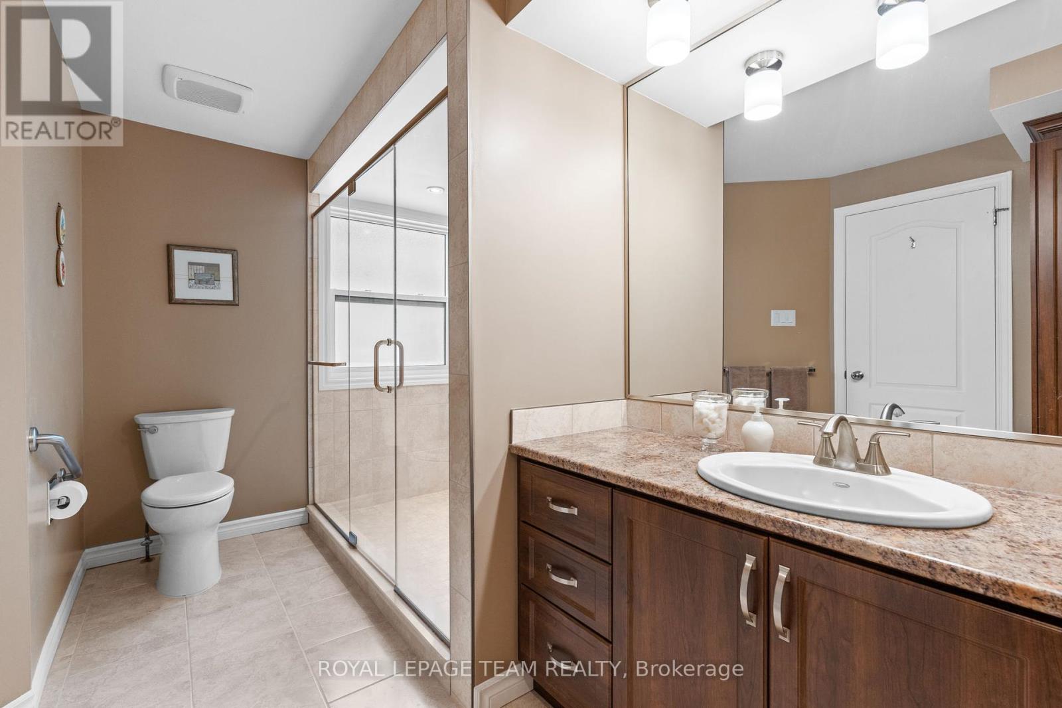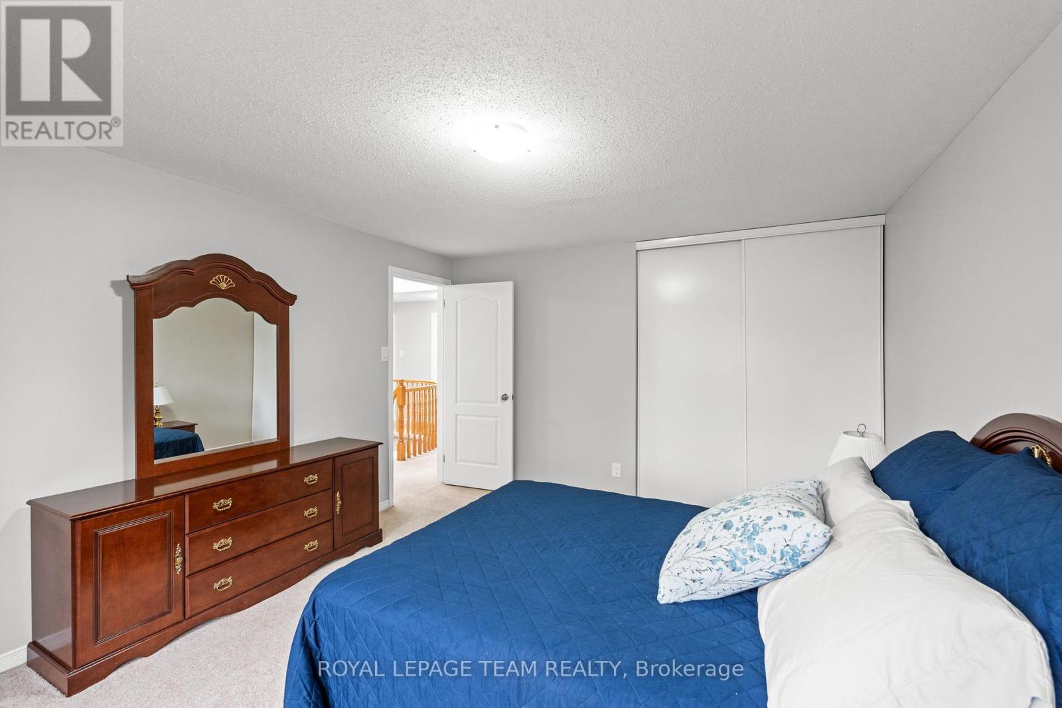4 Bedroom
3 Bathroom
2,500 - 3,000 ft2
Fireplace
Central Air Conditioning
Forced Air
$899,900
Welcome to 1857 Hunters Run: A Pristine Executive Home in Sought-After Chapel Hill, Orleans. Nestled on a desirable street in the heart of Chapel Hill, this beautifully maintained 4-bedroom executive home offers timeless elegance and modern comfort. Lovingly cared for by its original owners, this property exudes pride of ownership throughout. Step inside to a grand centre hall plan, where a sweeping staircase is flooded with natural light from a second-storey skylight. The thoughtfully updated kitchen boasts quartz countertops, abundant cabinetry, and a generous breakfast area overlooking the private, fully fenced backyard & patio perfect for morning coffee or casual family meals. Adjacent to the kitchen, the inviting family room features a cozy wood burning fireplace, ideal for relaxing evenings. The spacious living and dining rooms are designed for entertaining, easily accommodating large gatherings with family and friends. Upstairs, you'll find four generously sized bedrooms and two renovated bathrooms. The sunlit primary suite includes a peaceful sitting area, walk-in closet, and a stylish 4-piece ensuite with an oversized shower. Three additional bedrooms offer versatility for guests, children, or home offices. Dont miss this exceptional opportunity to own a stunning home in one of Orleans coveted neighbourhoods. (id:35885)
Property Details
|
MLS® Number
|
X12168189 |
|
Property Type
|
Single Family |
|
Community Name
|
2009 - Chapel Hill |
|
Amenities Near By
|
Park, Public Transit, Schools |
|
Equipment Type
|
Water Heater - Gas |
|
Parking Space Total
|
6 |
|
Rental Equipment Type
|
Water Heater - Gas |
Building
|
Bathroom Total
|
3 |
|
Bedrooms Above Ground
|
4 |
|
Bedrooms Total
|
4 |
|
Age
|
31 To 50 Years |
|
Amenities
|
Fireplace(s) |
|
Appliances
|
Garage Door Opener Remote(s), Central Vacuum, Water Heater, Dryer, Freezer, Garage Door Opener, Hood Fan, Microwave, Stove, Washer, Window Coverings, Refrigerator |
|
Basement Development
|
Unfinished |
|
Basement Type
|
N/a (unfinished) |
|
Construction Style Attachment
|
Detached |
|
Cooling Type
|
Central Air Conditioning |
|
Exterior Finish
|
Brick, Vinyl Siding |
|
Fireplace Present
|
Yes |
|
Fireplace Total
|
1 |
|
Flooring Type
|
Hardwood |
|
Foundation Type
|
Poured Concrete |
|
Half Bath Total
|
1 |
|
Heating Fuel
|
Natural Gas |
|
Heating Type
|
Forced Air |
|
Stories Total
|
2 |
|
Size Interior
|
2,500 - 3,000 Ft2 |
|
Type
|
House |
|
Utility Water
|
Municipal Water |
Parking
Land
|
Acreage
|
No |
|
Fence Type
|
Fully Fenced, Fenced Yard |
|
Land Amenities
|
Park, Public Transit, Schools |
|
Sewer
|
Sanitary Sewer |
|
Size Depth
|
128 Ft |
|
Size Frontage
|
50 Ft ,2 In |
|
Size Irregular
|
50.2 X 128 Ft |
|
Size Total Text
|
50.2 X 128 Ft |
Rooms
| Level |
Type |
Length |
Width |
Dimensions |
|
Second Level |
Other |
1.75 m |
1.8 m |
1.75 m x 1.8 m |
|
Second Level |
Bedroom 2 |
4.41 m |
3.75 m |
4.41 m x 3.75 m |
|
Second Level |
Bedroom 3 |
3.75 m |
3.13 m |
3.75 m x 3.13 m |
|
Second Level |
Bedroom 4 |
3.6 m |
3.76 m |
3.6 m x 3.76 m |
|
Second Level |
Bathroom |
2.5 m |
2.8 m |
2.5 m x 2.8 m |
|
Second Level |
Primary Bedroom |
5.76 m |
7.11 m |
5.76 m x 7.11 m |
|
Second Level |
Bathroom |
3.6 m |
3.01 m |
3.6 m x 3.01 m |
|
Basement |
Workshop |
5.66 m |
3.68 m |
5.66 m x 3.68 m |
|
Main Level |
Foyer |
2.21 m |
1.64 m |
2.21 m x 1.64 m |
|
Main Level |
Living Room |
5.96 m |
3.59 m |
5.96 m x 3.59 m |
|
Main Level |
Dining Room |
4.19 m |
3.59 m |
4.19 m x 3.59 m |
|
Main Level |
Kitchen |
3.75 m |
2.97 m |
3.75 m x 2.97 m |
|
Main Level |
Eating Area |
2.69 m |
3.85 m |
2.69 m x 3.85 m |
|
Main Level |
Family Room |
5.57 m |
3.41 m |
5.57 m x 3.41 m |
|
Main Level |
Laundry Room |
2.97 m |
2.26 m |
2.97 m x 2.26 m |
|
Main Level |
Bathroom |
1.1 m |
2.22 m |
1.1 m x 2.22 m |
https://www.realtor.ca/real-estate/28355798/1857-hunters-run-drive-ottawa-2009-chapel-hill
