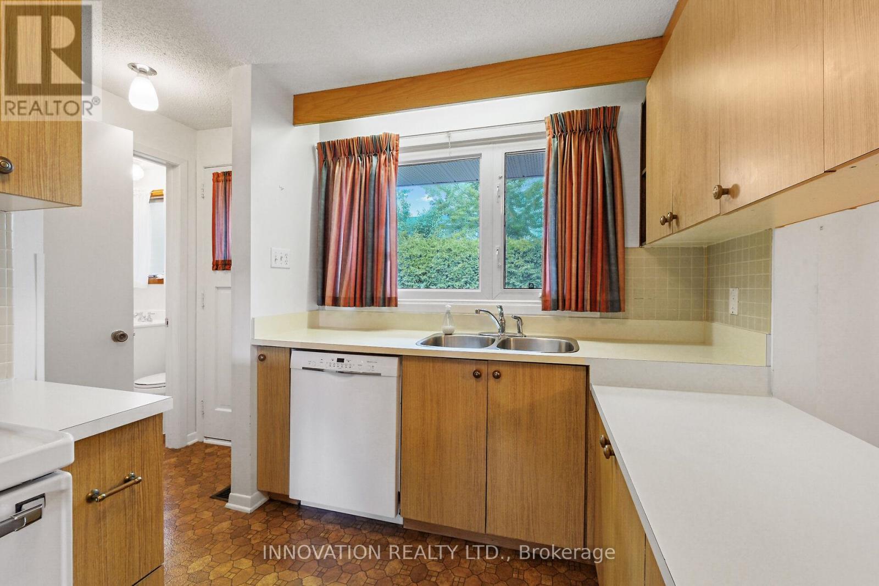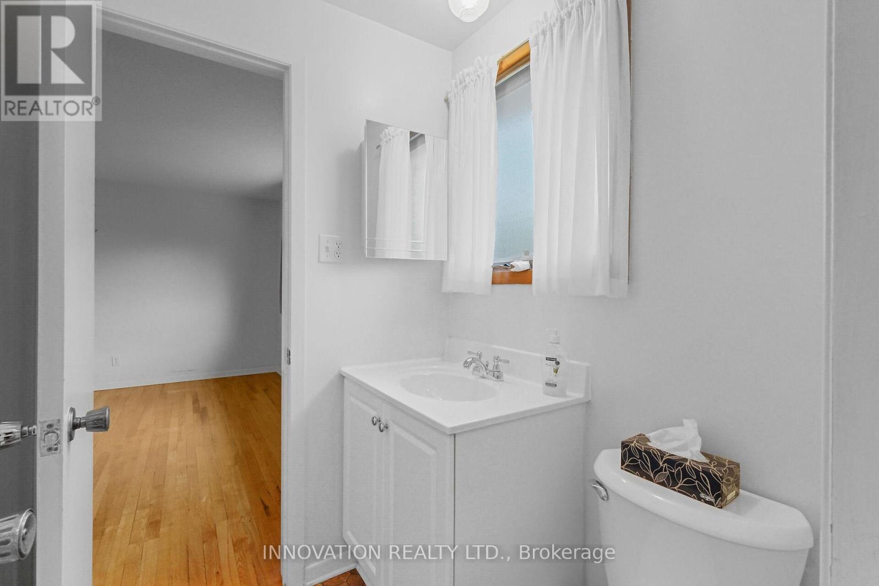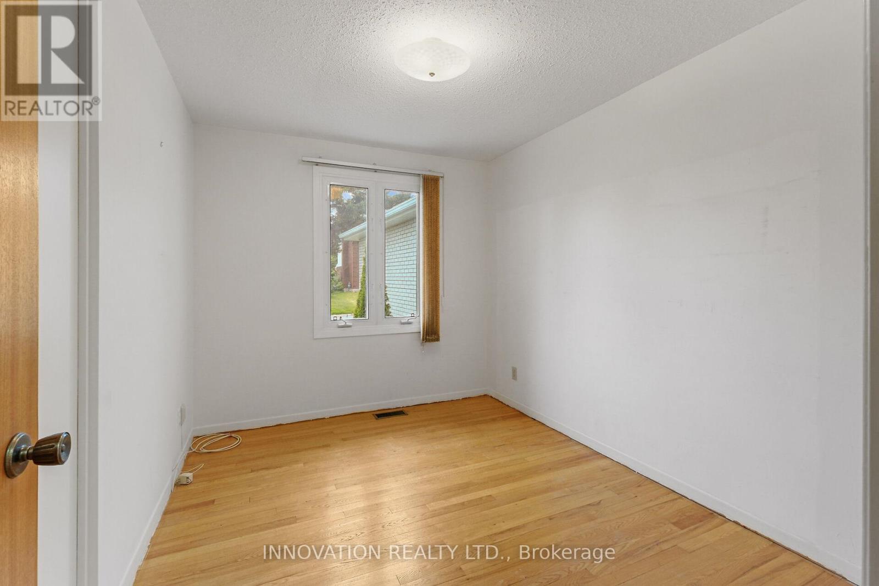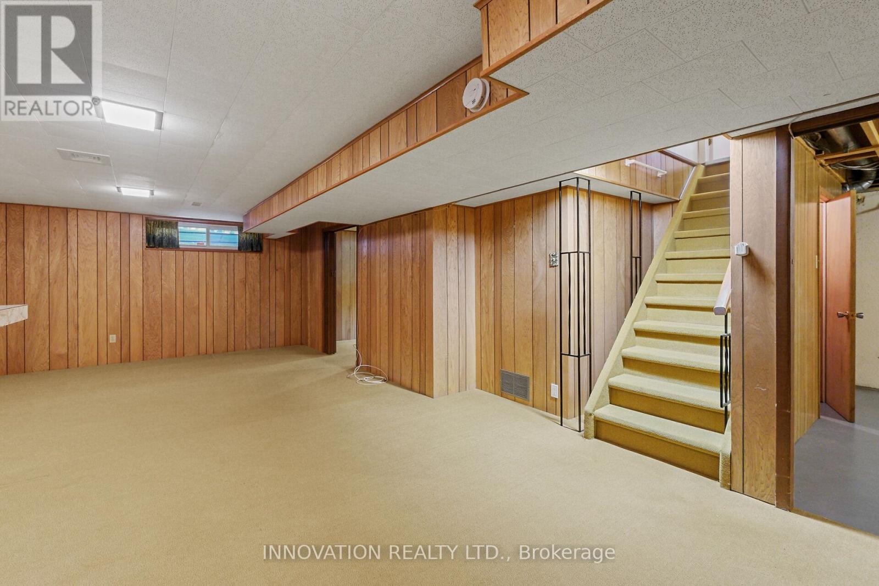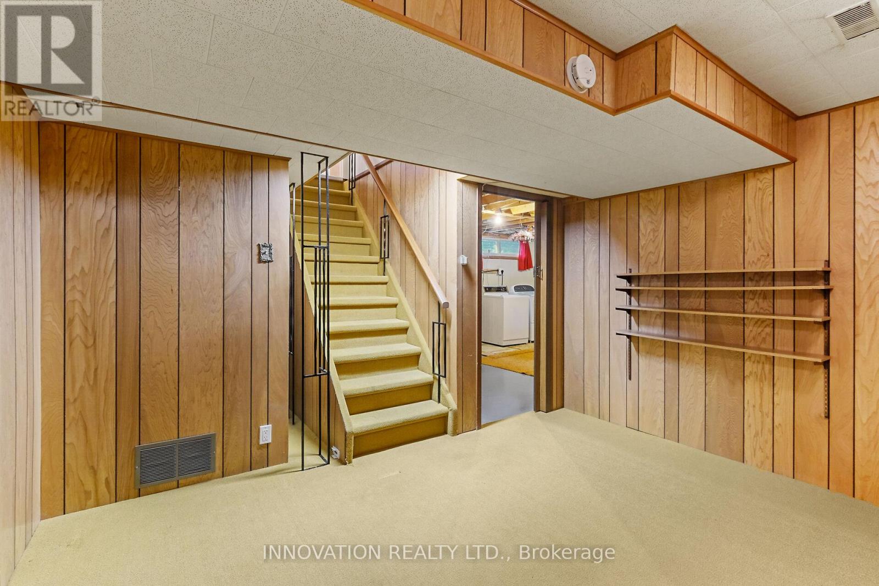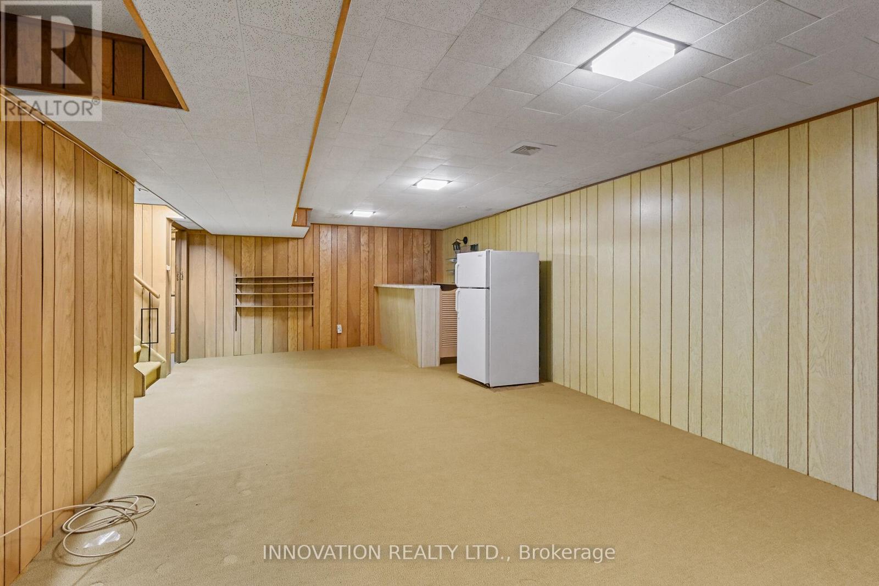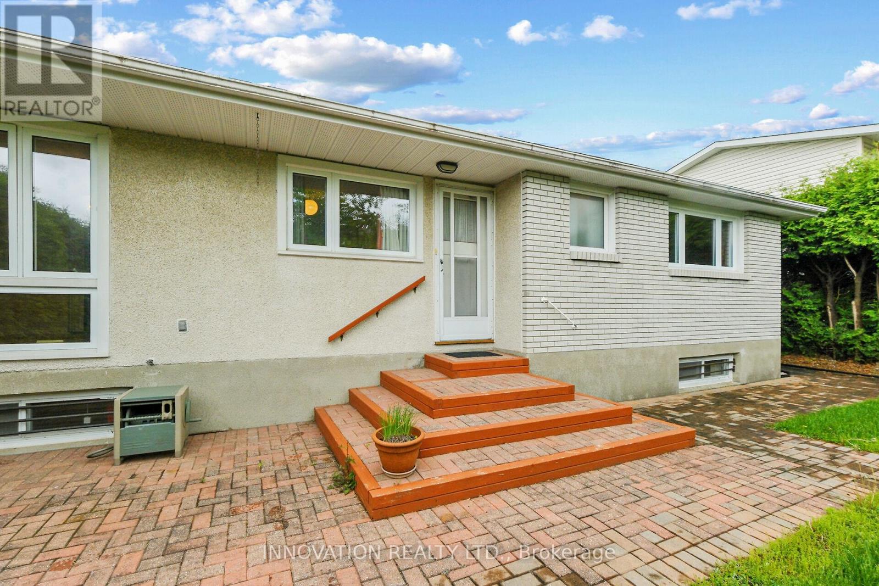3 Bedroom
2 Bathroom
1,100 - 1,500 ft2
Bungalow
Fireplace
Central Air Conditioning
Forced Air
$675,000
First time on market! This brick and stucco bungalow is ideally located on a quiet crescent in the highly sought after neighbourhood of Beacon Hill South. It's the perfect starter home or for those looking to downsize. The main floor features a sun filled living room with hardwood floors, wood fireplace, kitchen open to the dining area, 3 good sized bedrooms and a full family bath. The spacious primary bedroom offers double closets and cheater access to the adjacent 2 piece powder room. Enjoy the private hedged backyard with stone patio for summer entertaining! The spacious lower level is versatile, offering the perfect canvas to transform the space into whatever suits your needs i.e. entertainment area, play area, home gym, home office, etc. There is ample storage available in the laundry and utility rooms. This charming home is close to public transit, major shopping areas, schools, quick access to the highway and more! (id:35885)
Property Details
|
MLS® Number
|
X12186075 |
|
Property Type
|
Single Family |
|
Community Name
|
2107 - Beacon Hill South |
|
Parking Space Total
|
2 |
|
Structure
|
Patio(s) |
Building
|
Bathroom Total
|
2 |
|
Bedrooms Above Ground
|
3 |
|
Bedrooms Total
|
3 |
|
Age
|
51 To 99 Years |
|
Amenities
|
Fireplace(s) |
|
Appliances
|
Garage Door Opener Remote(s), Water Heater, Dishwasher, Dryer, Freezer, Garage Door Opener, Hood Fan, Stove, Washer, Window Coverings, Refrigerator |
|
Architectural Style
|
Bungalow |
|
Basement Type
|
Full |
|
Construction Style Attachment
|
Detached |
|
Cooling Type
|
Central Air Conditioning |
|
Exterior Finish
|
Brick, Stucco |
|
Fireplace Present
|
Yes |
|
Fireplace Total
|
1 |
|
Foundation Type
|
Concrete |
|
Half Bath Total
|
1 |
|
Heating Fuel
|
Oil |
|
Heating Type
|
Forced Air |
|
Stories Total
|
1 |
|
Size Interior
|
1,100 - 1,500 Ft2 |
|
Type
|
House |
|
Utility Water
|
Municipal Water |
Parking
Land
|
Acreage
|
No |
|
Sewer
|
Sanitary Sewer |
|
Size Depth
|
100 Ft |
|
Size Frontage
|
53 Ft |
|
Size Irregular
|
53 X 100 Ft |
|
Size Total Text
|
53 X 100 Ft |
Rooms
| Level |
Type |
Length |
Width |
Dimensions |
|
Basement |
Laundry Room |
5.53 m |
3.91 m |
5.53 m x 3.91 m |
|
Basement |
Utility Room |
4.29 m |
4.06 m |
4.29 m x 4.06 m |
|
Basement |
Family Room |
7.81 m |
6.3 m |
7.81 m x 6.3 m |
|
Basement |
Den |
4.65 m |
4.62 m |
4.65 m x 4.62 m |
|
Main Level |
Living Room |
6.06 m |
4.32 m |
6.06 m x 4.32 m |
|
Main Level |
Foyer |
3.24 m |
0.95 m |
3.24 m x 0.95 m |
|
Main Level |
Dining Room |
3.88 m |
3.2 m |
3.88 m x 3.2 m |
|
Main Level |
Kitchen |
3.88 m |
2.43 m |
3.88 m x 2.43 m |
|
Main Level |
Primary Bedroom |
4.55 m |
4.04 m |
4.55 m x 4.04 m |
|
Main Level |
Bedroom 2 |
4.32 m |
2.95 m |
4.32 m x 2.95 m |
|
Main Level |
Bedroom 3 |
3.27 m |
2.64 m |
3.27 m x 2.64 m |
|
Main Level |
Bathroom |
2.9 m |
1.49 m |
2.9 m x 1.49 m |
https://www.realtor.ca/real-estate/28394819/1871-greenacre-crescent-ottawa-2107-beacon-hill-south












