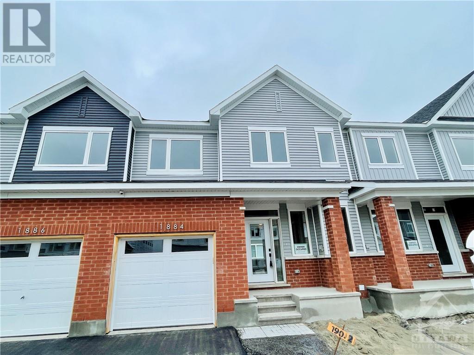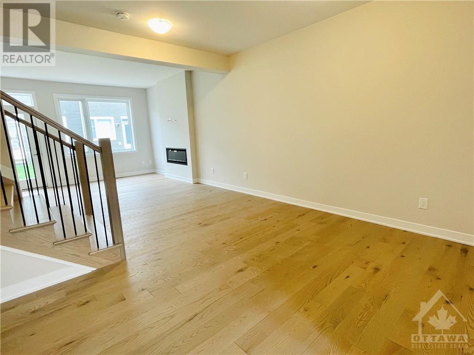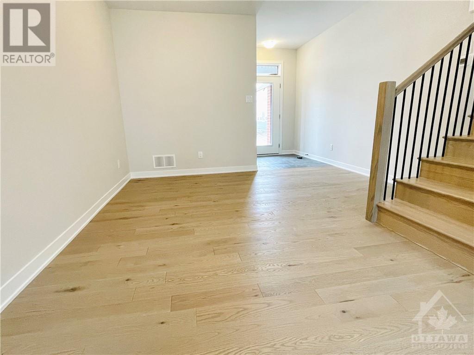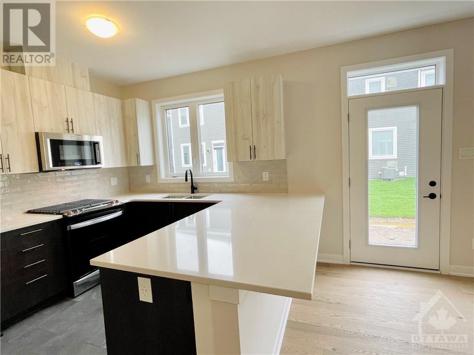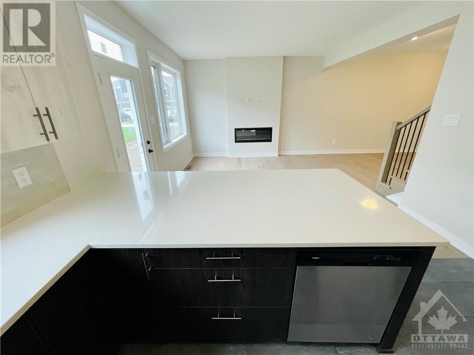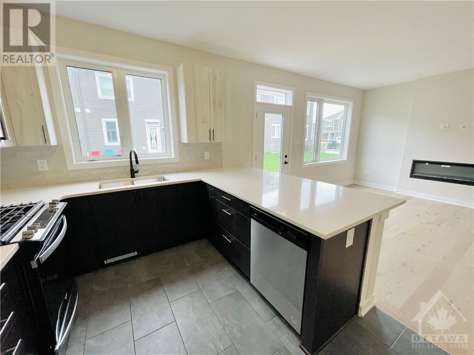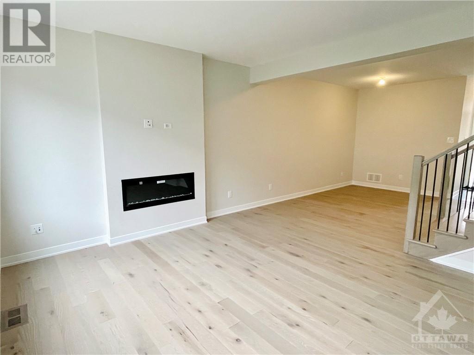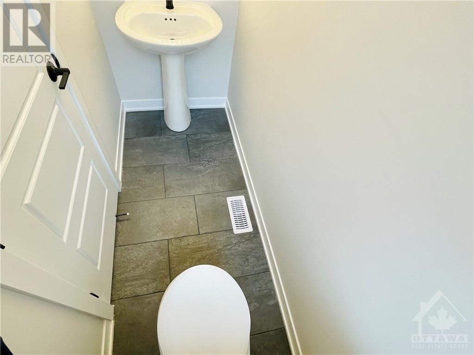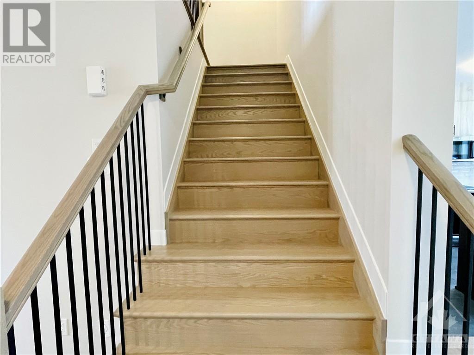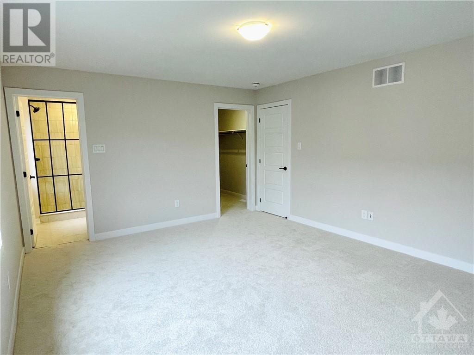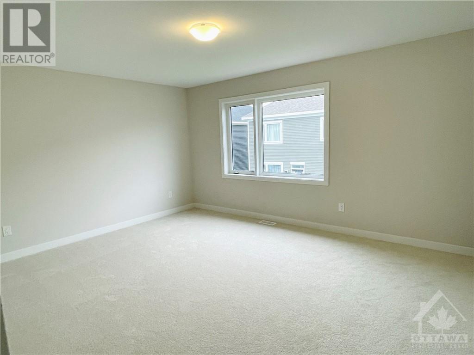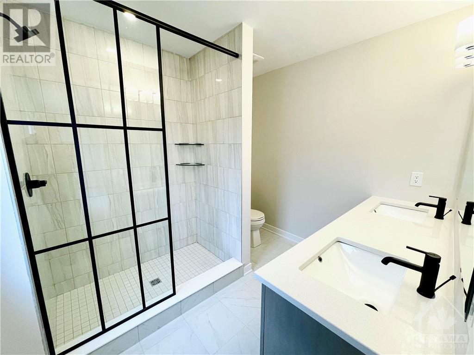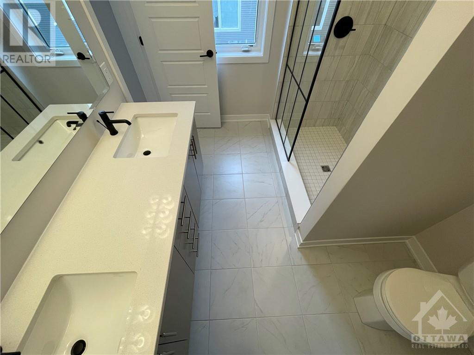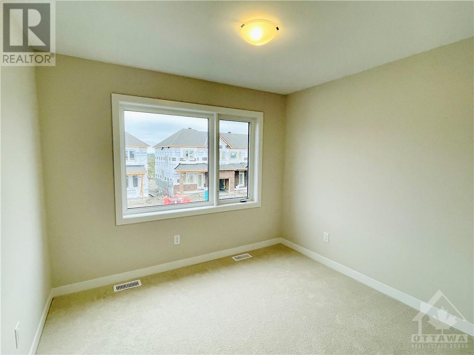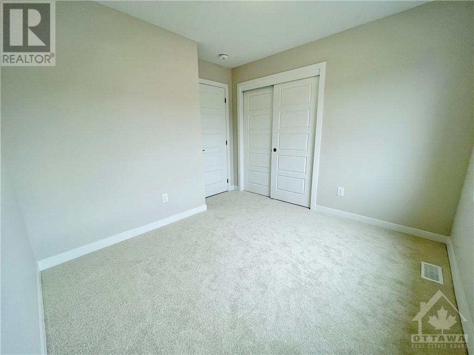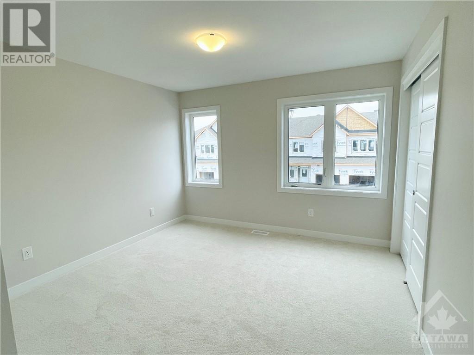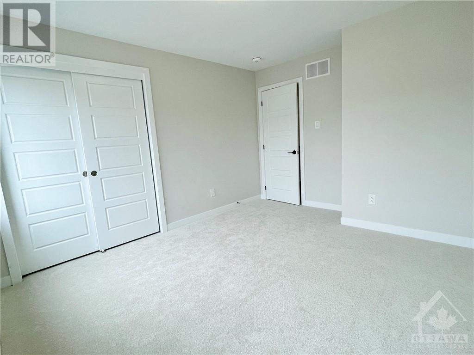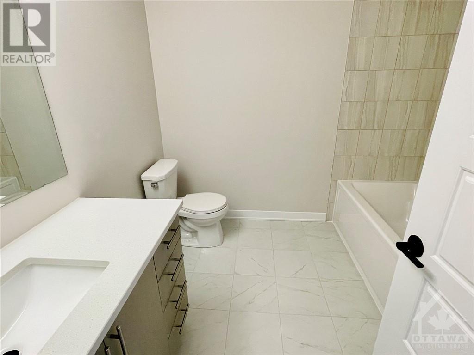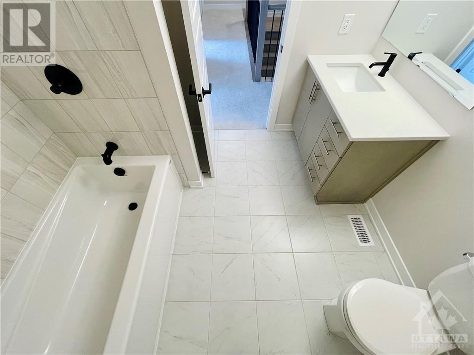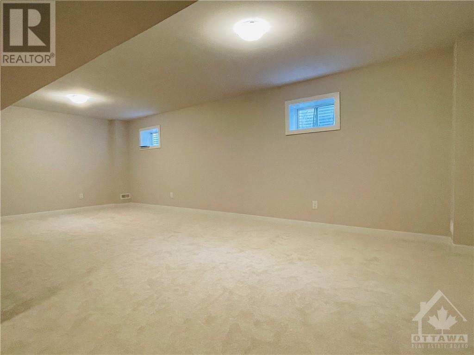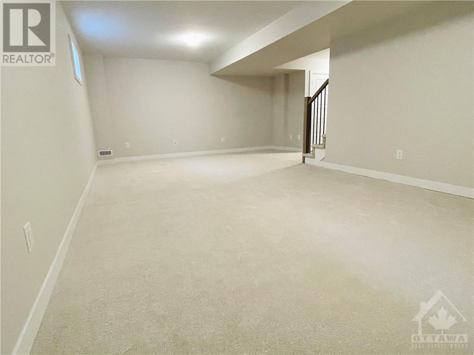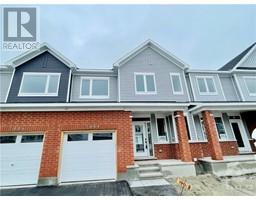3 Bedroom
3 Bathroom
Fireplace
Central Air Conditioning
Forced Air
$2,650 Monthly
Start the New Life in style to live in this elegant townhome. A modern, 3 Bedrm Caivan townhouse right in Half Moon Bay offer you over 2100 square feet living space. The special features of this home include 9 foot ceilings on the main level. Open concept Kitchen and Living room and an eating area. Kitchen has a huge island and SS appliances. Neutral décor complements hardwood floors thru living/dining. Stainless kitchen appliances. 3 spacious bedrooms and 2 bathrooms complete the second level. Fully-finished basement features a large recreation room and plenty of storage space! Minutes to Park, School, recreation center. Do not miss out on this great property and call for your private viewing today! Washer, Dryer and 36" French door Fridge will be installed prior to closing. (id:35885)
Property Details
|
MLS® Number
|
1400509 |
|
Property Type
|
Single Family |
|
Neigbourhood
|
Half Moon Bay |
|
Amenities Near By
|
Public Transit, Recreation Nearby, Shopping |
|
Parking Space Total
|
2 |
Building
|
Bathroom Total
|
3 |
|
Bedrooms Above Ground
|
3 |
|
Bedrooms Total
|
3 |
|
Amenities
|
Laundry - In Suite |
|
Appliances
|
Refrigerator, Dishwasher, Dryer, Hood Fan, Stove, Washer |
|
Basement Development
|
Finished |
|
Basement Type
|
Full (finished) |
|
Constructed Date
|
2022 |
|
Cooling Type
|
Central Air Conditioning |
|
Exterior Finish
|
Brick, Siding, Vinyl |
|
Fireplace Present
|
Yes |
|
Fireplace Total
|
1 |
|
Flooring Type
|
Wall-to-wall Carpet, Hardwood, Tile |
|
Half Bath Total
|
1 |
|
Heating Fuel
|
Natural Gas |
|
Heating Type
|
Forced Air |
|
Stories Total
|
2 |
|
Type
|
Row / Townhouse |
|
Utility Water
|
Municipal Water |
Parking
Land
|
Acreage
|
No |
|
Fence Type
|
Fenced Yard |
|
Land Amenities
|
Public Transit, Recreation Nearby, Shopping |
|
Sewer
|
Municipal Sewage System |
|
Size Depth
|
69 Ft ,10 In |
|
Size Frontage
|
25 Ft |
|
Size Irregular
|
24.97 Ft X 69.87 Ft |
|
Size Total Text
|
24.97 Ft X 69.87 Ft |
|
Zoning Description
|
Residential |
Rooms
| Level |
Type |
Length |
Width |
Dimensions |
|
Second Level |
Primary Bedroom |
|
|
16'7" x 13'1" |
|
Second Level |
Bedroom |
|
|
10'11" x 12'7" |
|
Second Level |
Bedroom |
|
|
10'9" x 11'3" |
|
Second Level |
5pc Ensuite Bath |
|
|
7'5" x 9'3" |
|
Second Level |
2pc Bathroom |
|
|
2'11" x 8'1" |
|
Lower Level |
Recreation Room |
|
|
23'10" x 16'1" |
|
Main Level |
Kitchen |
|
|
9'9" x 13'1" |
|
Main Level |
Dining Room |
|
|
14'2" x 13'1" |
|
Main Level |
Living Room |
|
|
13'2" x 17'9" |
|
Main Level |
3pc Bathroom |
|
|
7'5" x 8'6" |
Utilities
https://www.realtor.ca/real-estate/27117308/1884-haiku-street-ottawa-half-moon-bay

