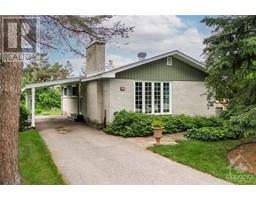3 Bedroom
2 Bathroom
Bungalow
Fireplace
None
Forced Air
Landscaped
$689,900
Welcome to 19 Domus Crescent in Lynwood Village, an immaculately maintained 3 bdrm 1.5 bath bungalow with an incredible backyard and NO REAR NEIGHBOURS! This home with a distinct mid-century modern vibe is on a quiet crescent just a short walk to shops, restaurants, Bruce Pit and the NCC Greenbelt trails. Large windows in L-shaped living/dining room with fireplace and lovely wood panel wall. Bright kitchen with plenty of counter and cupboard space, door to side yard. Main floor, with strip oak hardwood, also has three good sized bedrooms, full bath, linen closet, coat closet. Basement features a rec room with bar and cork flooring, home office, 2 pc bath; huge unfinished space presents additional potential. Outside you’ll find a pie-shaped country sized yard with beautiful perennial gardens, a veggie garden bed ready for planting, lots of room for a pool! Roof 2009, Furnace 2005, updated windows. (id:35885)
Property Details
|
MLS® Number
|
1395448 |
|
Property Type
|
Single Family |
|
Neigbourhood
|
Lynwood Village |
|
Amenities Near By
|
Public Transit, Recreation Nearby, Shopping |
|
Community Features
|
Family Oriented |
|
Parking Space Total
|
3 |
|
Storage Type
|
Storage Shed |
Building
|
Bathroom Total
|
2 |
|
Bedrooms Above Ground
|
3 |
|
Bedrooms Total
|
3 |
|
Appliances
|
Refrigerator, Oven - Built-in, Cooktop, Dryer, Freezer, Microwave Range Hood Combo, Washer, Blinds |
|
Architectural Style
|
Bungalow |
|
Basement Development
|
Finished |
|
Basement Type
|
Full (finished) |
|
Constructed Date
|
1961 |
|
Construction Style Attachment
|
Detached |
|
Cooling Type
|
None |
|
Exterior Finish
|
Brick |
|
Fireplace Present
|
Yes |
|
Fireplace Total
|
1 |
|
Fixture
|
Drapes/window Coverings |
|
Flooring Type
|
Hardwood, Laminate, Other |
|
Foundation Type
|
Poured Concrete |
|
Half Bath Total
|
1 |
|
Heating Fuel
|
Oil |
|
Heating Type
|
Forced Air |
|
Stories Total
|
1 |
|
Type
|
House |
|
Utility Water
|
Municipal Water |
Parking
Land
|
Acreage
|
No |
|
Land Amenities
|
Public Transit, Recreation Nearby, Shopping |
|
Landscape Features
|
Landscaped |
|
Sewer
|
Municipal Sewage System |
|
Size Depth
|
135 Ft ,7 In |
|
Size Frontage
|
71 Ft ,11 In |
|
Size Irregular
|
71.89 Ft X 135.59 Ft (irregular Lot) |
|
Size Total Text
|
71.89 Ft X 135.59 Ft (irregular Lot) |
|
Zoning Description
|
R1f |
Rooms
| Level |
Type |
Length |
Width |
Dimensions |
|
Basement |
Recreation Room |
|
|
23'0" x 15'8" |
|
Basement |
Office |
|
|
12'4" x 6'7" |
|
Basement |
2pc Bathroom |
|
|
6'6" x 4'5" |
|
Basement |
Storage |
|
|
23'2" x 19'8" |
|
Main Level |
Foyer |
|
|
12'0" x 3'10" |
|
Main Level |
Living Room |
|
|
17'3" x 12'1" |
|
Main Level |
Dining Room |
|
|
11'2" x 8'11" |
|
Main Level |
Kitchen |
|
|
11'0" x 10'4" |
|
Main Level |
Primary Bedroom |
|
|
12'5" x 10'11" |
|
Main Level |
Bedroom |
|
|
12'0" x 8'11" |
|
Main Level |
Bedroom |
|
|
10'2" x 8'9" |
|
Main Level |
4pc Bathroom |
|
|
8'7" x 4'10" |
https://www.realtor.ca/real-estate/27028422/19-domus-crescent-ottawa-lynwood-village






























































