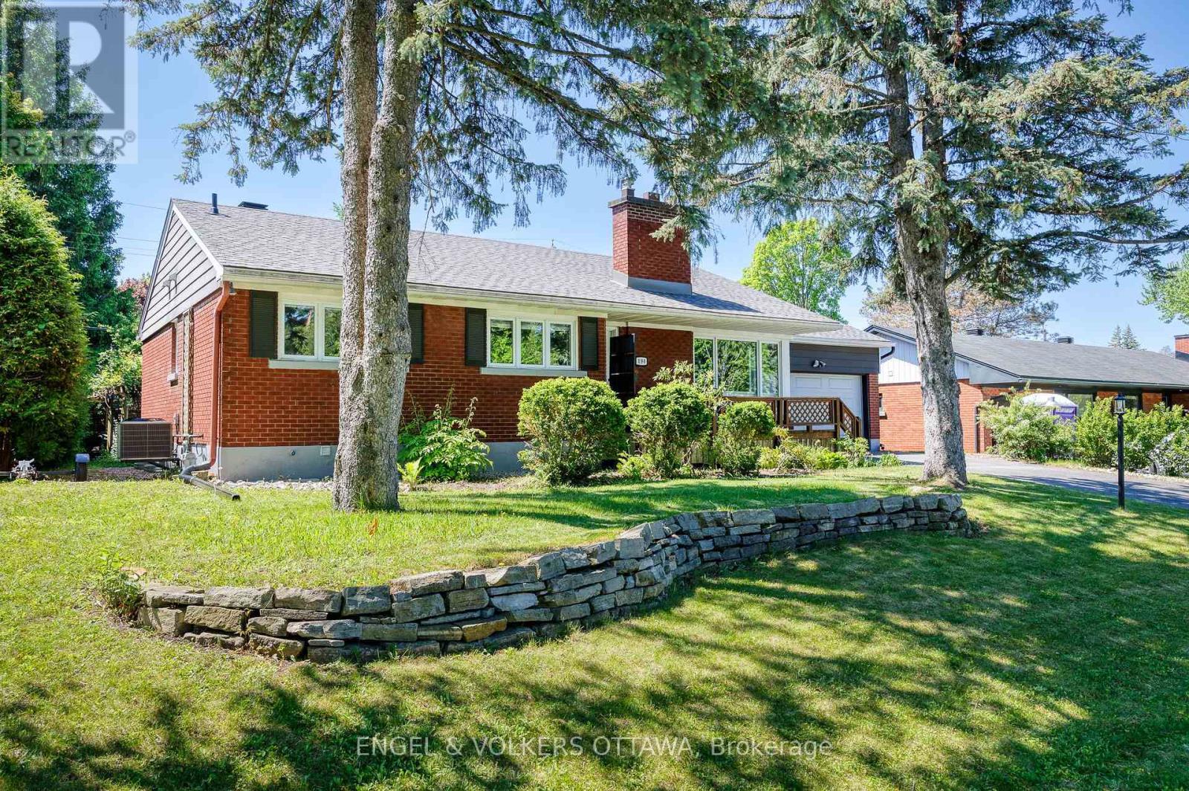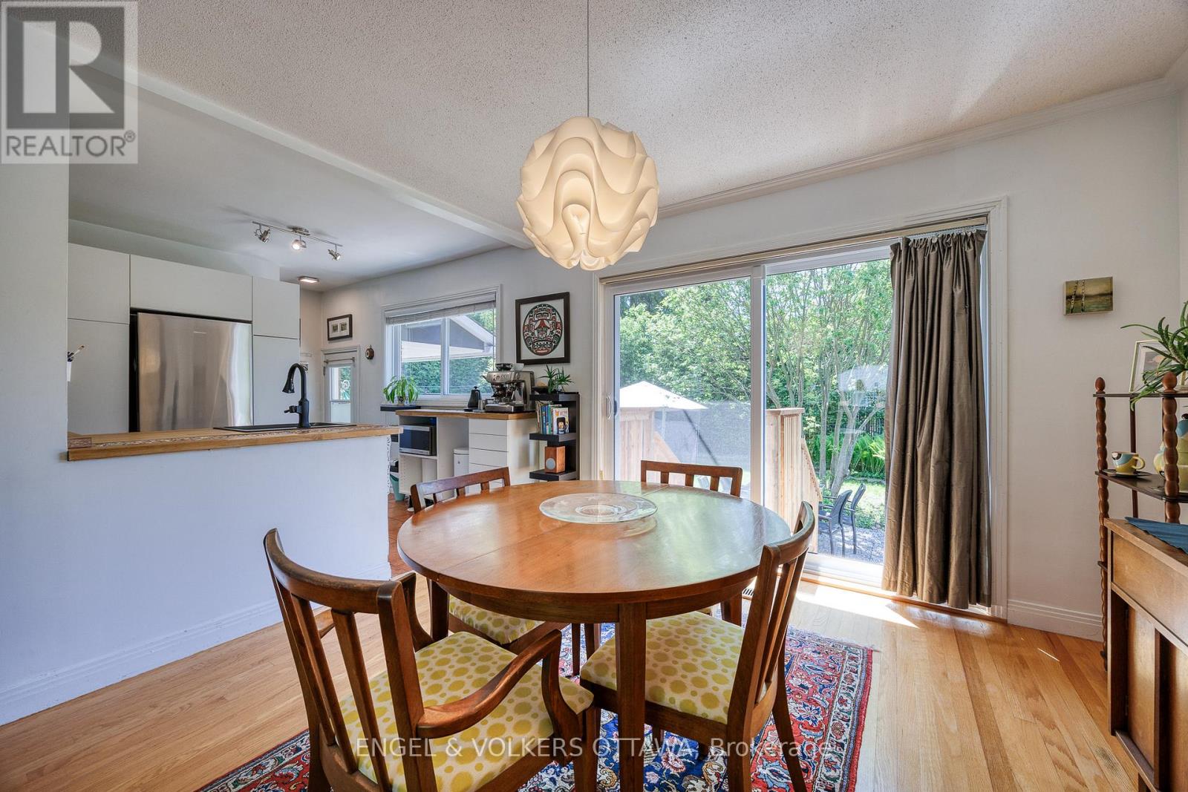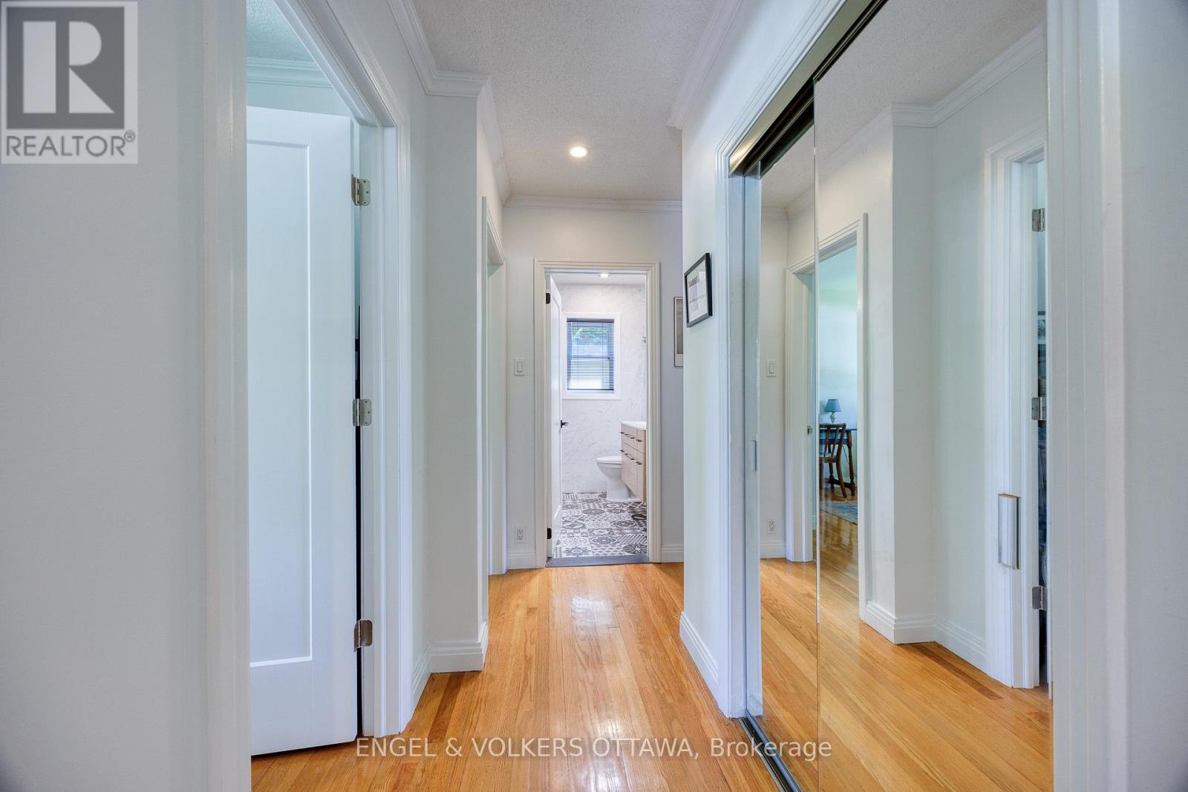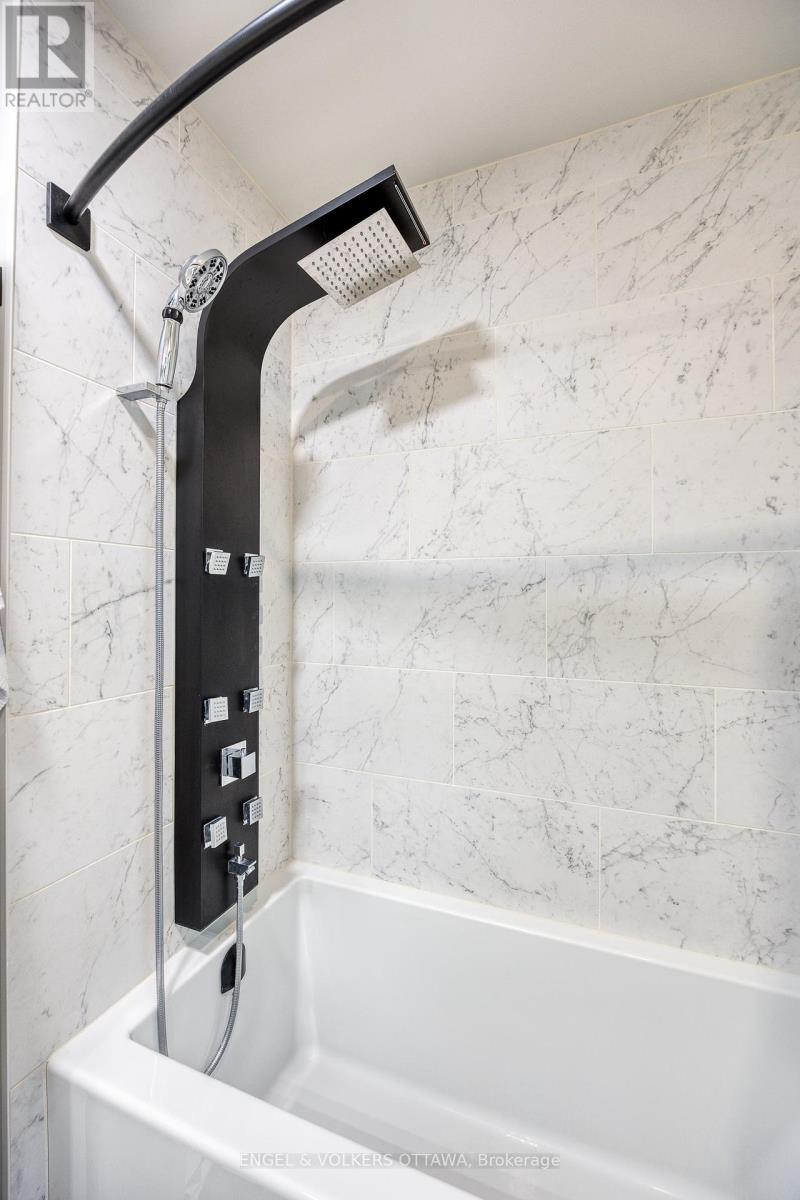3 Bedroom
2 Bathroom
1,100 - 1,500 ft2
Bungalow
Fireplace
Central Air Conditioning
Forced Air
$925,000
Welcome to 190 Crestview, a cozy, updated 3-bedroom, 2-bathroom bungalow thats full of charm. The main floor has an easy, open layout where the living room, dining area, and kitchen all flow together, perfect for everyday living or having friends over. A wood-burning fireplace adds that extra touch of warmth and character. All three bedrooms are a good size with closets, and the main bathroom was fully renovated in 2021, so it feels fresh and modern. Downstairs, youll find a partially finished basement with lots of potential, plus a brand new bathroom finished in 2025. Over the years, the owners have taken great care of the home. Big-ticket items like the furnace, air conditioner, and hot water tank were all replaced in 2017. The roof was done in 2020 with Landmark 50-year shingles, and the foundation was professionally waterproofed in 2016. Theres also updated insulation in the attic and basement bathroom. Outside, the home has a convenient attached garage with a newer floor and door (both 2016), a patio door added in 2021, and a rebuilt retaining wall from 2020. The backyard is a real highlight, private and spacious, its perfect for BBQs, gardening, or just kicking back with a good book. You're tucked into a quiet, friendly neighbourhood, but still close to everything. Local parks like Lynda Lane and Grasshopper Hill are nearby, and Billings Bridge, Farm Boy, and other essentials are an easy drive. (id:35885)
Property Details
|
MLS® Number
|
X12179506 |
|
Property Type
|
Single Family |
|
Community Name
|
3603 - Faircrest Heights |
|
Amenities Near By
|
Hospital |
|
Parking Space Total
|
7 |
|
Structure
|
Porch |
Building
|
Bathroom Total
|
2 |
|
Bedrooms Above Ground
|
3 |
|
Bedrooms Total
|
3 |
|
Amenities
|
Fireplace(s) |
|
Appliances
|
Blinds, Dishwasher, Stove, Washer, Wine Fridge, Two Refrigerators |
|
Architectural Style
|
Bungalow |
|
Basement Development
|
Partially Finished |
|
Basement Type
|
N/a (partially Finished) |
|
Construction Style Attachment
|
Detached |
|
Cooling Type
|
Central Air Conditioning |
|
Exterior Finish
|
Brick, Vinyl Siding |
|
Fireplace Present
|
Yes |
|
Foundation Type
|
Block |
|
Heating Fuel
|
Natural Gas |
|
Heating Type
|
Forced Air |
|
Stories Total
|
1 |
|
Size Interior
|
1,100 - 1,500 Ft2 |
|
Type
|
House |
|
Utility Water
|
Municipal Water |
Parking
Land
|
Acreage
|
No |
|
Land Amenities
|
Hospital |
|
Sewer
|
Sanitary Sewer |
|
Size Depth
|
100 Ft |
|
Size Frontage
|
75 Ft |
|
Size Irregular
|
75 X 100 Ft |
|
Size Total Text
|
75 X 100 Ft |
Rooms
| Level |
Type |
Length |
Width |
Dimensions |
|
Basement |
Bathroom |
2.58 m |
2.79 m |
2.58 m x 2.79 m |
|
Basement |
Family Room |
8.64 m |
7.33 m |
8.64 m x 7.33 m |
|
Main Level |
Living Room |
4.56 m |
4.95 m |
4.56 m x 4.95 m |
|
Main Level |
Dining Room |
3.65 m |
2.97 m |
3.65 m x 2.97 m |
|
Main Level |
Kitchen |
4.24 m |
2.82 m |
4.24 m x 2.82 m |
|
Main Level |
Primary Bedroom |
3.73 m |
4.08 m |
3.73 m x 4.08 m |
|
Main Level |
Bedroom |
3.28 m |
2.82 m |
3.28 m x 2.82 m |
|
Main Level |
Bedroom 2 |
3.09 m |
2.55 m |
3.09 m x 2.55 m |
|
Main Level |
Bathroom |
2.1 m |
1 m |
2.1 m x 1 m |
Utilities
|
Electricity
|
Installed |
|
Sewer
|
Installed |
https://www.realtor.ca/real-estate/28379776/190-crestview-road-ottawa-3603-faircrest-heights












































