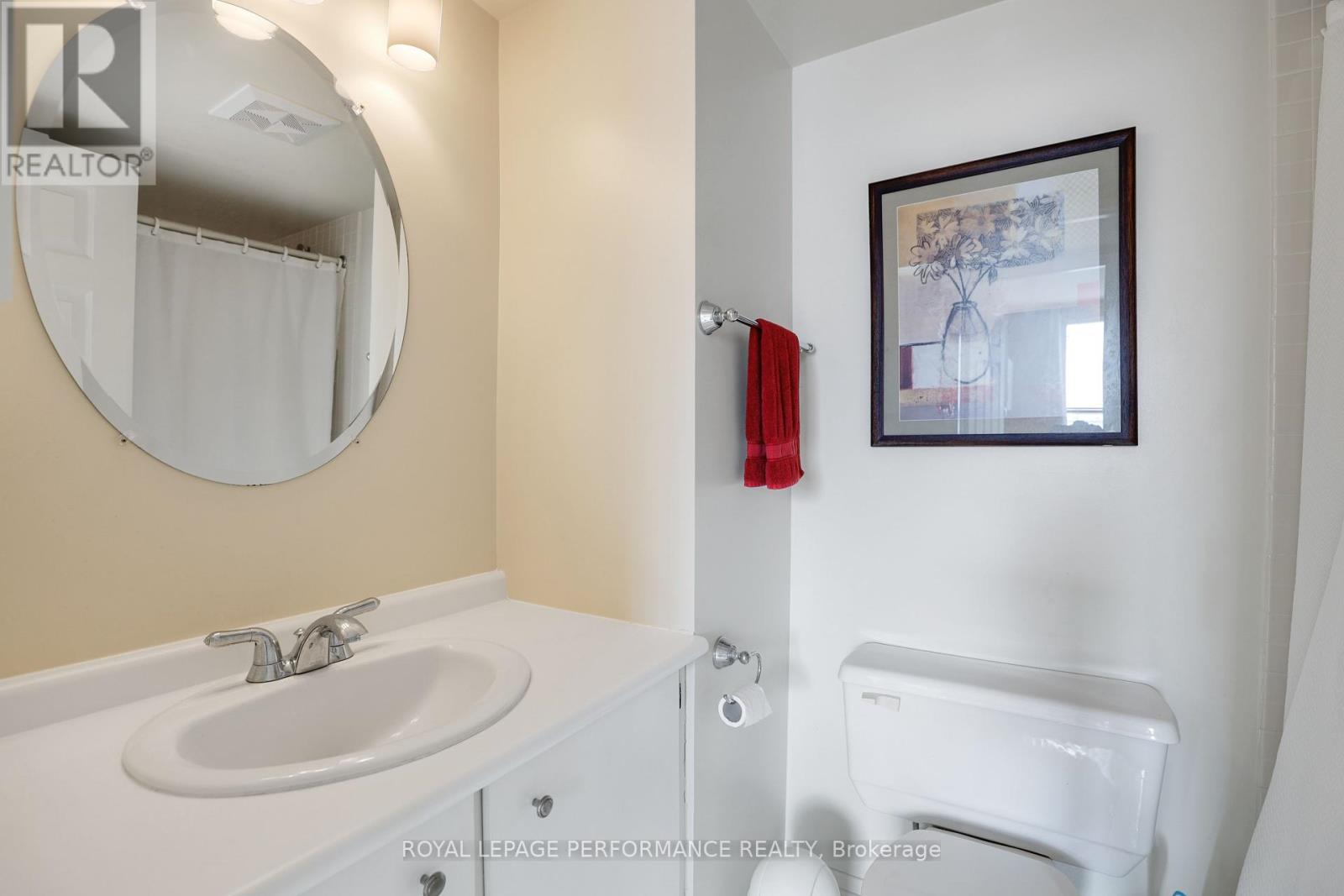1904 - 470 Laurier Avenue W Ottawa, Ontario K1R 7W9
$409,900Maintenance, Insurance, Parking, Common Area Maintenance
$823 Monthly
Maintenance, Insurance, Parking, Common Area Maintenance
$823 MonthlyEnjoy the view and southern exposure from the 19th floor! Move-in ready 2-bedroom, 1.5-bath with an L-shaped living and dining area-great for entertaining. Sliding doors to the south-facing balcony offering an ideal space for outdoor dining & container gardening. Updated kitchen counters & cabinets plus in unit laundry/storage room. This central location affords you with all the conveniences and amenities of downtown living. Walk to Parliament Hill, the Rideau Centre, and the ByWard Market. Take advantage of the Ottawa River Pathway for cycling or walking, or take transit with the Lyon Street LRT station just a 6-minute walk from your door. Walking distance to LeBreton Flats-home of the Canadian War Museum, and the site of the new Ottawa Public Library and Library and Archives Canada. The Primary Bedroom features a two-piece ensuite bath and a walk-through closet with enough space for your winter and summer clothing! This apartment comes with an assigned parking space and a storage locker. Building amenities include an indoor pool & whirlpool, sauna, meeting/party room, rooftop patio with BBQs and a ground level patio with BBQs. 24 hour irrevocable on offers. (id:35885)
Property Details
| MLS® Number | X11970083 |
| Property Type | Single Family |
| Community Name | 4102 - Ottawa Centre |
| CommunityFeatures | Pet Restrictions |
| Features | Balcony, In Suite Laundry |
| ParkingSpaceTotal | 1 |
Building
| BathroomTotal | 2 |
| BedroomsAboveGround | 2 |
| BedroomsTotal | 2 |
| Amenities | Sauna, Party Room, Storage - Locker, Security/concierge |
| Appliances | Blinds, Dishwasher, Dryer, Hood Fan, Microwave, Stove, Washer, Refrigerator |
| CoolingType | Central Air Conditioning |
| ExteriorFinish | Concrete |
| FlooringType | Linoleum, Carpeted |
| FoundationType | Concrete |
| HalfBathTotal | 1 |
| HeatingFuel | Electric |
| HeatingType | Baseboard Heaters |
| SizeInterior | 899.9921 - 998.9921 Sqft |
| Type | Apartment |
Parking
| Underground |
Land
| Acreage | No |
| ZoningDescription | Residential |
Rooms
| Level | Type | Length | Width | Dimensions |
|---|---|---|---|---|
| Main Level | Foyer | 1.8 m | 0.94 m | 1.8 m x 0.94 m |
| Main Level | Other | 6.2 m | 1.7 m | 6.2 m x 1.7 m |
| Main Level | Living Room | 6.53 m | 3.06 m | 6.53 m x 3.06 m |
| Main Level | Dining Room | 2.65 m | 2.3 m | 2.65 m x 2.3 m |
| Main Level | Kitchen | 2.5 m | 2.3 m | 2.5 m x 2.3 m |
| Main Level | Laundry Room | 1.7 m | 1.6 m | 1.7 m x 1.6 m |
| Main Level | Primary Bedroom | 3.5 m | 3.4 m | 3.5 m x 3.4 m |
| Main Level | Bathroom | 1.6 m | 1.3 m | 1.6 m x 1.3 m |
| Main Level | Other | 1.9 m | 1.2 m | 1.9 m x 1.2 m |
| Main Level | Bedroom 2 | 3.5 m | 2.8 m | 3.5 m x 2.8 m |
| Main Level | Bathroom | 2.2 m | 1.5 m | 2.2 m x 1.5 m |
https://www.realtor.ca/real-estate/27908644/1904-470-laurier-avenue-w-ottawa-4102-ottawa-centre
Interested?
Contact us for more information











































