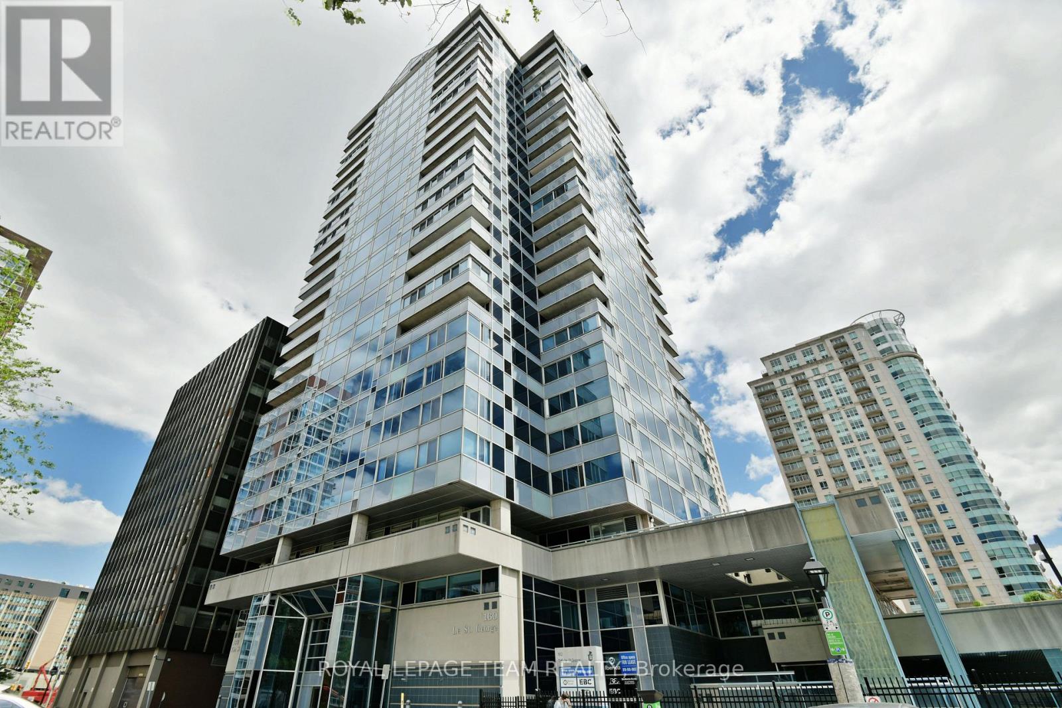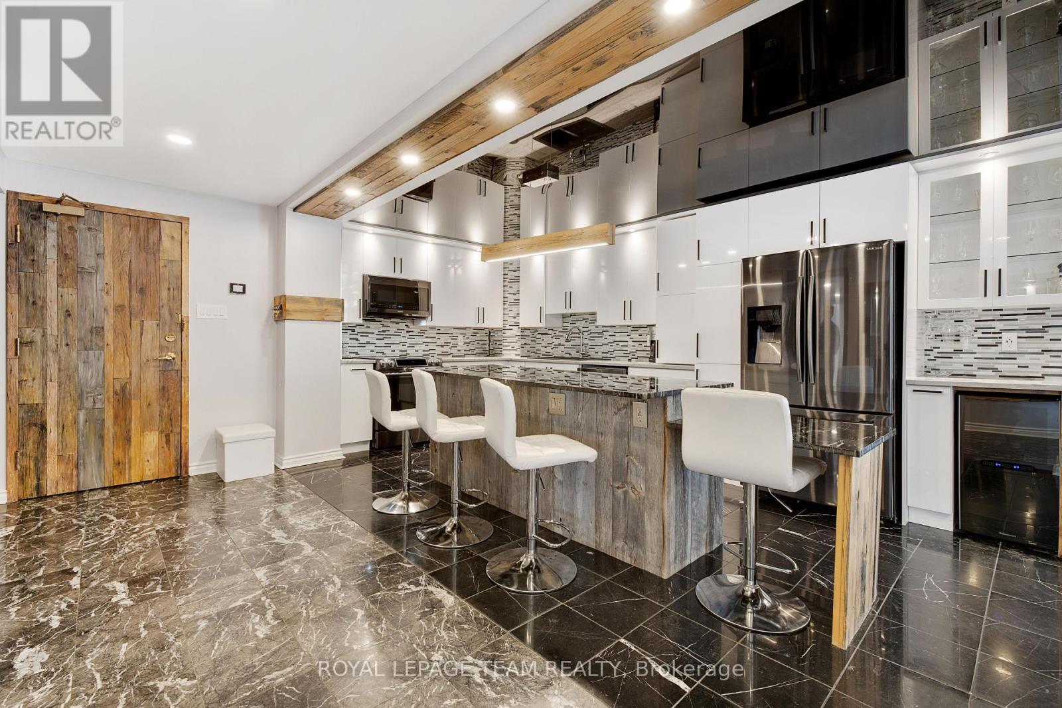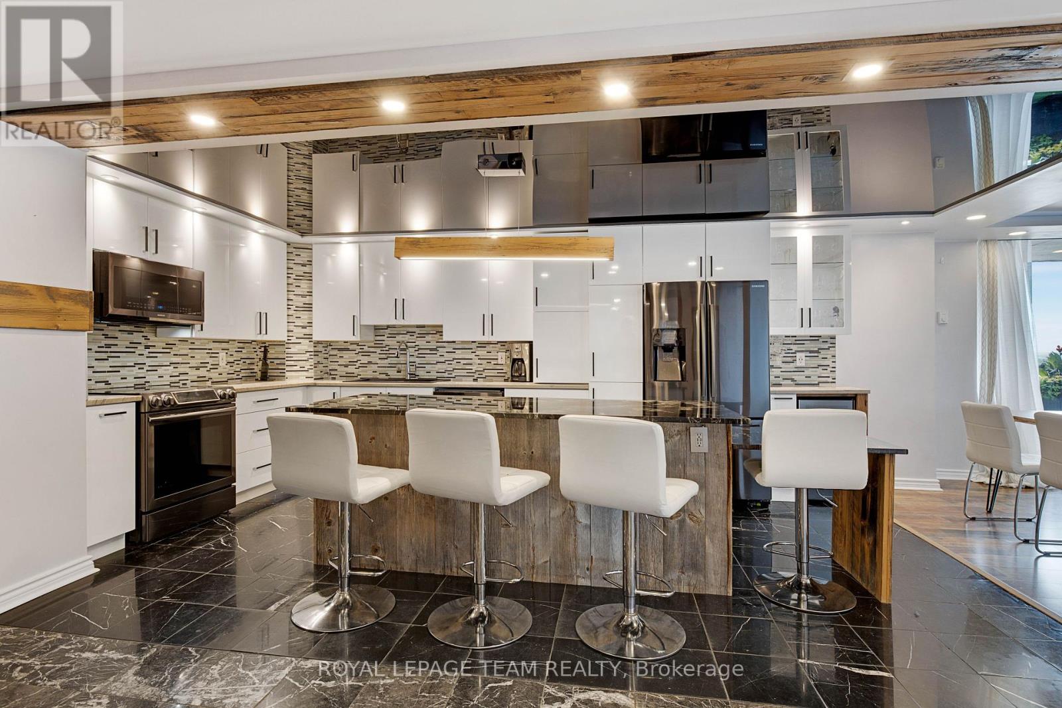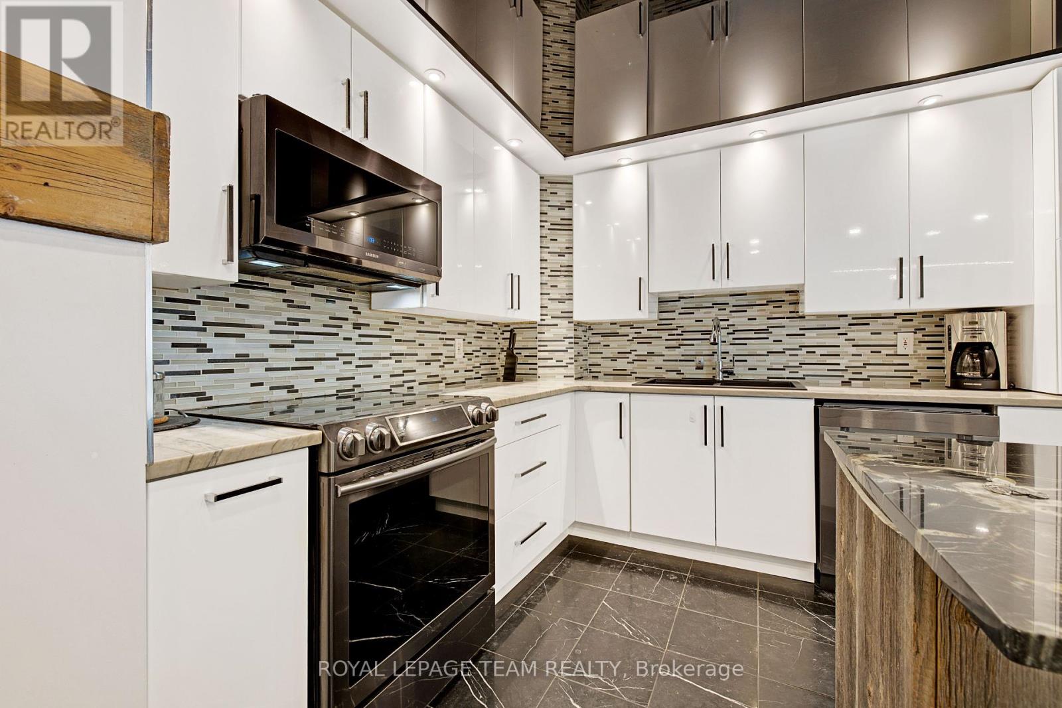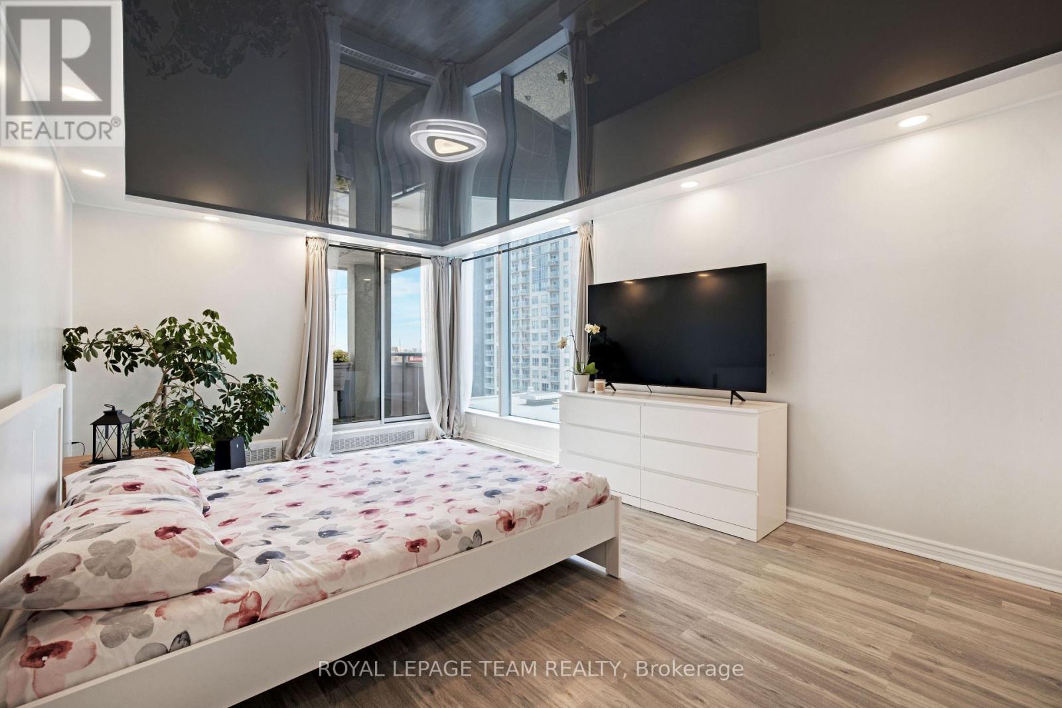2 Bedroom
2 Bathroom
1,600 - 1,799 ft2
Central Air Conditioning
Baseboard Heaters
$679,000Maintenance, Common Area Maintenance, Insurance, Parking
$1,024.55 Monthly
We will be hosting Multiple Showings on Saturday, February 15th from 2-4PM. Situated steps from Ottawas Byward Market, residents of 160 George St enjoy being welcomed home by the concierge services of a pristine & gilded lobby. Upstairs, unit 1905 presents a fully renovated 1,600 square-foot space, boasting high-end European style, bright natural light, tall windows & unobstructed scenic views. A stunning custom kitchen showcases lacquer cabinetry, marble countertops, stainless-steel appliances & island. Dine in an adjacent main room or al fresco on a private balcony. Rest in a serene primary w/ second balcony. Another spacious bedroom/office & laundry room share a quiet hallway nearby. Choose from 2 full spa-style bathrooms, boasting vessel sinks, marvelous tile, heated towel racks, a soaking tub & glass rainforest shower stalls. Exhale & revitalize w/ onsite amenities such as security, parking, indoor swimming pool, fitness centre, guest suite & terrace. Walk minutes to find groceries,cafes, restaurants, the Rideau Centre & Parliament Hill. (id:35885)
Property Details
|
MLS® Number
|
X11956121 |
|
Property Type
|
Single Family |
|
Community Name
|
4001 - Lower Town/Byward Market |
|
Community Features
|
Pet Restrictions |
|
Features
|
Balcony, Carpet Free, In Suite Laundry |
|
Parking Space Total
|
1 |
Building
|
Bathroom Total
|
2 |
|
Bedrooms Above Ground
|
2 |
|
Bedrooms Total
|
2 |
|
Age
|
16 To 30 Years |
|
Amenities
|
Security/concierge, Exercise Centre |
|
Appliances
|
Garage Door Opener Remote(s), Dishwasher, Dryer, Hood Fan, Microwave, Stove, Washer, Wine Fridge, Refrigerator |
|
Cooling Type
|
Central Air Conditioning |
|
Exterior Finish
|
Concrete |
|
Foundation Type
|
Poured Concrete |
|
Heating Fuel
|
Electric |
|
Heating Type
|
Baseboard Heaters |
|
Size Interior
|
1,600 - 1,799 Ft2 |
|
Type
|
Apartment |
Parking
Land
Rooms
| Level |
Type |
Length |
Width |
Dimensions |
|
Main Level |
Living Room |
5.43 m |
5.56 m |
5.43 m x 5.56 m |
|
Main Level |
Kitchen |
5.2 m |
3.2 m |
5.2 m x 3.2 m |
|
Main Level |
Primary Bedroom |
5.68 m |
3.58 m |
5.68 m x 3.58 m |
|
Main Level |
Bedroom 2 |
4.44 m |
3.22 m |
4.44 m x 3.22 m |
|
Main Level |
Bathroom |
2.8 m |
2.19 m |
2.8 m x 2.19 m |
|
Main Level |
Laundry Room |
2.81 m |
1.54 m |
2.81 m x 1.54 m |
|
Main Level |
Bathroom |
2.83 m |
2.8 m |
2.83 m x 2.8 m |
https://www.realtor.ca/real-estate/27877088/1905-160-george-street-ottawa-4001-lower-townbyward-market
