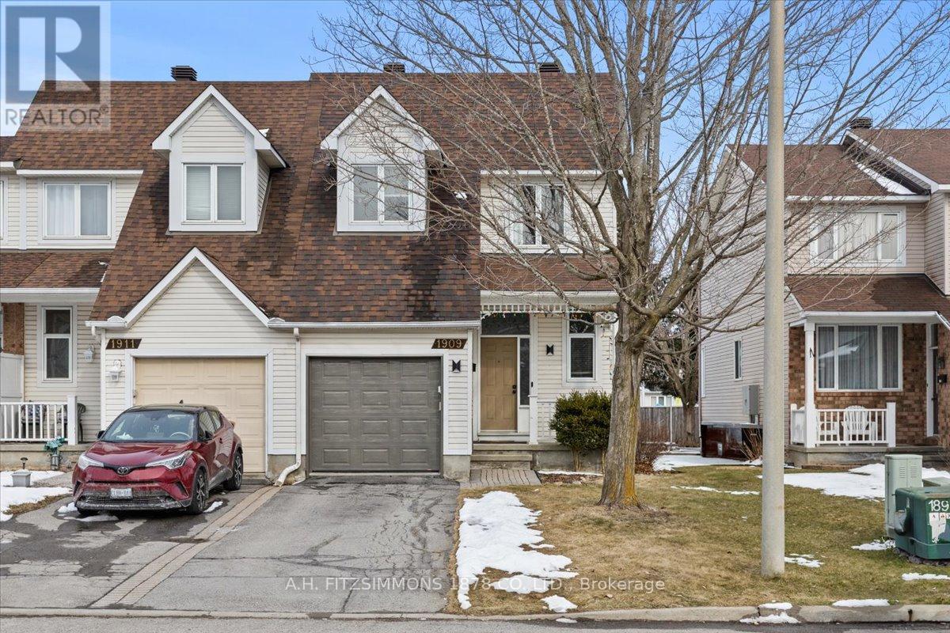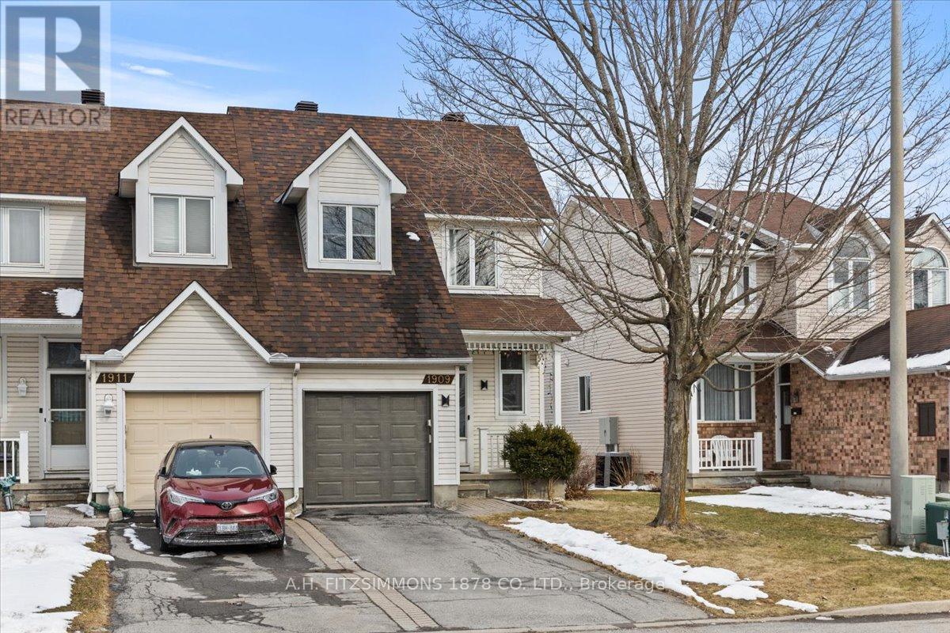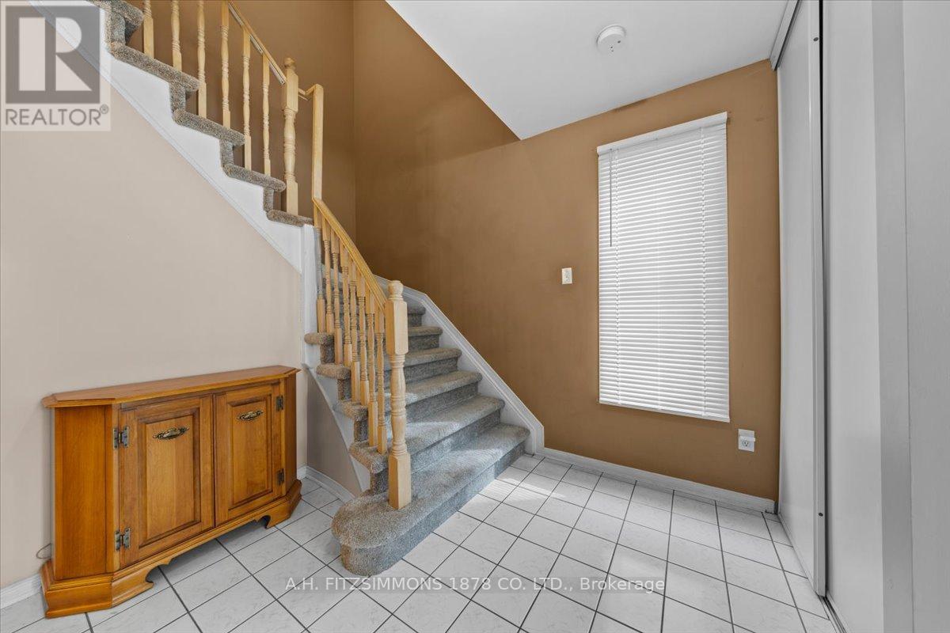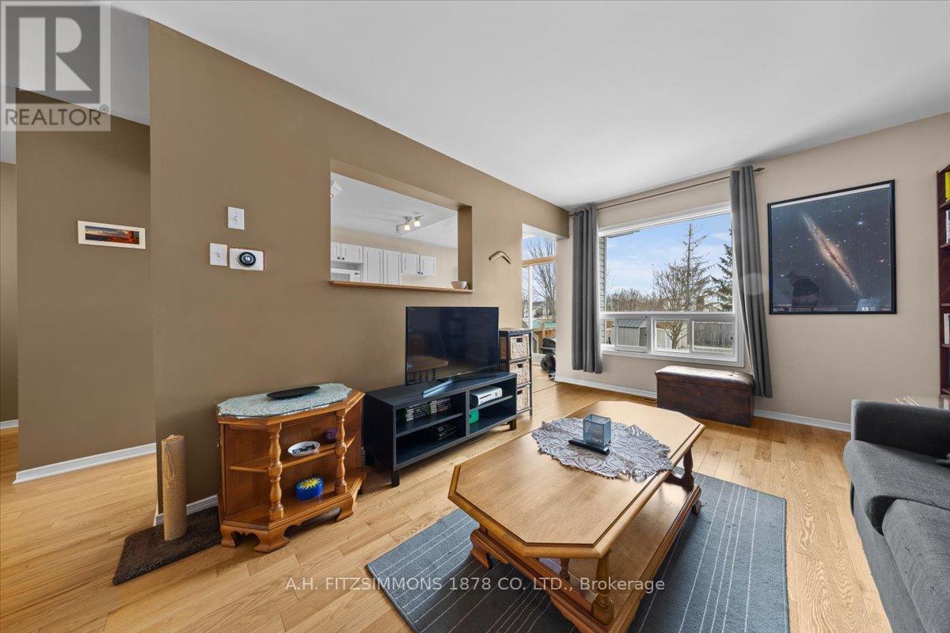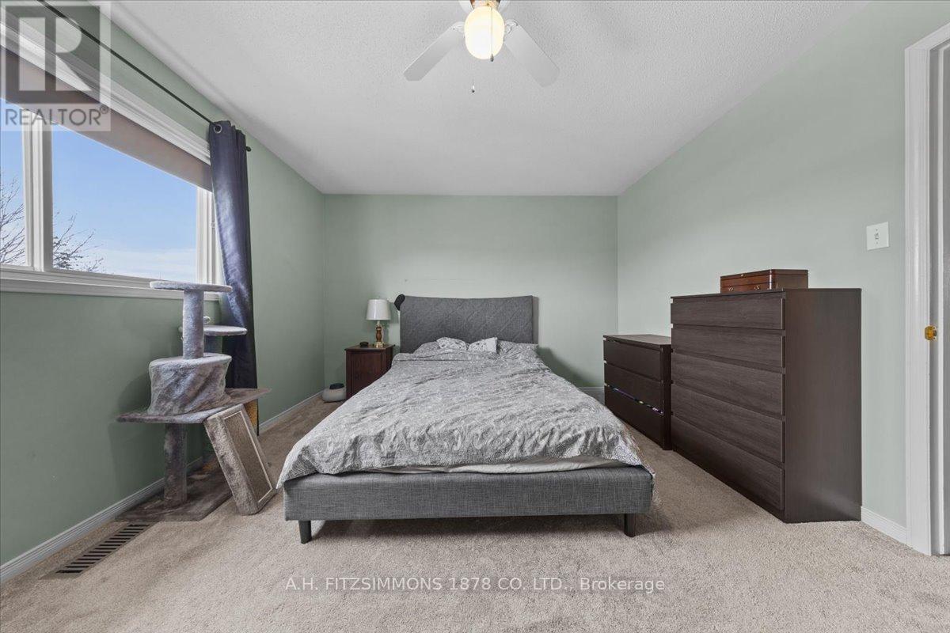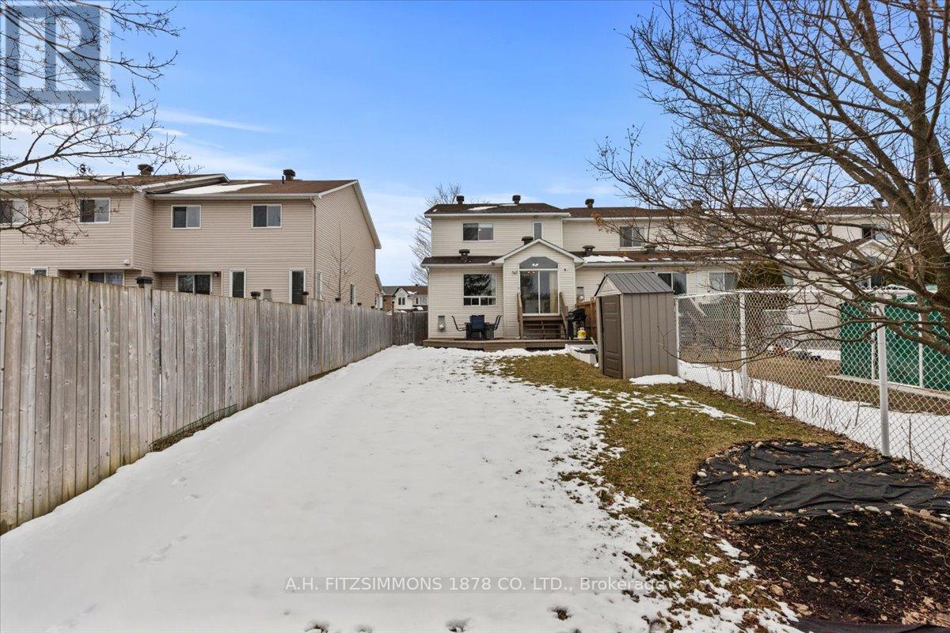3 Bedroom
3 Bathroom
1100 - 1500 sqft
Fireplace
Central Air Conditioning
Forced Air
$585,000
Terrific value to be found in this beautifully maintained end unit with no rear neighbors, nestled on an impressive 140' lot in the heart of family-friendly Fallingbrook. Step inside to a ceramic tile entryway that opens to a bright and inviting main floor, featuring rich hardwood flooring. Enjoy a separate dining room, a sunlit living area, and a spacious eat-in kitchen with ample cabinetry and counter space. Upstairs, you will find three generously sized bedrooms, including a primary retreat with a walk-in closet and four-piece en-suite bathroom. The fully finished lower level features laminate flooring, elegant pillar accents, a cozy gas fireplace, family room, laundry room, and abundant storage space. Step outside to a large, fully fenced backyard with no rear neighbors and an entertainment-sized deck. Ideal for relaxing or hosting gatherings. The attached garage offers warm and clean parking in the winter and cool in the summer. All this within walking distance to parks, schools, transit, and more. Make sure to check out the virtual tour for walkthrough and layout (id:35885)
Property Details
|
MLS® Number
|
X12077234 |
|
Property Type
|
Single Family |
|
Community Name
|
1106 - Fallingbrook/Gardenway South |
|
EquipmentType
|
Water Heater |
|
ParkingSpaceTotal
|
3 |
|
RentalEquipmentType
|
Water Heater |
Building
|
BathroomTotal
|
3 |
|
BedroomsAboveGround
|
3 |
|
BedroomsTotal
|
3 |
|
Amenities
|
Fireplace(s) |
|
Appliances
|
Garage Door Opener Remote(s), Water Heater, Water Meter |
|
BasementDevelopment
|
Finished |
|
BasementType
|
N/a (finished) |
|
ConstructionStyleAttachment
|
Attached |
|
CoolingType
|
Central Air Conditioning |
|
ExteriorFinish
|
Vinyl Siding |
|
FireplacePresent
|
Yes |
|
FireplaceTotal
|
1 |
|
FoundationType
|
Concrete |
|
HalfBathTotal
|
1 |
|
HeatingFuel
|
Natural Gas |
|
HeatingType
|
Forced Air |
|
StoriesTotal
|
2 |
|
SizeInterior
|
1100 - 1500 Sqft |
|
Type
|
Row / Townhouse |
|
UtilityWater
|
Municipal Water |
Parking
Land
|
Acreage
|
No |
|
Sewer
|
Sanitary Sewer |
|
SizeDepth
|
140 Ft ,10 In |
|
SizeFrontage
|
28 Ft ,3 In |
|
SizeIrregular
|
28.3 X 140.9 Ft |
|
SizeTotalText
|
28.3 X 140.9 Ft |
Rooms
| Level |
Type |
Length |
Width |
Dimensions |
|
Second Level |
Primary Bedroom |
4.57 m |
3.37 m |
4.57 m x 3.37 m |
|
Second Level |
Bedroom |
3.45 m |
3.05 m |
3.45 m x 3.05 m |
|
Second Level |
Bedroom |
3.45 m |
3.04 m |
3.45 m x 3.04 m |
|
Basement |
Laundry Room |
2.78 m |
3.1 m |
2.78 m x 3.1 m |
|
Basement |
Family Room |
5.89 m |
4.67 m |
5.89 m x 4.67 m |
|
Basement |
Den |
2.64 m |
2.43 m |
2.64 m x 2.43 m |
|
Main Level |
Living Room |
4.87 m |
3.2 m |
4.87 m x 3.2 m |
|
Main Level |
Dining Room |
3.81 m |
2.74 m |
3.81 m x 2.74 m |
|
Main Level |
Kitchen |
3.35 m |
2.79 m |
3.35 m x 2.79 m |
|
Main Level |
Dining Room |
2.79 m |
2.43 m |
2.79 m x 2.43 m |
|
Main Level |
Foyer |
3.56 m |
3.89 m |
3.56 m x 3.89 m |
https://www.realtor.ca/real-estate/28155105/1909-hennessy-crescent-ottawa-1106-fallingbrookgardenway-south

