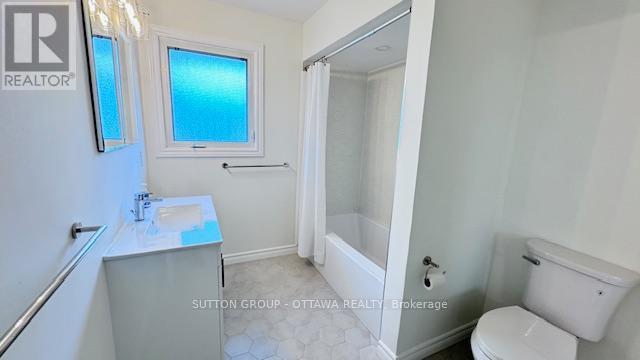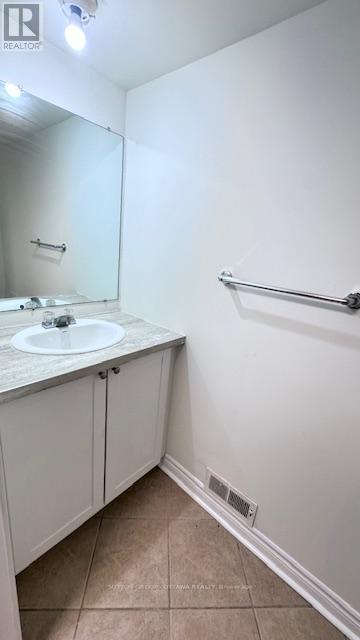191 - 2111 Montreal Road N Ottawa, Ontario K1J 8M8
3 Bedroom
2 Bathroom
1599.9864 - 1798.9853 sqft
Fireplace
Outdoor Pool
Forced Air
$499,000Maintenance, Insurance, Water
$482 Monthly
Maintenance, Insurance, Water
$482 MonthlyLarge condo townhome close to transit and shopping.Updated 3 bed, 2 bath,updated kitchen, new florring partly finished basement with half bath.Cozy gas fireplace.Complex has large outdoor pool facilities. (id:35885)
Property Details
| MLS® Number | X11885405 |
| Property Type | Single Family |
| Community Name | 2105 - Beaconwood |
| CommunityFeatures | Pet Restrictions |
| Features | Carpet Free |
| ParkingSpaceTotal | 1 |
| PoolType | Outdoor Pool |
Building
| BathroomTotal | 2 |
| BedroomsAboveGround | 3 |
| BedroomsTotal | 3 |
| Amenities | Fireplace(s) |
| Appliances | Dishwasher, Dryer, Refrigerator, Stove |
| BasementDevelopment | Partially Finished |
| BasementType | N/a (partially Finished) |
| ExteriorFinish | Brick, Aluminum Siding |
| FireplacePresent | Yes |
| HalfBathTotal | 1 |
| HeatingFuel | Natural Gas |
| HeatingType | Forced Air |
| StoriesTotal | 2 |
| SizeInterior | 1599.9864 - 1798.9853 Sqft |
| Type | Row / Townhouse |
Land
| Acreage | No |
| ZoningDescription | Residential Condominium |
Rooms
| Level | Type | Length | Width | Dimensions |
|---|---|---|---|---|
| Second Level | Primary Bedroom | 4.6 m | 3.38 m | 4.6 m x 3.38 m |
| Second Level | Bedroom 2 | 3.84 m | 2.74 m | 3.84 m x 2.74 m |
| Second Level | Bedroom 3 | 3.9 m | 3.04 m | 3.9 m x 3.04 m |
| Second Level | Bathroom | 1.52 m | 1.21 m | 1.52 m x 1.21 m |
| Basement | Family Room | 5.66 m | 4.02 m | 5.66 m x 4.02 m |
| Basement | Utility Room | 5.66 m | 4.02 m | 5.66 m x 4.02 m |
| Basement | Bathroom | 1.52 m | 0.91 m | 1.52 m x 0.91 m |
| Ground Level | Living Room | 4.81 m | 3.65 m | 4.81 m x 3.65 m |
| Ground Level | Dining Room | 3.65 m | 2.68 m | 3.65 m x 2.68 m |
| Ground Level | Kitchen | 3.16 m | 2.43 m | 3.16 m x 2.43 m |
https://www.realtor.ca/real-estate/27721619/191-2111-montreal-road-n-ottawa-2105-beaconwood
Interested?
Contact us for more information

























