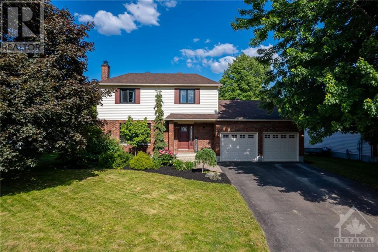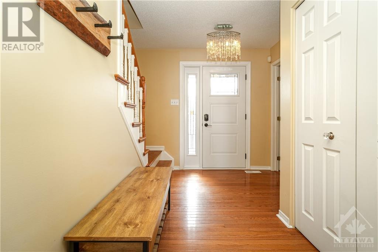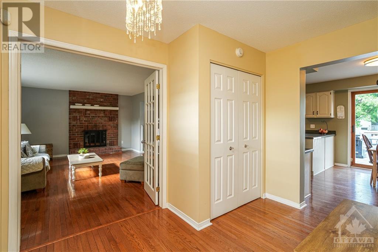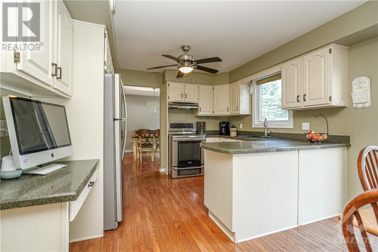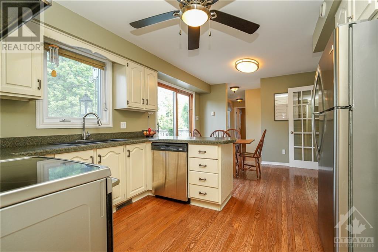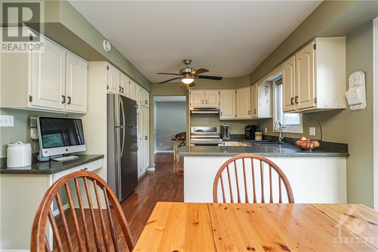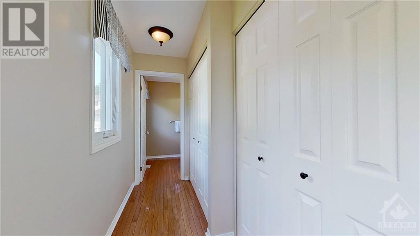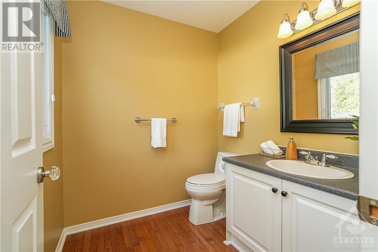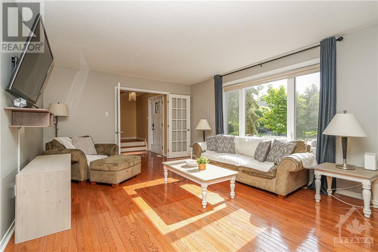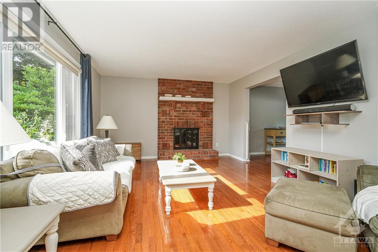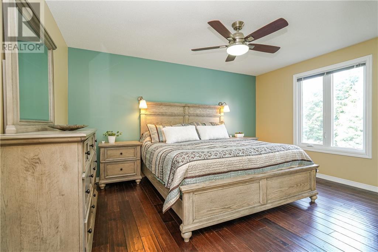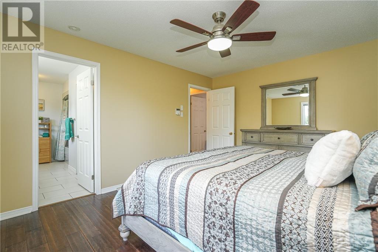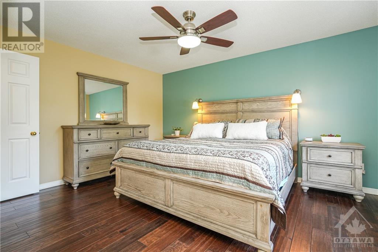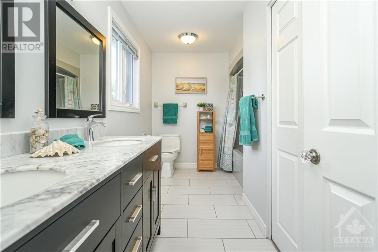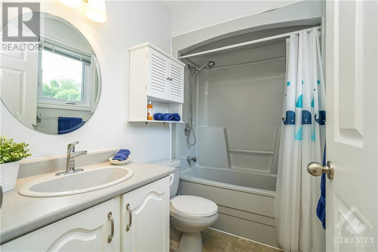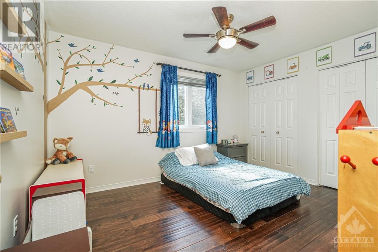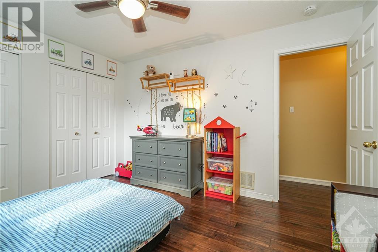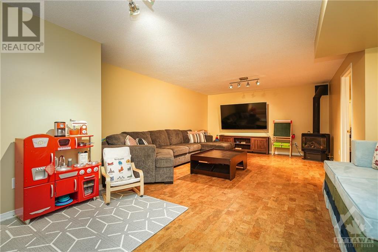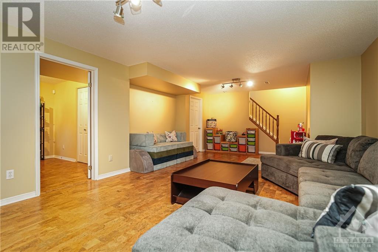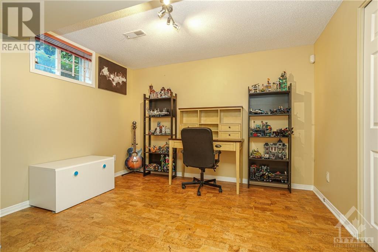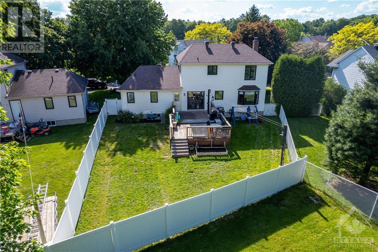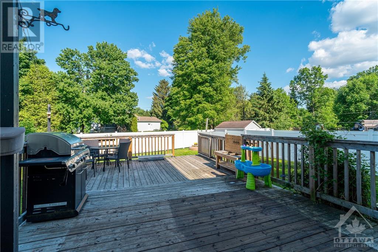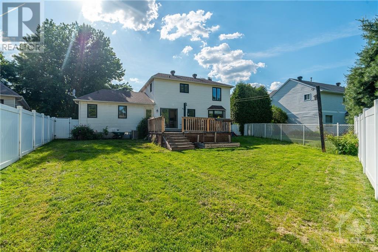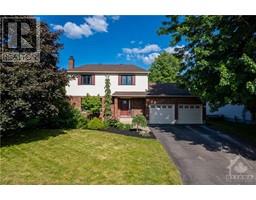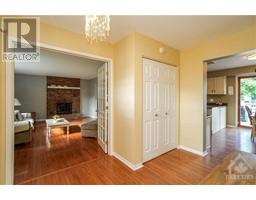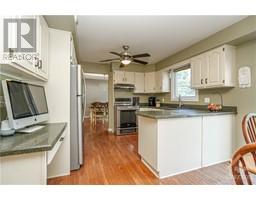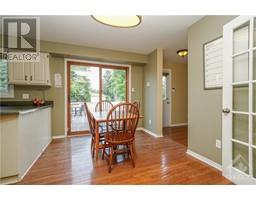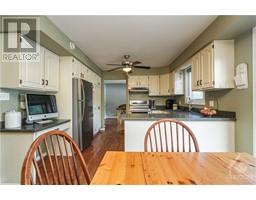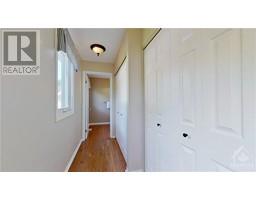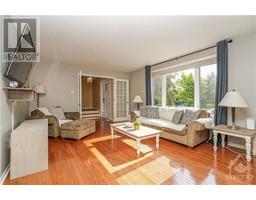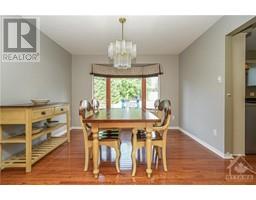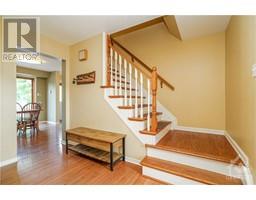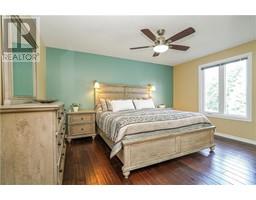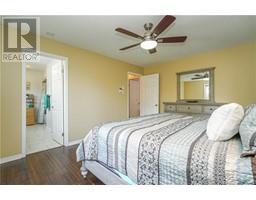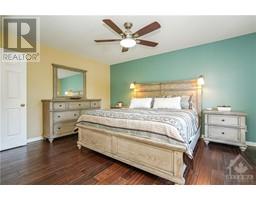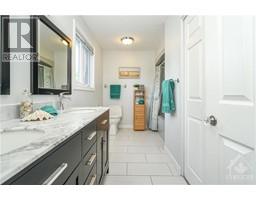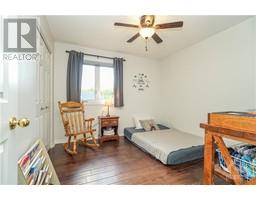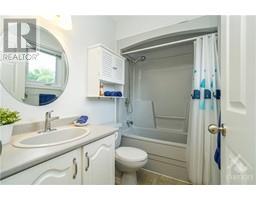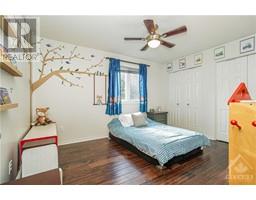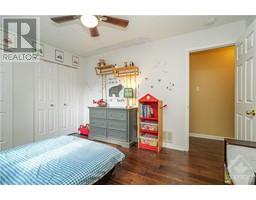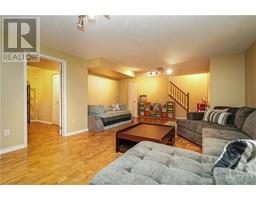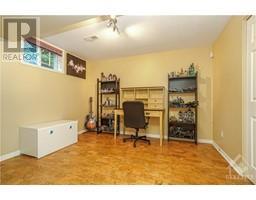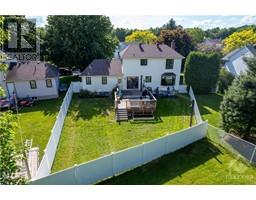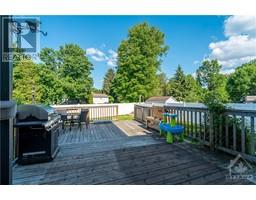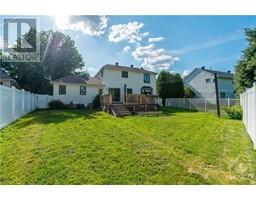4 Bedroom
3 Bathroom
Fireplace
Central Air Conditioning
Forced Air
Landscaped
$679,000
Charming 3+1 bedroom home, offering not only comfort but also versatility. As you step inside, you'll be greeted by a bright and sunny living room. The adjacent formal dining room sets the stage for special occasions. The heart of this home lies in its large kitchen, featuring an eat-in area that overlooks a generous deck, creating an inviting space for outdoor entertaining. Retreat to the master bedroom, complete with an ensuite bathroom and a walk-in closet. Two additional well-appointed bedrooms and a 4-piece bathroom complete the upper level. The finished basement adds valuable living space boasting a 4th legal bedroom providing ample space for a growing family or accommodating guests. Amenities are just a short drive away. Proximity to schools and quick access to highway 417 make commuting a breeze. For nature enthusiasts, the nearby J. Henry Tweed Conservation area and recreational trail are a quick walk away. Schedule a viewing today! (id:35885)
Property Details
|
MLS® Number
|
1398151 |
|
Property Type
|
Single Family |
|
Neigbourhood
|
Russell |
|
Amenities Near By
|
Recreation Nearby, Shopping |
|
Communication Type
|
Internet Access |
|
Community Features
|
Family Oriented |
|
Features
|
Automatic Garage Door Opener |
|
Parking Space Total
|
6 |
Building
|
Bathroom Total
|
3 |
|
Bedrooms Above Ground
|
3 |
|
Bedrooms Below Ground
|
1 |
|
Bedrooms Total
|
4 |
|
Appliances
|
Refrigerator, Dishwasher, Dryer, Hood Fan, Stove, Washer |
|
Basement Development
|
Finished |
|
Basement Type
|
Full (finished) |
|
Constructed Date
|
1991 |
|
Construction Style Attachment
|
Detached |
|
Cooling Type
|
Central Air Conditioning |
|
Exterior Finish
|
Brick, Siding |
|
Fire Protection
|
Smoke Detectors |
|
Fireplace Present
|
Yes |
|
Fireplace Total
|
2 |
|
Fixture
|
Drapes/window Coverings, Ceiling Fans |
|
Flooring Type
|
Hardwood, Other |
|
Foundation Type
|
Poured Concrete |
|
Half Bath Total
|
1 |
|
Heating Fuel
|
Natural Gas |
|
Heating Type
|
Forced Air |
|
Stories Total
|
2 |
|
Type
|
House |
|
Utility Water
|
Municipal Water |
Parking
|
Attached Garage
|
|
|
Inside Entry
|
|
Land
|
Acreage
|
No |
|
Land Amenities
|
Recreation Nearby, Shopping |
|
Landscape Features
|
Landscaped |
|
Sewer
|
Municipal Sewage System |
|
Size Depth
|
94 Ft ,7 In |
|
Size Frontage
|
90 Ft ,3 In |
|
Size Irregular
|
90.22 Ft X 94.55 Ft |
|
Size Total Text
|
90.22 Ft X 94.55 Ft |
|
Zoning Description
|
Residential |
Rooms
| Level |
Type |
Length |
Width |
Dimensions |
|
Second Level |
Primary Bedroom |
|
|
14'6" x 11'8" |
|
Second Level |
Bedroom |
|
|
10'5" x 10'3" |
|
Second Level |
Bedroom |
|
|
12'10" x 10'5" |
|
Second Level |
3pc Ensuite Bath |
|
|
12'2" x 7'9" |
|
Second Level |
Full Bathroom |
|
|
6'3" x 6'3" |
|
Lower Level |
Recreation Room |
|
|
25'2" x 14'8" |
|
Lower Level |
Bedroom |
|
|
11'4" x 10'6" |
|
Main Level |
Living Room |
|
|
18'1" x 13'2" |
|
Main Level |
Dining Room |
|
|
11'7" x 11'4" |
|
Main Level |
Kitchen |
|
|
11'6" x 9'5" |
|
Main Level |
Eating Area |
|
|
11'6" x 8'5" |
|
Main Level |
2pc Bathroom |
|
|
7'9" x 5'0" |
Utilities
https://www.realtor.ca/real-estate/27053459/191-tweed-crescent-russell-russell

