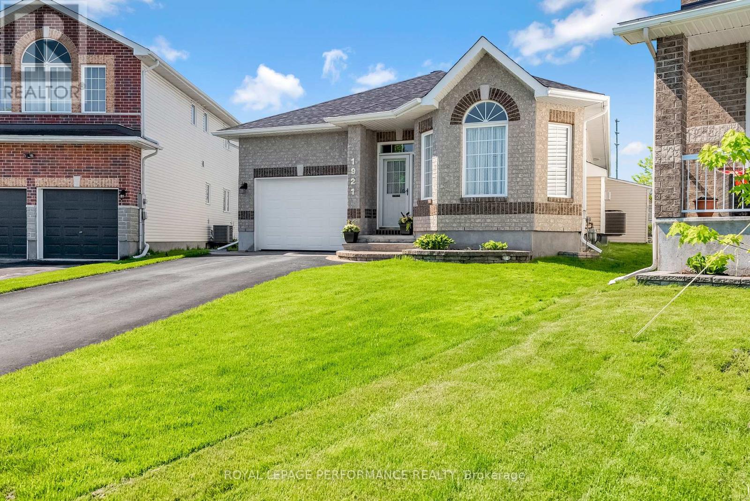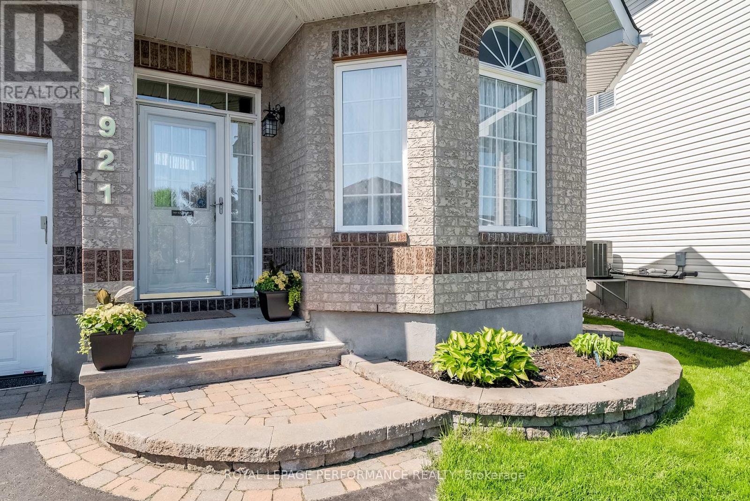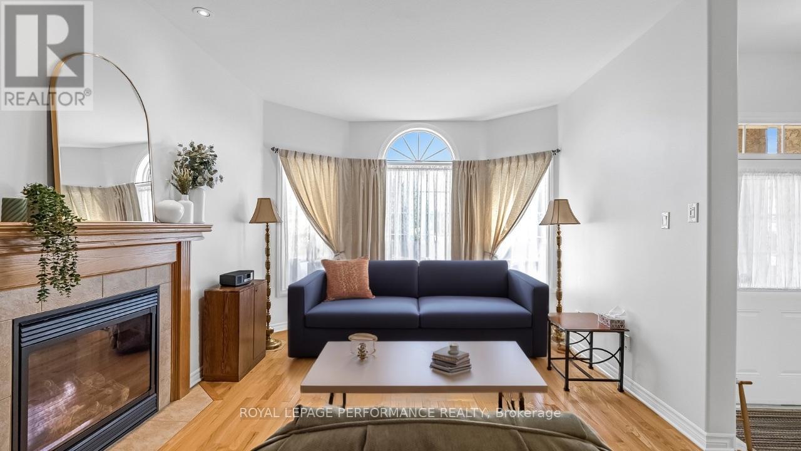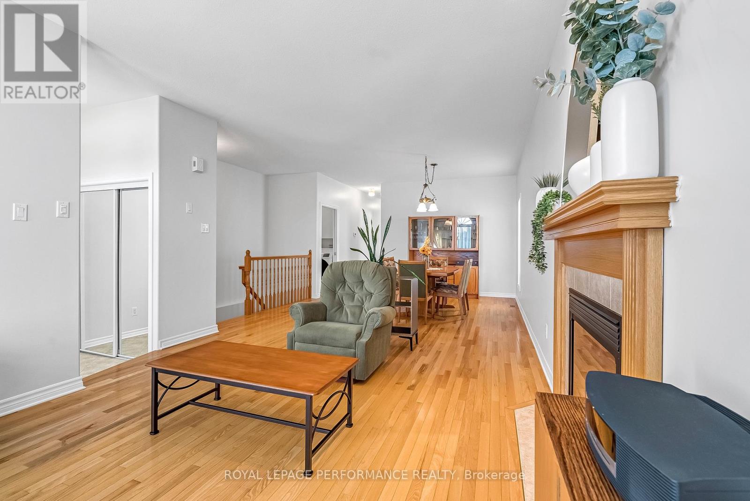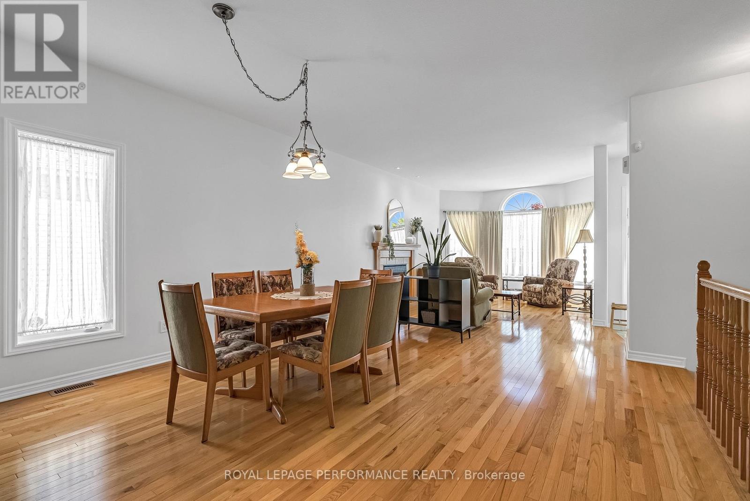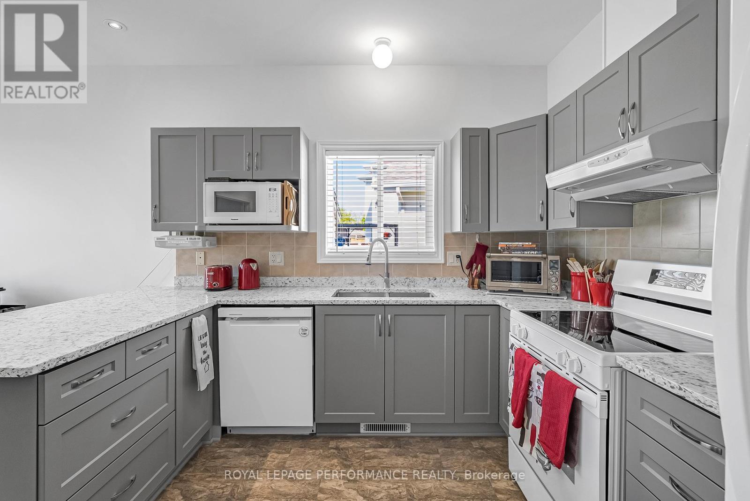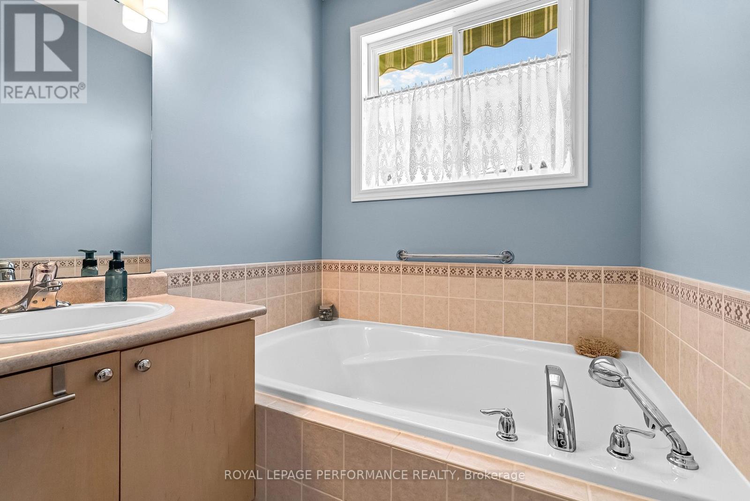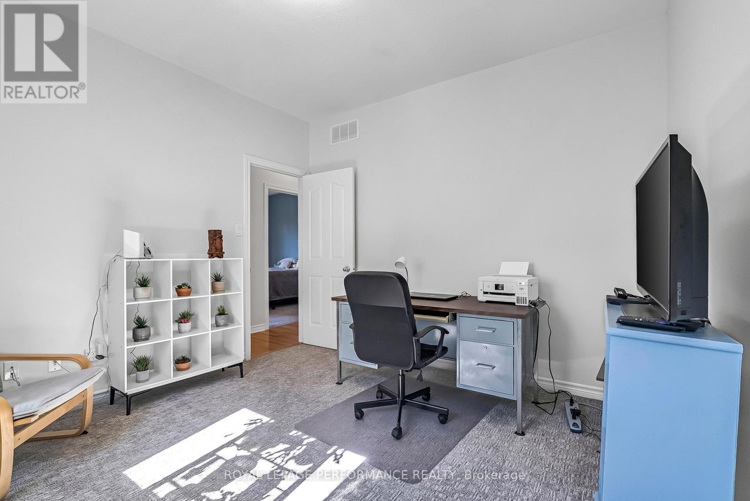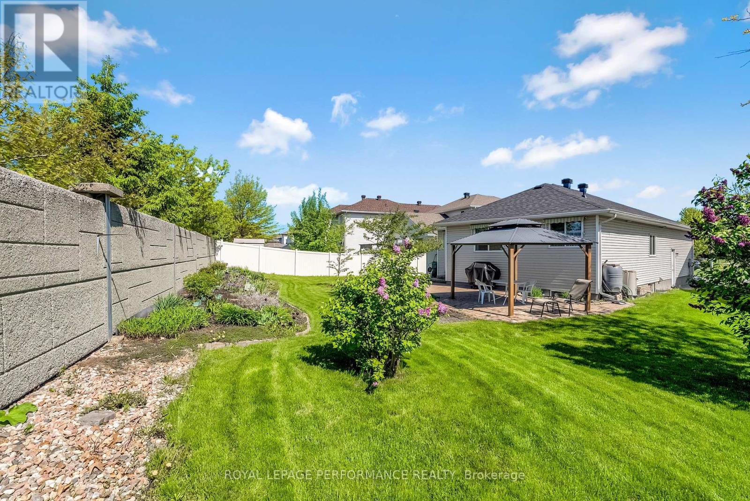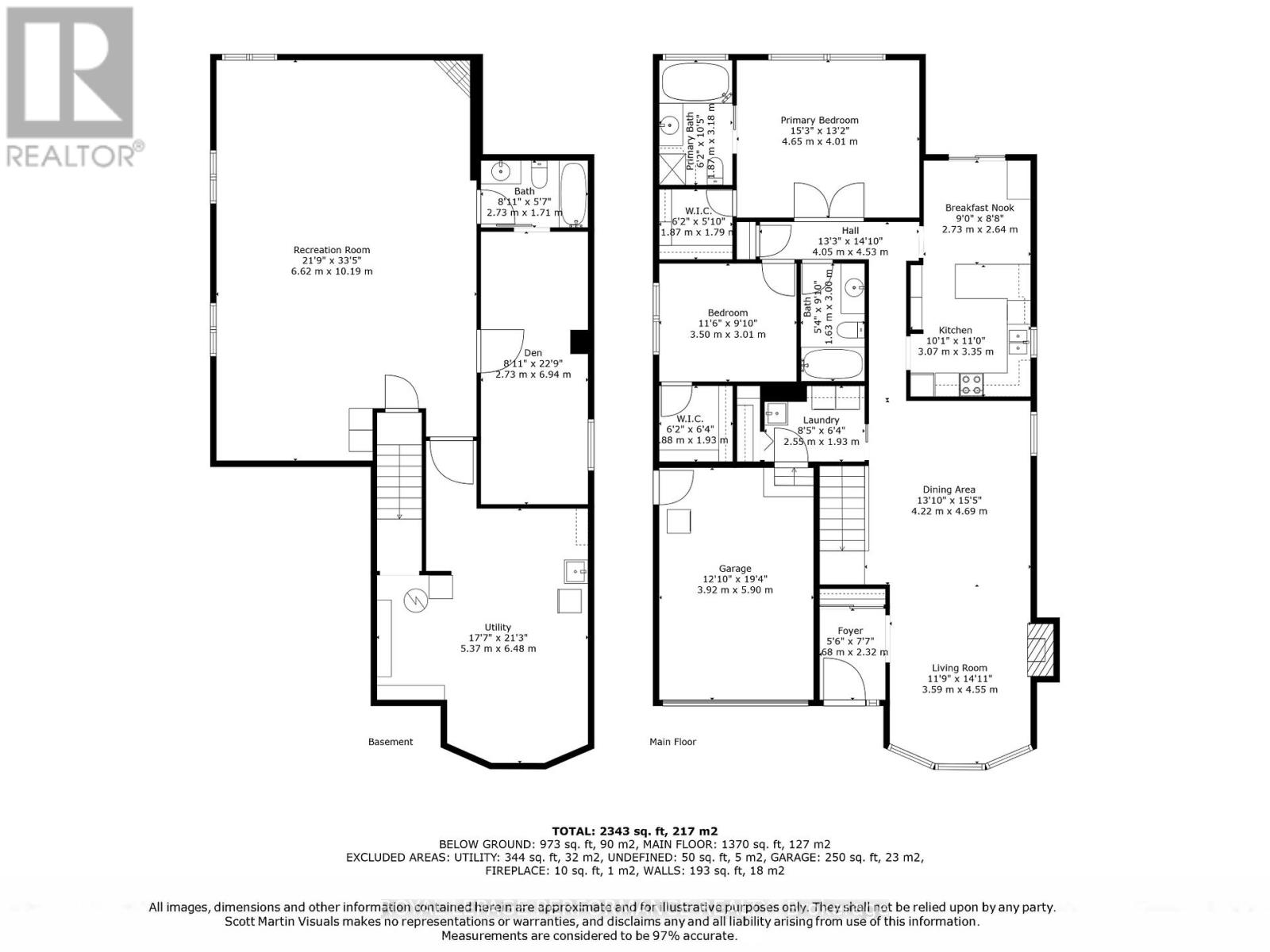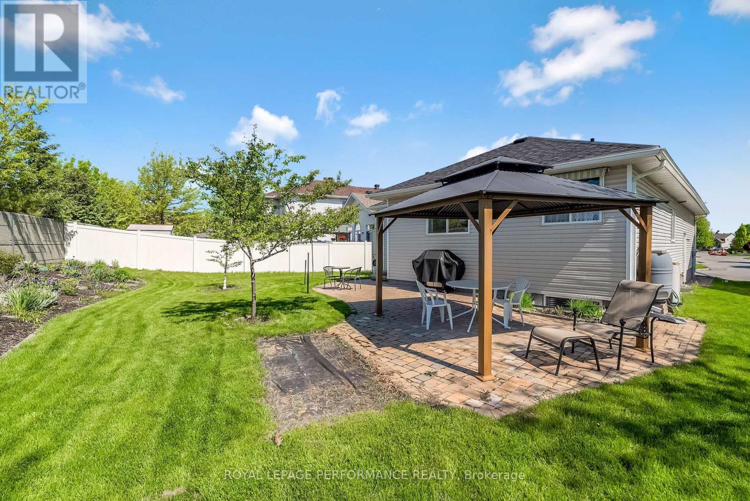2 Bedroom
3 Bathroom
1,100 - 1,500 ft2
Bungalow
Fireplace
Central Air Conditioning
Forced Air
$759,900
Charming Bungalow in the Heart of Springridge. Nestled on a beautiful, mature street in the sought-after community of Springridge, this meticulously maintained bungalow is a true gem. With only one owner since day one, pride of ownership shines throughout. The main level offers effortless living with two bedrooms, two full bathrooms, and main level laundry. Enjoy the fresh feel of the entire home with brand-new paint throughout. The kitchen has been updated with modern quartz countertops and a fresh new look in 2024. The roof was recently replaced in 2024, offering peace of mind for years to come. Downstairs, the fully finished basement boasts a large recreation area perfect for entertaining or relaxing, as well as a generously sized den with its own 4-piece ensuite, making it ideal for guests or a private home office. Step outside to your large, beautifully maintained backyard - an ideal space for summer barbecues, gardening, or simply enjoying the outdoors. This is a rare opportunity to own a lovingly cared-for home in one of Orleans' most desirable neighbourhoods. Don't miss your chance to see it! (id:35885)
Open House
This property has open houses!
Starts at:
2:00 pm
Ends at:
4:00 pm
Property Details
|
MLS® Number
|
X12177797 |
|
Property Type
|
Single Family |
|
Community Name
|
1107 - Springridge/East Village |
|
Parking Space Total
|
3 |
Building
|
Bathroom Total
|
3 |
|
Bedrooms Above Ground
|
2 |
|
Bedrooms Total
|
2 |
|
Amenities
|
Fireplace(s) |
|
Appliances
|
Dishwasher, Dryer, Stove, Washer, Refrigerator |
|
Architectural Style
|
Bungalow |
|
Basement Development
|
Finished |
|
Basement Type
|
N/a (finished) |
|
Construction Style Attachment
|
Detached |
|
Cooling Type
|
Central Air Conditioning |
|
Exterior Finish
|
Brick, Vinyl Siding |
|
Fireplace Present
|
Yes |
|
Fireplace Total
|
2 |
|
Foundation Type
|
Poured Concrete |
|
Heating Fuel
|
Natural Gas |
|
Heating Type
|
Forced Air |
|
Stories Total
|
1 |
|
Size Interior
|
1,100 - 1,500 Ft2 |
|
Type
|
House |
|
Utility Water
|
Municipal Water |
Parking
Land
|
Acreage
|
No |
|
Sewer
|
Sanitary Sewer |
|
Size Depth
|
117 Ft ,9 In |
|
Size Frontage
|
26 Ft |
|
Size Irregular
|
26 X 117.8 Ft |
|
Size Total Text
|
26 X 117.8 Ft |
Rooms
| Level |
Type |
Length |
Width |
Dimensions |
|
Basement |
Recreational, Games Room |
7.9 m |
6.09 m |
7.9 m x 6.09 m |
|
Basement |
Utility Room |
6.4 m |
4.5 m |
6.4 m x 4.5 m |
|
Basement |
Den |
6.7 m |
2.4 m |
6.7 m x 2.4 m |
|
Basement |
Bathroom |
2.13 m |
1.5 m |
2.13 m x 1.5 m |
|
Main Level |
Primary Bedroom |
4.5 m |
3.96 m |
4.5 m x 3.96 m |
|
Main Level |
Bathroom |
3.04 m |
1.5 m |
3.04 m x 1.5 m |
|
Main Level |
Bedroom 2 |
3.3 m |
3.3 m |
3.3 m x 3.3 m |
|
Main Level |
Bathroom |
2.7 m |
1.5 m |
2.7 m x 1.5 m |
|
Main Level |
Kitchen |
5.4 m |
2.4 m |
5.4 m x 2.4 m |
|
Main Level |
Dining Room |
3.65 m |
3.04 m |
3.65 m x 3.04 m |
|
Main Level |
Living Room |
4.5 m |
3.6 m |
4.5 m x 3.6 m |
|
Main Level |
Laundry Room |
2.4 m |
1.8 m |
2.4 m x 1.8 m |
https://www.realtor.ca/real-estate/28376539/1921-schroeder-crescent-ottawa-1107-springridgeeast-village
