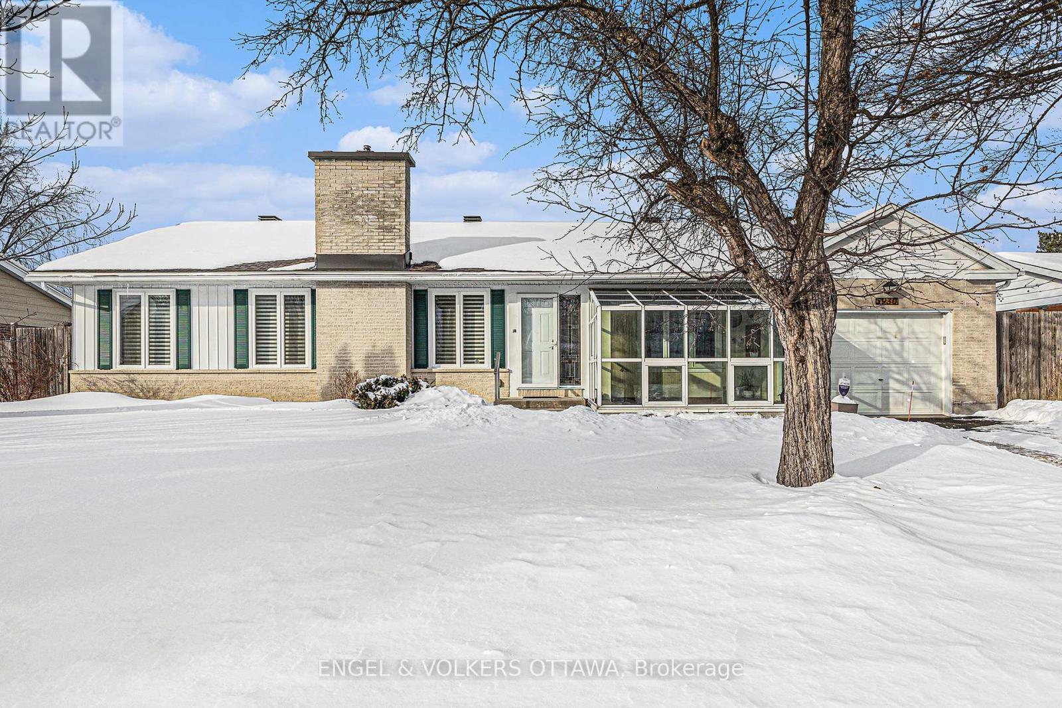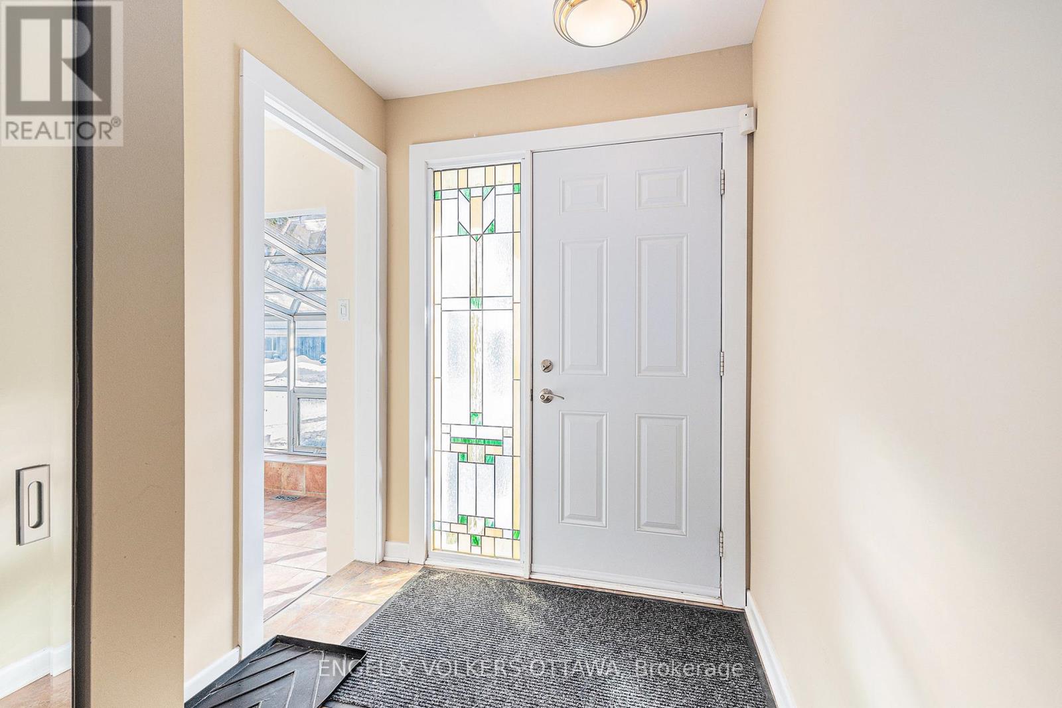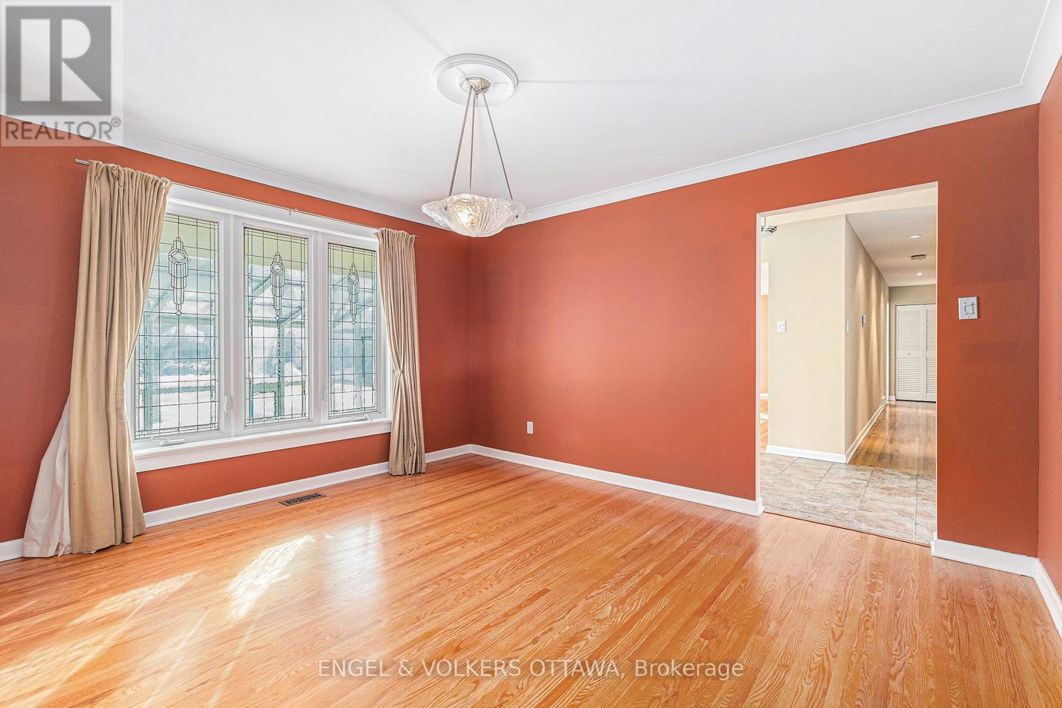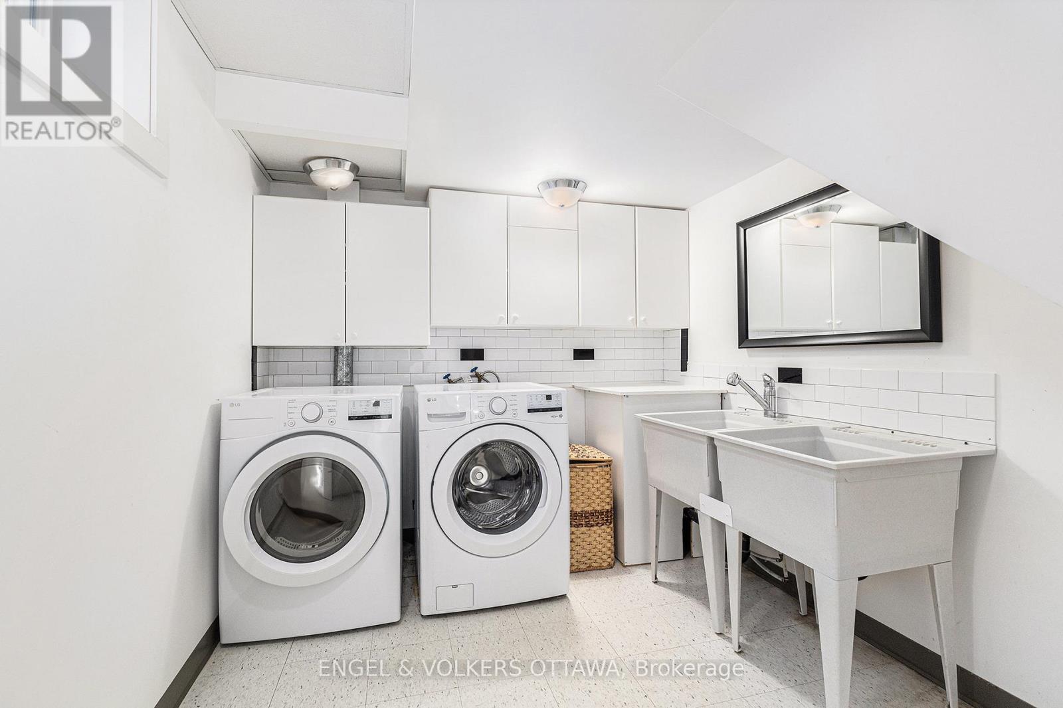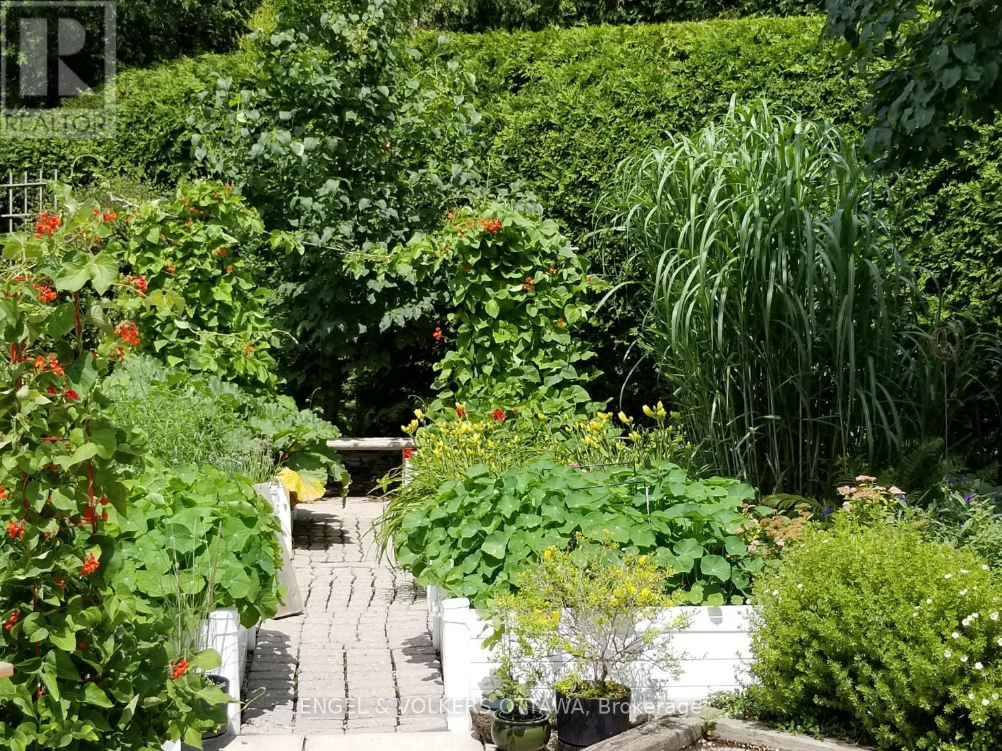3 Bedroom
3 Bathroom
2499.9795 - 2999.975 sqft
Bungalow
Fireplace
Central Air Conditioning
Forced Air
Landscaped
$999,900
Well-maintained bungalow with Custom Greenhouse in Guildwood Estates. Located on one of the most desirable streets in in the area, this well-cared-for bungalow offers an excellent opportunity to own a home in the prestigious Guildwood Estates. This mature neighbourhood is known for its classic colonial-style homes and professional demographic. The property is a gardeners dream, featuring a carefully curated outdoor space and a custom-built greenhouse/solarium, perfect for year-round plant care and relaxation. Inside, the home has hardwood floors throughout and a bright, functional layout. The main level includes three spacious bedrooms, with the primary bedroom featuring a two-piece ensuite and plenty of closet space. The living room is filled with natural light from its double windows and has a fireplace for added warmth. A formal dining room provides space for gatherings, while the eat-in kitchen offers direct access to the backyard and patio. The fully finished lower level adds even more living space, including a family room, an artists studio with specialized lighting and plumbing, and a full bathroom with a walk-in shower. Lovingly maintained and thoughtfully updated by long-time owners, this home is just a short drive from the Ottawa General Hospital and CHEO, making it a convenient option for professionals and families alike. Offers are to be presented at 2:00pm on February 17th however, Seller reserves the right to review and may accept pre-emptive offers. (id:35885)
Property Details
|
MLS® Number
|
X11972078 |
|
Property Type
|
Single Family |
|
Community Name
|
3609 - Guildwood Estates - Urbandale Acres |
|
AmenitiesNearBy
|
Schools, Public Transit |
|
CommunityFeatures
|
Community Centre |
|
Features
|
Lane |
|
ParkingSpaceTotal
|
3 |
|
Structure
|
Porch, Deck |
Building
|
BathroomTotal
|
3 |
|
BedroomsAboveGround
|
3 |
|
BedroomsTotal
|
3 |
|
Amenities
|
Fireplace(s) |
|
Appliances
|
Blinds, Dishwasher, Dryer, Hood Fan, Refrigerator, Stove, Washer |
|
ArchitecturalStyle
|
Bungalow |
|
BasementDevelopment
|
Finished |
|
BasementType
|
Full (finished) |
|
ConstructionStyleAttachment
|
Detached |
|
CoolingType
|
Central Air Conditioning |
|
ExteriorFinish
|
Brick |
|
FireplacePresent
|
Yes |
|
FireplaceTotal
|
1 |
|
FoundationType
|
Concrete |
|
HalfBathTotal
|
1 |
|
HeatingFuel
|
Natural Gas |
|
HeatingType
|
Forced Air |
|
StoriesTotal
|
1 |
|
SizeInterior
|
2499.9795 - 2999.975 Sqft |
|
Type
|
House |
|
UtilityWater
|
Municipal Water |
Parking
Land
|
Acreage
|
No |
|
FenceType
|
Fenced Yard |
|
LandAmenities
|
Schools, Public Transit |
|
LandscapeFeatures
|
Landscaped |
|
Sewer
|
Sanitary Sewer |
|
SizeDepth
|
100 Ft |
|
SizeFrontage
|
80 Ft |
|
SizeIrregular
|
80 X 100 Ft |
|
SizeTotalText
|
80 X 100 Ft |
Rooms
| Level |
Type |
Length |
Width |
Dimensions |
|
Lower Level |
Family Room |
3.92 m |
7.09 m |
3.92 m x 7.09 m |
|
Lower Level |
Recreational, Games Room |
7.32 m |
4.19 m |
7.32 m x 4.19 m |
|
Lower Level |
Laundry Room |
4.24 m |
2.41 m |
4.24 m x 2.41 m |
|
Lower Level |
Bathroom |
3.33 m |
2.32 m |
3.33 m x 2.32 m |
|
Lower Level |
Utility Room |
5.47 m |
4.86 m |
5.47 m x 4.86 m |
|
Lower Level |
Other |
3.57 m |
4.18 m |
3.57 m x 4.18 m |
|
Lower Level |
Other |
5.44 m |
3.12 m |
5.44 m x 3.12 m |
|
Main Level |
Foyer |
1.76 m |
5.2 m |
1.76 m x 5.2 m |
|
Main Level |
Bathroom |
2.59 m |
3.56 m |
2.59 m x 3.56 m |
|
Main Level |
Living Room |
5.96 m |
4.17 m |
5.96 m x 4.17 m |
|
Main Level |
Eating Area |
1.85 m |
3.56 m |
1.85 m x 3.56 m |
|
Main Level |
Kitchen |
2.72 m |
3.56 m |
2.72 m x 3.56 m |
|
Main Level |
Kitchen |
4.34 m |
2.8 m |
4.34 m x 2.8 m |
|
Main Level |
Dining Room |
3.58 m |
4.14 m |
3.58 m x 4.14 m |
|
Main Level |
Primary Bedroom |
3.33 m |
6.07 m |
3.33 m x 6.07 m |
|
Main Level |
Bathroom |
1.49 m |
1.02 m |
1.49 m x 1.02 m |
|
Main Level |
Bedroom |
3.07 m |
4.18 m |
3.07 m x 4.18 m |
|
Main Level |
Bedroom 2 |
3.89 m |
3.56 m |
3.89 m x 3.56 m |
https://www.realtor.ca/real-estate/27913474/1930-fairmeadow-crescent-ottawa-3609-guildwood-estates-urbandale-acres

