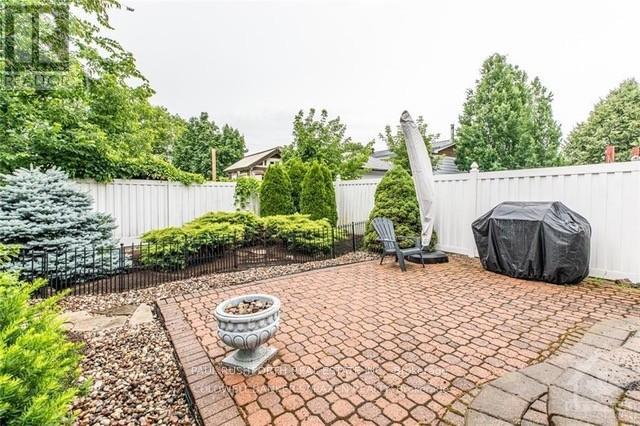4 Bedroom
3 Bathroom
1999.983 - 2248.9813 sqft
Fireplace
Central Air Conditioning
Forced Air
Landscaped
$750,000
DETACHED SINGLE. CHAPEL HILL SOUTH. PRIME LOCATION. LOADED WITH UPDATES. A wonderful home bursting with CURB APPEAL. This 3 bedroom, 3 bath detached with FINISHED BASEMENT is sure to please and likely THE ONE YOU HAVE BEEN WAITING FOR. Ideally located w/ quick access to AMENITIES, Schools, Transit. Fantastic family friendly floorplan featuring formal living/dining rooms and main floor family room w/ gas fireplace and sunroom addition (2000. OVERSIZED WINDOWS = SUNNY/BRIGHT. HARDWOOD FLOORS on main floor and second floor. Large functional kitchen renovated in 2016 w/ centre island. MASSIVE PRIMARY with spacious WIC and private ensuite. The FINISHED LOWER LEVEL is fantastic, featuring a family rm, 4th bedroom and home office. IMMACULATE. WONDERFUL MASSIVE REAR YARD 110ft deep lot!! fenced (PVC), STUNNING STONE PATIO OSASIS, lush mature landscaping, shed and ready for hosting or family BBQ's. Long driveway for 4cars. Laundry on lower, with hookups in mudroom. Custom window coverings. Roof ~2008, Furnace ~2014, AC ~2020, Windows ~2002. MOVE IN READY, FLEXIBLE CLOSING AVAILABLE. JUST MOVE IN and ENJOY. MUST SEE!! (id:35885)
Property Details
|
MLS® Number
|
X12007654 |
|
Property Type
|
Single Family |
|
Community Name
|
2012 - Chapel Hill South - Orleans Village |
|
AmenitiesNearBy
|
Park |
|
ParkingSpaceTotal
|
6 |
|
Structure
|
Patio(s), Shed |
Building
|
BathroomTotal
|
3 |
|
BedroomsAboveGround
|
3 |
|
BedroomsBelowGround
|
1 |
|
BedroomsTotal
|
4 |
|
Amenities
|
Fireplace(s) |
|
Appliances
|
Water Meter, Dishwasher, Dryer, Stove, Washer, Refrigerator |
|
BasementDevelopment
|
Finished |
|
BasementType
|
N/a (finished) |
|
ConstructionStyleAttachment
|
Detached |
|
CoolingType
|
Central Air Conditioning |
|
ExteriorFinish
|
Brick |
|
FireplacePresent
|
Yes |
|
FireplaceTotal
|
1 |
|
FoundationType
|
Concrete |
|
HalfBathTotal
|
1 |
|
HeatingFuel
|
Natural Gas |
|
HeatingType
|
Forced Air |
|
StoriesTotal
|
2 |
|
SizeInterior
|
1999.983 - 2248.9813 Sqft |
|
Type
|
House |
|
UtilityWater
|
Municipal Water |
Parking
Land
|
Acreage
|
No |
|
FenceType
|
Fenced Yard |
|
LandAmenities
|
Park |
|
LandscapeFeatures
|
Landscaped |
|
Sewer
|
Sanitary Sewer |
|
SizeDepth
|
109 Ft ,10 In |
|
SizeFrontage
|
43 Ft ,3 In |
|
SizeIrregular
|
43.3 X 109.9 Ft |
|
SizeTotalText
|
43.3 X 109.9 Ft |
|
ZoningDescription
|
R1w |
Rooms
| Level |
Type |
Length |
Width |
Dimensions |
|
Second Level |
Bathroom |
2.683 m |
1.511 m |
2.683 m x 1.511 m |
|
Second Level |
Primary Bedroom |
5.366 m |
3.977 m |
5.366 m x 3.977 m |
|
Second Level |
Bathroom |
4.255 m |
1.618 m |
4.255 m x 1.618 m |
|
Second Level |
Bedroom 2 |
3.106 m |
3.05 m |
3.106 m x 3.05 m |
|
Second Level |
Bedroom 3 |
4.057 m |
3.36 m |
4.057 m x 3.36 m |
|
Basement |
Bedroom 4 |
2.921 m |
2.743 m |
2.921 m x 2.743 m |
|
Basement |
Recreational, Games Room |
6.645 m |
3.396 m |
6.645 m x 3.396 m |
|
Main Level |
Living Room |
4.473 m |
3.366 m |
4.473 m x 3.366 m |
|
Main Level |
Family Room |
4.345 m |
3.485 m |
4.345 m x 3.485 m |
|
Main Level |
Eating Area |
3.415 m |
2.322 m |
3.415 m x 2.322 m |
|
Main Level |
Kitchen |
5.604 m |
3.084 m |
5.604 m x 3.084 m |
|
Main Level |
Dining Room |
3.351 m |
3.055 m |
3.351 m x 3.055 m |
|
Main Level |
Bathroom |
2.04 m |
0.959 m |
2.04 m x 0.959 m |
https://www.realtor.ca/real-estate/27997118/1943-heatherwood-drive-ottawa-2012-chapel-hill-south-orleans-village

































