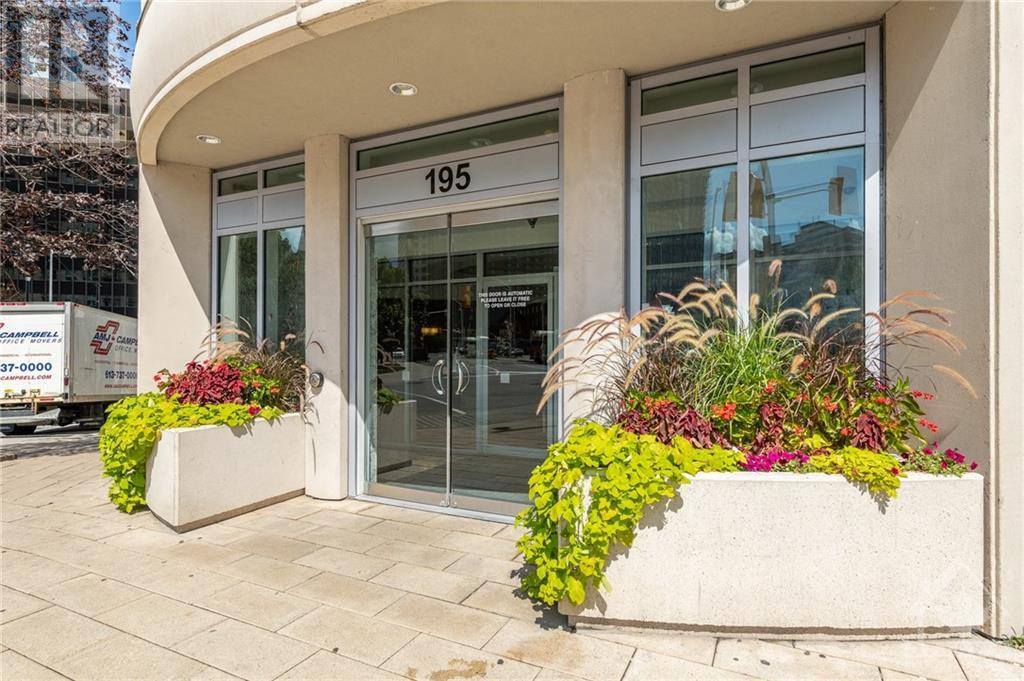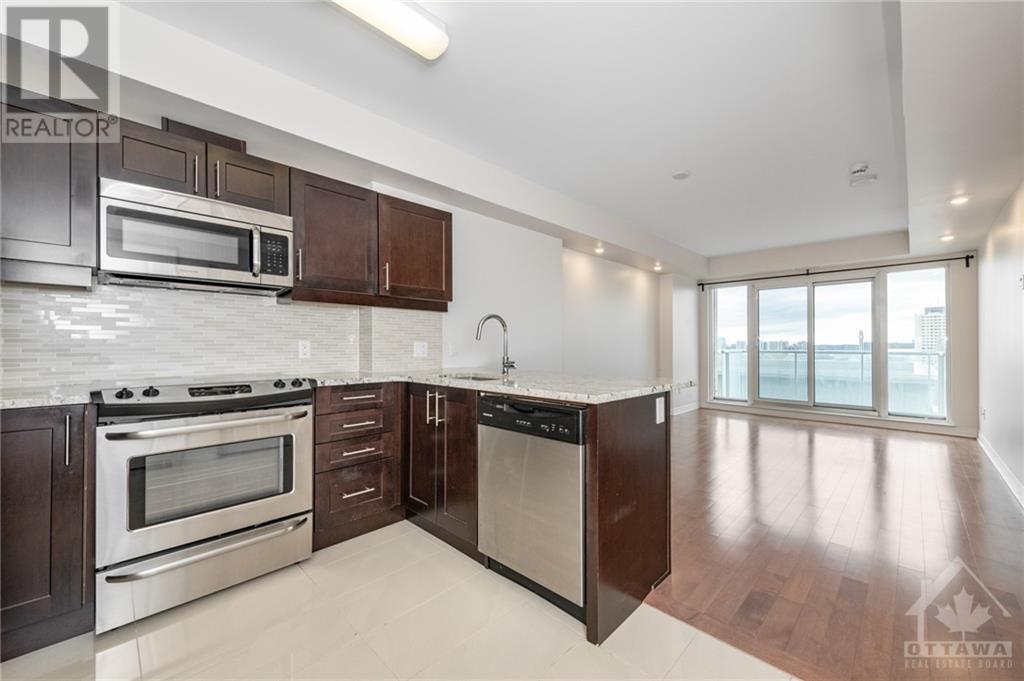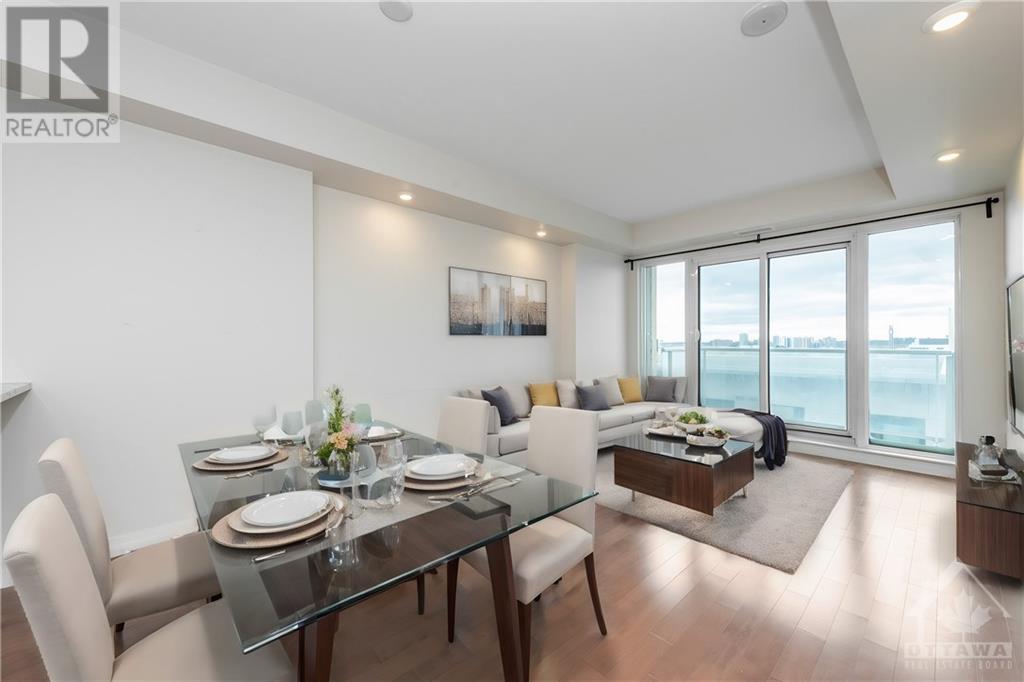195 Besserer Street Unit#1403 Ottawa, Ontario K1N 0B6
$445,000Maintenance, Property Management, Caretaker, Water, Other, See Remarks, Condominium Amenities, Recreation Facilities
$487.71 Monthly
Maintenance, Property Management, Caretaker, Water, Other, See Remarks, Condominium Amenities, Recreation Facilities
$487.71 MonthlyModern, urban living at it’s best in the Byward market. This downtown 1 bed + den condo features high end finishes and hardwood floors. In the open concept living/dining room/kitchen you will find granite countertops, stylish backsplash and breakfast bar. The wall to wall, floor to ceiling windows illuminate this unit with tons of natural light. Spacious master bedroom and 3 piece bath with large glassed in shower. In-unit laundry. Luxurious amenities include conceirge service, a large sundeck and outdoor terraces, indoor pool, gym, party room. Within walking distance to everything including transit, shopping, Parliament Hill, Ottawa University and the Rideau Canal. Few photos have been virtually staged. 48 hours irrevocable on all offers. (id:35885)
Property Details
| MLS® Number | 1402177 |
| Property Type | Single Family |
| Neigbourhood | Sandy Hill |
| AmenitiesNearBy | Public Transit, Recreation Nearby, Shopping |
| CommunityFeatures | Recreational Facilities, Pets Allowed With Restrictions |
| Features | Balcony |
| ParkingSpaceTotal | 1 |
Building
| BathroomTotal | 1 |
| BedroomsAboveGround | 1 |
| BedroomsTotal | 1 |
| Amenities | Sauna, Storage - Locker, Laundry - In Suite, Exercise Centre |
| Appliances | Refrigerator, Dishwasher, Dryer, Hood Fan, Microwave Range Hood Combo, Stove, Washer |
| BasementDevelopment | Not Applicable |
| BasementType | None (not Applicable) |
| ConstructedDate | 2016 |
| CoolingType | Central Air Conditioning |
| ExteriorFinish | Concrete |
| FireProtection | Security |
| FlooringType | Hardwood, Tile |
| FoundationType | Poured Concrete |
| HeatingFuel | Natural Gas |
| HeatingType | Forced Air |
| StoriesTotal | 1 |
| Type | Apartment |
| UtilityWater | Municipal Water |
Parking
| Underground |
Land
| Acreage | No |
| LandAmenities | Public Transit, Recreation Nearby, Shopping |
| Sewer | Municipal Sewage System |
| ZoningDescription | Residential |
Rooms
| Level | Type | Length | Width | Dimensions |
|---|---|---|---|---|
| Main Level | Foyer | Measurements not available | ||
| Main Level | Living Room/dining Room | 18'0" x 11'0" | ||
| Main Level | Kitchen | 10'6" x 6'7" | ||
| Main Level | Den | 9'8" x 5'3" | ||
| Main Level | Primary Bedroom | 11'0" x 10'0" | ||
| Main Level | Full Bathroom | Measurements not available | ||
| Main Level | Laundry Room | Measurements not available |
https://www.realtor.ca/real-estate/27157927/195-besserer-street-unit1403-ottawa-sandy-hill
Interested?
Contact us for more information




































