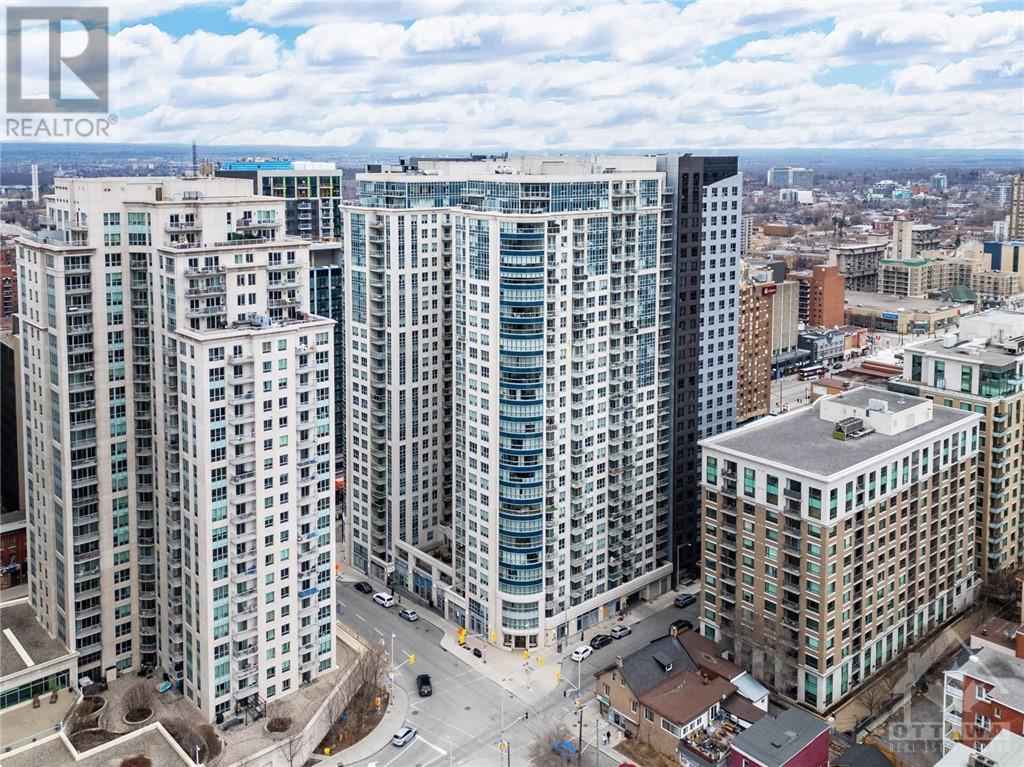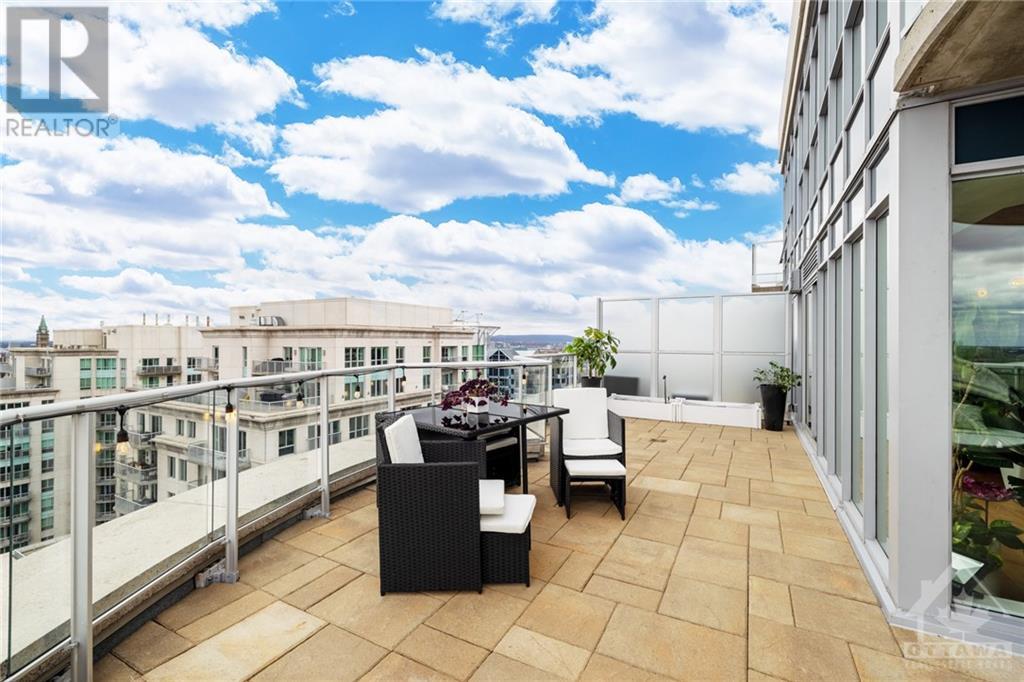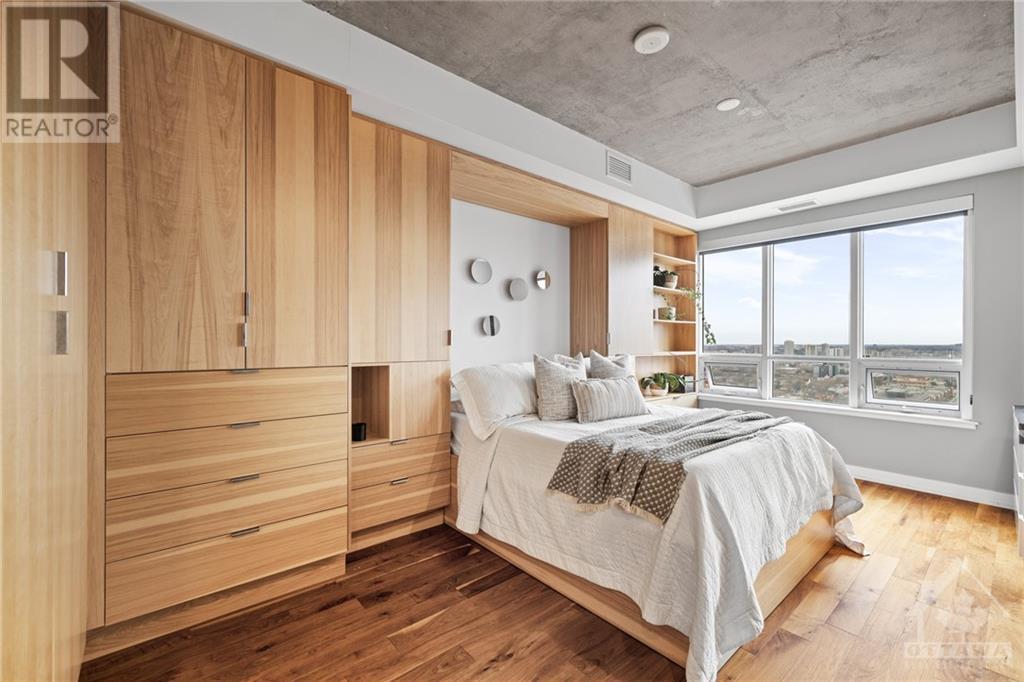195 Besserer Street Unit#2701 Ottawa, Ontario K1N 0B6
$1,499,000Maintenance, Property Management, Heat, Water, Other, See Remarks, Condominium Amenities, Recreation Facilities
$891.84 Monthly
Maintenance, Property Management, Heat, Water, Other, See Remarks, Condominium Amenities, Recreation Facilities
$891.84 MonthlyWelcome to this luxury jungle in the sky. This 2 bedroom, 2 bathroom penthouse situated in the heart of the nation's capital is a dream amongst the clouds. Overlooking the prestigious Parliament buildings, the Gatineau hills and the city skyscape, every sunset from this luxury residence will take your breath away. The immaculate floor plan provides the ultimate hosting environment for friends and family. Open concept living, dining and kitchen are just the beginning. Just under 500 sq ft of outdoor living space 27 floors in the sky is exclusive only to this penthouse. With unparalleled views, an in-person viewing is the only way to show this space justice. See what this gorgeous penthouse has to offer. Amenities include gym, sauna, salt water indoor pool, indoor and outdoor lounge, and 24-hour concierge. Parking + locker included and conveniently located on the first level underground close to the elevator! (id:35885)
Property Details
| MLS® Number | 1381377 |
| Property Type | Single Family |
| Neigbourhood | Sandy Hill |
| AmenitiesNearBy | Airport, Public Transit |
| CommunityFeatures | Recreational Facilities, Pets Not Allowed |
| Features | Private Setting, Balcony |
| ParkingSpaceTotal | 2 |
| PoolType | Indoor Pool |
Building
| BathroomTotal | 2 |
| BedroomsAboveGround | 2 |
| BedroomsTotal | 2 |
| Amenities | Party Room, Sauna, Laundry - In Suite, Exercise Centre |
| Appliances | Refrigerator, Oven - Built-in, Dishwasher, Dryer, Hood Fan, Microwave, Stove, Washer |
| BasementDevelopment | Not Applicable |
| BasementType | None (not Applicable) |
| ConstructedDate | 2015 |
| CoolingType | Central Air Conditioning |
| ExteriorFinish | Stone |
| FireProtection | Security |
| FlooringType | Hardwood, Ceramic |
| FoundationType | Poured Concrete |
| HeatingFuel | Natural Gas |
| HeatingType | Forced Air |
| StoriesTotal | 1 |
| Type | Apartment |
| UtilityWater | Municipal Water |
Parking
| Underground |
Land
| Acreage | No |
| LandAmenities | Airport, Public Transit |
| Sewer | Municipal Sewage System |
| ZoningDescription | Mds61,unassigned |
Rooms
| Level | Type | Length | Width | Dimensions |
|---|---|---|---|---|
| Main Level | Primary Bedroom | 10'1" x 11'1" | ||
| Main Level | Kitchen | 10'1" x 6'2" | ||
| Main Level | Bedroom | 9'8" x 5'3" | ||
| Main Level | Living Room | 20'6" x 18'1" |
https://www.realtor.ca/real-estate/26663720/195-besserer-street-unit2701-ottawa-sandy-hill
Interested?
Contact us for more information






































