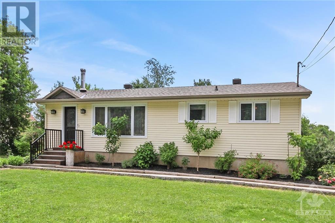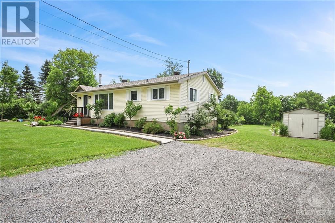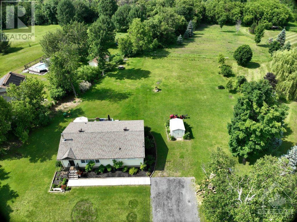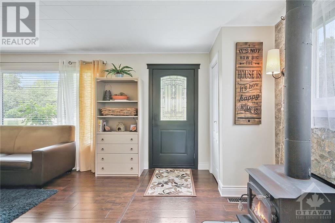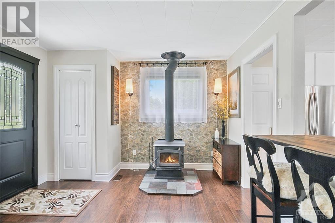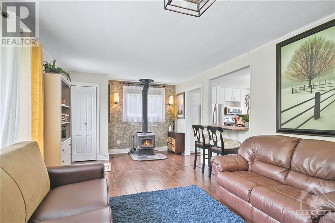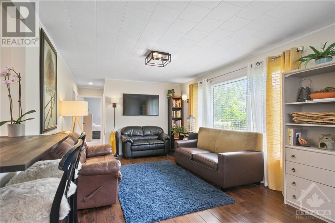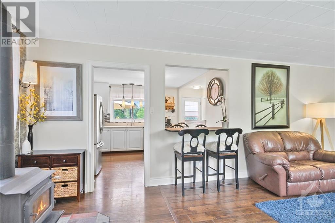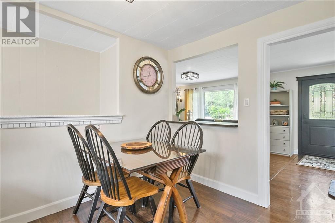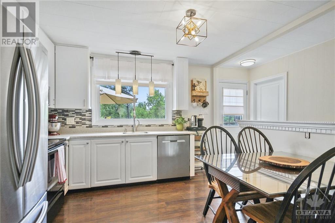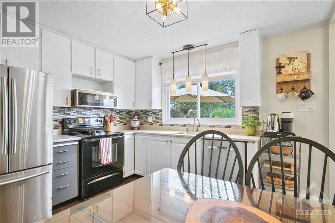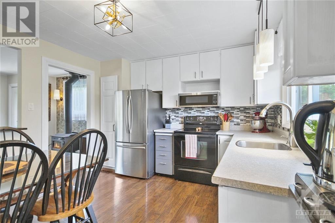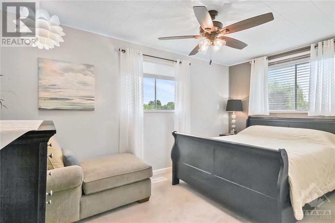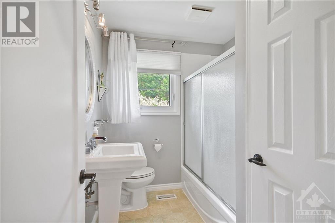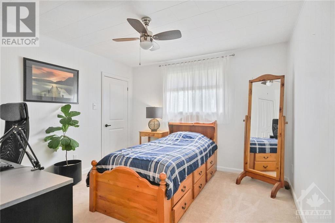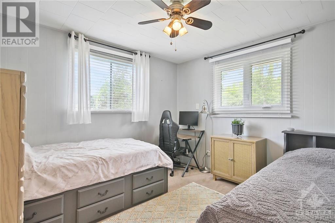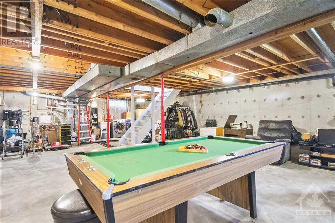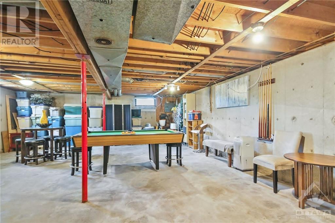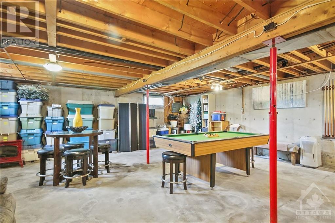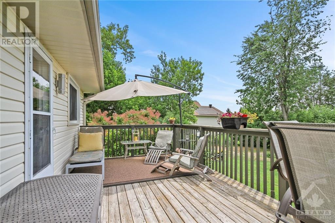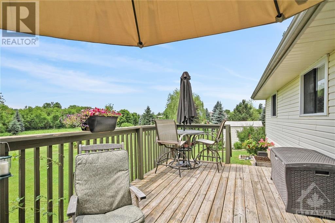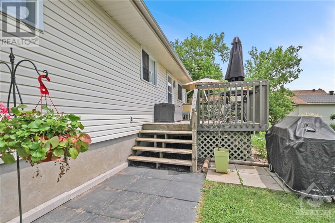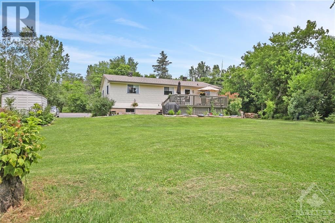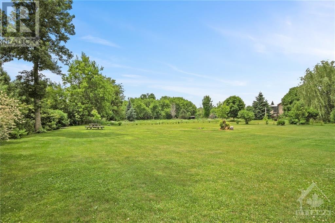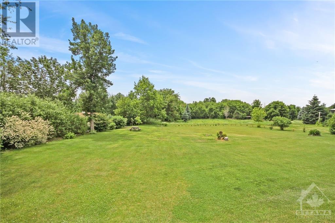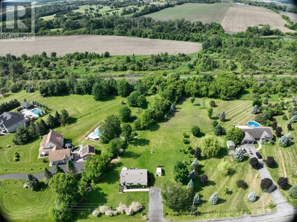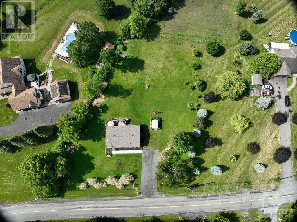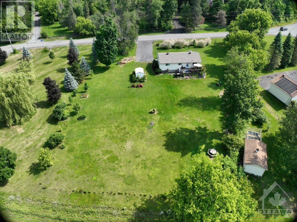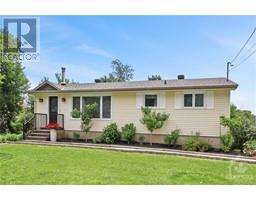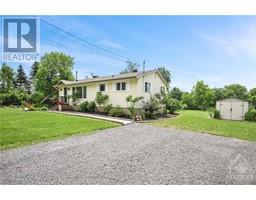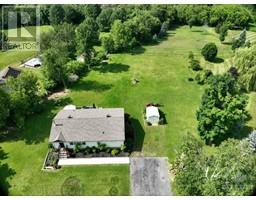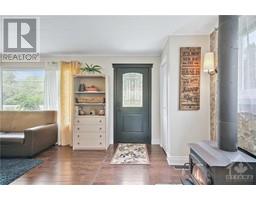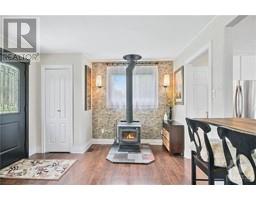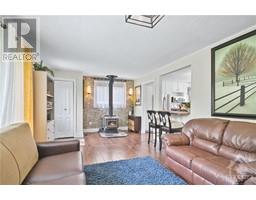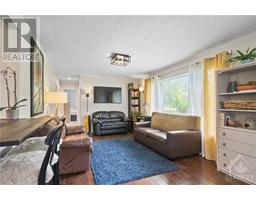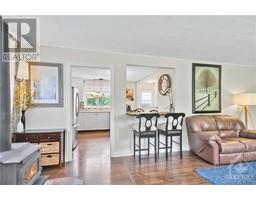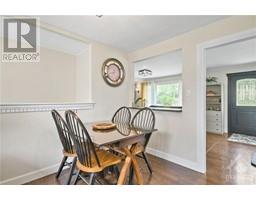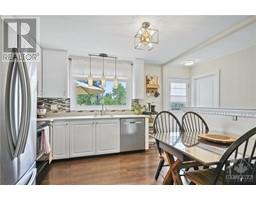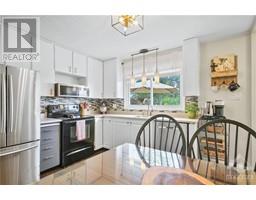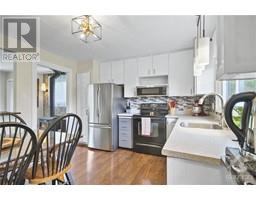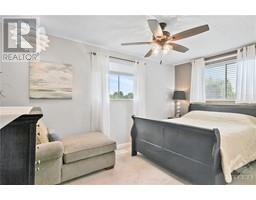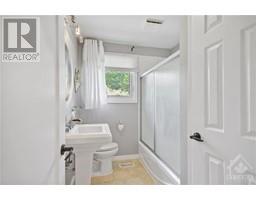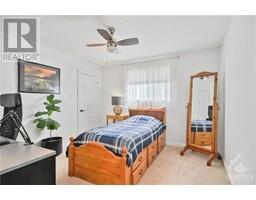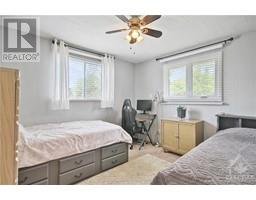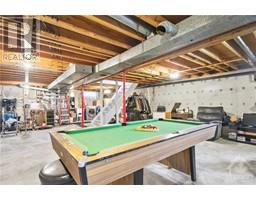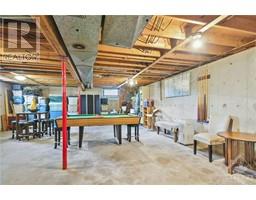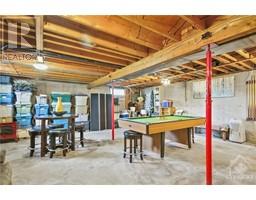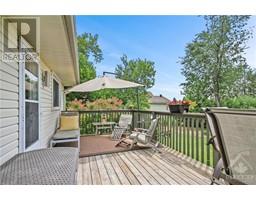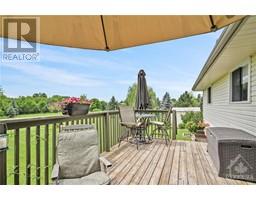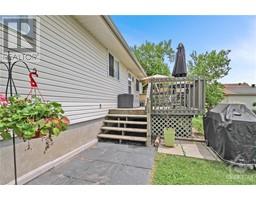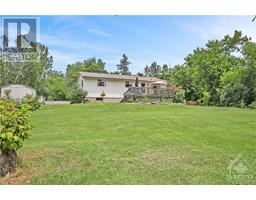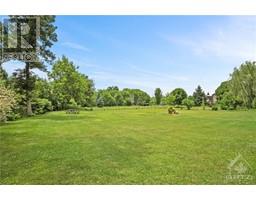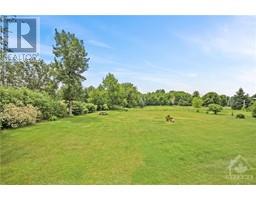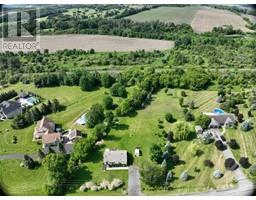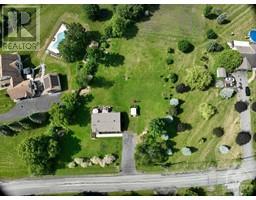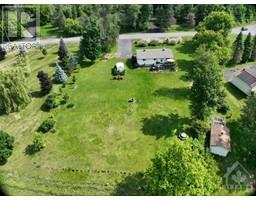3 Bedroom
1 Bathroom
Bungalow
Fireplace
Window Air Conditioner
Forced Air, Other
$539,900
Located in the desirable community of Carp, this home combines the tranquility of rural living with the convenience of nearby amenities and easy access to Kanata Centrum. Step inside this bright and cozy bungalow, featuring a welcoming wood stove, perfect for cozy winter evenings and adding rustic charm. The kitchen is efficiently designed with ample cabinet space and overlooks the expansive backyard w/ deck, making meal preparation a joy with the scenic views as your backdrop. Down the hall, 3 well-proportioned bdrms offer comfort and the updated main bath is conveniently located and tastefully appointed. The unfinished basement boasts high ceilings & presents an opportunity for your final touch. The large lot invites outdoor activities and gardening, with plenty of room for children to play or for entertaining guests on sunny days. No rear neighbours ensures peace and privacy. Roof (2021), Furnace (2011), Wood Stove (2022), Eavestroughing (2018), Sump Pump (2020), windows (2018) (id:35885)
Property Details
|
MLS® Number
|
1398756 |
|
Property Type
|
Single Family |
|
Neigbourhood
|
Carp |
|
Amenities Near By
|
Golf Nearby, Recreation Nearby, Shopping |
|
Easement
|
None |
|
Parking Space Total
|
6 |
|
Structure
|
Deck |
Building
|
Bathroom Total
|
1 |
|
Bedrooms Above Ground
|
3 |
|
Bedrooms Total
|
3 |
|
Appliances
|
Refrigerator, Dishwasher, Dryer, Microwave Range Hood Combo, Stove, Washer, Blinds |
|
Architectural Style
|
Bungalow |
|
Basement Development
|
Unfinished |
|
Basement Type
|
Full (unfinished) |
|
Constructed Date
|
1969 |
|
Construction Style Attachment
|
Detached |
|
Cooling Type
|
Window Air Conditioner |
|
Exterior Finish
|
Siding |
|
Fireplace Present
|
Yes |
|
Fireplace Total
|
1 |
|
Fixture
|
Drapes/window Coverings |
|
Flooring Type
|
Wall-to-wall Carpet, Mixed Flooring, Laminate |
|
Foundation Type
|
Poured Concrete |
|
Heating Fuel
|
Propane, Wood |
|
Heating Type
|
Forced Air, Other |
|
Stories Total
|
1 |
|
Type
|
House |
|
Utility Water
|
Drilled Well |
Parking
Land
|
Acreage
|
No |
|
Land Amenities
|
Golf Nearby, Recreation Nearby, Shopping |
|
Sewer
|
Septic System |
|
Size Depth
|
150 Ft |
|
Size Frontage
|
150 Ft |
|
Size Irregular
|
150 Ft X 150 Ft |
|
Size Total Text
|
150 Ft X 150 Ft |
|
Zoning Description
|
Ru |
Rooms
| Level |
Type |
Length |
Width |
Dimensions |
|
Main Level |
Living Room |
|
|
16'7" x 11'7" |
|
Main Level |
Kitchen |
|
|
11'5" x 10'0" |
|
Main Level |
Primary Bedroom |
|
|
11'5" x 11'0" |
|
Main Level |
Bedroom |
|
|
14'5" x 9'0" |
|
Main Level |
Bedroom |
|
|
11'5" x 11'4" |
|
Main Level |
4pc Bathroom |
|
|
Measurements not available |
|
Main Level |
Foyer |
|
|
11'5" x 4'2" |
https://www.realtor.ca/real-estate/27070721/1952-old-carp-road-carp-carp

