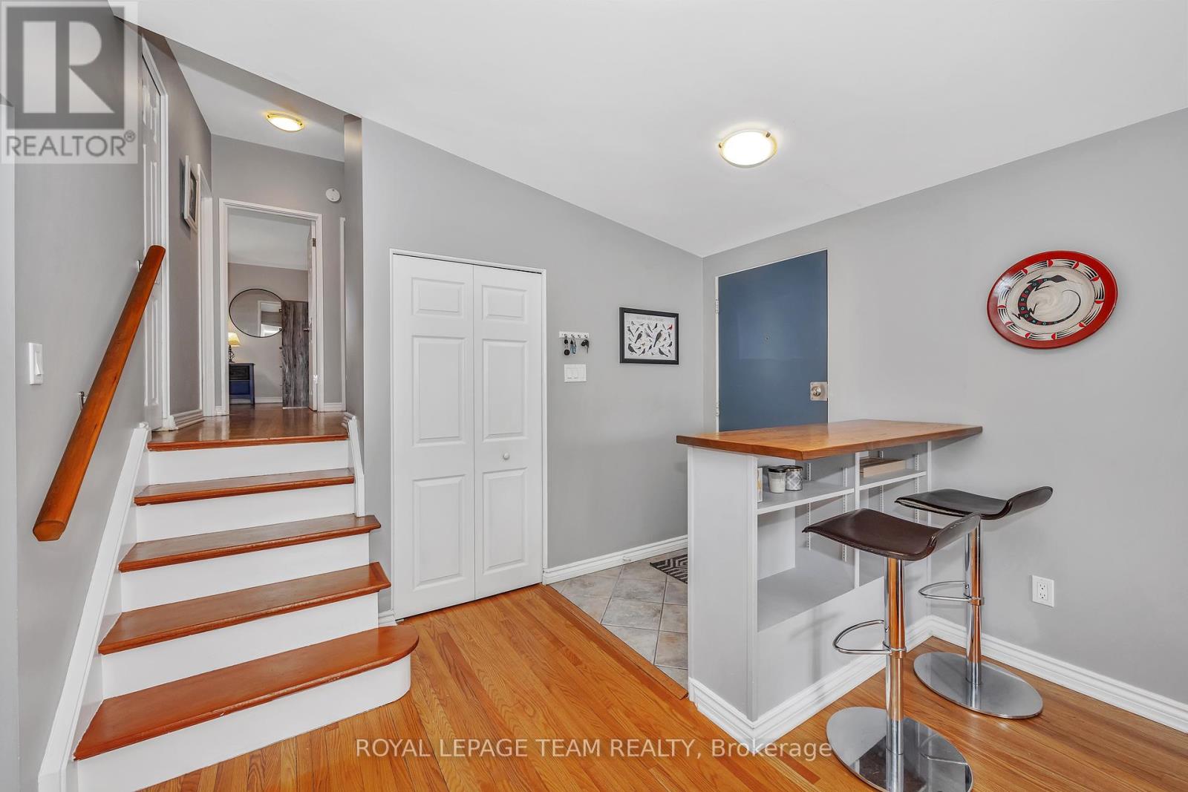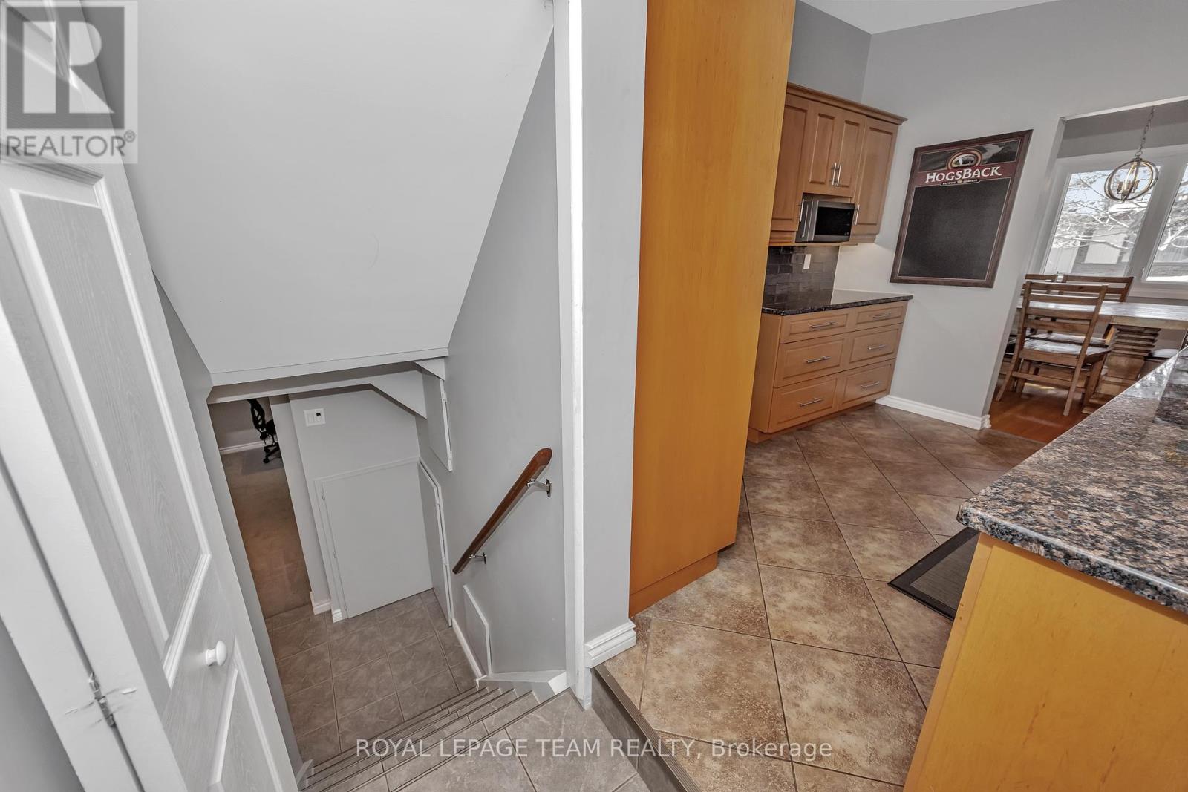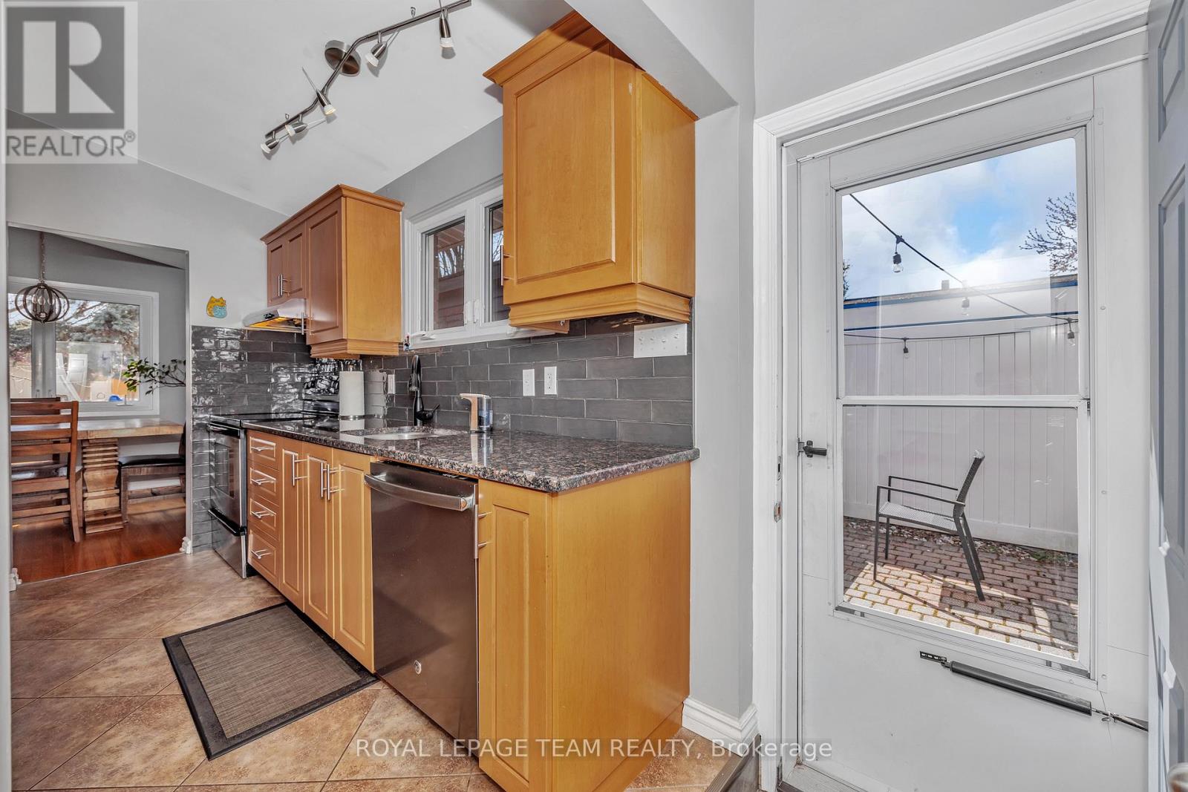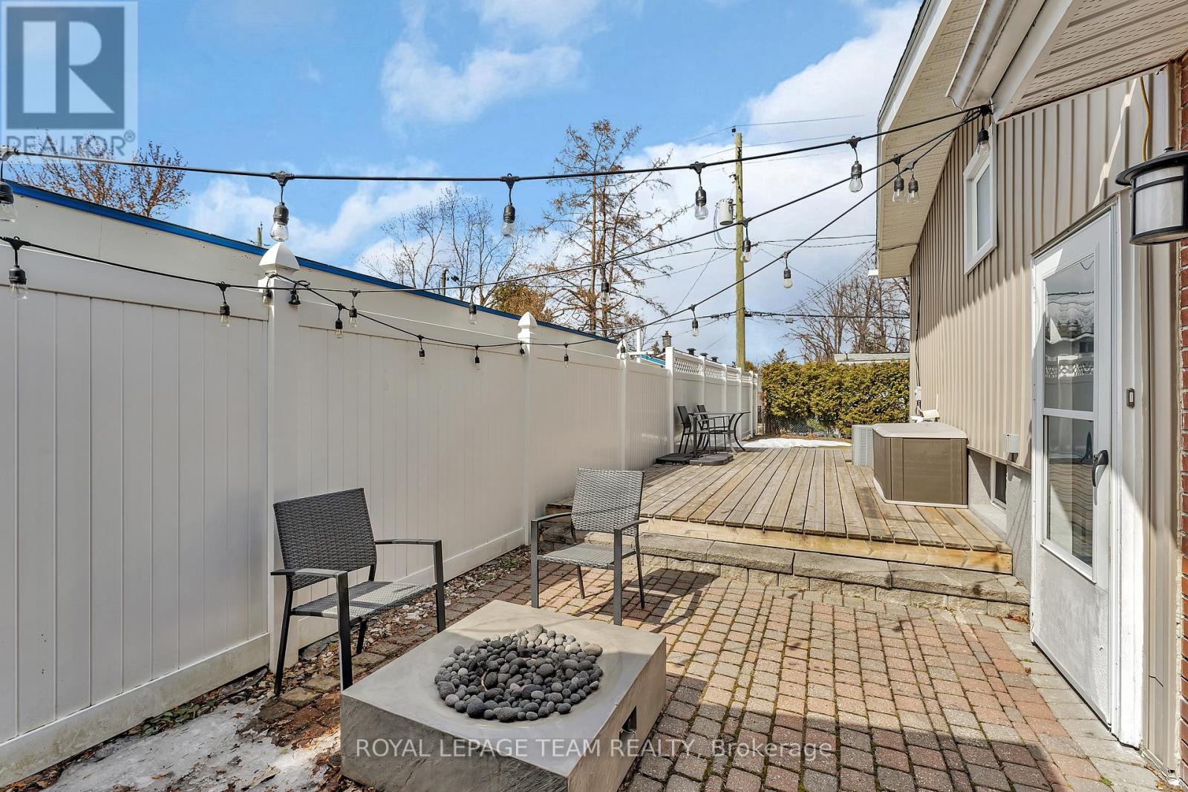3 Bedroom
2 Bathroom
699.9943 - 1099.9909 sqft
Fireplace
Central Air Conditioning
Forced Air
$685,000
Nestled in a desirable family-friendly neighborhood, this charming 3-bedroom home is upgraded and move-in ready. The bright and airy living and dining areas feature vaulted ceilings, large windows, and fresh neutral tones throughout. Gleaming hardwood floors span the main and upper levels, adding warmth and elegance to the space. The stunning custom kitchen boasts sleek granite countertops, ample cabinetry, stainless steel appliances, and a stylish backsplash. Upstairs, three spacious bedrooms offer comfort with vaulted ceilings, while the refreshed bathroom includes double sinks and a luxurious soaker tub. The lower-level family room provides additional living space, with a basement laundry room, 2-piece bath, and plenty of storage. Step outside to a private, fully fenced backyard with an oversized deck and patio, complete with an outdoor gas firepit (included!) and a second gas hookup for a BBQ, perfect for entertaining! Close to top-rated schools, parks, shopping, and transit, this home is the perfect blend of style, function, and convenience. Book your showing today (id:35885)
Property Details
|
MLS® Number
|
X12051920 |
|
Property Type
|
Single Family |
|
Community Name
|
3609 - Guildwood Estates - Urbandale Acres |
|
EquipmentType
|
Water Heater |
|
ParkingSpaceTotal
|
3 |
|
RentalEquipmentType
|
Water Heater |
|
Structure
|
Deck, Patio(s) |
Building
|
BathroomTotal
|
2 |
|
BedroomsAboveGround
|
3 |
|
BedroomsTotal
|
3 |
|
Amenities
|
Fireplace(s) |
|
Appliances
|
Dishwasher, Dryer, Hood Fan, Stove, Washer, Refrigerator |
|
BasementDevelopment
|
Finished |
|
BasementType
|
Full (finished) |
|
ConstructionStyleAttachment
|
Detached |
|
ConstructionStyleSplitLevel
|
Backsplit |
|
CoolingType
|
Central Air Conditioning |
|
ExteriorFinish
|
Brick |
|
FireplacePresent
|
Yes |
|
FireplaceTotal
|
1 |
|
FoundationType
|
Concrete |
|
HalfBathTotal
|
1 |
|
HeatingFuel
|
Natural Gas |
|
HeatingType
|
Forced Air |
|
SizeInterior
|
699.9943 - 1099.9909 Sqft |
|
Type
|
House |
|
UtilityWater
|
Municipal Water |
Parking
|
Carport
|
|
|
No Garage
|
|
|
Covered
|
|
Land
|
Acreage
|
No |
|
Sewer
|
Sanitary Sewer |
|
SizeDepth
|
100 Ft |
|
SizeFrontage
|
50 Ft |
|
SizeIrregular
|
50 X 100 Ft |
|
SizeTotalText
|
50 X 100 Ft |
Rooms
| Level |
Type |
Length |
Width |
Dimensions |
|
Second Level |
Primary Bedroom |
3.9 m |
3.3 m |
3.9 m x 3.3 m |
|
Second Level |
Bedroom |
3.5 m |
3.3 m |
3.5 m x 3.3 m |
|
Second Level |
Bedroom |
3.2 m |
2.8 m |
3.2 m x 2.8 m |
|
Second Level |
Bathroom |
2.9 m |
1.7 m |
2.9 m x 1.7 m |
|
Lower Level |
Family Room |
5.7 m |
3.7 m |
5.7 m x 3.7 m |
|
Lower Level |
Bathroom |
2.4 m |
2.2 m |
2.4 m x 2.2 m |
|
Main Level |
Living Room |
4.9 m |
3.3 m |
4.9 m x 3.3 m |
|
Main Level |
Dining Room |
2.9 m |
2.7 m |
2.9 m x 2.7 m |
|
Main Level |
Kitchen |
3.3 m |
2.7 m |
3.3 m x 2.7 m |
|
Main Level |
Foyer |
2.4 m |
1.6 m |
2.4 m x 1.6 m |
https://www.realtor.ca/real-estate/28097425/1957-connecticut-avenue-ottawa-3609-guildwood-estates-urbandale-acres






















































