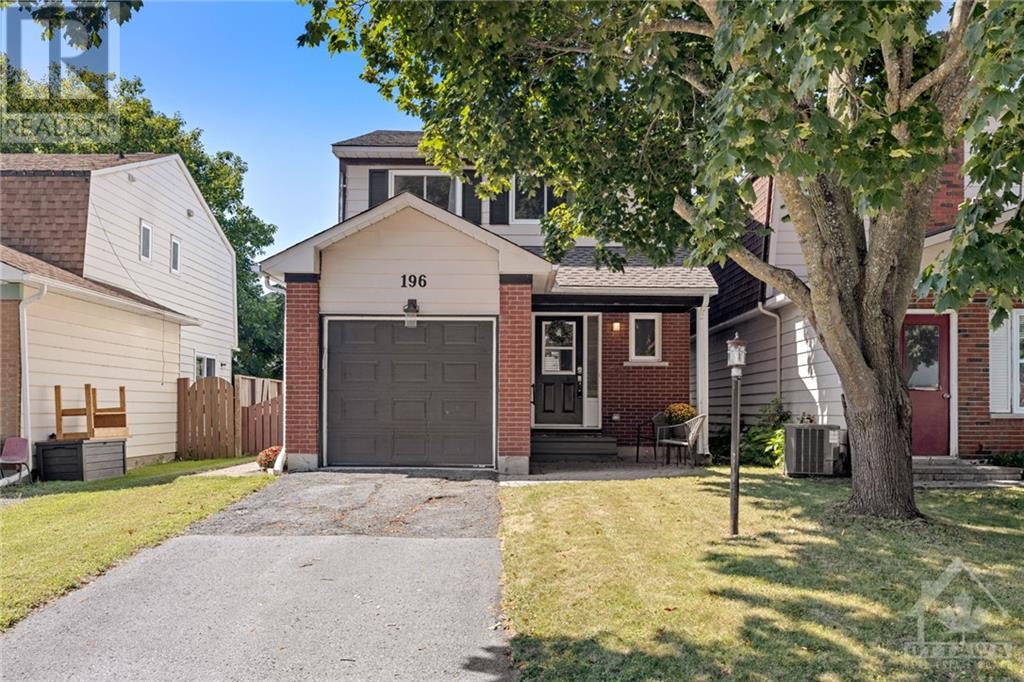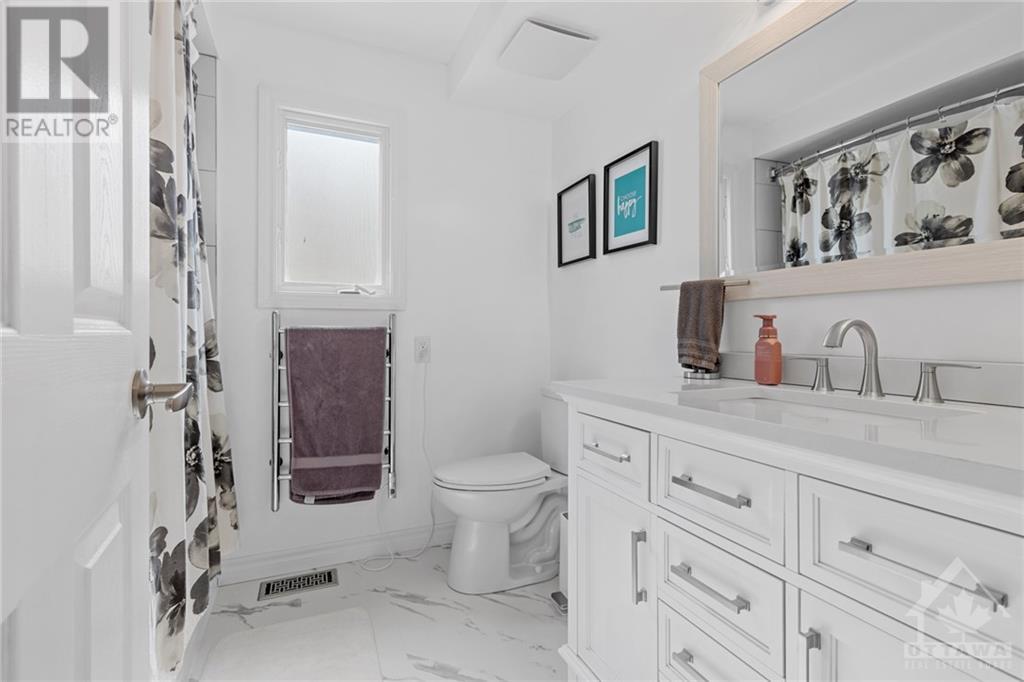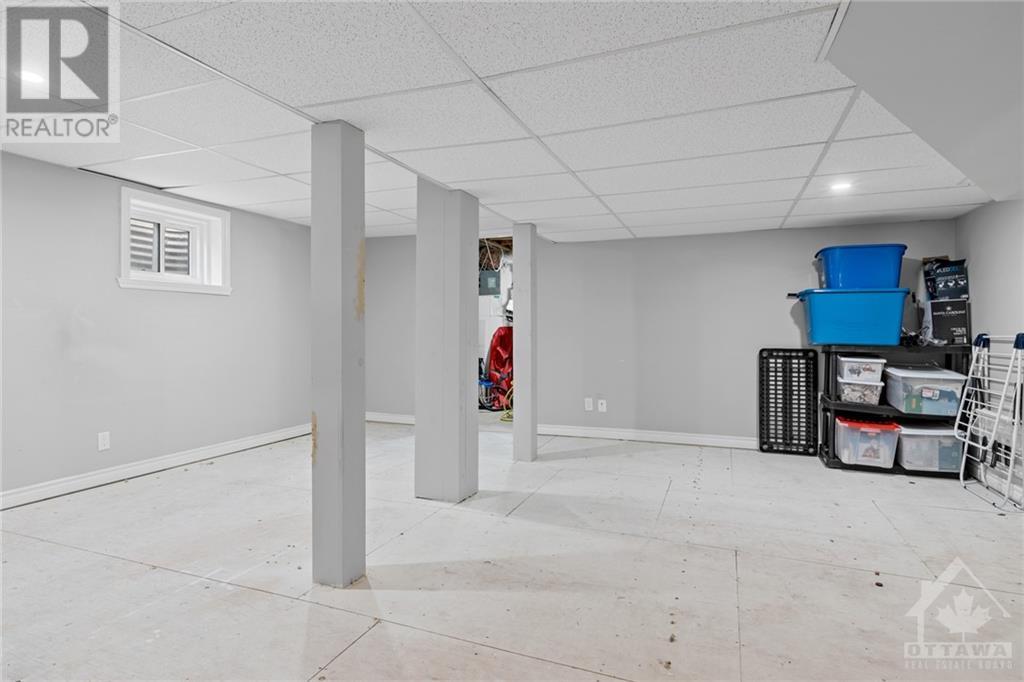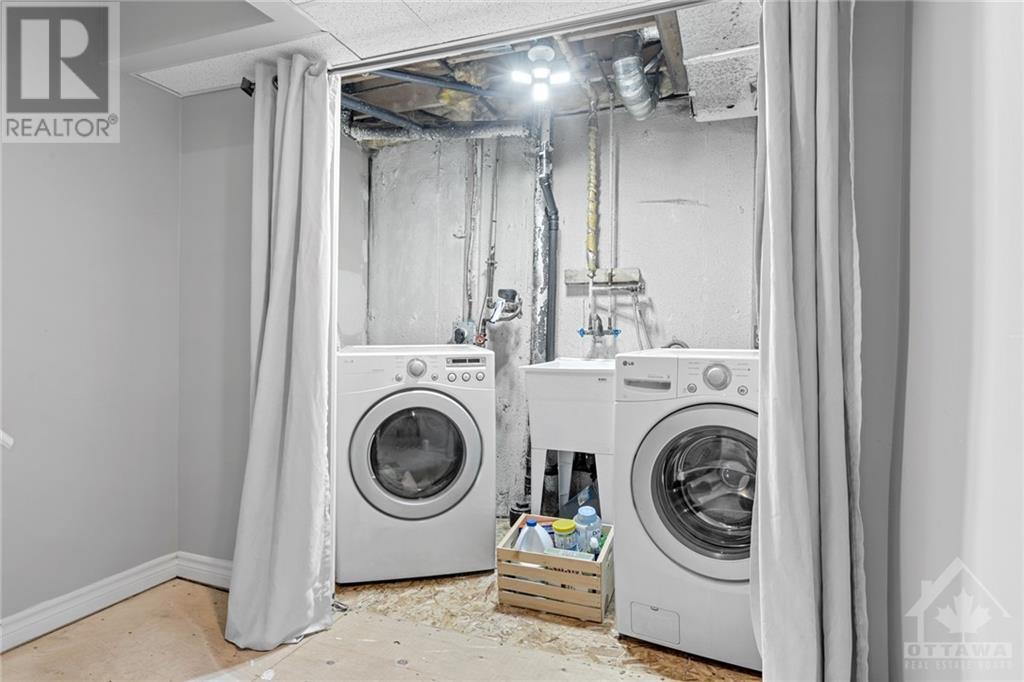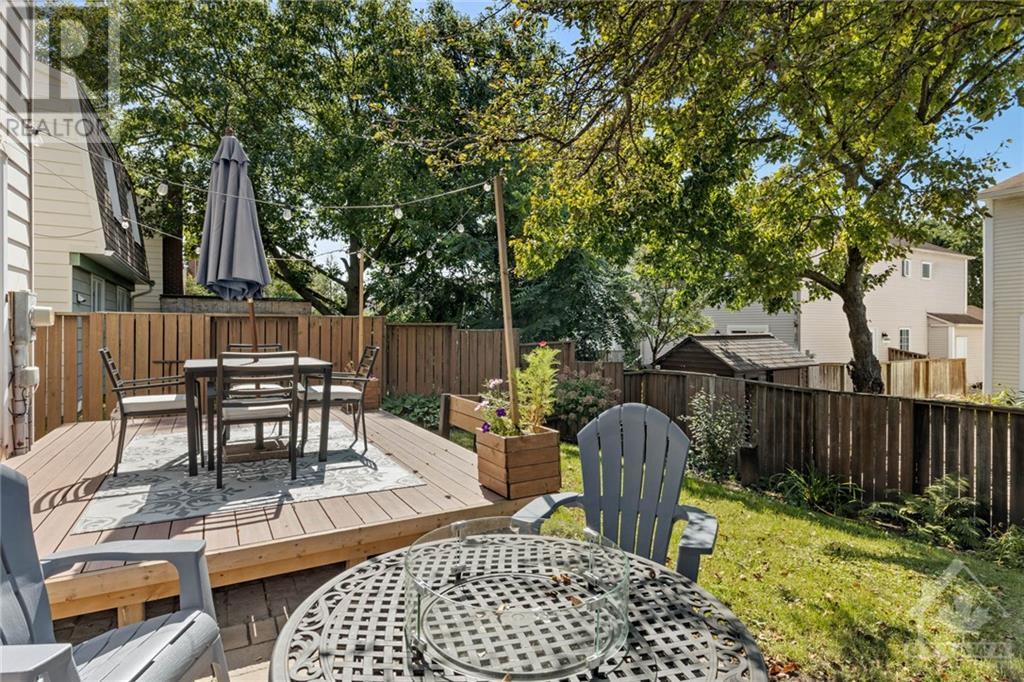3 Bedroom
3 Bathroom
Fireplace
Central Air Conditioning
Forced Air
$659,000
Welcome to this tasteful, detached, 3 bed, 3 bath home in Barrhaven! The extensively renovated main floor features modern finishes, including elegant hardwood floors (2020), quartz countertops with stainless steel appliances (2021), a charming exposed brick wood burning fireplace, as well as a stylish half bath. Upstairs, discover 3 spacious bedrooms and 2 updated bathrooms (2020), including a primary ensuite and new carpet throughout (2020). The partially finished basement offers additional living space, awaiting your personal touch with new flooring. Enjoy the convenience of being just 20 minutes from downtown Ottawa (5 min from the 416), all within a welcoming, family-friendly community. Don’t miss this incredible opportunity! A list of upgrades is available in attachments. Furnace (2023). Roof (2024). (id:35885)
Property Details
|
MLS® Number
|
1416301 |
|
Property Type
|
Single Family |
|
Neigbourhood
|
Pheasant Run |
|
Features
|
Automatic Garage Door Opener |
|
ParkingSpaceTotal
|
3 |
Building
|
BathroomTotal
|
3 |
|
BedroomsAboveGround
|
3 |
|
BedroomsTotal
|
3 |
|
Appliances
|
Refrigerator, Dishwasher, Dryer, Stove, Washer |
|
BasementDevelopment
|
Partially Finished |
|
BasementType
|
Full (partially Finished) |
|
ConstructedDate
|
1977 |
|
ConstructionStyleAttachment
|
Detached |
|
CoolingType
|
Central Air Conditioning |
|
ExteriorFinish
|
Brick, Siding |
|
FireplacePresent
|
Yes |
|
FireplaceTotal
|
1 |
|
FlooringType
|
Wall-to-wall Carpet, Hardwood |
|
FoundationType
|
Block |
|
HalfBathTotal
|
1 |
|
HeatingFuel
|
Natural Gas |
|
HeatingType
|
Forced Air |
|
StoriesTotal
|
2 |
|
Type
|
House |
|
UtilityWater
|
Municipal Water |
Parking
Land
|
Acreage
|
No |
|
Sewer
|
Municipal Sewage System |
|
SizeDepth
|
100 Ft |
|
SizeFrontage
|
30 Ft |
|
SizeIrregular
|
30 Ft X 100 Ft |
|
SizeTotalText
|
30 Ft X 100 Ft |
|
ZoningDescription
|
Res |
Rooms
| Level |
Type |
Length |
Width |
Dimensions |
|
Second Level |
Primary Bedroom |
|
|
14'0" x 13'1" |
|
Second Level |
3pc Ensuite Bath |
|
|
8'8" x 5'7" |
|
Second Level |
3pc Bathroom |
|
|
7'8" x 6'9" |
|
Second Level |
Bedroom |
|
|
14'0" x 10'1" |
|
Second Level |
Bedroom |
|
|
14'10" x 9'6" |
|
Basement |
Laundry Room |
|
|
8'7" x 4'2" |
|
Basement |
Recreation Room |
|
|
23'8" x 18'6" |
|
Basement |
Utility Room |
|
|
18'6" x 7'2" |
|
Main Level |
Foyer |
|
|
5'5" x 4'7" |
|
Main Level |
Partial Bathroom |
|
|
Measurements not available |
|
Main Level |
Laundry Room |
|
|
19'2" x 11'0" |
|
Main Level |
Dining Room |
|
|
11'2" x 8'7" |
|
Main Level |
Kitchen |
|
|
16'10" x 8'7" |
https://www.realtor.ca/real-estate/27540115/196-larkin-drive-ottawa-pheasant-run

