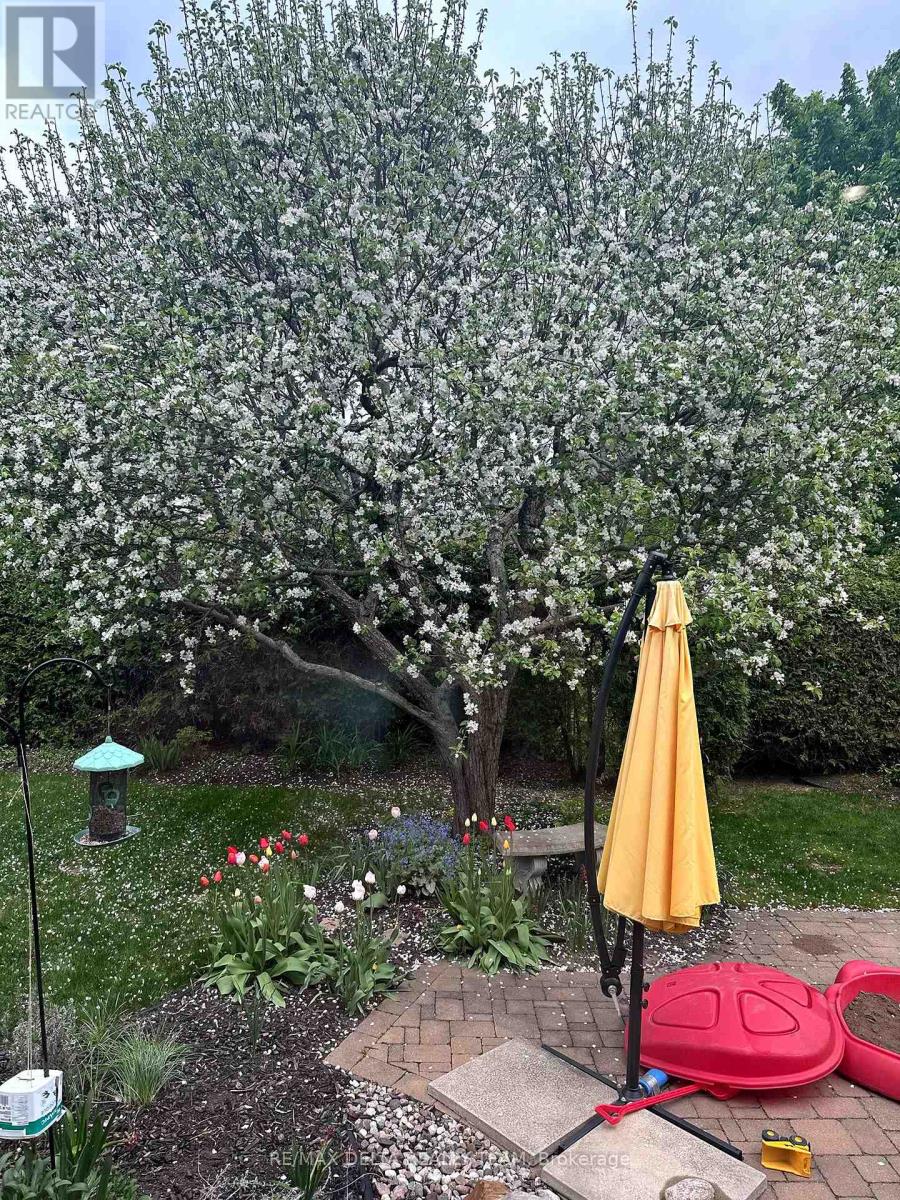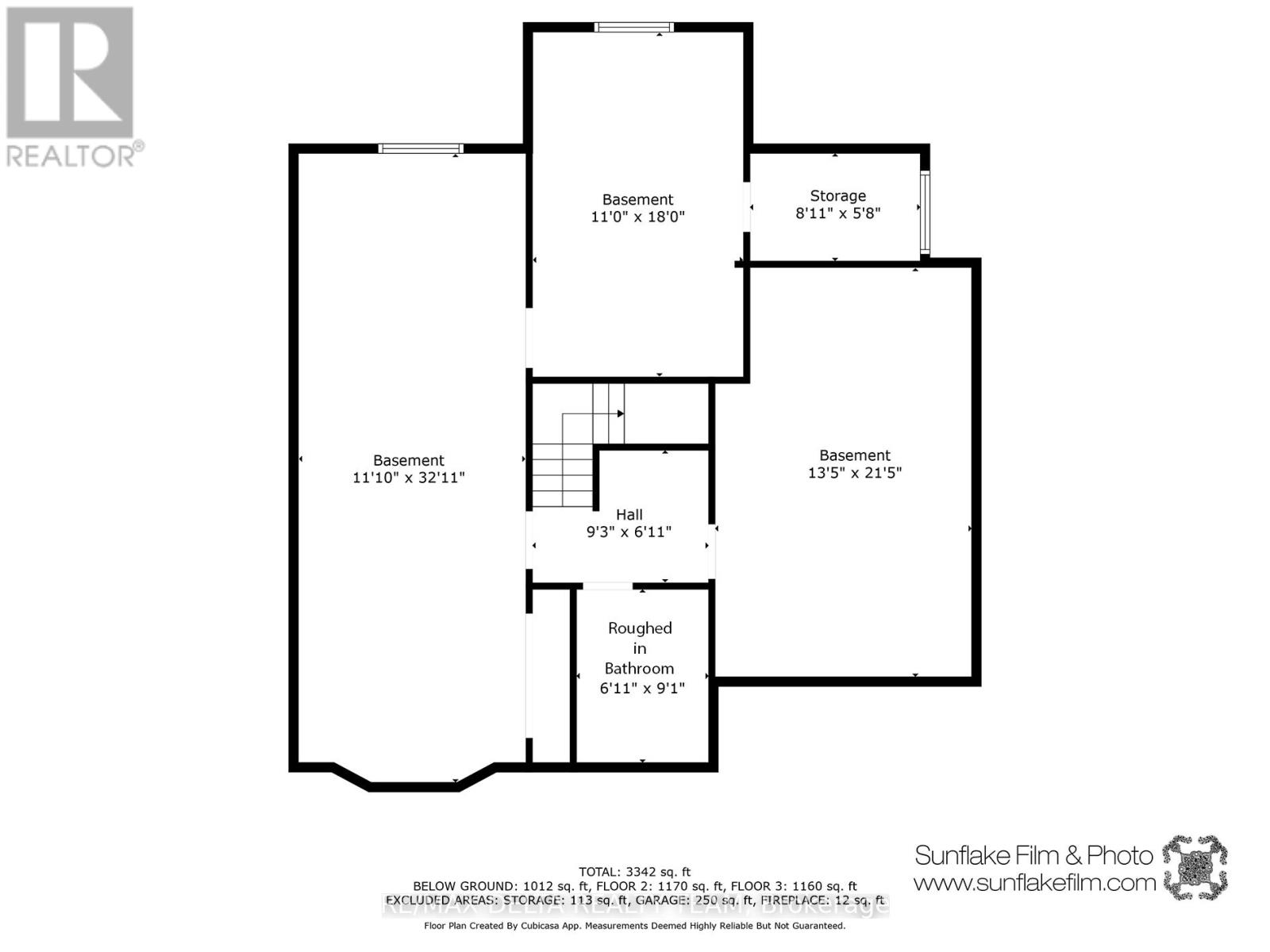5 Bedroom
3 Bathroom
Fireplace
Central Air Conditioning
Forced Air
$1,049,900
Welcome to this stunning 5-bedroom home, where over $100,000 in upgrades have been thoughtfully invested to ensure luxury and comfort. Step into bright foyer with French doors leading to living room which opens to a formal dining room. Enter into the kitchen boasting a bright eating area with large windows, peninsula island, huge wall pantry and plenty of cupboard space, perfect for family gatherings with a patio door leading to the private, beautifully landscaped hedged yard offering a serene retreat, providing ample space for outdoor relaxation and entertainment and backing onto a park with a convenient gate offering easy access for the children or just to go and walk the dog. Also features a mature Professionally maintained Spartan apple tree, producing tasty apples for eating, baking etc. The main floor includes a welcoming family room with wood fireplace, a convenient mudroom, and a laundry room offering a perfect blend of practicality and style. The circular staircase leads you to the second level, where you'll find the Primary bedroom complete with a luxurious ensuite, designed for ultimate comfort and relaxation. 4 other good sized bedrooms complete the 2nd level. The partially finished basement offers a spacious playroom and a rough-in for a future bathroom, allowing you to customize the space to suit your needs. This home truly exemplifies elegant living, with every detail carefully curated to enhance your lifestyle. Whether you're entertaining or enjoying quiet moments with family, this property is sure to impress. (id:35885)
Property Details
|
MLS® Number
|
X12046505 |
|
Property Type
|
Single Family |
|
Community Name
|
2008 - Chapel Hill |
|
ParkingSpaceTotal
|
6 |
Building
|
BathroomTotal
|
3 |
|
BedroomsAboveGround
|
5 |
|
BedroomsTotal
|
5 |
|
Amenities
|
Fireplace(s) |
|
Appliances
|
Garage Door Opener Remote(s), Dishwasher, Dryer, Garage Door Opener, Stove, Washer, Window Coverings, Refrigerator |
|
BasementDevelopment
|
Partially Finished |
|
BasementType
|
N/a (partially Finished) |
|
ConstructionStyleAttachment
|
Detached |
|
CoolingType
|
Central Air Conditioning |
|
ExteriorFinish
|
Brick, Vinyl Siding |
|
FireplacePresent
|
Yes |
|
FireplaceTotal
|
1 |
|
FoundationType
|
Poured Concrete |
|
HalfBathTotal
|
1 |
|
HeatingFuel
|
Natural Gas |
|
HeatingType
|
Forced Air |
|
StoriesTotal
|
2 |
|
Type
|
House |
|
UtilityWater
|
Municipal Water |
Parking
|
Attached Garage
|
|
|
Garage
|
|
|
Inside Entry
|
|
Land
|
Acreage
|
No |
|
Sewer
|
Sanitary Sewer |
|
SizeDepth
|
111 Ft ,10 In |
|
SizeFrontage
|
50 Ft ,8 In |
|
SizeIrregular
|
50.68 X 111.88 Ft |
|
SizeTotalText
|
50.68 X 111.88 Ft |
Rooms
| Level |
Type |
Length |
Width |
Dimensions |
|
Second Level |
Primary Bedroom |
4.37 m |
4.01 m |
4.37 m x 4.01 m |
|
Second Level |
Bedroom 2 |
3.35 m |
4.29 m |
3.35 m x 4.29 m |
|
Second Level |
Bedroom 3 |
3.78 m |
4.42 m |
3.78 m x 4.42 m |
|
Second Level |
Bedroom 4 |
3.78 m |
3.25 m |
3.78 m x 3.25 m |
|
Second Level |
Bedroom 5 |
3.73 m |
3.23 m |
3.73 m x 3.23 m |
|
Basement |
Playroom |
4.09 m |
6.53 m |
4.09 m x 6.53 m |
|
Main Level |
Living Room |
3.63 m |
5.66 m |
3.63 m x 5.66 m |
|
Main Level |
Dining Room |
3.63 m |
4.27 m |
3.63 m x 4.27 m |
|
Main Level |
Kitchen |
3.76 m |
3.12 m |
3.76 m x 3.12 m |
|
Main Level |
Family Room |
3.86 m |
5.51 m |
3.86 m x 5.51 m |
https://www.realtor.ca/real-estate/28085214/1963-du-clairvaux-road-ottawa-2008-chapel-hill





















































