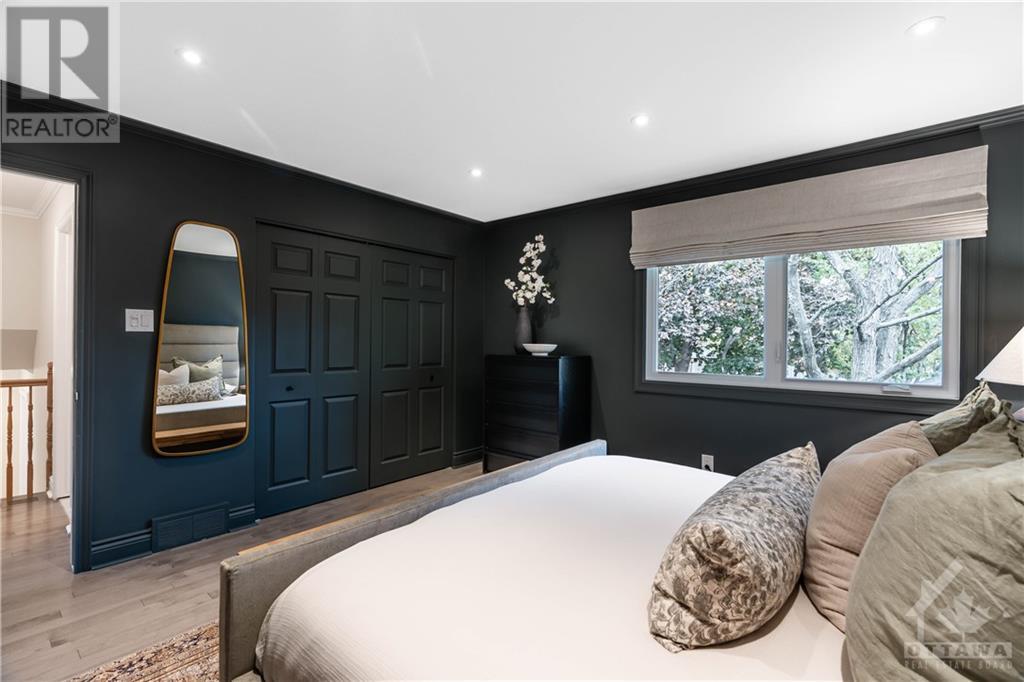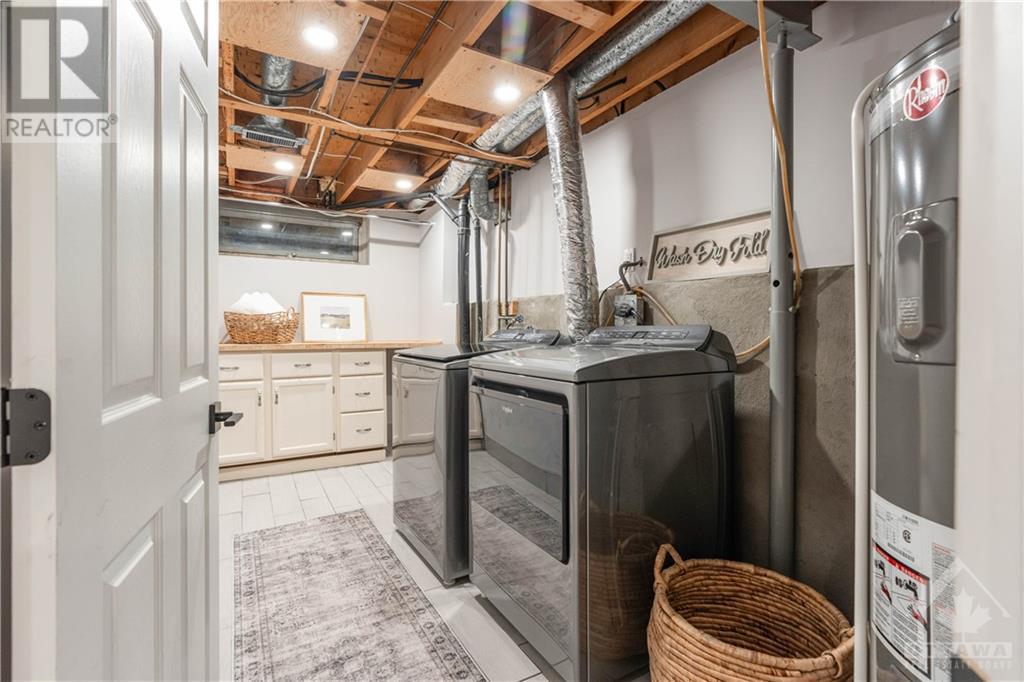4 Bedroom
2 Bathroom
Central Air Conditioning
Forced Air
Landscaped
$849,900
A 'marquee' listing bordering prestigious Rothwell Heights, this beautifully updated split-level home feat. 4 bdrms, 2 full baths & sits on a landscaped 60’ x 100’ lot. Great curb appeal w/ interlock wrapped driveway, steps & walkway complemented by perennial gardens. The heart of the home, your kitchen incl. granite counters, 2-seater peninsula, custom cabinetry w/ mouldings & hidden Miele panel dishwasher. Crown moulding, wainscotting, 6" baseboards, designer-curated light fixtures, recessed potlighting & smooth ceilings add sophistication throughout. Large windows allow for a bright, open space w/ direct access to your fully fenced & private backyard w/ deck, gardens & mature trees. Upper level hosts 3 bedrms + a renovated spa-like bathrm w/ in-floor heating. Lower level offers a versatile living area w/ garage access + additional full bathrm & bedrm ideal for guests or home office. A cozy basement retreat for movie nights or kids playroom w/ dedicated laundry & storage areas. (id:35885)
Property Details
|
MLS® Number
|
1418107 |
|
Property Type
|
Single Family |
|
Neigbourhood
|
Beacon Hill North |
|
AmenitiesNearBy
|
Public Transit, Recreation Nearby, Shopping |
|
CommunityFeatures
|
Family Oriented |
|
Features
|
Private Setting, Treed, Automatic Garage Door Opener |
|
ParkingSpaceTotal
|
3 |
|
StorageType
|
Storage Shed |
|
Structure
|
Deck |
Building
|
BathroomTotal
|
2 |
|
BedroomsAboveGround
|
4 |
|
BedroomsTotal
|
4 |
|
Appliances
|
Refrigerator, Dishwasher, Dryer, Hood Fan, Microwave, Stove, Washer, Alarm System |
|
BasementDevelopment
|
Finished |
|
BasementType
|
Full (finished) |
|
ConstructedDate
|
1973 |
|
ConstructionStyleAttachment
|
Detached |
|
CoolingType
|
Central Air Conditioning |
|
ExteriorFinish
|
Brick, Siding, Stucco |
|
FlooringType
|
Hardwood, Vinyl, Ceramic |
|
FoundationType
|
Poured Concrete |
|
HeatingFuel
|
Natural Gas |
|
HeatingType
|
Forced Air |
|
Type
|
House |
|
UtilityWater
|
Municipal Water |
Parking
Land
|
Acreage
|
No |
|
FenceType
|
Fenced Yard |
|
LandAmenities
|
Public Transit, Recreation Nearby, Shopping |
|
LandscapeFeatures
|
Landscaped |
|
Sewer
|
Municipal Sewage System |
|
SizeDepth
|
100 Ft |
|
SizeFrontage
|
60 Ft |
|
SizeIrregular
|
60 Ft X 100 Ft |
|
SizeTotalText
|
60 Ft X 100 Ft |
|
ZoningDescription
|
Residential |
Rooms
| Level |
Type |
Length |
Width |
Dimensions |
|
Second Level |
Primary Bedroom |
|
|
13'11" x 12'7" |
|
Second Level |
Bedroom |
|
|
14'1" x 11'5" |
|
Second Level |
Bedroom |
|
|
10'6" x 9'4" |
|
Second Level |
Full Bathroom |
|
|
Measurements not available |
|
Basement |
Recreation Room |
|
|
19'2" x 18'1" |
|
Basement |
Laundry Room |
|
|
Measurements not available |
|
Basement |
Storage |
|
|
Measurements not available |
|
Lower Level |
Family Room |
|
|
15'9" x 11'10" |
|
Lower Level |
Bedroom |
|
|
10'8" x 9'10" |
|
Lower Level |
3pc Bathroom |
|
|
Measurements not available |
|
Main Level |
Foyer |
|
|
12'11" x 7'4" |
|
Main Level |
Living Room |
|
|
17'5" x 13'10" |
|
Main Level |
Dining Room |
|
|
12'6" x 10'4" |
|
Main Level |
Kitchen |
|
|
13'11" x 12'6" |
https://www.realtor.ca/real-estate/27587548/1978-marquis-avenue-ottawa-beacon-hill-north






































