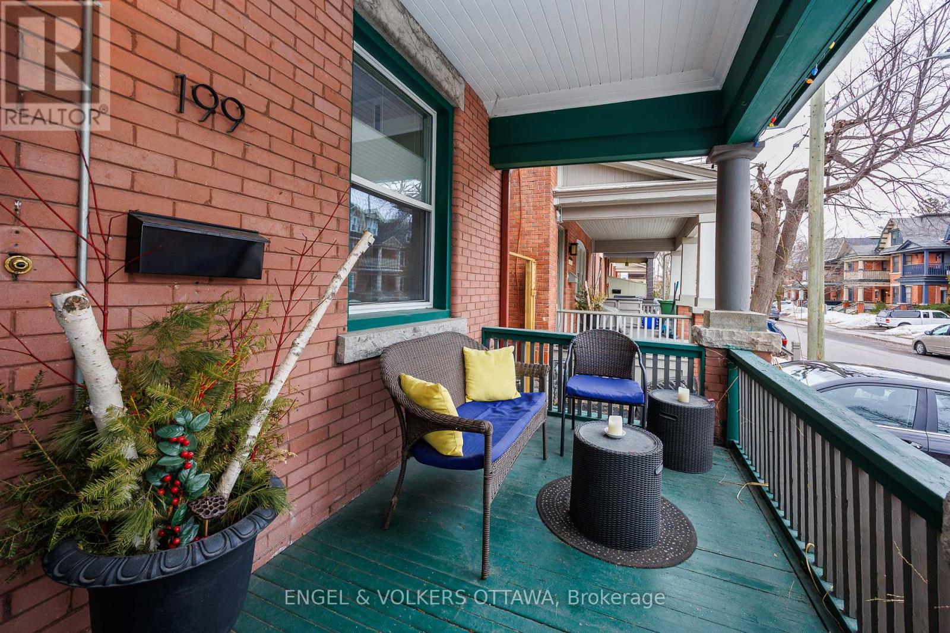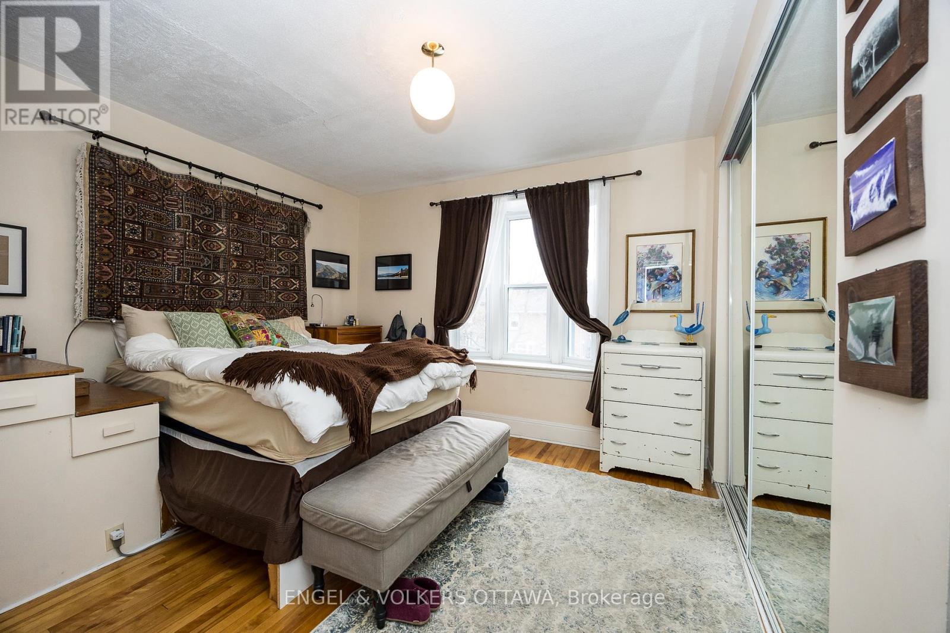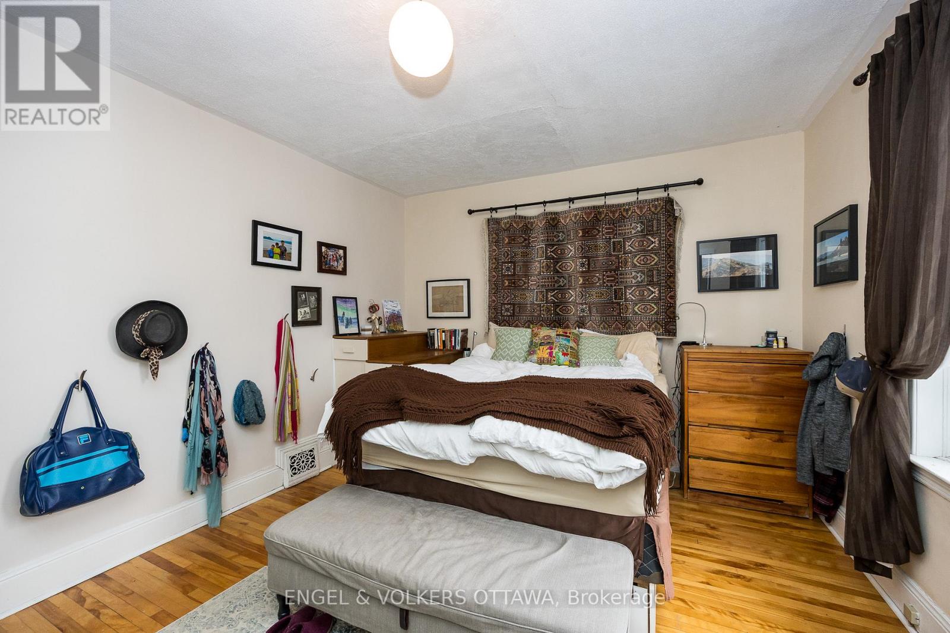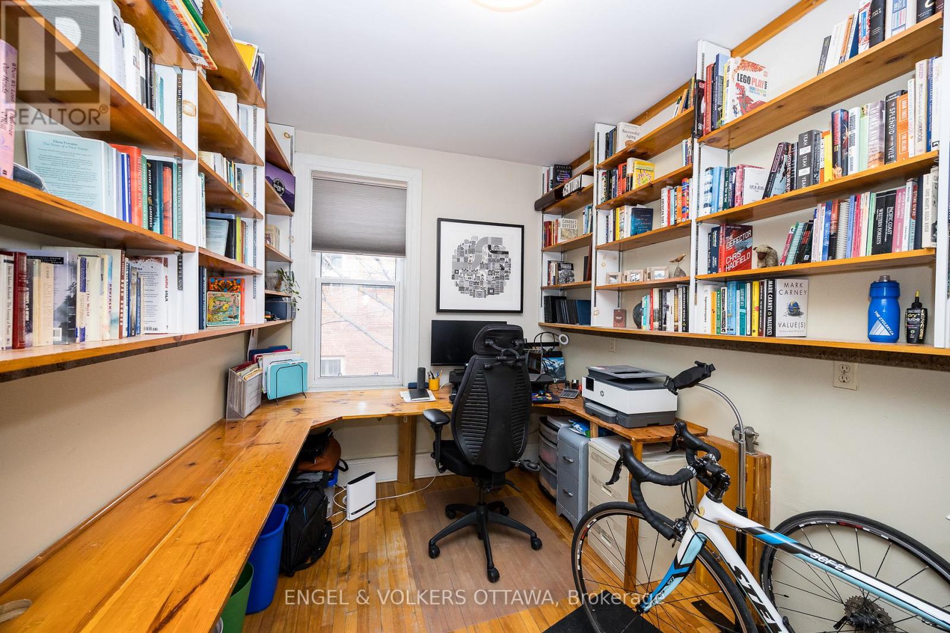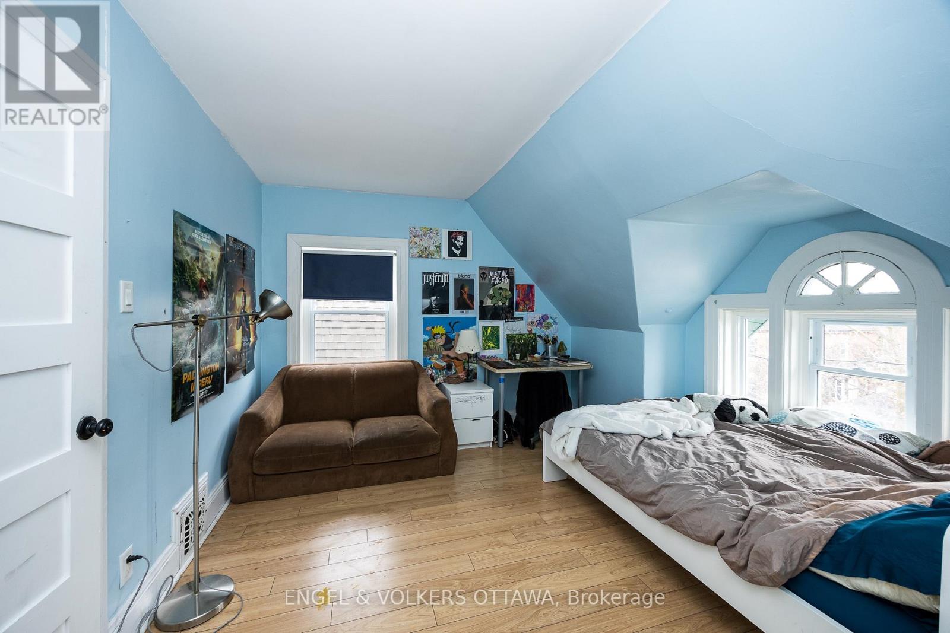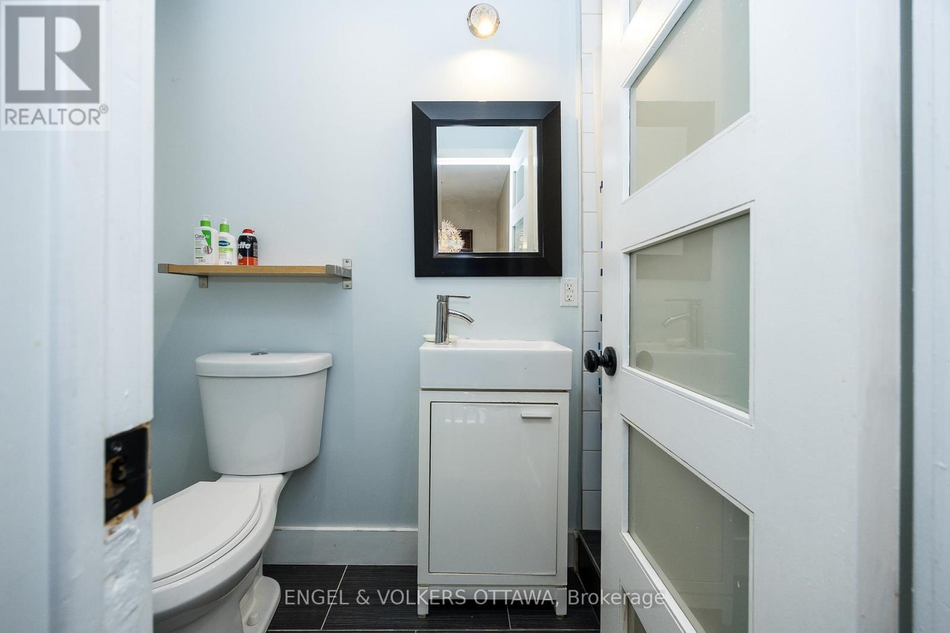199 Holmwood Avenue Ottawa, Ontario K1S 2P3
$1,225,000
OPEN HOUSE SUNDAY APRIL 6 2-4 PM! Welcome to 199 Holmwood Avenue, located in the heart of the Glebe. This spacious and well-maintained brick semi-detached home blends classic charm with modern updates. Offering 4 bedrooms plus a den (easily converted to a 5th bedroom) and 3 full bathrooms, its ideal for family living and entertaining. The open-concept main floor features a chefs kitchen with a large island, high-end appliances, and sleek countertops, flowing into the dining and living areas. Enjoy relaxing on the covered porch or hosting BBQs in the private backyard. Upstairs, there are 4 generous bedrooms and a den which is easily converted back to a bedroom.. There are 2 fully renovated bathrooms on both the 2nd and 3rd level making lots of functional space for everyone!The finished lower level includes a bar area, large laundry room with excellent storage, and space for a home gym or playroom. The garage offers bike and ski storage. Steps from Browns Inlet, Lansdowne, Bank Street shops, parks, and schools, 199 Holmwood Avenue offers a lifestyle of convenience and comfort in one of Ottawas most desirable neighborhoods. (id:35885)
Open House
This property has open houses!
2:00 pm
Ends at:4:00 pm
Property Details
| MLS® Number | X12029263 |
| Property Type | Single Family |
| Community Name | 4401 - Glebe |
| ParkingSpaceTotal | 2 |
Building
| BathroomTotal | 3 |
| BedroomsAboveGround | 4 |
| BedroomsTotal | 4 |
| Amenities | Fireplace(s) |
| Appliances | Blinds, Dishwasher, Dryer, Freezer, Stove, Washer, Wet Bar, Window Coverings, Wine Fridge, Refrigerator |
| BasementDevelopment | Finished |
| BasementType | Full (finished) |
| ConstructionStyleAttachment | Semi-detached |
| CoolingType | Central Air Conditioning |
| ExteriorFinish | Brick, Wood |
| FireplacePresent | Yes |
| FireplaceTotal | 1 |
| FoundationType | Stone |
| HeatingFuel | Natural Gas |
| HeatingType | Forced Air |
| StoriesTotal | 3 |
| SizeInterior | 1499.9875 - 1999.983 Sqft |
| Type | House |
| UtilityWater | Municipal Water |
Parking
| Detached Garage | |
| Garage |
Land
| Acreage | No |
| Sewer | Sanitary Sewer |
| SizeDepth | 88 Ft |
| SizeFrontage | 16 Ft ,4 In |
| SizeIrregular | 16.4 X 88 Ft |
| SizeTotalText | 16.4 X 88 Ft |
Rooms
| Level | Type | Length | Width | Dimensions |
|---|---|---|---|---|
| Second Level | Bedroom | 3.94 m | 3.69 m | 3.94 m x 3.69 m |
| Second Level | Bedroom 2 | 3.47 m | 3.09 m | 3.47 m x 3.09 m |
| Second Level | Office | 3.52 m | 3.43 m | 3.52 m x 3.43 m |
| Second Level | Bathroom | 2.25 m | 1.6 m | 2.25 m x 1.6 m |
| Third Level | Bathroom | 2.65 m | 1.18 m | 2.65 m x 1.18 m |
| Third Level | Bedroom 3 | 4.21 m | 3.13 m | 4.21 m x 3.13 m |
| Third Level | Bedroom 4 | 2.69 m | 4.04 m | 2.69 m x 4.04 m |
| Basement | Recreational, Games Room | 5.38 m | 3.93 m | 5.38 m x 3.93 m |
| Basement | Bathroom | 2.03 m | 1.91 m | 2.03 m x 1.91 m |
| Basement | Laundry Room | 3.99 m | 2.72 m | 3.99 m x 2.72 m |
| Main Level | Foyer | 1.09 m | 1.84 m | 1.09 m x 1.84 m |
| Main Level | Living Room | 3.44 m | 4.25 m | 3.44 m x 4.25 m |
| Main Level | Dining Room | 4.43 m | 3.55 m | 4.43 m x 3.55 m |
| Main Level | Kitchen | 3.54 m | 3.8 m | 3.54 m x 3.8 m |
https://www.realtor.ca/real-estate/28046196/199-holmwood-avenue-ottawa-4401-glebe
Interested?
Contact us for more information


