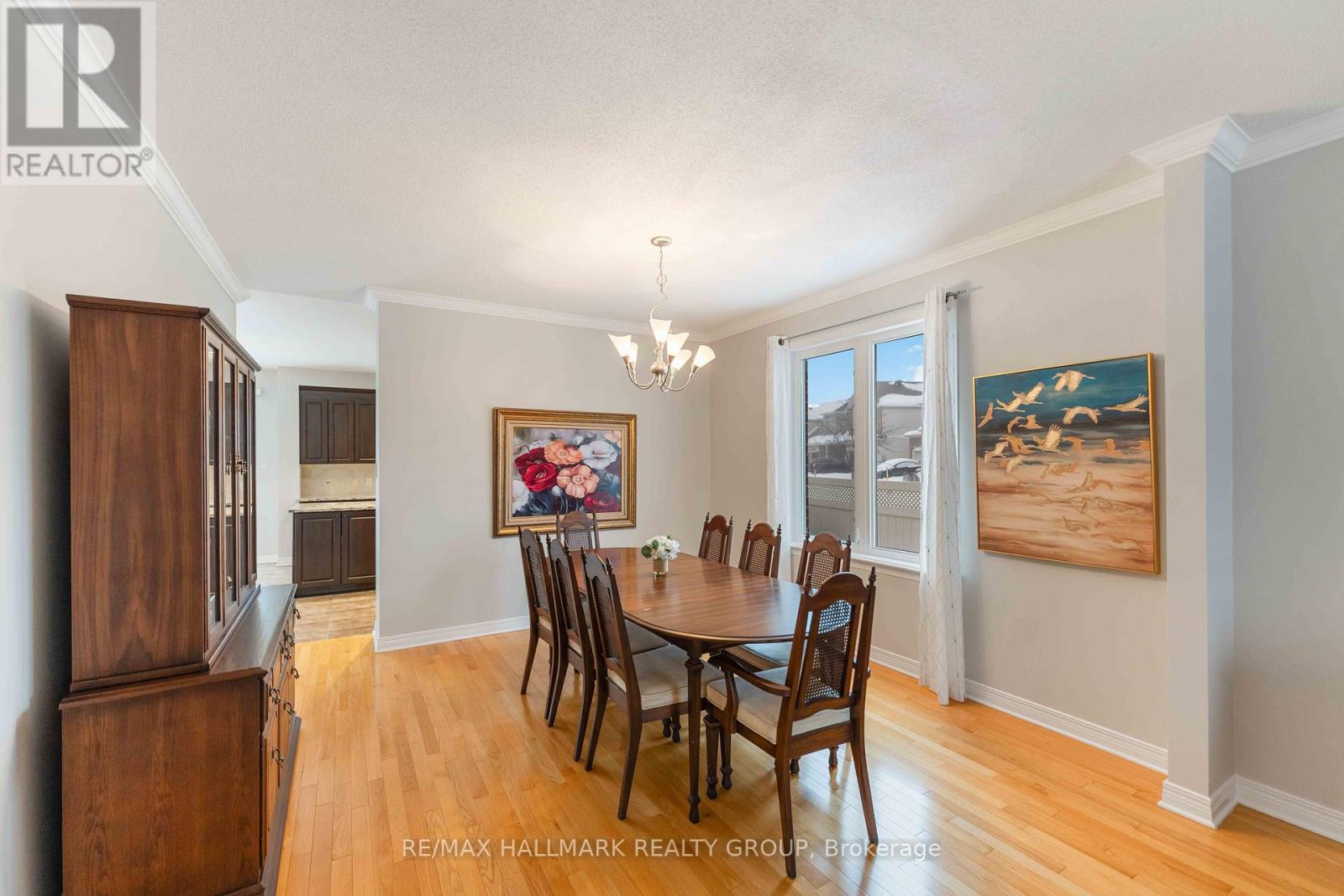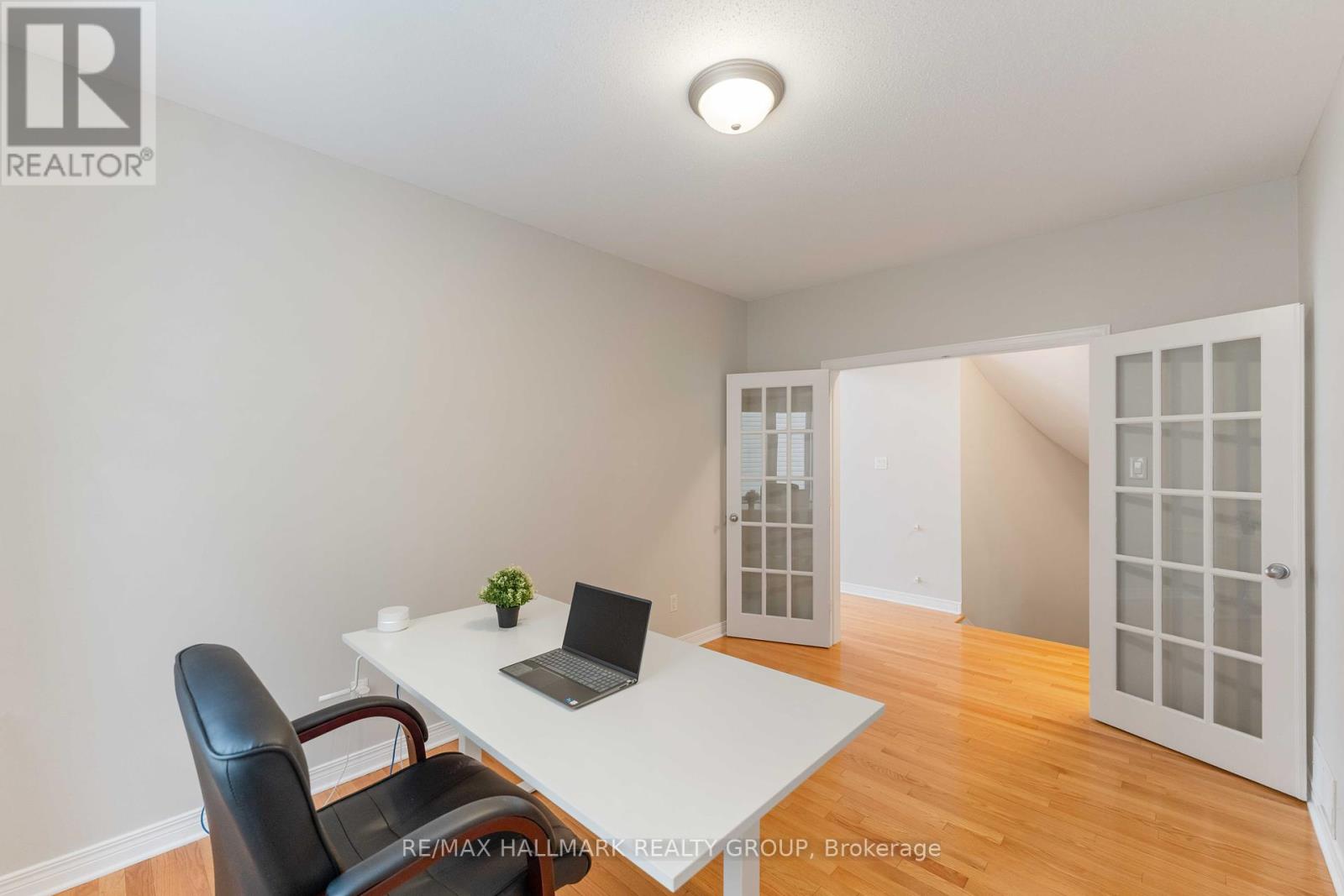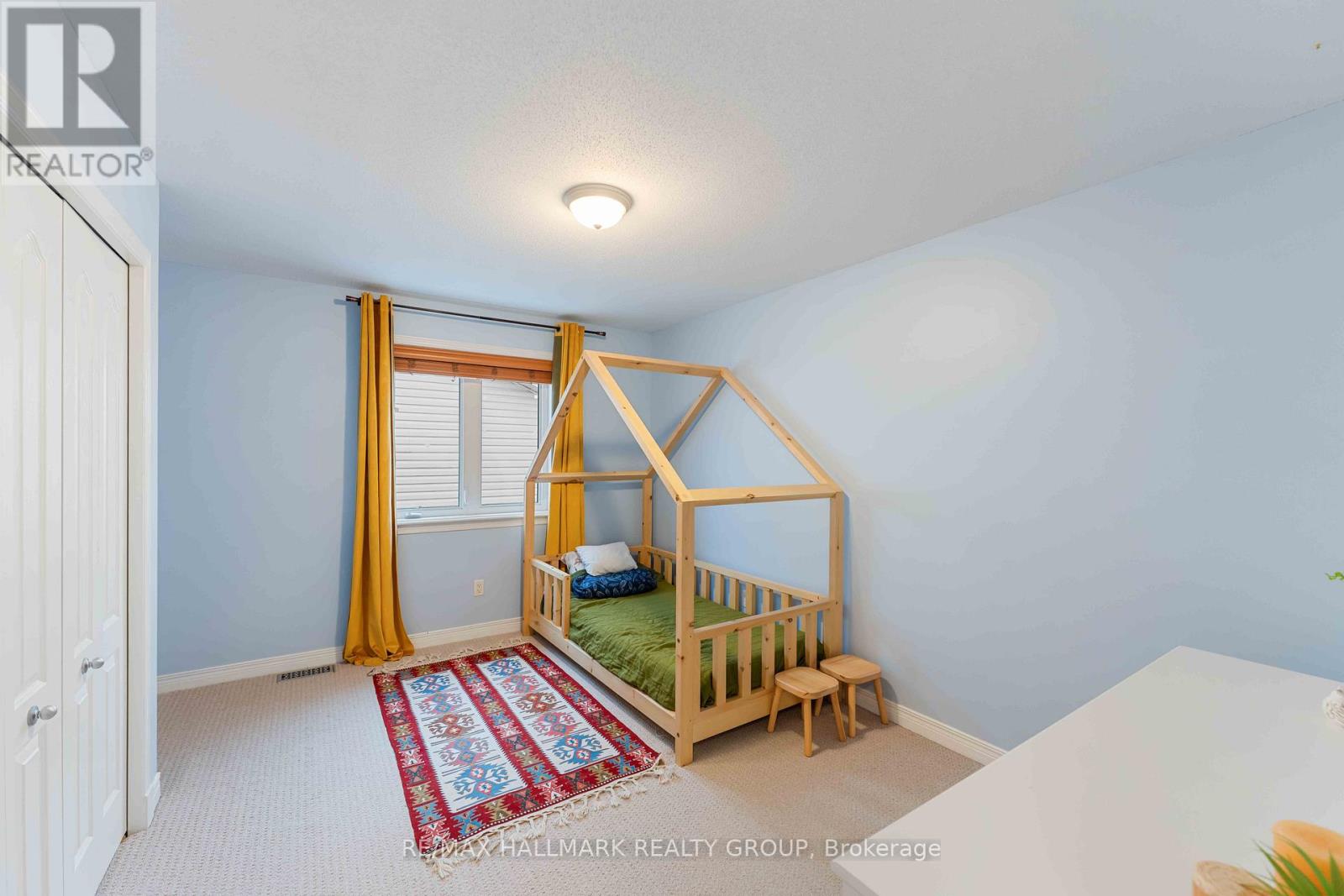4 Bedroom
3 Bathroom
Fireplace
Inground Pool
Central Air Conditioning
Forced Air
Landscaped
$984,900
Welcome to 1991 Plainhill Drive! This Richcraft Sheraton offers just under 3,400 sq ft of finished living space. A beautifully crafted home designed for modern living and family comfort, located on an oversized corner lot with a gorgeous landscaped yard and inground pool. Gorgeous hardwood flows through the main level, offering large living and dining rooms, main floor office & laundry, kitchen with granite counters & ample cabinetry, and the highlight of this main floor is the grand family room with soaring two-storey high ceilings. The upper level has 4 spacious bedrooms. The primary bedroom offers a 2 sided fireplace and 5pc ensuite. Three secondary bedrooms are filled with natural lights. Two of the three bedrooms have walk-in closets. The upper floor is complete with a full 5pc bathroom. Unspoiled basement awaits an endless list of possibilities. Situated in a sought-after neighborhood, this home is close to excellent schools, parks, shopping, dining, and transportation links, making it an ideal choice for families. (id:35885)
Property Details
|
MLS® Number
|
X11890826 |
|
Property Type
|
Single Family |
|
Community Name
|
1119 - Notting Hill/Summerside |
|
ParkingSpaceTotal
|
6 |
|
PoolType
|
Inground Pool |
Building
|
BathroomTotal
|
3 |
|
BedroomsAboveGround
|
4 |
|
BedroomsTotal
|
4 |
|
Amenities
|
Fireplace(s) |
|
Appliances
|
Water Heater |
|
BasementDevelopment
|
Unfinished |
|
BasementType
|
N/a (unfinished) |
|
ConstructionStyleAttachment
|
Detached |
|
CoolingType
|
Central Air Conditioning |
|
ExteriorFinish
|
Brick, Vinyl Siding |
|
FireplacePresent
|
Yes |
|
FireplaceTotal
|
2 |
|
FoundationType
|
Block |
|
HalfBathTotal
|
1 |
|
HeatingFuel
|
Natural Gas |
|
HeatingType
|
Forced Air |
|
StoriesTotal
|
2 |
|
Type
|
House |
|
UtilityWater
|
Municipal Water |
Parking
Land
|
Acreage
|
No |
|
LandscapeFeatures
|
Landscaped |
|
Sewer
|
Sanitary Sewer |
|
SizeDepth
|
106 Ft ,9 In |
|
SizeFrontage
|
61 Ft ,6 In |
|
SizeIrregular
|
61.56 X 106.8 Ft |
|
SizeTotalText
|
61.56 X 106.8 Ft |
Rooms
| Level |
Type |
Length |
Width |
Dimensions |
|
Second Level |
Bathroom |
4.32 m |
4.09 m |
4.32 m x 4.09 m |
|
Second Level |
Bathroom |
1.98 m |
2.43 m |
1.98 m x 2.43 m |
|
Second Level |
Primary Bedroom |
5.43 m |
6.69 m |
5.43 m x 6.69 m |
|
Second Level |
Bedroom 2 |
4.49 m |
3.82 m |
4.49 m x 3.82 m |
|
Second Level |
Bedroom 3 |
3.68 m |
5.27 m |
3.68 m x 5.27 m |
|
Second Level |
Bedroom 4 |
3.75 m |
3.97 m |
3.75 m x 3.97 m |
|
Main Level |
Kitchen |
4.64 m |
3.88 m |
4.64 m x 3.88 m |
|
Main Level |
Eating Area |
4.04 m |
2.63 m |
4.04 m x 2.63 m |
|
Main Level |
Living Room |
4.04 m |
5.17 m |
4.04 m x 5.17 m |
|
Main Level |
Dining Room |
4.36 m |
3.74 m |
4.36 m x 3.74 m |
|
Main Level |
Family Room |
5.06 m |
3.98 m |
5.06 m x 3.98 m |
|
Main Level |
Office |
2.96 m |
4.07 m |
2.96 m x 4.07 m |
https://www.realtor.ca/real-estate/27733455/1991-plainhill-drive-ottawa-1119-notting-hillsummerside
















































