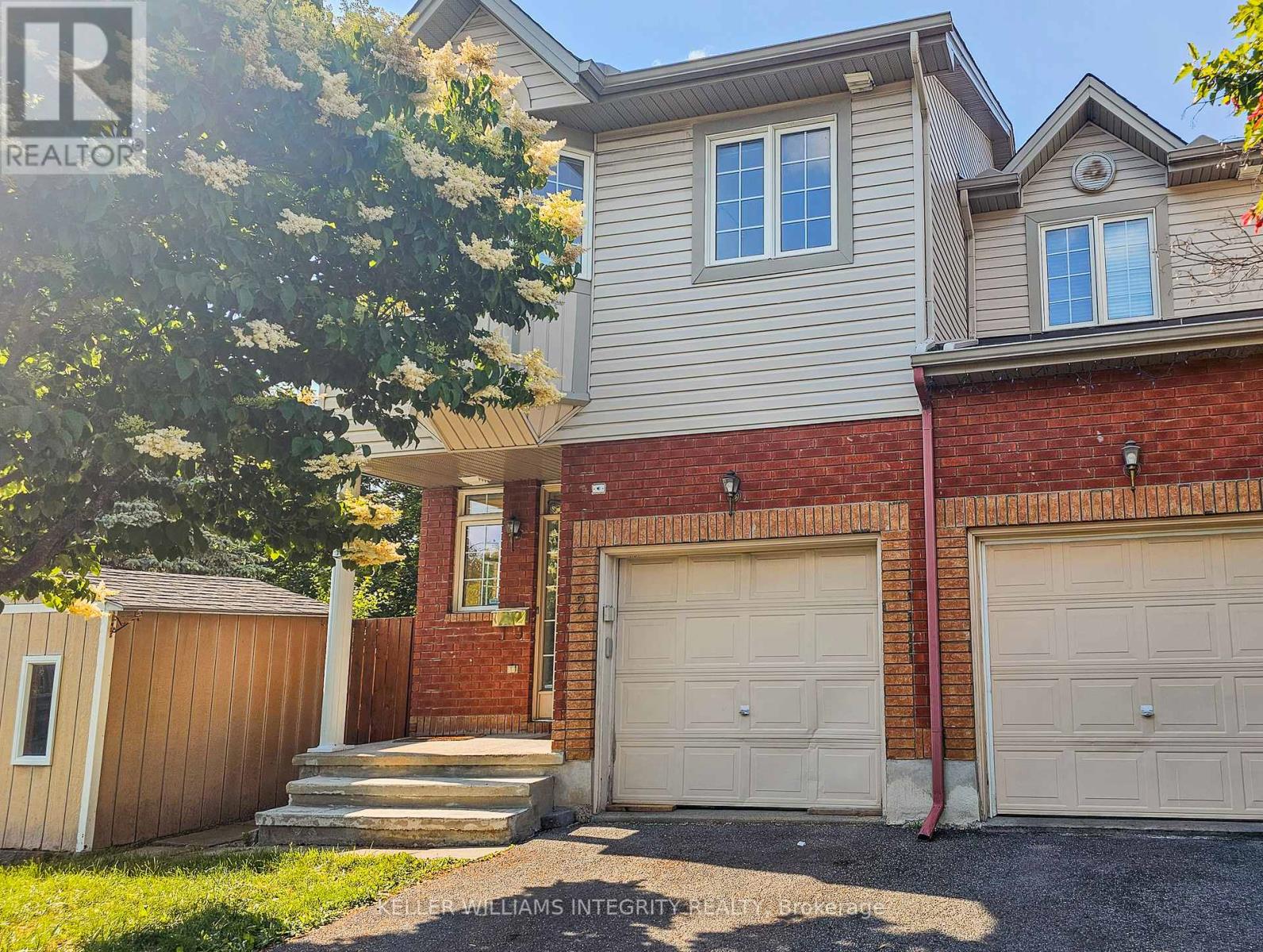3 Bedroom
3 Bathroom
1,100 - 1,500 ft2
Fireplace
Central Air Conditioning
Forced Air
$2,900 Monthly
FULLY FURNISHED END UNIT TOWNHOME conveniently located near Trainyards, CHEO, and General Hospital. Immaculate and beautifully maintained, showcasing gleaming hardwood floors in the living and dining areas. Enjoy the spacious open concept layout, complemented by a cozy natural gas fireplace in the living room. The basement boasts a sizable finished recreation room, laundry and storage. Upstairs, the master bedroom impresses with its vaulted ceiling, 4-piece ensuite, and walk-in closet. Another two spacious bedroom and a full bath complete this floor. Step outside to a generous deck perfect for outdoor relaxation. Furniture in the pictures included. Available August 1st 2025. (id:35885)
Property Details
|
MLS® Number
|
X12217580 |
|
Property Type
|
Single Family |
|
Community Name
|
3602 - Riverview Park |
|
Parking Space Total
|
2 |
Building
|
Bathroom Total
|
3 |
|
Bedrooms Above Ground
|
3 |
|
Bedrooms Total
|
3 |
|
Appliances
|
Garage Door Opener Remote(s), Dishwasher, Dryer, Furniture, Hood Fan, Microwave, Stove, Washer, Refrigerator |
|
Basement Development
|
Finished |
|
Basement Type
|
Full (finished) |
|
Construction Style Attachment
|
Attached |
|
Cooling Type
|
Central Air Conditioning |
|
Exterior Finish
|
Brick |
|
Fireplace Present
|
Yes |
|
Foundation Type
|
Poured Concrete |
|
Half Bath Total
|
1 |
|
Heating Fuel
|
Natural Gas |
|
Heating Type
|
Forced Air |
|
Stories Total
|
2 |
|
Size Interior
|
1,100 - 1,500 Ft2 |
|
Type
|
Row / Townhouse |
|
Utility Water
|
Municipal Water |
Parking
Land
|
Acreage
|
No |
|
Sewer
|
Sanitary Sewer |
|
Size Depth
|
89 Ft ,4 In |
|
Size Frontage
|
33 Ft ,9 In |
|
Size Irregular
|
33.8 X 89.4 Ft |
|
Size Total Text
|
33.8 X 89.4 Ft |
Rooms
| Level |
Type |
Length |
Width |
Dimensions |
|
Second Level |
Primary Bedroom |
6.7 m |
5.68 m |
6.7 m x 5.68 m |
|
Second Level |
Bedroom 2 |
3.73 m |
2.74 m |
3.73 m x 2.74 m |
|
Second Level |
Bedroom 3 |
4.26 m |
2.61 m |
4.26 m x 2.61 m |
|
Basement |
Recreational, Games Room |
5.18 m |
4.39 m |
5.18 m x 4.39 m |
|
Main Level |
Living Room |
5.15 m |
2.97 m |
5.15 m x 2.97 m |
|
Main Level |
Dining Room |
3.02 m |
2.31 m |
3.02 m x 2.31 m |
|
Main Level |
Kitchen |
2.71 m |
2.2 m |
2.71 m x 2.2 m |
|
Main Level |
Eating Area |
2.28 m |
2.23 m |
2.28 m x 2.23 m |
https://www.realtor.ca/real-estate/28462086/2-211-station-boulevard-ottawa-3602-riverview-park




































