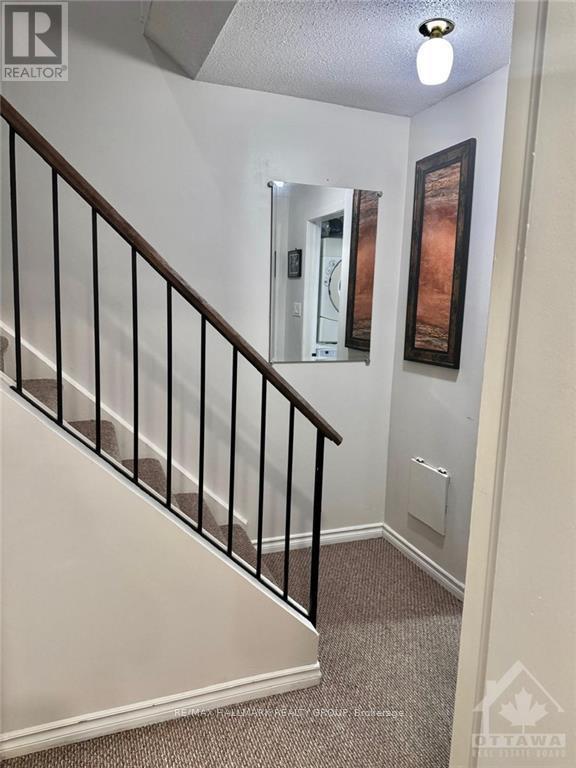2 Bedroom
2 Bathroom
Wall Unit
Baseboard Heaters
$2,199 Monthly
Flooring: Tile, Welcome home to this 2bed 2bath multi-level condo in the sought after neighbourhood of Katimavik! Enjoy the designer finishes; from the the stunning wood accent wall in the foyer, to the custom shiplap fireplace. Off the dining room is a cozy balcony, perfect for BBQs or relaxing with a morning cup of coffee. The kitchen has an upgraded stove & a wall of extra cabinets for storage. The powder room impresses with a updated sink, & matte black fixtures. The stairs have custom wood railings & the large bath has the convenience of a laundry. The primary bedrm & 2nd bedrm are bright and spacious and enjoy the ample storage this unit brings with a oversized storage closet. You couldn't ask for a better location! Top rated schools, pathways, parks, transit & easy access to Hwy 417. A short 10 minute walk to Kanata Wave Pool, and grocery shopping and a 15 min walk to the theatre and restaurants., Deposit: 4600, Flooring: Laminate, Flooring: Carpet Wall To Wall (id:35885)
Property Details
|
MLS® Number
|
X9522413 |
|
Property Type
|
Single Family |
|
Neigbourhood
|
Katimavik |
|
Community Name
|
9002 - Kanata - Katimavik |
|
ParkingSpaceTotal
|
1 |
Building
|
BathroomTotal
|
2 |
|
BedroomsBelowGround
|
2 |
|
BedroomsTotal
|
2 |
|
Amenities
|
Fireplace(s) |
|
Appliances
|
Cooktop |
|
CoolingType
|
Wall Unit |
|
ExteriorFinish
|
Brick |
|
HeatingFuel
|
Electric |
|
HeatingType
|
Baseboard Heaters |
|
StoriesTotal
|
2 |
|
Type
|
Apartment |
|
UtilityWater
|
Municipal Water |
Land
|
Acreage
|
No |
|
ZoningDescription
|
Residential |
Rooms
| Level |
Type |
Length |
Width |
Dimensions |
|
Lower Level |
Other |
1.52 m |
1.21 m |
1.52 m x 1.21 m |
|
Lower Level |
Living Room |
4.26 m |
3.55 m |
4.26 m x 3.55 m |
|
Lower Level |
Bathroom |
2.46 m |
2.36 m |
2.46 m x 2.36 m |
|
Lower Level |
Bedroom |
4.39 m |
2.43 m |
4.39 m x 2.43 m |
|
Lower Level |
Primary Bedroom |
4.39 m |
3.4 m |
4.39 m x 3.4 m |
|
Main Level |
Foyer |
2.31 m |
1.37 m |
2.31 m x 1.37 m |
|
Main Level |
Kitchen |
2.43 m |
3.47 m |
2.43 m x 3.47 m |
|
Main Level |
Bathroom |
1.37 m |
1.21 m |
1.37 m x 1.21 m |
|
Main Level |
Dining Room |
3.02 m |
2.56 m |
3.02 m x 2.56 m |
https://www.realtor.ca/real-estate/27530196/2-440-fenerty-court-ottawa-9002-kanata-katimavik


























