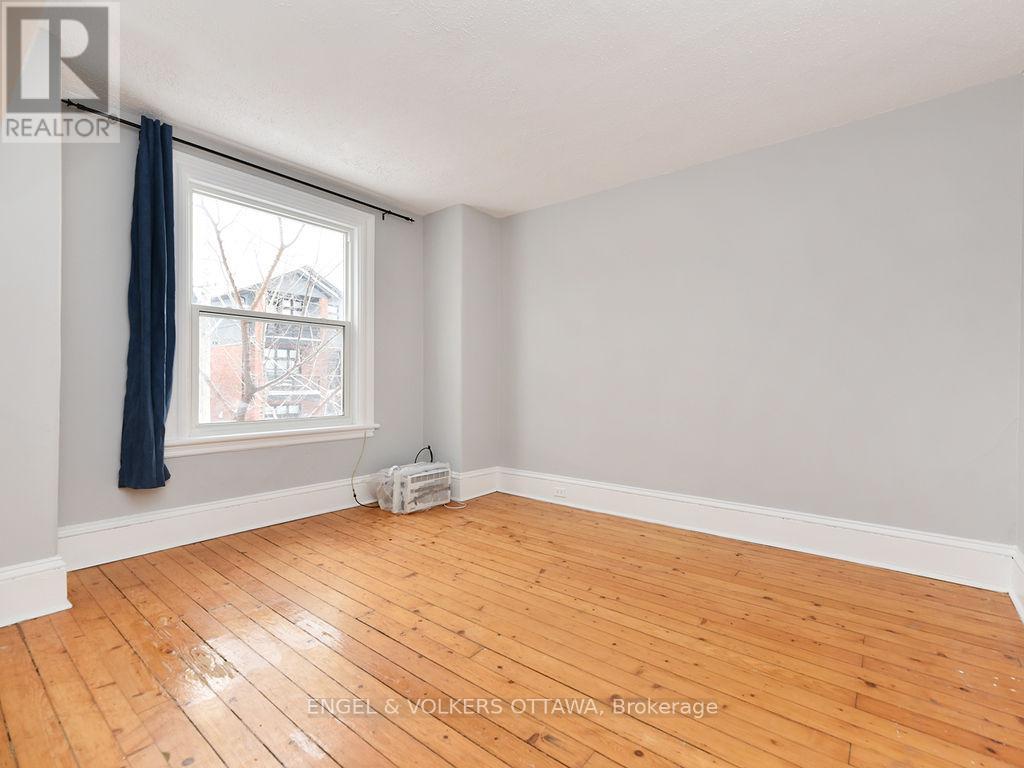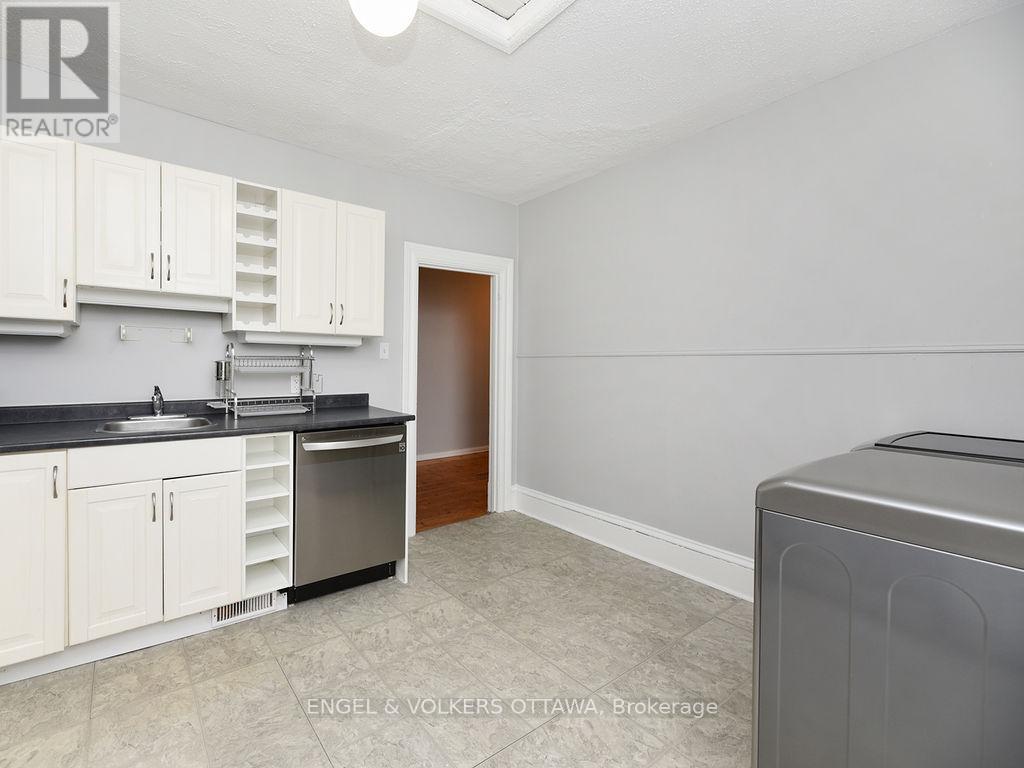1 Bedroom
1 Bathroom
Window Air Conditioner
Forced Air
$1,900 Monthly
Flooring: Tile, Hardwood. Deposit: 3800.Welcome to your new home in the Glebe! This spacious 1-bedroom plus den upper unit features charming original wood floors and has been freshly cleaned and painted, making it move-in ready. The kitchen is equipped with brand-new stainless steel appliances, including a washer, dryer, fridge, stove, dishwasher, and microwave. Enjoy summer on your private deck, perfect for relaxing outdoors. A window A/C unit is also included. Located in one of Ottawa's most sought-after neighborhoods, you'll have easy access to fantastic restaurants, shops, transit, and the 417. Street parking only. No smoking. (id:35885)
Property Details
|
MLS® Number
|
X12070656 |
|
Property Type
|
Single Family |
|
Community Name
|
4402 - Glebe |
|
AmenitiesNearBy
|
Public Transit, Schools, Park |
|
CommunityFeatures
|
School Bus |
|
Features
|
Carpet Free |
|
Structure
|
Deck |
Building
|
BathroomTotal
|
1 |
|
BedroomsAboveGround
|
1 |
|
BedroomsTotal
|
1 |
|
Age
|
100+ Years |
|
Appliances
|
Dishwasher, Dryer, Microwave, Stove, Washer, Refrigerator |
|
CoolingType
|
Window Air Conditioner |
|
ExteriorFinish
|
Brick |
|
FoundationType
|
Stone |
|
HeatingFuel
|
Natural Gas |
|
HeatingType
|
Forced Air |
|
Type
|
Other |
|
UtilityWater
|
Municipal Water |
Parking
Land
|
Acreage
|
No |
|
LandAmenities
|
Public Transit, Schools, Park |
|
Sewer
|
Sanitary Sewer |
|
SizeDepth
|
103 Ft |
|
SizeFrontage
|
26 Ft ,7 In |
|
SizeIrregular
|
26.63 X 103 Ft |
|
SizeTotalText
|
26.63 X 103 Ft |
Rooms
| Level |
Type |
Length |
Width |
Dimensions |
|
Main Level |
Kitchen |
2.2 m |
3.78 m |
2.2 m x 3.78 m |
|
Main Level |
Bedroom |
3.35 m |
3.63 m |
3.35 m x 3.63 m |
|
Main Level |
Living Room |
3.63 m |
4.06 m |
3.63 m x 4.06 m |
|
Main Level |
Den |
1.75 m |
2.38 m |
1.75 m x 2.38 m |
Utilities
|
Cable
|
Available |
|
Sewer
|
Installed |
https://www.realtor.ca/real-estate/28140088/2-81-third-avenue-ottawa-4402-glebe
































