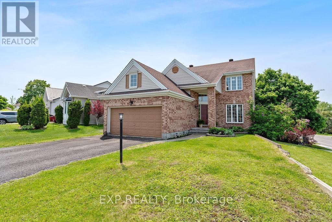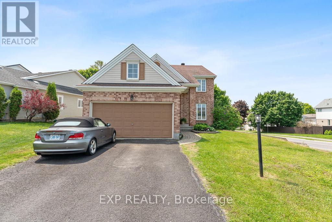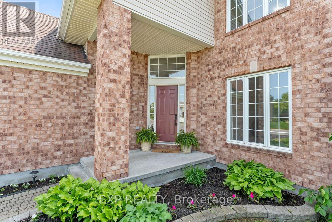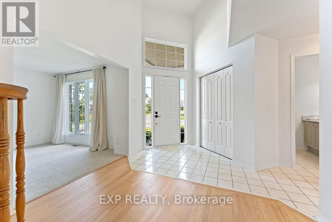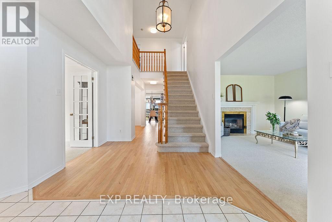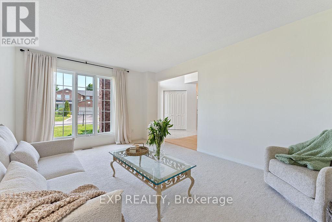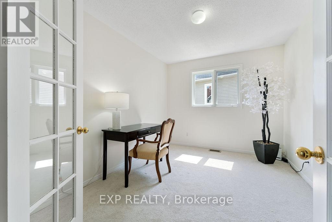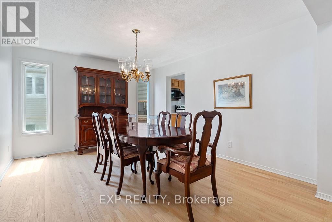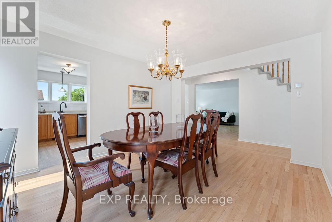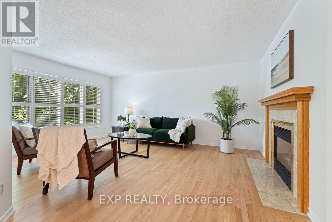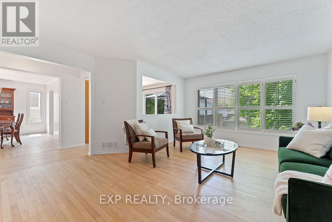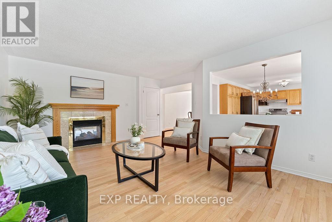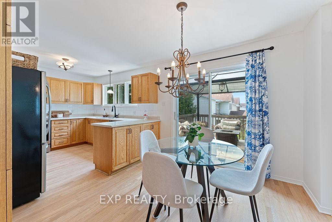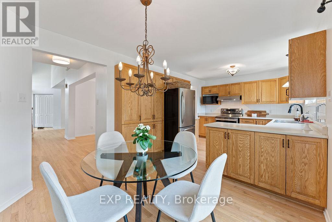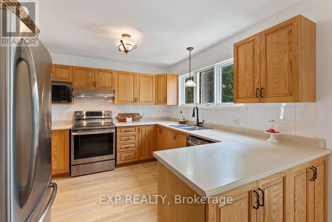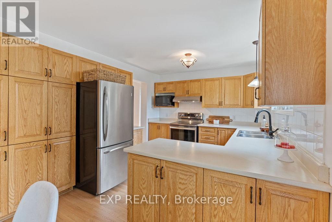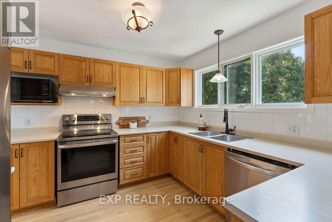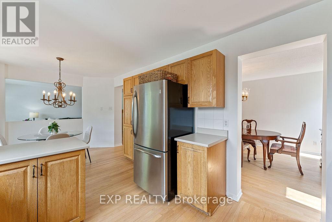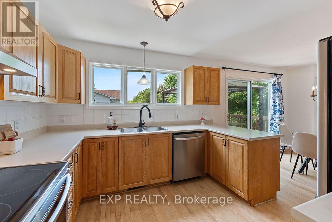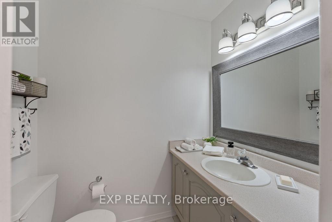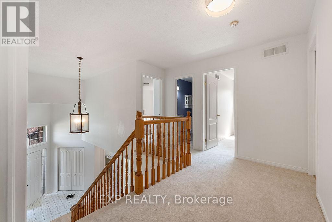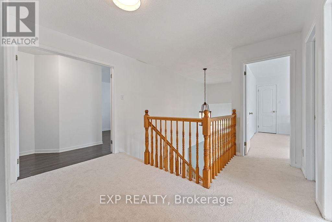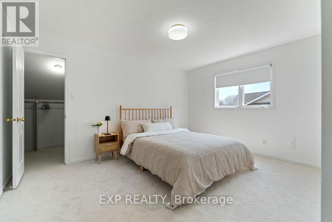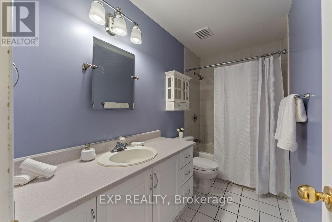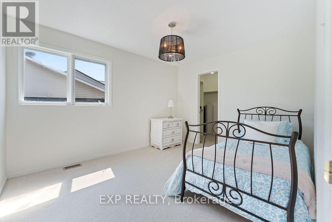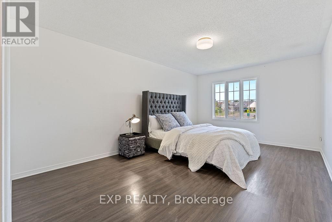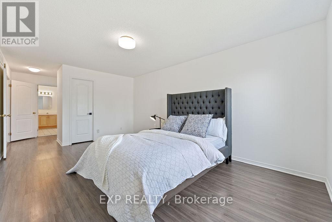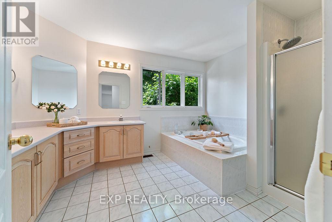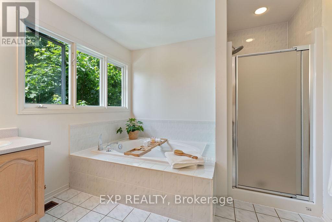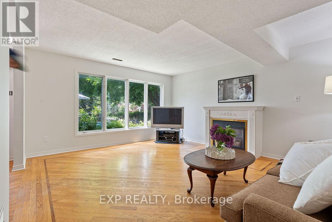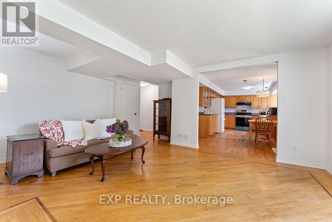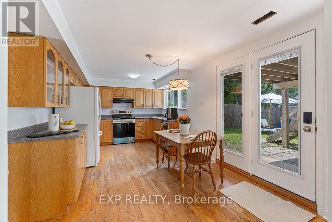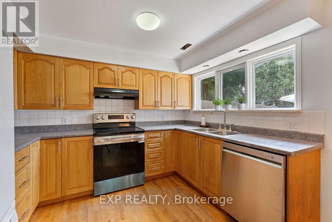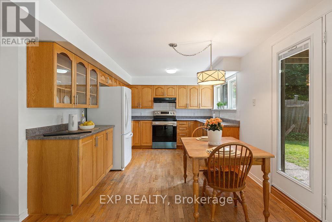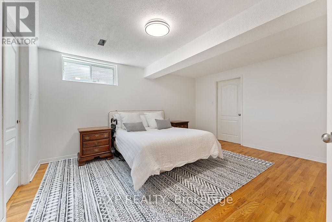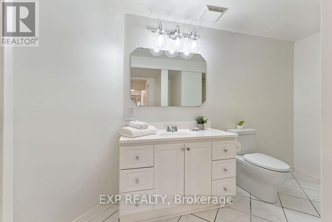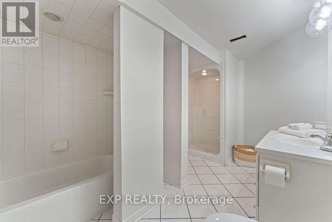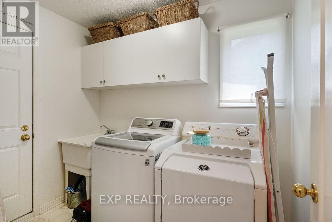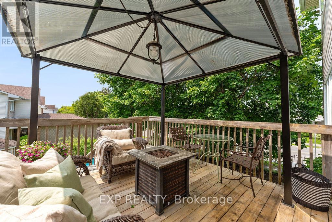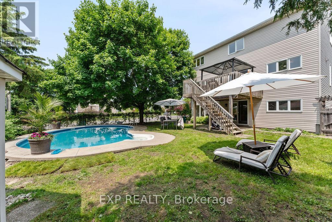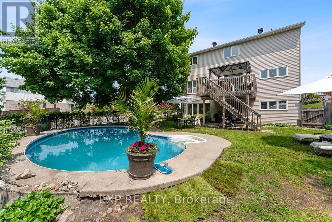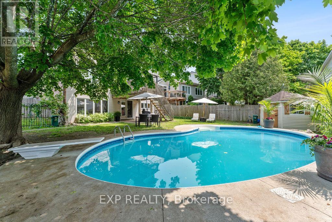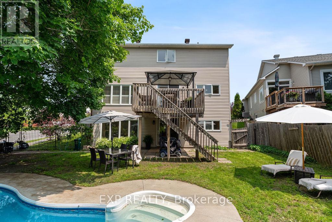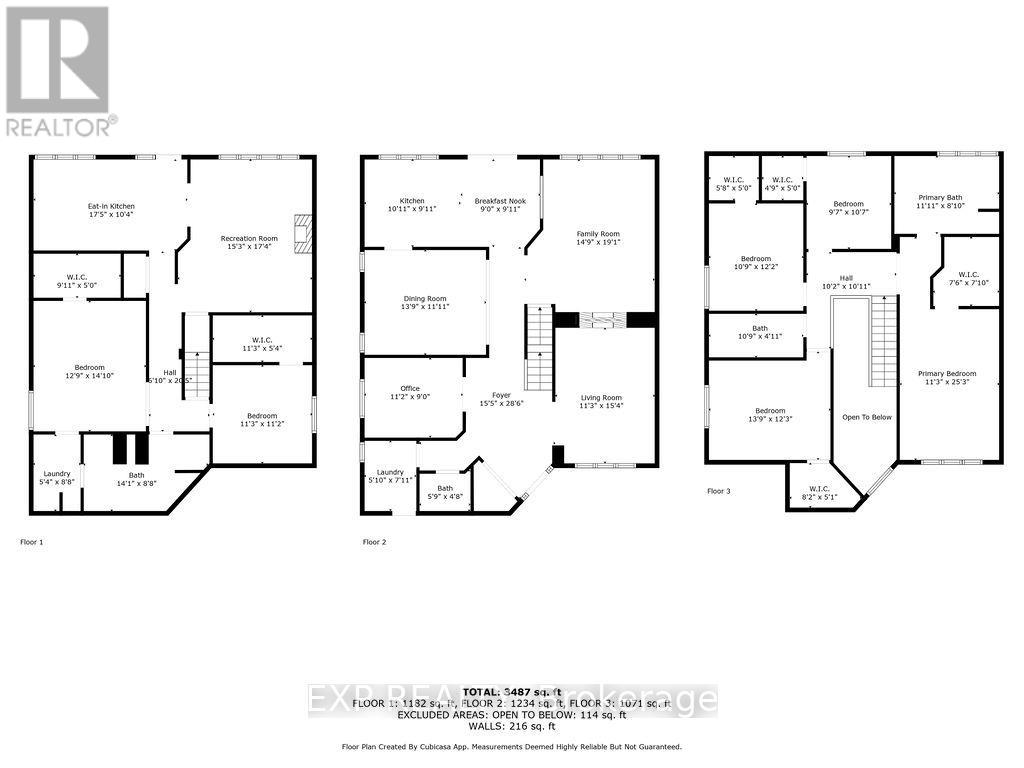2 Bonnechere Drive Ottawa, Ontario K2M 2A5
$1,149,777
Welcome home to 2 Bonnechere a rare gem in the heart of Bridlewood where space, style, and income potential collide on a stunning corner lot! This beautifully maintained home offers not just one, but two full living spaces, including a legal 2-bedroom secondary dwelling unit (SDU) with its own private walkout entrance, full kitchen, laundry, and hardwood floors, perfect for multi-generational living or serious rental income. Step inside the main home and you'll find hardwood floors throughout, fresh paint, and a thoughtful layout built for real life. Cozy up by the double-sided fireplace that connects the elegant living room and charming sitting room, or host unforgettable dinners in the formal dining room. The kitchen is a dream for any home chef, spacious and functional, with an abundance of cabinetry and generous prep space that makes cooking and gathering a joy. Upstairs, you'll find four spacious bedrooms, each with its own walk-in closet (yes, every single one!). The primary suite is a true retreat, featuring a large ensuite bath that invites relaxation at the end of the day. Fresh new carpet adds a soft touch underfoot throughout the upper level. Whether you're lounging by the pool or enjoying quiet time in one of the generous bedrooms, this home is designed to impress. But the real showstopper? Step outside to your private backyard oasis, a gorgeous in-ground pool surrounded by mature trees and plenty of space to entertain or unwind. With two full kitchens, two laundry rooms, and a 2-car garage, this home is bursting with versatility and charm in one of Kanata's most coveted neighborhoods. Don't miss your chance to own a move-in-ready home that offers both luxury and lifestyle, complete with a legal SDU, making it a smart investment as well. Don't miss out on this stunner with shopping, parks, schools, and recreation all nearby! Welcome to your dream corner of Bridlewood! (id:35885)
Open House
This property has open houses!
2:00 pm
Ends at:4:00 pm
Property Details
| MLS® Number | X12198012 |
| Property Type | Single Family |
| Community Name | 9004 - Kanata - Bridlewood |
| Features | In-law Suite |
| Parking Space Total | 6 |
| Pool Type | Inground Pool |
Building
| Bathroom Total | 4 |
| Bedrooms Above Ground | 4 |
| Bedrooms Below Ground | 2 |
| Bedrooms Total | 6 |
| Amenities | Fireplace(s) |
| Appliances | Central Vacuum, Garage Door Opener Remote(s), Dishwasher, Dryer, Hood Fan, Stove, Washer, Window Coverings, Refrigerator |
| Basement Development | Finished |
| Basement Features | Walk Out |
| Basement Type | Full (finished) |
| Construction Style Attachment | Detached |
| Cooling Type | Central Air Conditioning |
| Exterior Finish | Brick, Vinyl Siding |
| Fireplace Present | Yes |
| Fireplace Total | 2 |
| Foundation Type | Concrete |
| Half Bath Total | 1 |
| Heating Fuel | Natural Gas |
| Heating Type | Forced Air |
| Stories Total | 2 |
| Size Interior | 3,000 - 3,500 Ft2 |
| Type | House |
| Utility Water | Municipal Water |
Parking
| Attached Garage | |
| Garage |
Land
| Acreage | No |
| Sewer | Sanitary Sewer |
| Size Depth | 126 Ft ,7 In |
| Size Frontage | 59 Ft ,10 In |
| Size Irregular | 59.9 X 126.6 Ft |
| Size Total Text | 59.9 X 126.6 Ft |
| Zoning Description | Residential |
Rooms
| Level | Type | Length | Width | Dimensions |
|---|---|---|---|---|
| Second Level | Bedroom | 3.71 m | 3.32 m | 3.71 m x 3.32 m |
| Second Level | Bedroom | 3.26 m | 2.95 m | 3.26 m x 2.95 m |
| Second Level | Primary Bedroom | 7.71 m | 3.44 m | 7.71 m x 3.44 m |
| Second Level | Bedroom | 4.23 m | 3.74 m | 4.23 m x 3.74 m |
| Lower Level | Recreational, Games Room | 5.3 m | 4.66 m | 5.3 m x 4.66 m |
| Lower Level | Kitchen | 5.33 m | 3.16 m | 5.33 m x 3.16 m |
| Lower Level | Bedroom | 4.29 m | 3.93 m | 4.29 m x 3.93 m |
| Lower Level | Bedroom | 3.44 m | 3.41 m | 3.44 m x 3.41 m |
| Lower Level | Laundry Room | 2.68 m | 1.64 m | 2.68 m x 1.64 m |
| Main Level | Foyer | 8.71 m | 4.72 m | 8.71 m x 4.72 m |
| Main Level | Living Room | 4.96 m | 3.44 m | 4.96 m x 3.44 m |
| Main Level | Dining Room | 4.23 m | 3.38 m | 4.23 m x 3.38 m |
| Main Level | Kitchen | 3.08 m | 2.77 m | 3.08 m x 2.77 m |
| Main Level | Eating Area | 2.77 m | 2.74 m | 2.77 m x 2.74 m |
| Main Level | Family Room | 5.82 m | 4.54 m | 5.82 m x 4.54 m |
| Main Level | Office | 3.41 m | 2.74 m | 3.41 m x 2.74 m |
| Main Level | Laundry Room | 2.16 m | 1.55 m | 2.16 m x 1.55 m |
https://www.realtor.ca/real-estate/28420180/2-bonnechere-drive-ottawa-9004-kanata-bridlewood
Contact Us
Contact us for more information
