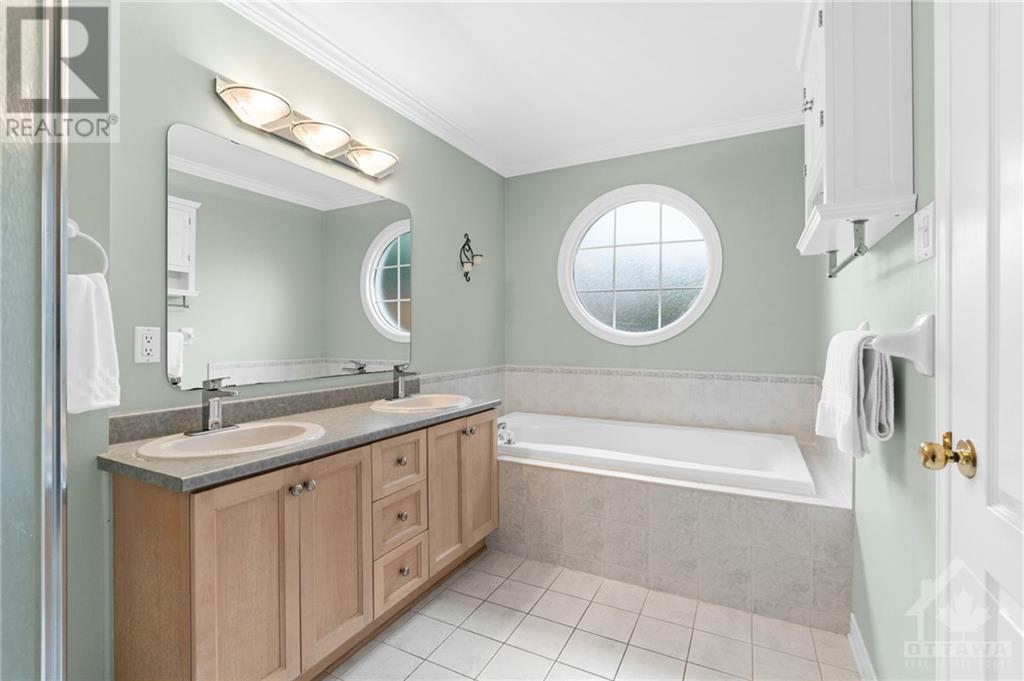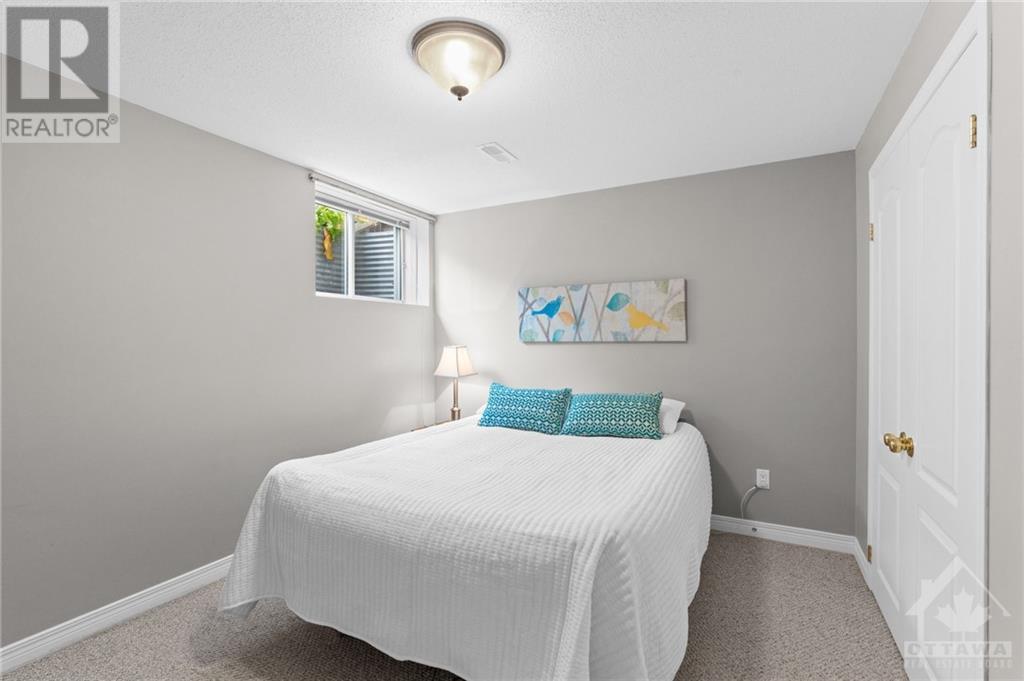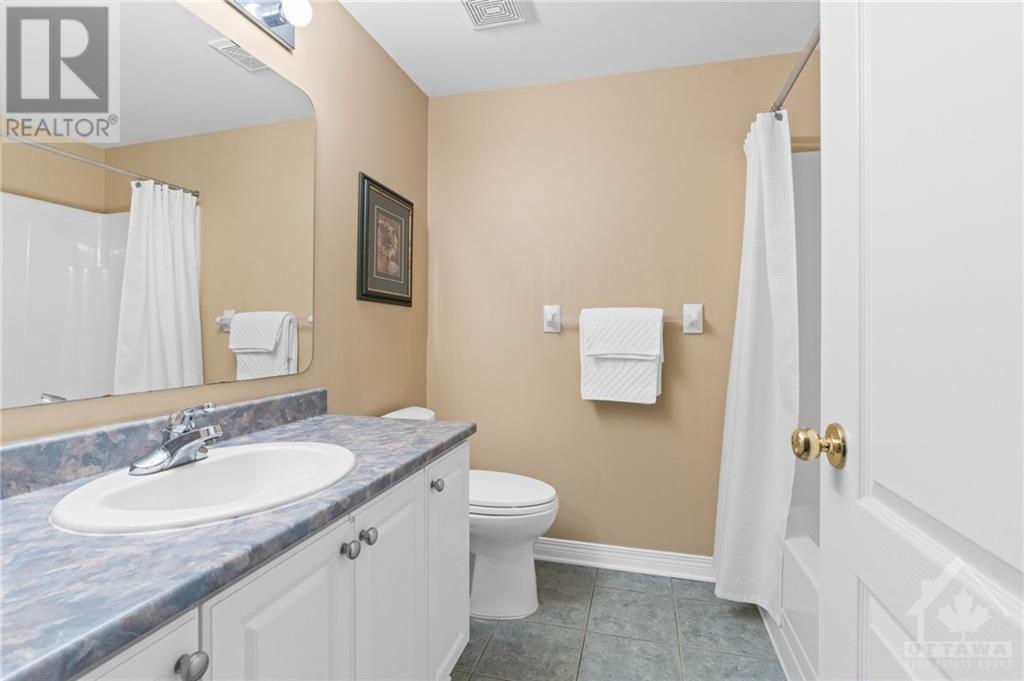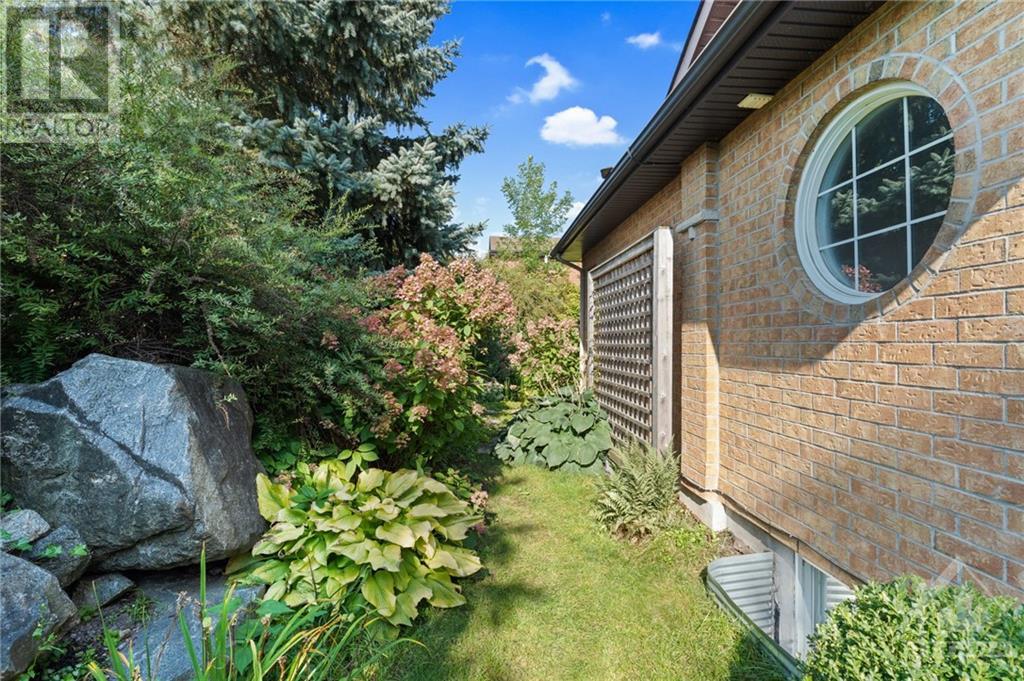2 Coulson Court Kanata, Ontario K2K 2X8
$849,900Maintenance, Other, See Remarks, Parcel of Tied Land
$400 Yearly
Maintenance, Other, See Remarks, Parcel of Tied Land
$400 YearlyBackyard oasis with pond! Extensive hard landscaping with irrigation system. Interlock patio overlooking the pretty gardens and pond. Fabulous one-level living in a sought-after adult lifestyle community with clubhouse. 2+1 bedroom (second main level bedroom currently den) with 3 full baths. Great walk score to shopping at the Kanata Centrum Loblaws, FarmBoy LCBO, banks, drug store. All just a short stroll away. Large accent windows let all the light in, hardwood floors throughout main level, kitchen with stainless steel appliances and granite counters and new extended cabinetry. Sitting area plus living room. Main floor primary bedroom with good-sized walk-in closet and ensuite bath with soaker tub and separate shower. Main floor laundry. Fully finished basement with extra bedroom and full bath and an incredible amount of storage or extra space for your hobbies. $400 per year community association fee covers clubhouse. Natural gas hookup for BBQ, snow prepaid for the season. (id:35885)
Open House
This property has open houses!
2:00 pm
Ends at:4:00 pm
Property Details
| MLS® Number | 1416384 |
| Property Type | Single Family |
| Neigbourhood | Kanata Lakes |
| AmenitiesNearBy | Public Transit, Recreation Nearby, Shopping |
| CommunityFeatures | Adult Oriented |
| Features | Cul-de-sac, Corner Site, Automatic Garage Door Opener |
| ParkingSpaceTotal | 4 |
| Structure | Clubhouse |
Building
| BathroomTotal | 3 |
| BedroomsAboveGround | 2 |
| BedroomsBelowGround | 1 |
| BedroomsTotal | 3 |
| Appliances | Refrigerator, Dishwasher, Dryer, Hood Fan, Stove, Washer, Blinds |
| ArchitecturalStyle | Bungalow |
| BasementDevelopment | Finished |
| BasementType | Full (finished) |
| ConstructedDate | 2000 |
| CoolingType | Central Air Conditioning |
| ExteriorFinish | Brick |
| FireplacePresent | Yes |
| FireplaceTotal | 1 |
| FlooringType | Wall-to-wall Carpet, Hardwood, Ceramic |
| FoundationType | Poured Concrete |
| HeatingFuel | Natural Gas |
| HeatingType | Forced Air |
| StoriesTotal | 1 |
| Type | Row / Townhouse |
| UtilityWater | Municipal Water |
Parking
| Attached Garage | |
| Inside Entry |
Land
| Acreage | No |
| LandAmenities | Public Transit, Recreation Nearby, Shopping |
| Sewer | Municipal Sewage System |
| SizeDepth | 91 Ft ,6 In |
| SizeFrontage | 57 Ft |
| SizeIrregular | 56.99 Ft X 91.51 Ft |
| SizeTotalText | 56.99 Ft X 91.51 Ft |
| ZoningDescription | R3vv[1023] |
Rooms
| Level | Type | Length | Width | Dimensions |
|---|---|---|---|---|
| Lower Level | Bedroom | 11'4" x 9'6" | ||
| Lower Level | 4pc Bathroom | 7'8" x 6'9" | ||
| Lower Level | Family Room | 33'10" x 17'9" | ||
| Main Level | Foyer | 6'2" x 4'8" | ||
| Main Level | Dining Room | 15'7" x 12'0" | ||
| Main Level | Living Room | 21'8" x 17'9" | ||
| Main Level | Primary Bedroom | 16'4" x 15'1" | ||
| Main Level | Other | 13'1" x 5'11" | ||
| Main Level | 5pc Ensuite Bath | 11'9" x 6'8" | ||
| Main Level | Sitting Room | 14'1" x 13'3" | ||
| Main Level | Eating Area | 11'4" x 7'11" | ||
| Main Level | Kitchen | 11'4" x 10'2" | ||
| Main Level | Laundry Room | 12'0" x 5'9" | ||
| Main Level | 4pc Bathroom | 7'5" x 4'11" | ||
| Main Level | Bedroom | 12'2" x 10'11" |
https://www.realtor.ca/real-estate/27545587/2-coulson-court-kanata-kanata-lakes
Interested?
Contact us for more information






































