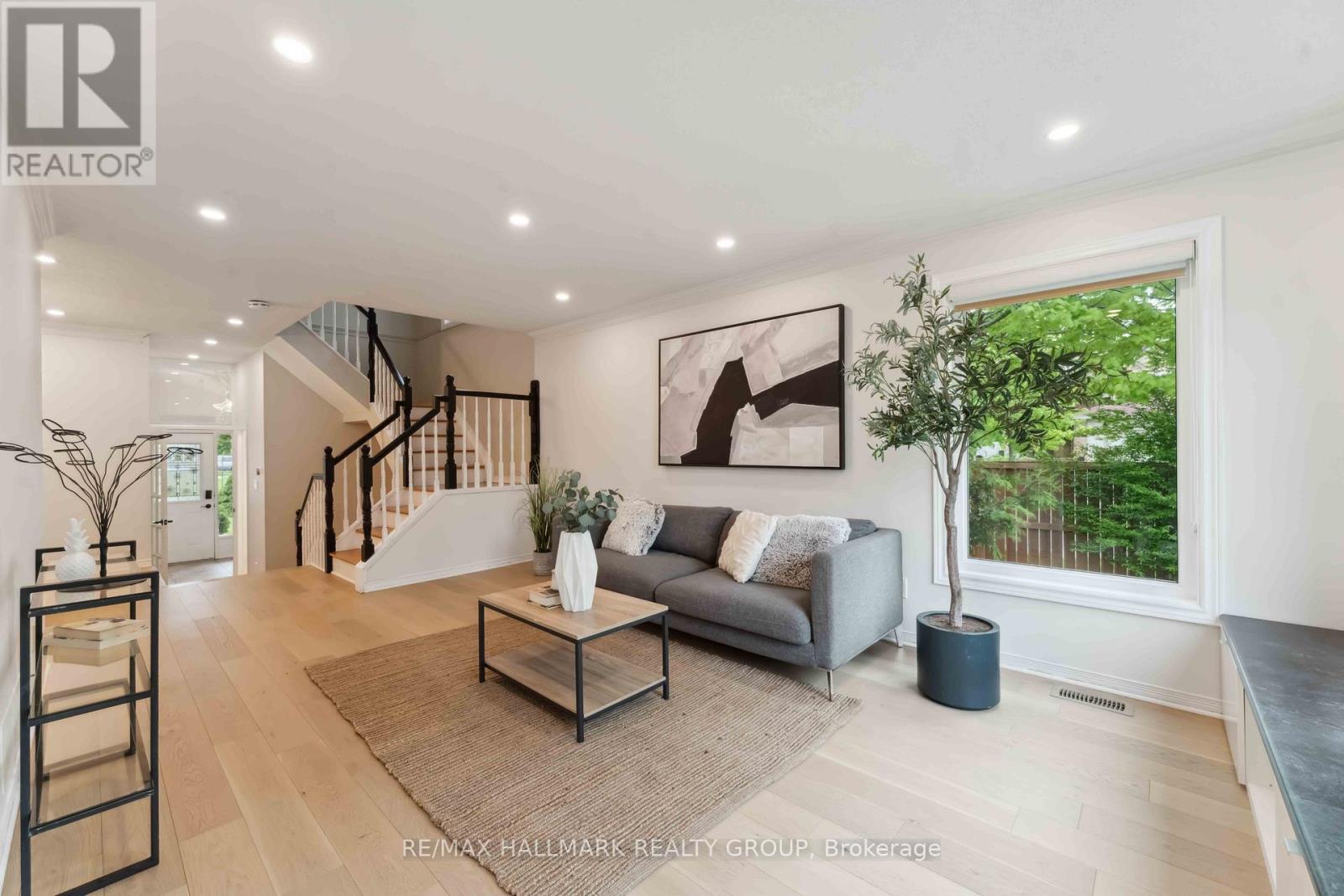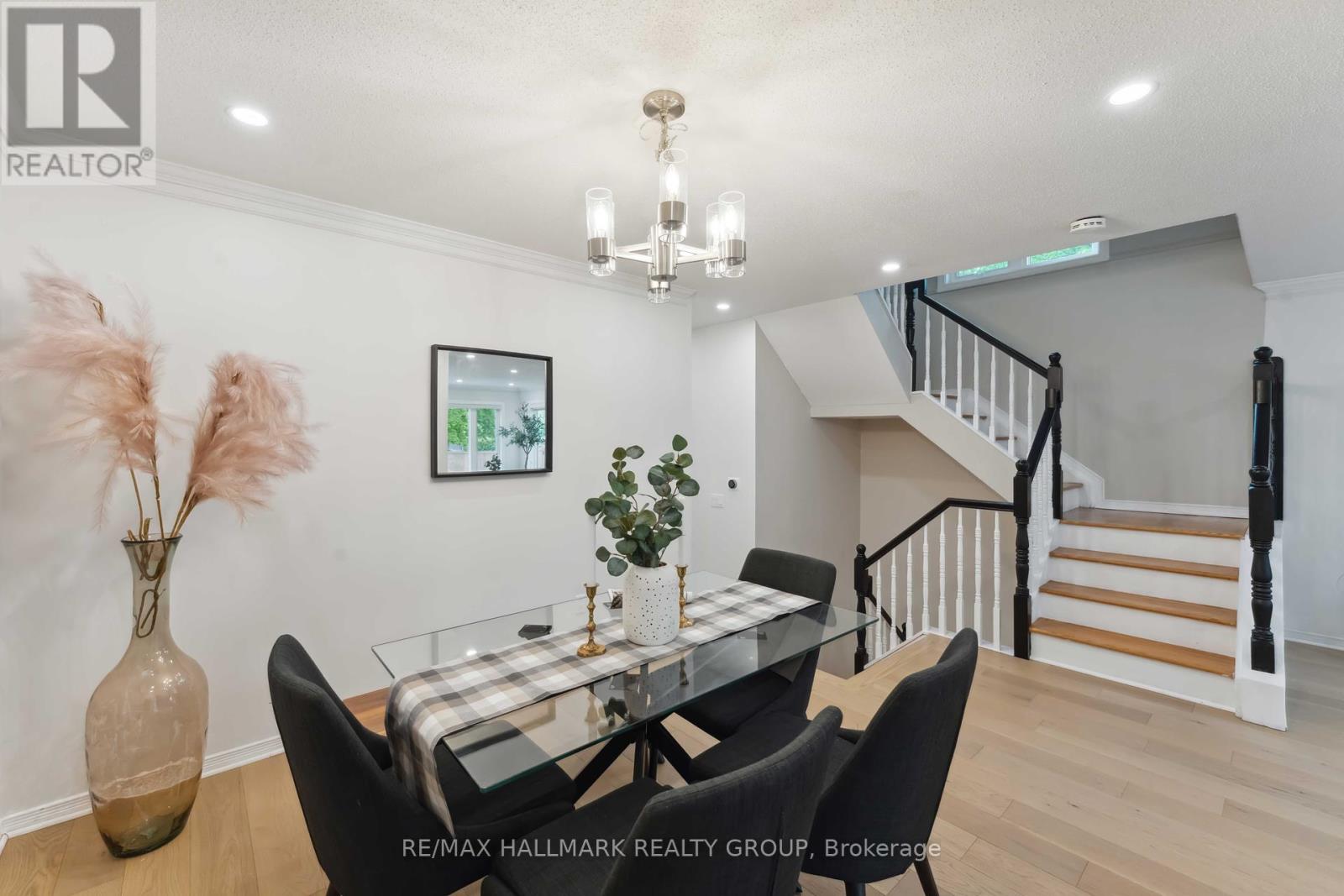3 Bedroom
6 Bathroom
1,500 - 2,000 ft2
Fireplace
Central Air Conditioning
Forced Air
$615,000
This stunning end-unit townhome sits on a desirable corner lot, offering 3 bedrooms, 2.5 bathrooms, and a beautifully finished basement with a cozy gas fireplace. The main level boasts a bright living room, formal dining area, and a modern kitchen featuring with quartz counters, stainless steel appliances, and a breakfast bar. Upstairs, you'll find three spacious bedrooms and two fully renovated bathrooms. The finished basement includes a laundry room, ample storage, and an inviting living space. Step outside to a private backyard retreat with mature trees, a deck, and a patio -- perfect for outdoor living. Ideally located within walking distance to schools, parks, shopping, and transit, this home also provides quick access to Highway 416. Move-in ready with all appliances included, this meticulously maintained townhome offers the perfect blend of style, comfort, and convenience. Don't miss the opportunity to make it yours! Recent upgrades (2020-2022): hardwood and laminate flooring, refrigerator, backyard fence, pot lights and dimmer switches, smoke/CO detectors.Furnace:2010, Roof & A/C: approximate 16 year, windows replaced by previous owner. Do not know the year. (id:35885)
Open House
This property has open houses!
Starts at:
2:00 pm
Ends at:
4:00 pm
Property Details
|
MLS® Number
|
X12172408 |
|
Property Type
|
Single Family |
|
Community Name
|
7703 - Barrhaven - Cedargrove/Fraserdale |
|
Amenities Near By
|
Public Transit |
|
Equipment Type
|
Water Heater - Gas |
|
Features
|
Irregular Lot Size, Lane, Carpet Free |
|
Parking Space Total
|
3 |
|
Rental Equipment Type
|
Water Heater - Gas |
|
Structure
|
Shed |
Building
|
Bathroom Total
|
6 |
|
Bedrooms Above Ground
|
3 |
|
Bedrooms Total
|
3 |
|
Age
|
31 To 50 Years |
|
Amenities
|
Fireplace(s) |
|
Appliances
|
Garage Door Opener Remote(s), Water Meter, Blinds, Dishwasher, Dryer, Garage Door Opener, Storage Shed, Stove, Washer, Refrigerator |
|
Basement Development
|
Finished |
|
Basement Type
|
N/a (finished) |
|
Construction Style Attachment
|
Attached |
|
Cooling Type
|
Central Air Conditioning |
|
Exterior Finish
|
Brick, Vinyl Siding |
|
Fireplace Present
|
Yes |
|
Fireplace Total
|
1 |
|
Flooring Type
|
Hardwood |
|
Foundation Type
|
Poured Concrete |
|
Half Bath Total
|
1 |
|
Heating Fuel
|
Natural Gas |
|
Heating Type
|
Forced Air |
|
Stories Total
|
2 |
|
Size Interior
|
1,500 - 2,000 Ft2 |
|
Type
|
Row / Townhouse |
|
Utility Water
|
Municipal Water |
Parking
Land
|
Acreage
|
No |
|
Fence Type
|
Fully Fenced, Fenced Yard |
|
Land Amenities
|
Public Transit |
|
Sewer
|
Sanitary Sewer |
|
Size Depth
|
122 Ft ,9 In |
|
Size Frontage
|
34 Ft ,4 In |
|
Size Irregular
|
34.4 X 122.8 Ft |
|
Size Total Text
|
34.4 X 122.8 Ft |
|
Zoning Description
|
R3z[937] |
Rooms
| Level |
Type |
Length |
Width |
Dimensions |
|
Second Level |
Primary Bedroom |
5.44 m |
3.43 m |
5.44 m x 3.43 m |
|
Second Level |
Bedroom 2 |
5.53 m |
3.02 m |
5.53 m x 3.02 m |
|
Second Level |
Bedroom 3 |
4.62 m |
2.86 m |
4.62 m x 2.86 m |
|
Second Level |
Foyer |
2.8 m |
1.82 m |
2.8 m x 1.82 m |
|
Basement |
Recreational, Games Room |
7.1 m |
3.85 m |
7.1 m x 3.85 m |
|
Basement |
Laundry Room |
4.18 m |
1.93 m |
4.18 m x 1.93 m |
|
Ground Level |
Living Room |
5.59 m |
3.46 m |
5.59 m x 3.46 m |
|
Ground Level |
Dining Room |
3.21 m |
3.17 m |
3.21 m x 3.17 m |
|
Ground Level |
Kitchen |
5.16 m |
2.41 m |
5.16 m x 2.41 m |
Utilities
|
Cable
|
Available |
|
Sewer
|
Installed |
https://www.realtor.ca/real-estate/28364829/2-maravista-drive-ottawa-7703-barrhaven-cedargrovefraserdale












































