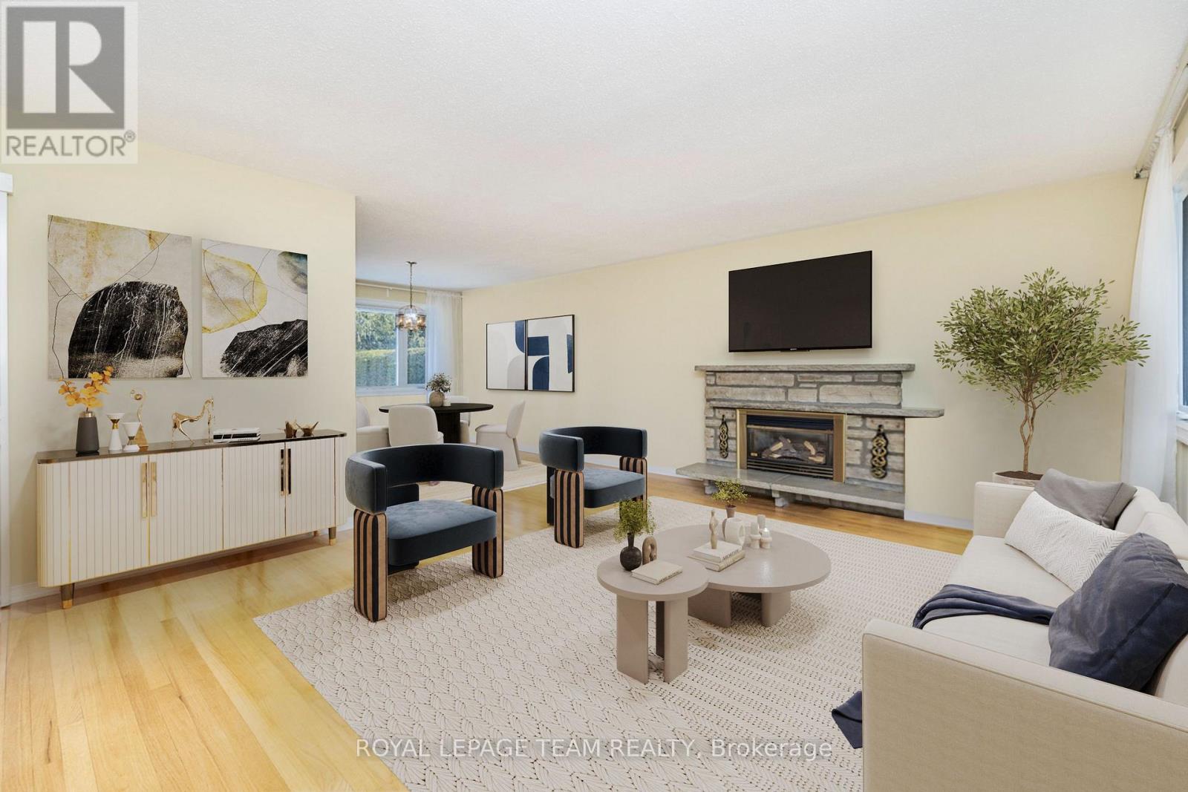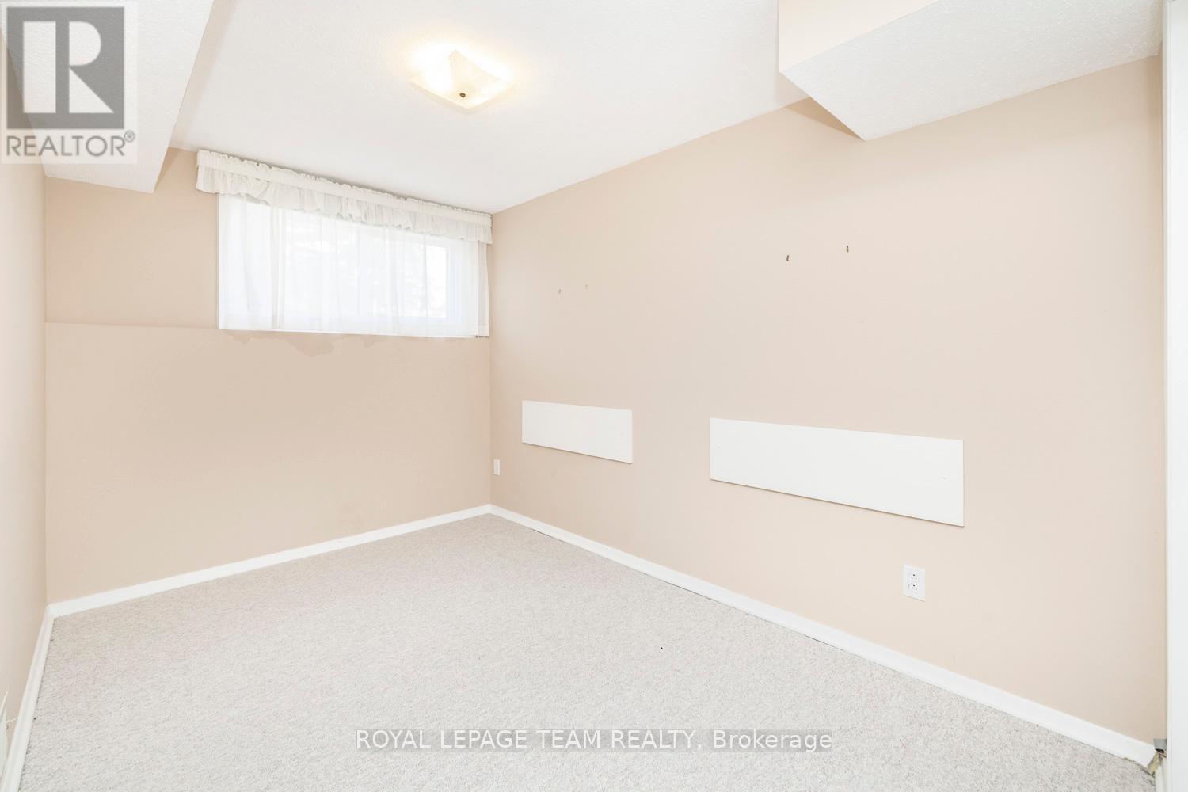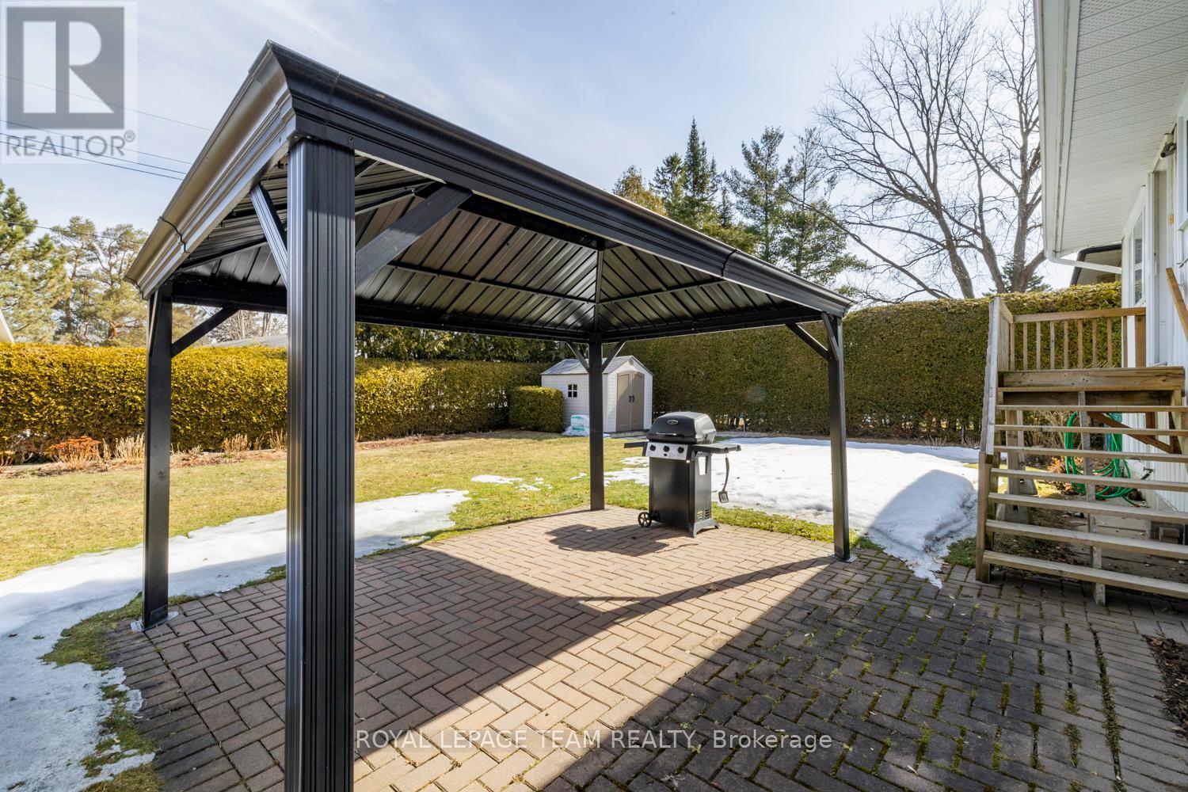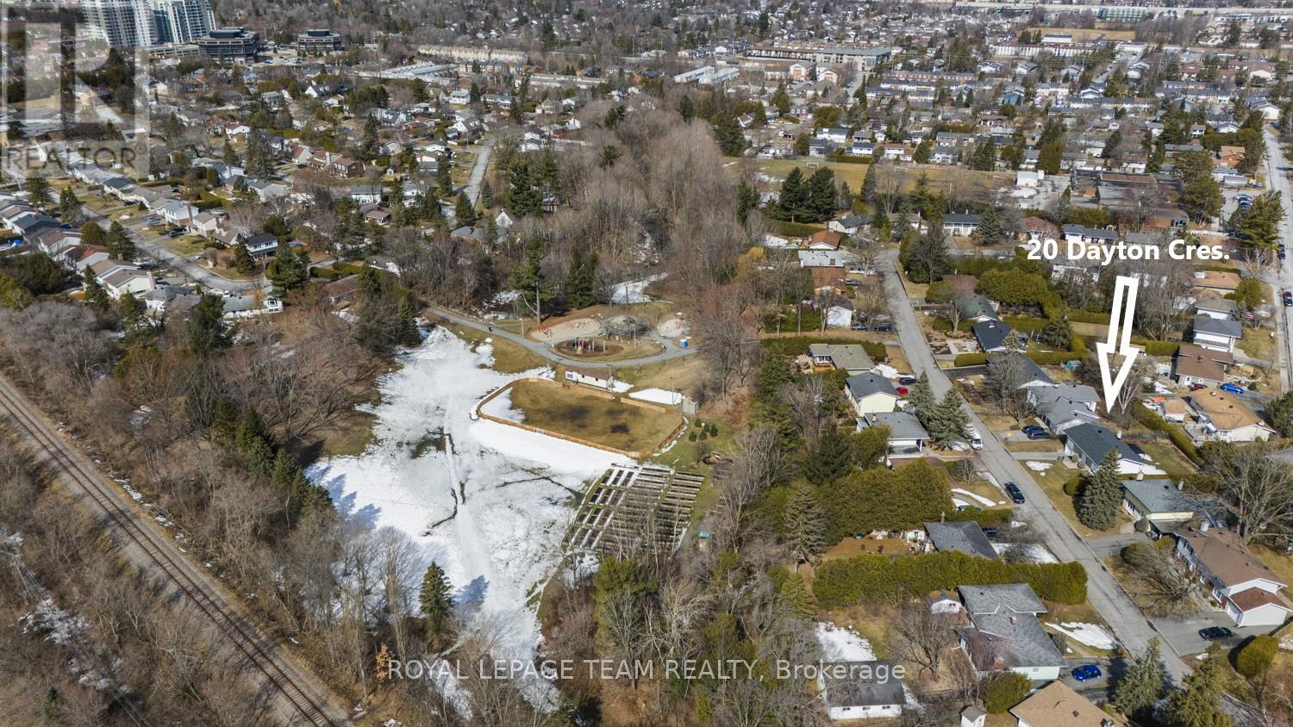20 Dayton Crescent Ottawa, Ontario K2H 7N9
$749,900
OPEN HOUSE Sat & Sun April 5 & 6 2-4 pm Welcome to this bright, charming, 3+1 bedroom, 2 bathroom high-ranch bungalow in the heart of Leslie Park, on a quiet child-friendly crescent. It is evident from top to bottom that this 1964 Campeau built home has been extremely well maintained by the same owner for 45 years. Great location just across from Leslie Park with skating rink in winter, play park and splash pad in summer. Attractive curb appeal including stone steps with interlock leading you to the front door. Foyer with stairs up to the main living space, and stairs down to the lower level. L-shaped living/dining room featuring a beautiful stone surround gas fireplace and large windows. Kitchen renovated in 2012, with plenty of counter and cupboard space, an oversized window to keep an eye on the kids playing outside, and door access to the backyard. Main floor with strip oak hardwood throughout, and covered with wall-to-wall carpet in the bedrooms. French door separates living space from bedroom area, ideal for families with young children. The primary bedroom has a walk-in closet plus two additional closets. The 2nd and 3rd bedrooms, linen closet and main family bath updated in 2009 complete this level. A few steps down to the lower level brings you to the fourth bedroom and spacious family room with built-in shelves. This level has large windows allowing for lots of natural light. You will also find a three-piece bathroom, laundry room and utility room with work bench and convenient access to the garage. Fully fenced and hedged private backyard with interlock patio, gazebo and storage shed. Roof 2022, Windows 2019 (transferrable warranty), HWT 2024 (rented), Furnace and A/C 2009 (maintained regularly). Quick closing available. Living room photo virtually staged. 24 hour irrevocable please. (id:35885)
Open House
This property has open houses!
2:00 pm
Ends at:4:00 pm
2:00 pm
Ends at:4:00 pm
Property Details
| MLS® Number | X12052548 |
| Property Type | Single Family |
| Community Name | 7601 - Leslie Park |
| AmenitiesNearBy | Park, Public Transit |
| Features | Gazebo |
| ParkingSpaceTotal | 3 |
| Structure | Patio(s), Shed |
Building
| BathroomTotal | 2 |
| BedroomsAboveGround | 3 |
| BedroomsBelowGround | 1 |
| BedroomsTotal | 4 |
| Amenities | Fireplace(s) |
| Appliances | Garage Door Opener Remote(s), Water Heater, Alarm System, Dishwasher, Dryer, Freezer, Garage Door Opener, Hood Fan, Microwave, Stove, Washer, Refrigerator |
| ArchitecturalStyle | Raised Bungalow |
| BasementDevelopment | Finished |
| BasementType | Full (finished) |
| ConstructionStyleAttachment | Detached |
| CoolingType | Central Air Conditioning |
| ExteriorFinish | Stone, Steel |
| FireProtection | Alarm System |
| FireplacePresent | Yes |
| FireplaceTotal | 1 |
| FlooringType | Hardwood |
| FoundationType | Poured Concrete |
| HeatingFuel | Natural Gas |
| HeatingType | Forced Air |
| StoriesTotal | 1 |
| Type | House |
| UtilityWater | Municipal Water |
Parking
| Attached Garage | |
| Garage | |
| Inside Entry |
Land
| Acreage | No |
| FenceType | Fenced Yard |
| LandAmenities | Park, Public Transit |
| Sewer | Sanitary Sewer |
| SizeDepth | 100 Ft |
| SizeFrontage | 65 Ft |
| SizeIrregular | 65 X 100 Ft |
| SizeTotalText | 65 X 100 Ft |
| ZoningDescription | R1ff |
Rooms
| Level | Type | Length | Width | Dimensions |
|---|---|---|---|---|
| Lower Level | Bathroom | 1.9812 m | 1.9558 m | 1.9812 m x 1.9558 m |
| Lower Level | Laundry Room | 4.6482 m | 2.1844 m | 4.6482 m x 2.1844 m |
| Lower Level | Utility Room | 3.1242 m | 2.3876 m | 3.1242 m x 2.3876 m |
| Lower Level | Bedroom 4 | 4.1402 m | 2.3622 m | 4.1402 m x 2.3622 m |
| Lower Level | Family Room | 5.207 m | 4.6482 m | 5.207 m x 4.6482 m |
| Main Level | Foyer | 2.0066 m | 1.0922 m | 2.0066 m x 1.0922 m |
| Main Level | Living Room | 5.0292 m | 4.2164 m | 5.0292 m x 4.2164 m |
| Main Level | Dining Room | 3.3782 m | 3.1242 m | 3.3782 m x 3.1242 m |
| Main Level | Kitchen | 3.8354 m | 3.2512 m | 3.8354 m x 3.2512 m |
| Main Level | Primary Bedroom | 4.2926 m | 3.2512 m | 4.2926 m x 3.2512 m |
| Main Level | Bedroom 2 | 3.1496 m | 2.7686 m | 3.1496 m x 2.7686 m |
| Main Level | Bedroom 3 | 3.1496 m | 2.413 m | 3.1496 m x 2.413 m |
| Main Level | Bathroom | 2.8702 m | 1.4986 m | 2.8702 m x 1.4986 m |
https://www.realtor.ca/real-estate/28099258/20-dayton-crescent-ottawa-7601-leslie-park
Interested?
Contact us for more information









































