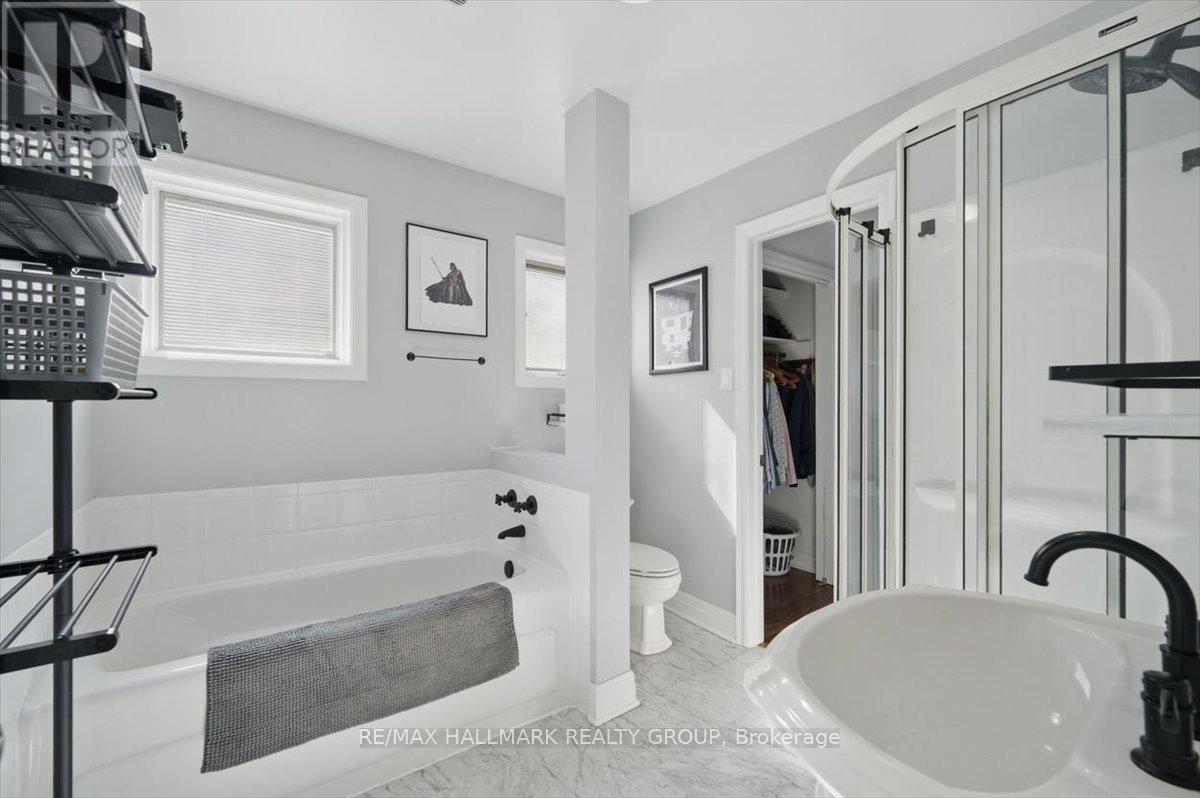4 Bedroom
2 Bathroom
1500 - 2000 sqft
Fireplace
Central Air Conditioning
Forced Air
$599,900
This inviting 3 + 1 bedroom, 2-bathroom detached home offers ample space for the whole family to settle in and enjoy. Step inside and be greeted by the living room featuring soaring 12-foot ceilings, a cozy fireplace, and expansive windows that flood the space with natural light. Separate formal dining room, and large eat-in kitchen, complete with stainless steel appliances, large island and stylish pot lights. A separate large living room/den, perfect for movie nights or quiet evenings. The second level has a master bedroom including his-and-hers closets and a convenient cheater door to the main bathroom. Two additional good sized bedrooms complete the second level. On the lower level, discover a recently updated recreation room (could also be a fourth bedroom, office or flex space), offering endless possibilities for entertainment and hobbies. The large unfinished portion of the lower level has a workshop, ample storage and space for many other possibilities. Outside, the hardscaped yard provides low maintenance area, perfect for outdoor enjoyment. Also features a single garage with an opener for added convenience. With a combination of tile and laminate flooring throughout, this home is stylish and functional. Call today, to set up a viewing. (id:35885)
Property Details
|
MLS® Number
|
X12091503 |
|
Property Type
|
Single Family |
|
Community Name
|
9004 - Kanata - Bridlewood |
|
ParkingSpaceTotal
|
3 |
Building
|
BathroomTotal
|
2 |
|
BedroomsAboveGround
|
3 |
|
BedroomsBelowGround
|
1 |
|
BedroomsTotal
|
4 |
|
Age
|
31 To 50 Years |
|
Amenities
|
Fireplace(s) |
|
Appliances
|
Water Heater, Water Meter, Dishwasher, Dryer, Freezer, Hood Fan, Microwave, Stove, Washer, Refrigerator |
|
BasementDevelopment
|
Partially Finished |
|
BasementType
|
Full (partially Finished) |
|
ConstructionStyleAttachment
|
Detached |
|
CoolingType
|
Central Air Conditioning |
|
ExteriorFinish
|
Brick |
|
FireplacePresent
|
Yes |
|
FireplaceTotal
|
1 |
|
FoundationType
|
Concrete |
|
HalfBathTotal
|
1 |
|
HeatingFuel
|
Natural Gas |
|
HeatingType
|
Forced Air |
|
StoriesTotal
|
2 |
|
SizeInterior
|
1500 - 2000 Sqft |
|
Type
|
House |
|
UtilityWater
|
Municipal Water |
Parking
Land
|
Acreage
|
No |
|
Sewer
|
Sanitary Sewer |
|
SizeDepth
|
105 Ft |
|
SizeFrontage
|
33 Ft |
|
SizeIrregular
|
33 X 105 Ft |
|
SizeTotalText
|
33 X 105 Ft |
Rooms
| Level |
Type |
Length |
Width |
Dimensions |
|
Second Level |
Primary Bedroom |
4.91 m |
3.51 m |
4.91 m x 3.51 m |
|
Second Level |
Bedroom 2 |
4.22 m |
3.26 m |
4.22 m x 3.26 m |
|
Second Level |
Bedroom 3 |
2.96 m |
3.58 m |
2.96 m x 3.58 m |
|
Second Level |
Bathroom |
2.43 m |
2.49 m |
2.43 m x 2.49 m |
|
Lower Level |
Bedroom 4 |
6.47 m |
3.26 m |
6.47 m x 3.26 m |
|
Main Level |
Living Room |
6.56 m |
3.36 m |
6.56 m x 3.36 m |
|
Main Level |
Family Room |
2.91 m |
5.04 m |
2.91 m x 5.04 m |
|
Main Level |
Kitchen |
3.48 m |
4.71 m |
3.48 m x 4.71 m |
|
Main Level |
Dining Room |
3.47 m |
3.97 m |
3.47 m x 3.97 m |
|
Main Level |
Bathroom |
1.83 m |
0.87 m |
1.83 m x 0.87 m |
https://www.realtor.ca/real-estate/28187695/20-equestrian-drive-ottawa-9004-kanata-bridlewood





































