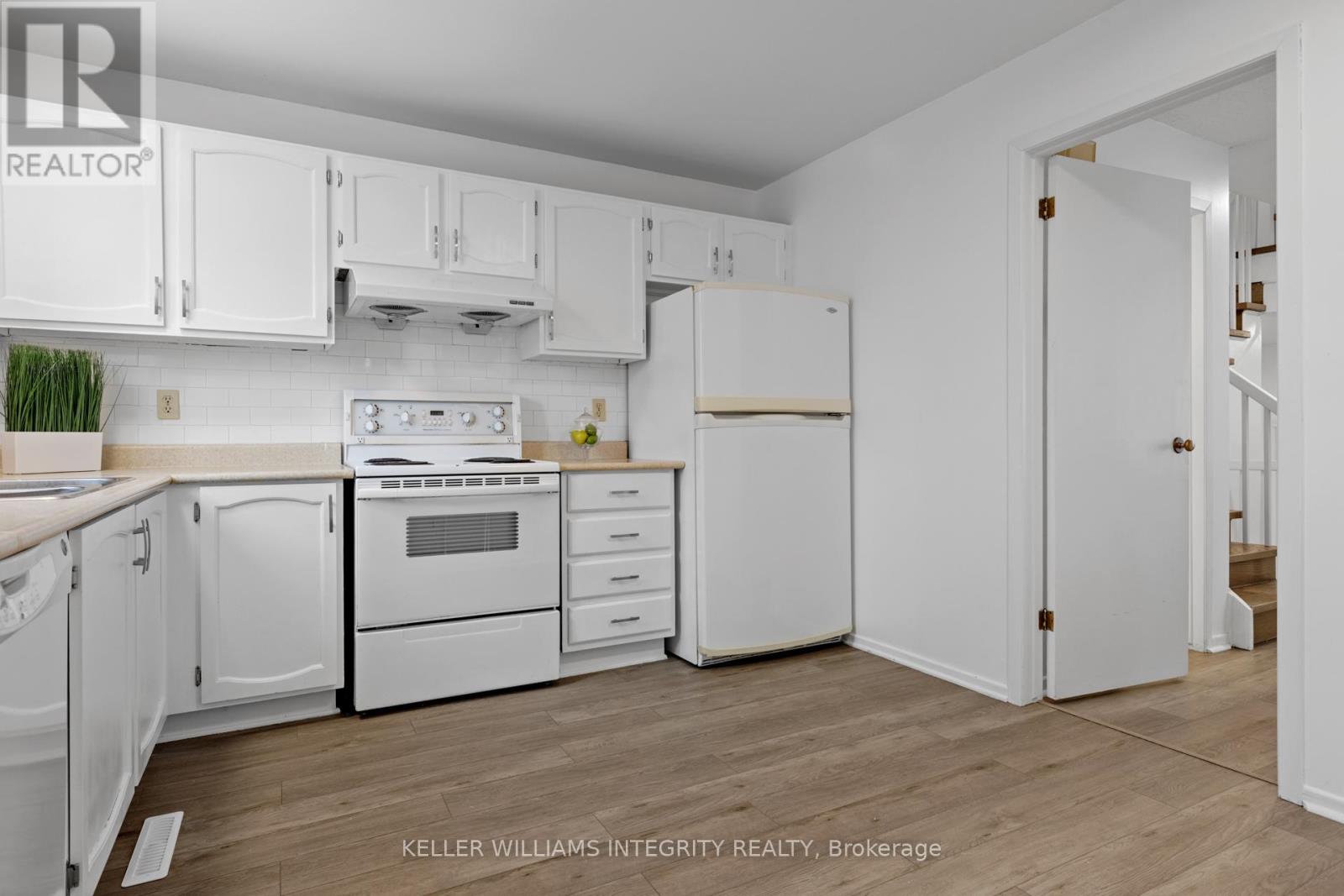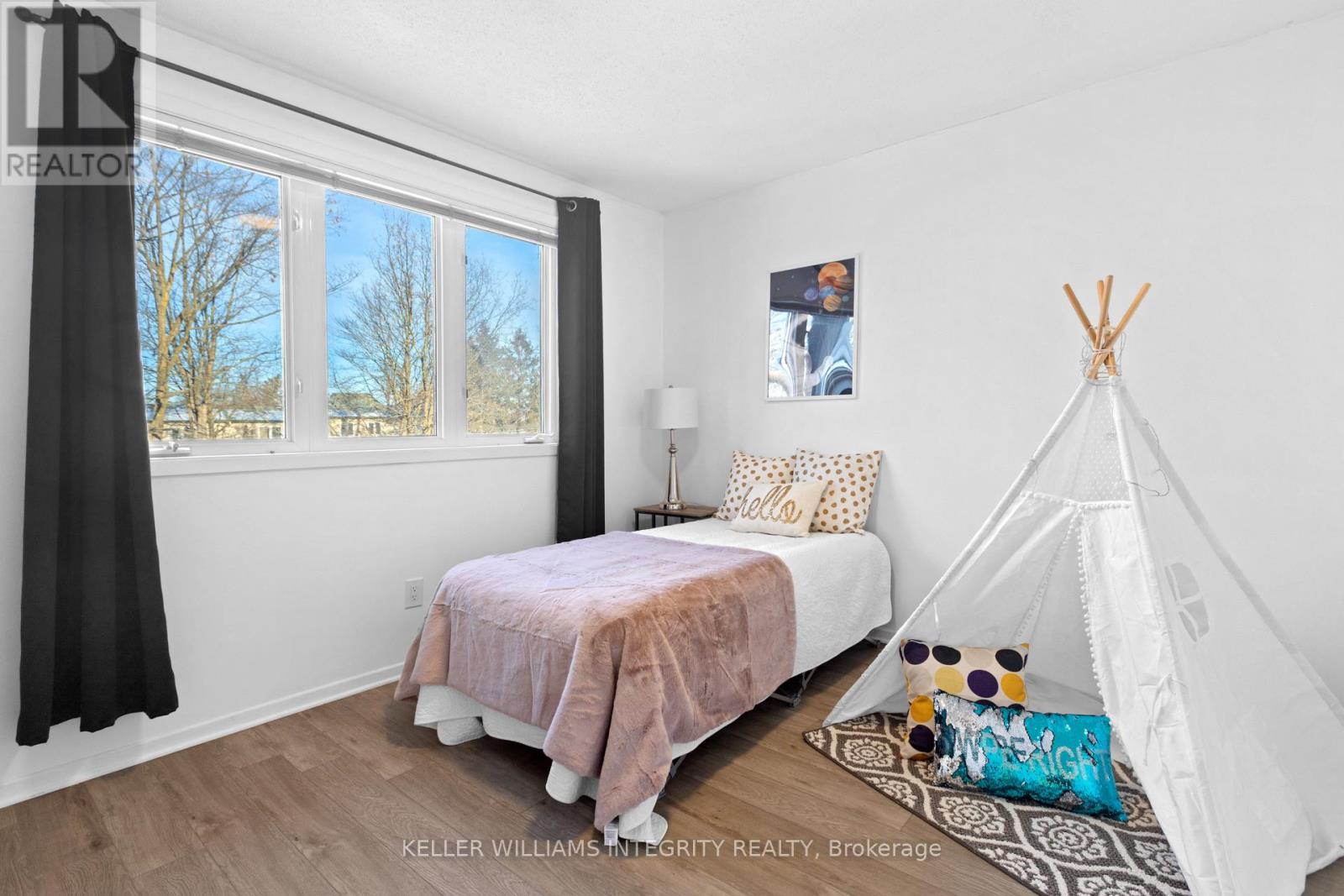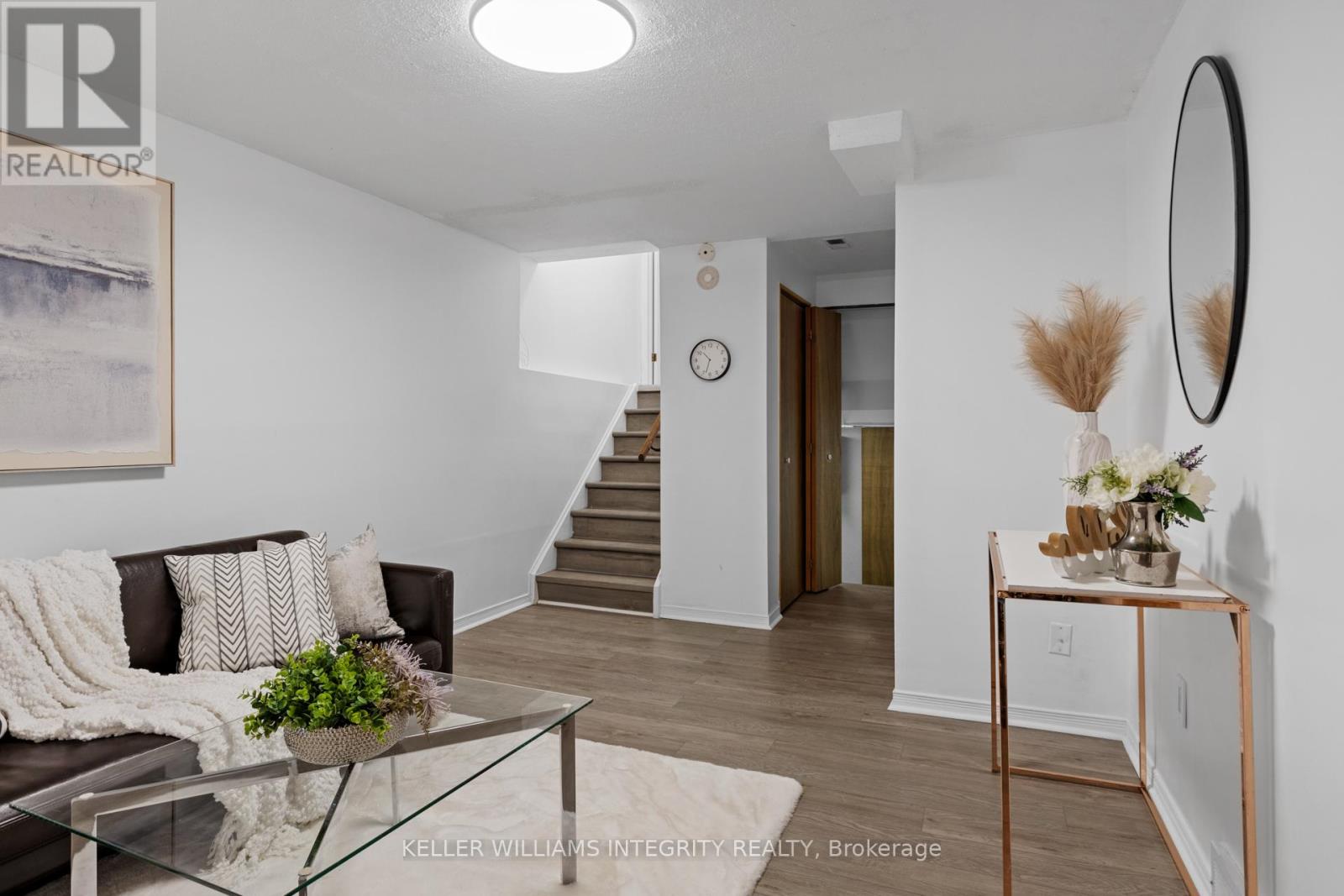20 Gillespie Crescent Ottawa, Ontario K1V 9X8
$625,000
**OPEN HOUSE: JANUARY 18th (2-4PM) & JANUARY 19th (2-4PM)** Welcome to 20 Gillespie Crescent - A Stunning Semi-Detached Home in the Heart of Hunt Club Woods! Nestled in one of the most sought-after communities in the city, this beautifully renovated 3-bed, 3-bath w/ SDU Separate bsmt entrance semi-detached home offers a perfect blend of modern upgrades and timeless charm. Located just steps from LRT, South Keys, Airport, Green conservation, Golf Course, and excellent schools. The bright and airy main floor includes a welcoming living room with a fireplace, and a separate dining room. Step outside into your spacious backyard with a lovely deck, perfect for outdoor entertaining. The attached garage with inside entry provides added convenience and security, while the large driveway space for total 3 cars ideal for busy families and guests. The second level boasts 3x spacious bedrooms, including a primary suite with a full ensuite bathroom and a walk-in closet. Two additional well-sized bedrooms share a full 3-piece bathroom. The basement has separate entry potential from the main entrance perfect for multi Generational living, or potential income suite with an additional sub- bsmt full of potential. This home has been thoughtfully updated with new hardwood stairs (2022), new vinyl flooring throughout (2022), fresh paint (2022), brand new light fixtures (2024), and brand new toilets (2024), all ensuring a fresh, modern feel from top to bottom. Enjoy the luxury of no front neighbors in a quiet and family-friendly neighborhood, with easy access to bus routes, and close proximity to T&T, Costco, and top-tier restaurants. This turn-key home is ready for you to move in and enjoy. With stylish renovations, ample space, and a location that cant be beat, 20 Gillespie Crescent is the ideal place to call home. Don't miss out schedule your private showing today! (id:35885)
Open House
This property has open houses!
2:00 pm
Ends at:4:00 pm
2:00 pm
Ends at:4:00 pm
Property Details
| MLS® Number | X11917420 |
| Property Type | Single Family |
| Community Name | 4802 - Hunt Club Woods |
| AmenitiesNearBy | Park, Public Transit |
| Features | Ravine, Flat Site, Paved Yard |
| ParkingSpaceTotal | 3 |
| Structure | Deck, Porch |
Building
| BathroomTotal | 3 |
| BedroomsAboveGround | 3 |
| BedroomsTotal | 3 |
| Amenities | Fireplace(s) |
| Appliances | Garage Door Opener Remote(s), Dishwasher, Dryer, Refrigerator, Stove, Washer |
| BasementDevelopment | Finished |
| BasementType | Full (finished) |
| ConstructionStyleAttachment | Semi-detached |
| CoolingType | Central Air Conditioning |
| ExteriorFinish | Brick |
| FireProtection | Smoke Detectors |
| FireplacePresent | Yes |
| FireplaceTotal | 1 |
| FoundationType | Concrete |
| HalfBathTotal | 1 |
| HeatingFuel | Natural Gas |
| HeatingType | Forced Air |
| StoriesTotal | 2 |
| SizeInterior | 1999.983 - 2499.9795 Sqft |
| Type | House |
| UtilityWater | Municipal Water |
Parking
| Attached Garage |
Land
| AccessType | Public Road |
| Acreage | No |
| FenceType | Fenced Yard |
| LandAmenities | Park, Public Transit |
| Sewer | Sanitary Sewer |
| SizeDepth | 91 Ft ,10 In |
| SizeFrontage | 25 Ft ,7 In |
| SizeIrregular | 25.6 X 91.9 Ft |
| SizeTotalText | 25.6 X 91.9 Ft|under 1/2 Acre |
Rooms
| Level | Type | Length | Width | Dimensions |
|---|---|---|---|---|
| Second Level | Primary Bedroom | 4.3 m | 3.99 m | 4.3 m x 3.99 m |
| Second Level | Bedroom 2 | 3.3 m | 2.9 m | 3.3 m x 2.9 m |
| Second Level | Bedroom 3 | 3.98 m | 3.2 m | 3.98 m x 3.2 m |
| Second Level | Bathroom | 2.5 m | 1.47 m | 2.5 m x 1.47 m |
| Basement | Utility Room | 3.1 m | 3.1 m | 3.1 m x 3.1 m |
| Lower Level | Laundry Room | 2.6 m | 2.1 m | 2.6 m x 2.1 m |
| Main Level | Living Room | 5.6 m | 3.9 m | 5.6 m x 3.9 m |
| Main Level | Dining Room | 3.8 m | 3.04 m | 3.8 m x 3.04 m |
| Main Level | Kitchen | 3.45 m | 3.3 m | 3.45 m x 3.3 m |
Utilities
| Cable | Installed |
| Sewer | Installed |
https://www.realtor.ca/real-estate/27788594/20-gillespie-crescent-ottawa-4802-hunt-club-woods
Interested?
Contact us for more information







































