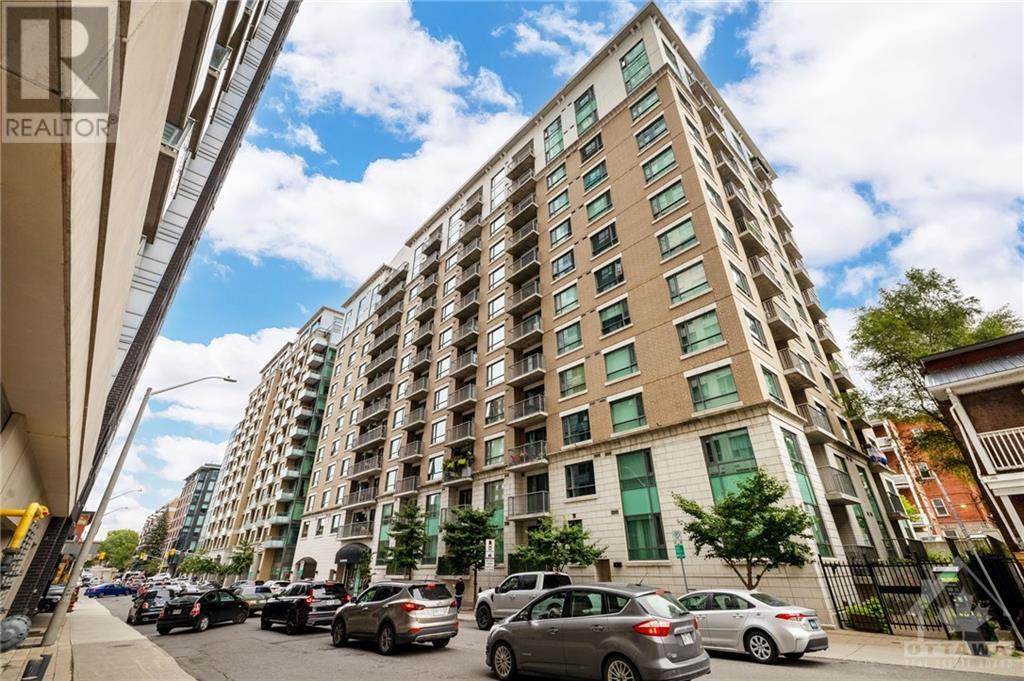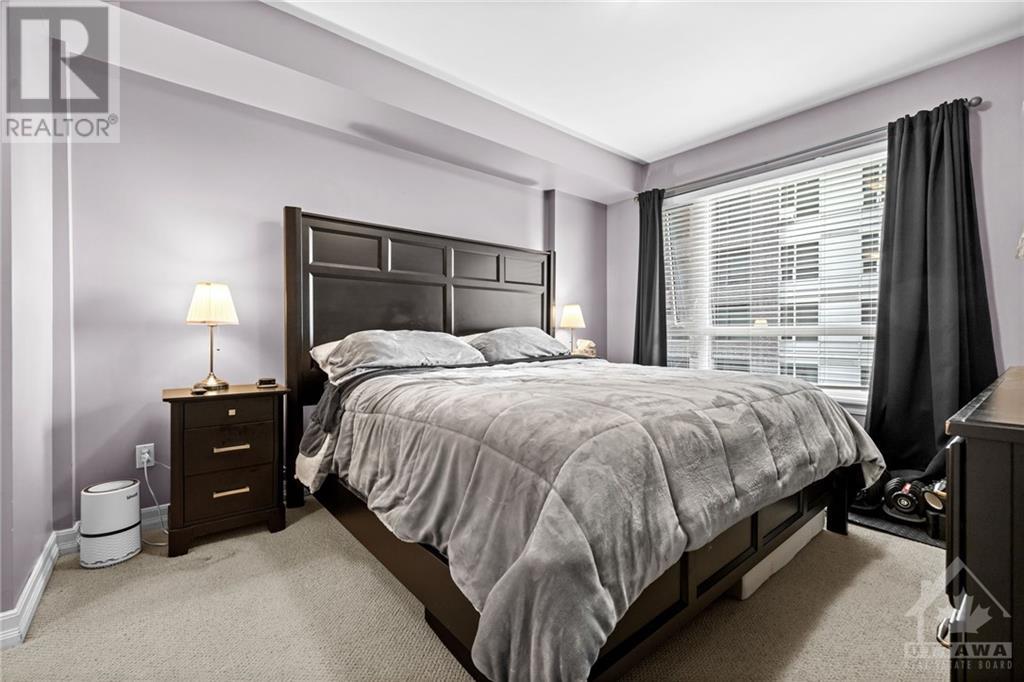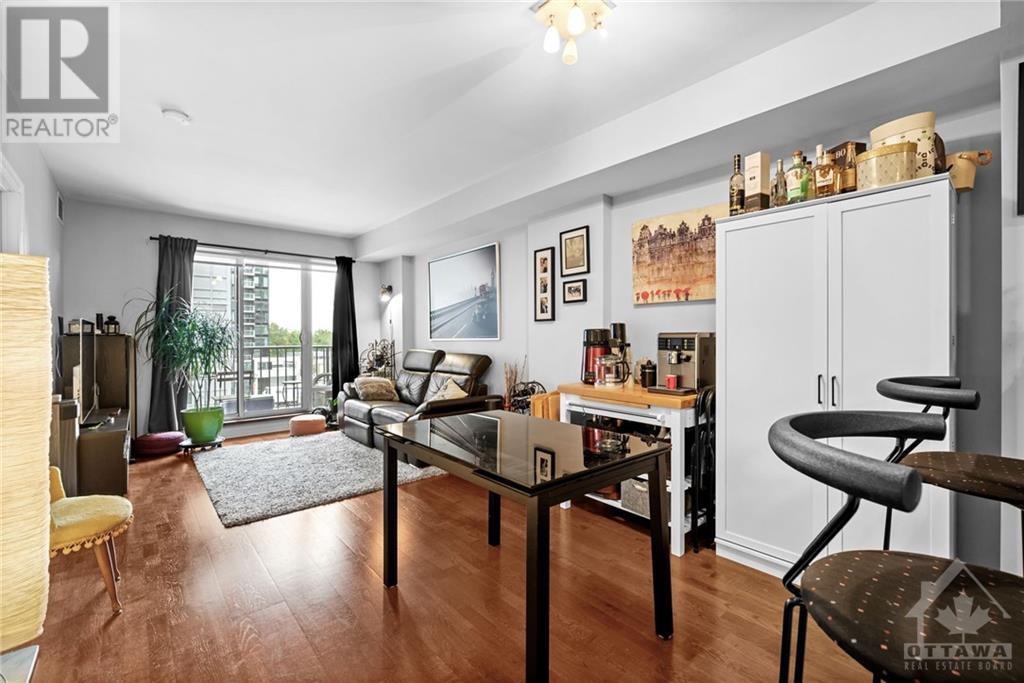200 Besserer Street Unit#409 Ottawa, Ontario K1N 0A7
$384,900Maintenance, Property Management, Caretaker, Heat, Water, Other, See Remarks, Recreation Facilities
$515.95 Monthly
Maintenance, Property Management, Caretaker, Heat, Water, Other, See Remarks, Recreation Facilities
$515.95 MonthlyThis modern 1-bedroom + den, 1-bath condo offers the perfect urban retreat with a prime downtown location. Step into a bright, open living space featuring sleek hardwood floors, a contemporary kitchen with stainless steel appliances and granite countertops, and a private balcony with city views. The spacious bedroom includes a walk-in closet, while the dedicated office space is ideal for remote work. The building's amenities elevate your lifestyle with access to an indoor pool, fitness centre, sauna, and 24/7 security. Enjoy the convenience of nearby shops, dining, and public transit right at your doorstep. This condo is the perfect blend of comfort and city living! (id:35885)
Property Details
| MLS® Number | 1413158 |
| Property Type | Single Family |
| Neigbourhood | Sandy Hill |
| AmenitiesNearBy | Public Transit, Recreation Nearby, Shopping, Water Nearby |
| CommunityFeatures | Recreational Facilities, Pets Allowed |
| Features | Elevator, Balcony |
| PoolType | Indoor Pool |
Building
| BathroomTotal | 1 |
| BedroomsAboveGround | 1 |
| BedroomsTotal | 1 |
| Amenities | Sauna, Laundry - In Suite, Exercise Centre |
| Appliances | Refrigerator, Dishwasher, Dryer, Microwave Range Hood Combo, Stove, Washer, Blinds |
| BasementDevelopment | Not Applicable |
| BasementType | None (not Applicable) |
| ConstructedDate | 2009 |
| CoolingType | Central Air Conditioning |
| ExteriorFinish | Brick |
| FlooringType | Wall-to-wall Carpet, Hardwood, Tile |
| FoundationType | None |
| HeatingFuel | Natural Gas |
| HeatingType | Forced Air |
| StoriesTotal | 1 |
| Type | Apartment |
| UtilityWater | Municipal Water |
Parking
| None |
Land
| Acreage | No |
| LandAmenities | Public Transit, Recreation Nearby, Shopping, Water Nearby |
| Sewer | Municipal Sewage System |
| ZoningDescription | R5f[986]h(36), R5fs7 |
Rooms
| Level | Type | Length | Width | Dimensions |
|---|---|---|---|---|
| Main Level | Den | 9'3" x 7'8" | ||
| Main Level | Kitchen | 8'2" x 8'4" | ||
| Main Level | Dining Room | 12'9" x 9'0" | ||
| Main Level | Living Room | 11'2" x 12'1" | ||
| Main Level | Primary Bedroom | 10'6" x 17'9" | ||
| Main Level | Other | 4'3" x 4'9" | ||
| Main Level | 4pc Bathroom | 8'11" x 5'7" |
https://www.realtor.ca/real-estate/27473085/200-besserer-street-unit409-ottawa-sandy-hill
Interested?
Contact us for more information


























