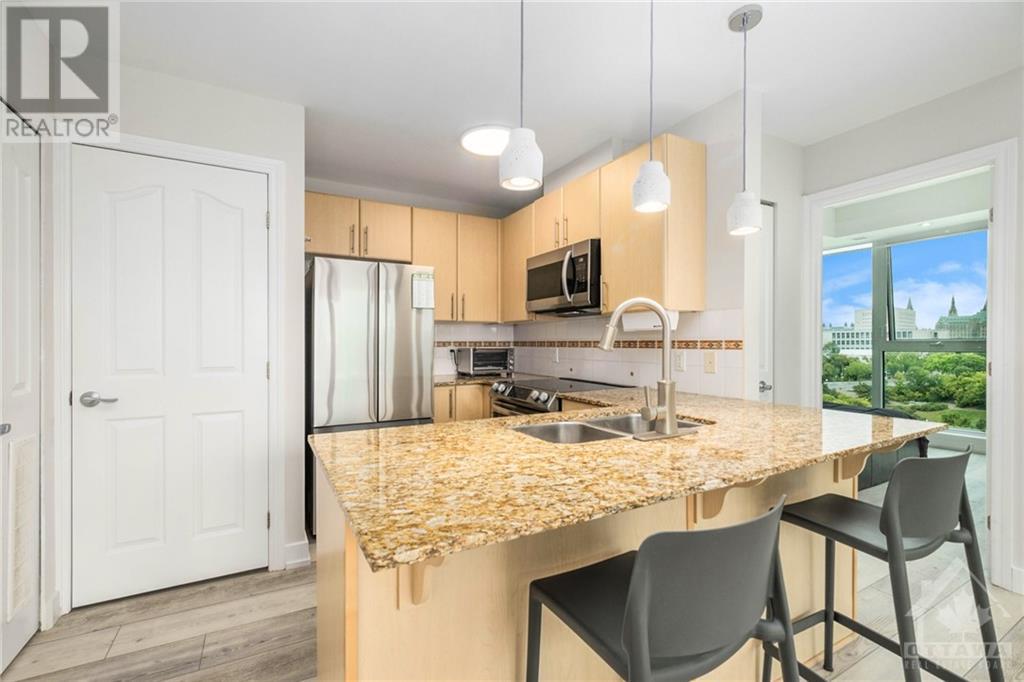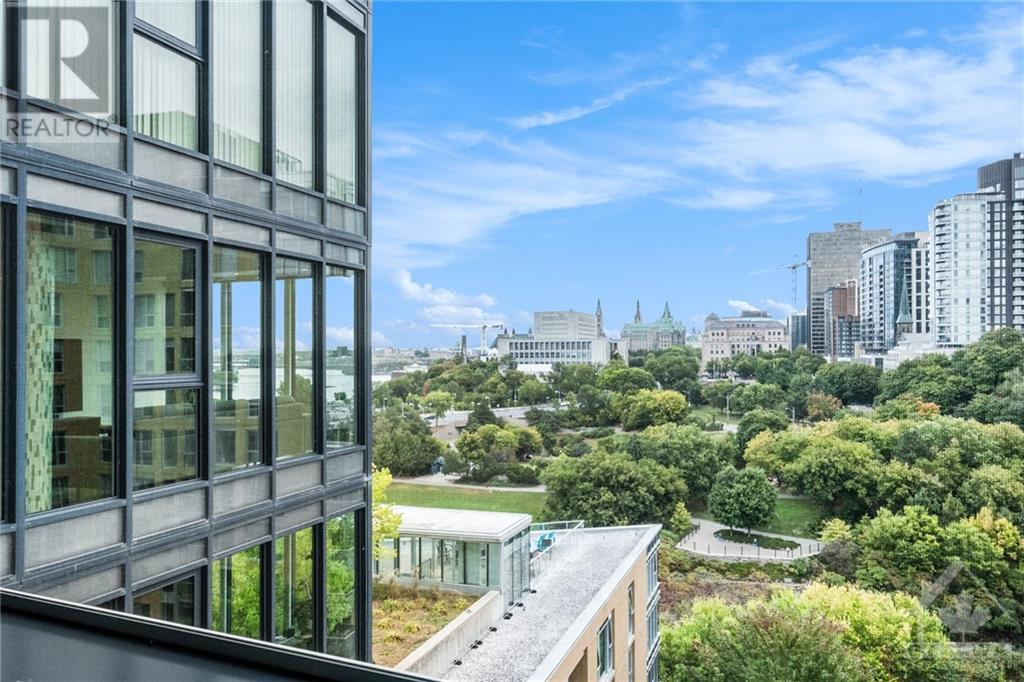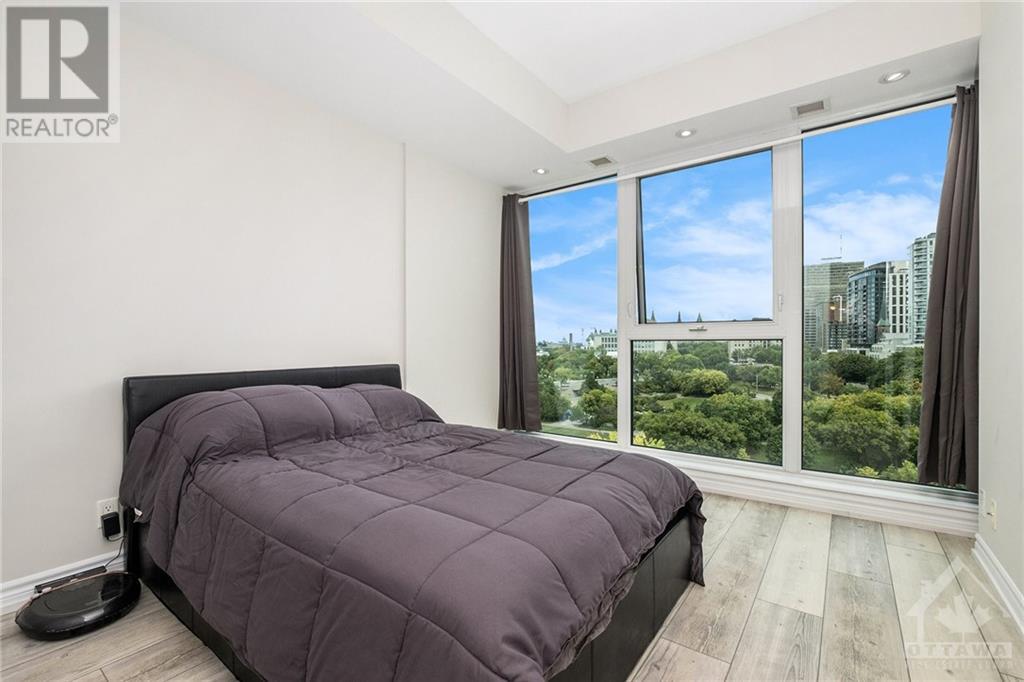200 Lett Street Unit#1001 Ottawa, Ontario K1R 0A7
$814,900Maintenance, Property Management, Heat, Water, Other, See Remarks, Recreation Facilities
$854.64 Monthly
Maintenance, Property Management, Heat, Water, Other, See Remarks, Recreation Facilities
$854.64 MonthlyWith spectacular views overlooking the Ottawa River + Parliament this impeccably maintained 2 bed, 2 bath condo located in the sought-after neighborhood of LeBreton Flats is perfect for those wanting to be surrounded by nature while living in the heart of downtown! New luxury vinyl flows throughout the unit, while natural light radiates through the floor-to-ceiling windows equipped with custom electric blinds. The sunlit kitchen with granite countertops, S/S appliances and a large island opens to the sunlit living/dining area. Both bedrooms are spacious with the primary offering a 5-piece ensuite, walk-in closet and private balcony, the perfect place to relax. This Leed Certified Eco-friendly building comes with great amenities including a party room, gym, sauna, rooftop patio, and bike room. Enjoy being just a short walking distance to LRT, the War Museum, bike trails, downtown, Place du Portage, and Little Italy. Unit comes with 1 EXTRA LARGE Parking space. (id:35885)
Property Details
| MLS® Number | 1413483 |
| Property Type | Single Family |
| Neigbourhood | Lebreton Flats |
| AmenitiesNearBy | Public Transit, Recreation Nearby, Water Nearby |
| CommunityFeatures | Recreational Facilities, Adult Oriented, Pets Allowed With Restrictions |
| Features | Balcony |
| ParkingSpaceTotal | 1 |
Building
| BathroomTotal | 2 |
| BedroomsAboveGround | 2 |
| BedroomsTotal | 2 |
| Amenities | Party Room, Recreation Centre, Storage - Locker, Laundry - In Suite, Exercise Centre |
| Appliances | Refrigerator, Dryer, Stove, Washer, Blinds |
| BasementDevelopment | Not Applicable |
| BasementType | None (not Applicable) |
| ConstructedDate | 2008 |
| CoolingType | Central Air Conditioning |
| ExteriorFinish | Brick |
| FireProtection | Security |
| FlooringType | Vinyl |
| FoundationType | Poured Concrete |
| HeatingFuel | Natural Gas |
| HeatingType | Forced Air |
| StoriesTotal | 1 |
| Type | Apartment |
| UtilityWater | Municipal Water |
Parking
| Underground |
Land
| Acreage | No |
| LandAmenities | Public Transit, Recreation Nearby, Water Nearby |
| Sewer | Municipal Sewage System |
| ZoningDescription | Residential Condo |
Rooms
| Level | Type | Length | Width | Dimensions |
|---|---|---|---|---|
| Main Level | Foyer | 14'9" x 7'0" | ||
| Main Level | Kitchen | 10'7" x 9'8" | ||
| Main Level | Living Room | 16'7" x 13'9" | ||
| Main Level | Dining Room | 13'8" x 9'11" | ||
| Main Level | Full Bathroom | 6'9" x 5'5" | ||
| Main Level | Bedroom | 10'7" x 10'11" | ||
| Main Level | Primary Bedroom | 17'0" x 14'4" | ||
| Main Level | 5pc Ensuite Bath | 7'4" x 9'9" | ||
| Main Level | Other | 4'6" x 9'9" | ||
| Main Level | Laundry Room | 4'4" x 4'9" |
https://www.realtor.ca/real-estate/27466743/200-lett-street-unit1001-ottawa-lebreton-flats
Interested?
Contact us for more information






































